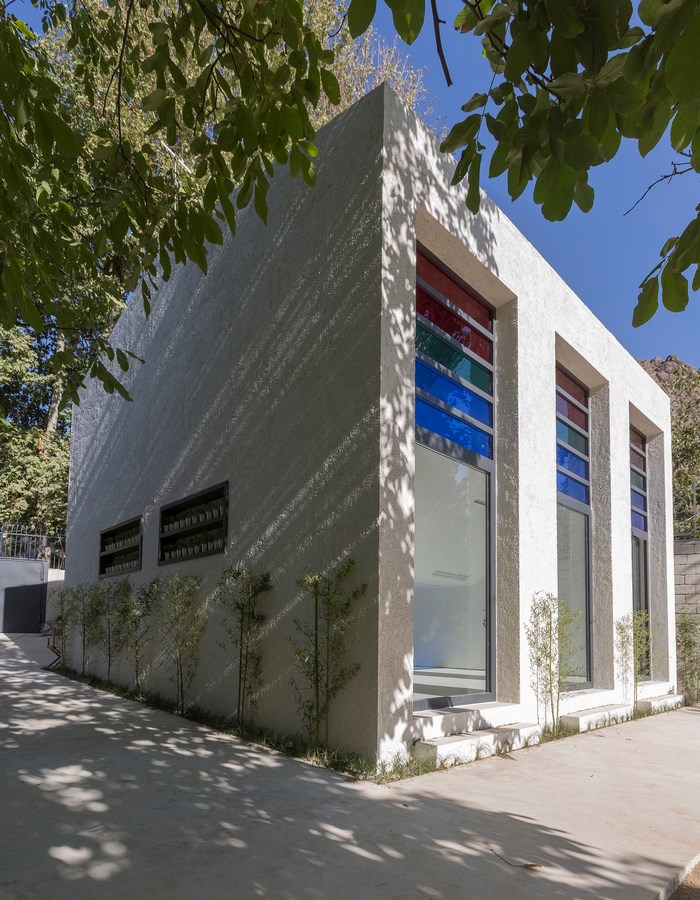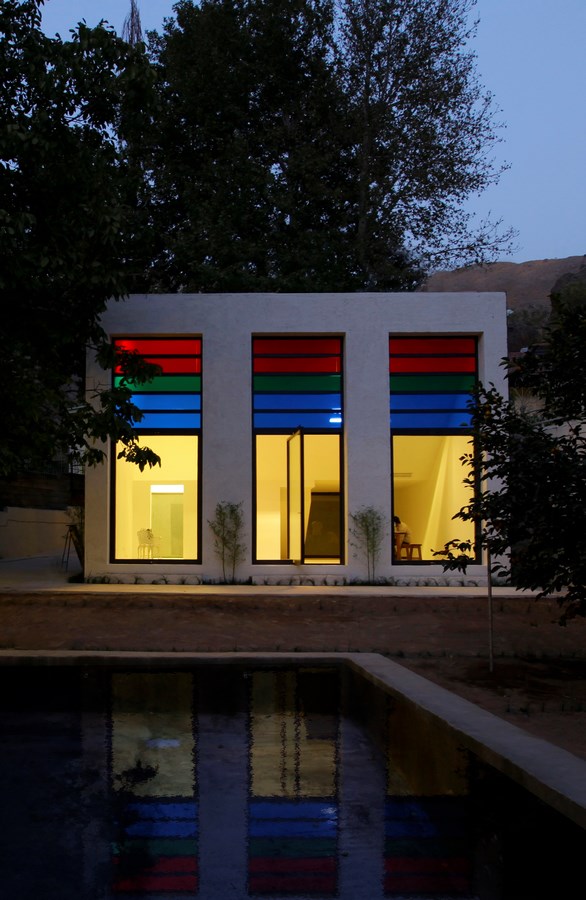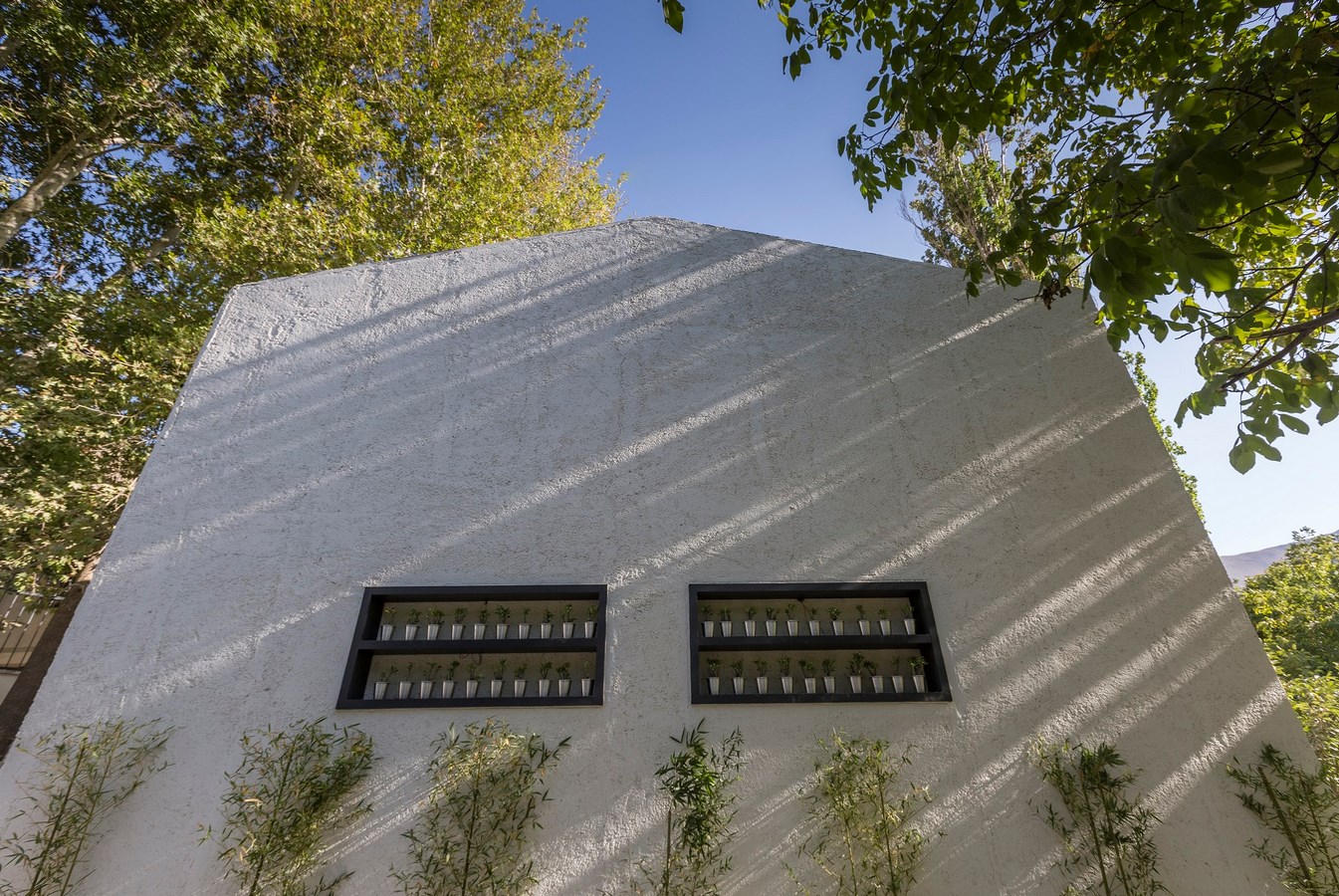The pourkan villa used to be an abounded building. Our clients (Mojdeh Ghodousi and Ali Kamran) decided to build a villa on their inherited land. Instead we encouraged the proposition of renovating the existing building on the on.
Architecture firm: ZAV Architects
Location: Kalna – Chalous Road Latitude*35°53’3.05″NLongitude*51° 2’33.69″E
Architect (s) in charge: Mohamadreza Ghodousi
Design Associates / Team: Fateme Rezaie Fakhr-e-Astane, Soroosh Majidi
Landscape: Maryam Maghareh
Date of design: May/2014
Date of Construction: August/2014
Site area: 917 sqm
Ground floor area: 82sqm
Built area: 142 sqm
Building Type: Residential- Villa- Renovation
Civil engineer / Company:Nader Shokoofi
Mechanical engineer /Company:Kianoosh MohamadiElectrical engineer / Company: Ali Ghandilzade
Lighting:ZAV Architects
Construction Company: ZAV Architects
Supervisor: Fateme Rezaie Fakhr-e-Astane
Model: Fateme Rezaie Fakhr-e-Astane
Graphic: Fateme Rezaie Fakhr-e-Astane
Material:Knauf Dry Wall, Concrete
Client:Mojdeh Ghodousi / Ali Alavi kamran
Budget : (USD) 200,000,000 Toman 59,000$
Photographers: (in Form No.2) Parham Taghiof (photo agency), Soroush Majidi, Fateme Rezaie Fakhr-e- Astane

We intended to recycle the space, in order to bring it back to the cycle of useful, contemporary spaces. Our clients were requiring a villa as a space for themselves and their friends to get to gather and enjoy sometime away from the daily life, a space for a modern lifestyle in which inside the circle of friends people are as close as family members to one another. The villa is a place for the family to spend time together with their loved ones, to collect the positive energy and to enjoy the pleasant weather of the countryside. Once there was an abandoned second house with fruit trees garden located in the village of Pourkan just 45 min drive from Tehran, in the mountainous landscape of Alborz. A building like many thousands of similar empty low quality buildings scattered all over Iran, waiting to be demolished and rebuilt.

We didn’t follow this socially and economically unsustainable fashion; instead aiming for a recycling of the potential spatial capital that resided in the buildings’ 150 square meters. Therefore the project was defined with three main strategies: to rehabilitate the villa with local technology and workforce, keeping the existing structure, to integrate the open and closed spaces to their fullest having the flow of air from the garden to the most intimate space of the villa, and to reach an Iranian space with light, shadow and color under the clarity of pure geometry adapted to the structure.

The villa was thence materialized into a temple-like white space reinterpreting some principles of Iranian architecture. Principles of plasticity in form with clear geometry and structure was achieved by two sword-like cuts that provide a continuous clear-cut space from the staircase to the ceiling(s), and the principle of delicate interplay of light, shadow and color in the interior by using the Sedari- (meaning three doors) a traditional architectural element- in a new way. The Sedari also does the task of unifying the interior with the garden, letting the air to belong to both.
The building volume consists of three interrelated spaces in two levels. The entrance on the northern side of the villa leads towards an open space ornate with light and shadows coming from the Sedari. The ground floor is elevated through a staircase into the space of ease and serenity in which exists two wide steps performing as resting platforms that one can lie on and spend some quiet time.

The Sedari is the anchor of the villa. It functions as it used to traditionally: as the sunlight reaches the colourful windows of the Sedari, the white interior is being clad by red, green and yellow lights, moving up the walls, crawling down the ceiling and lying on the floor, creating a dynamic immaterial ornamentation, changing the spatial ambiance as the day goes by. But it also functions in providing a more contemporary spatial quality due to its large scale: it brings full transparency and the possibility of turning the whole interior into a large balcony with its oversized door-windows.
Pourkan villa’s benefit to the Muslim community is inherent in its spatial qualities and its approach to vividly reuse the traditional spatial capital and bring it back to the cycle of space making. In this way confirming that the Iranian community can be proud of their contemporary art and architecture, without remaining in a state o
Considering the limited budget of our client for this project, we benefited from reusing the existing space as a base and intended to revitalizing it, with the aim of local construction material and easy technology.
The project was quickly realized its key constructional intersections were checked properly.

As of today the villa is not only in use by the client and her friends during the weekends, but also she is planning to once in a while, let the tourists and visitors to stay there. Considering the main proposal which was to renovate the old building instead of demolishing and rebuilding it, we decided to justify the existing space with the principles of a pioneer Iranian geometry.
Therefore with the idea of briefing the project with two trigonometric sections, it was important to reach clear intersection points. It was an initial matter to have different layers of material with different thicknesses lying on top of each other, while the clear sword-like cuts of the space stay perfectly executed. In general the construction materials used in this project are coming from Iran and easily available. The contractors and master craftsmen from Iran and Afghanistan developed this project with the tools of shop drawings and primavera programs to be able to control our time and footprints.
The over scaled doors of the south façade (the Sedari) is rotatable from the center point. The steel frames of the windows have an extra layer of CNC steel sheets, for them to be thicker and stronger. This process was actualized by Mr. Shirzad in Tehran.
Mr Mohamadreza. Sedighi who manufactured the large colorful glasses in Karaj, have also made them double glazed with colorful Plexi sheets, where needed.

The concrete floor and stairs were executed under the supervision of Mr.Ghasemi.
MDF artifacts were manufactured by Mr.Sedighinia.
The steel sheet applied in the kitchen was made by Mr.Azadi.
The drywall roof was actualized by Mr.Afzali who is originally from Afghanestan.
The plaster work of the walls is realised by Mr.Asadi and the top coats of the walls were applied by Mr. Firooz.
All the local contractors were very respectful and reliable. The most important impact is reaching to the strategy of reuse and reconditioning of the existing spaces and to avoid demolition and construction of the new builds.
Due to an unsustainable economy (oil based economy) in Iran many new buildings are being constructed. On one hand this process creates jobs for many people and on the other hand due to mismanagement, the number of empty buildings without any spatial quality is increasing.
We emphasize on the potential value of leftover spaces, waiting to be revitalized. We are intending to drag the attentions to this forgotten national wealth that exists besides the high-end architecture. Pourkan villa is not a large scale project but it reaches to the optimum of spatial quality. It is a physical manifestation of our idea.
Pourkan villa is a leftover space which has been recycled and transformed into an Iranian and poetic piece of architecture. Iranians and in a bigger scale the Muslim community, would be able to feel confident in such a space. It can change the cultural habit of demolishing and materializes an alternative for an Iranian contemporary space.

How Architecture can address the socio-economic challenges of a nation?
The core value of Architecture is to deliver high-quality livable/usable spaces. At the same time, the agenda of architecture as a Discipline with a capital D can & should go beyond mere spatial esthetics. In a country like Iran with its oil-driven economy & challenges with core values of democracy & individual freedom, if Architecture contributes to social & economic prosperity, then it becomes more instrumental as a Discipline.
How such vision for architecture can be achieved? In Iran, the surplus of oil-driven economy is invested & re-invested in real-estate market. Such dynamics is responsible for production of spaces that are flashy, not sustainable, non-recyclable, and superficial in nature & the result of cliché & popular taste.
In order to produce architecture that contributes to the national GDP, a series of questions should be asked in initial stages: Is it worth it to spend such a wealth on this project given our socio-economic context? Will the project generate any added value for the society or its users or both of them? A deep understanding of locally available resources & their sources is instrumental in properly responding to these questions & can result in production of architecture that contributes to economic & social prosperity.





