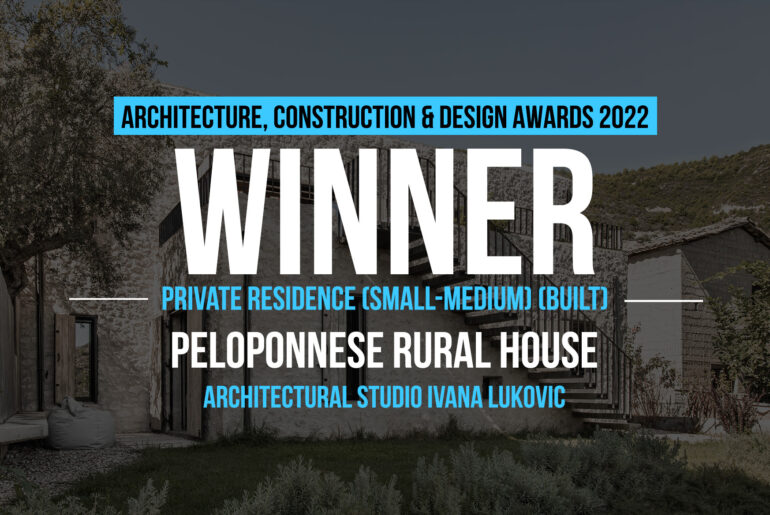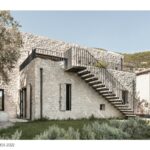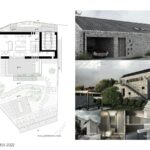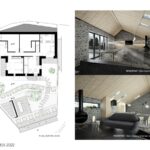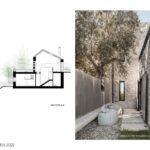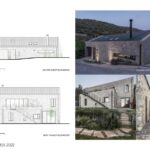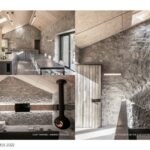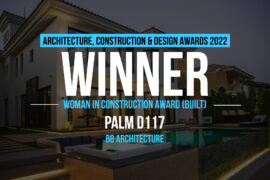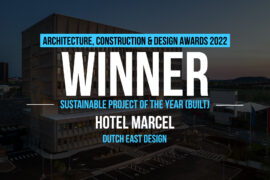A plot situated in a remote, ordinary village of Kalamia, with olive groves surrounding and an unobstructed view to the Gulf of Corinth, is a setting for retreat from demanding urban life, whose occupant is a nature-loving young couple with their three children.
Architecture, Construction & Design Awards 2022
First Award | Private Residence (Small-Medium) (Built)
Project Name: Peloponnese Rural House
Project Category: private Residence (Small-Medium) (Built)
Studio Name: Architectural Studio Ivana Lukovic
Design Team: Architectural and Interior design_ Ivana Lukovic
Collaborators_ Alexandra Arampatzi
Stanford Rabbit by Kostas Geranios and Orestis Mpormpantonakis
Area: 141m2
Year: 2019
Location: 25006 Kalamia, Ahaias, Peloponnese, Greece
Consultants: Construction_ Dr. Andronikos Theocharis
Mechanical study_ Tasos Katsaros
Photography Credits: Athina Souli
Other Credits: Contractor: ELER AE
Concrete works: SUPER BETON AE by Vasilakopoulos
Plumbing: Giannis Marra
Electrician: P. Yfanths & I. Vogklh OE
Floor heating: TEOTHERM KOUFAKHS N MONOPROSOPH EPE
Joinery: Koupaloglou Emmanouil
Aluminium doors, windows,terrace and stairs fences, washed wood shutters frames: ALMEL, Panaghioths Melsas
Handmade washed wood shutters: ELER AE
Recycled and new local stone: Vlahos Theodoros
Hanging Fireplace Bathyscafocus: JAKI- DECOR Katshs Athanasios
Lighting features: GALIS AE
LIGHT PLUS
BRIGHT AE
GSI_ Panorama toilet, Delta Carron_ Bath tub, Ponsi_ Bathroom features for showers and vanities, Franke_ Kitchen sink and Kitchen tap: Aronhs Dimitrios
The morphology of the place – the slope with a 6m height difference from the top to the bottom, led to the decision of creating the house with humble, stone stable-like appearance from the street side that discreetly fits into the neighborhood, while developing into the prominent, two-level construction from the garden.
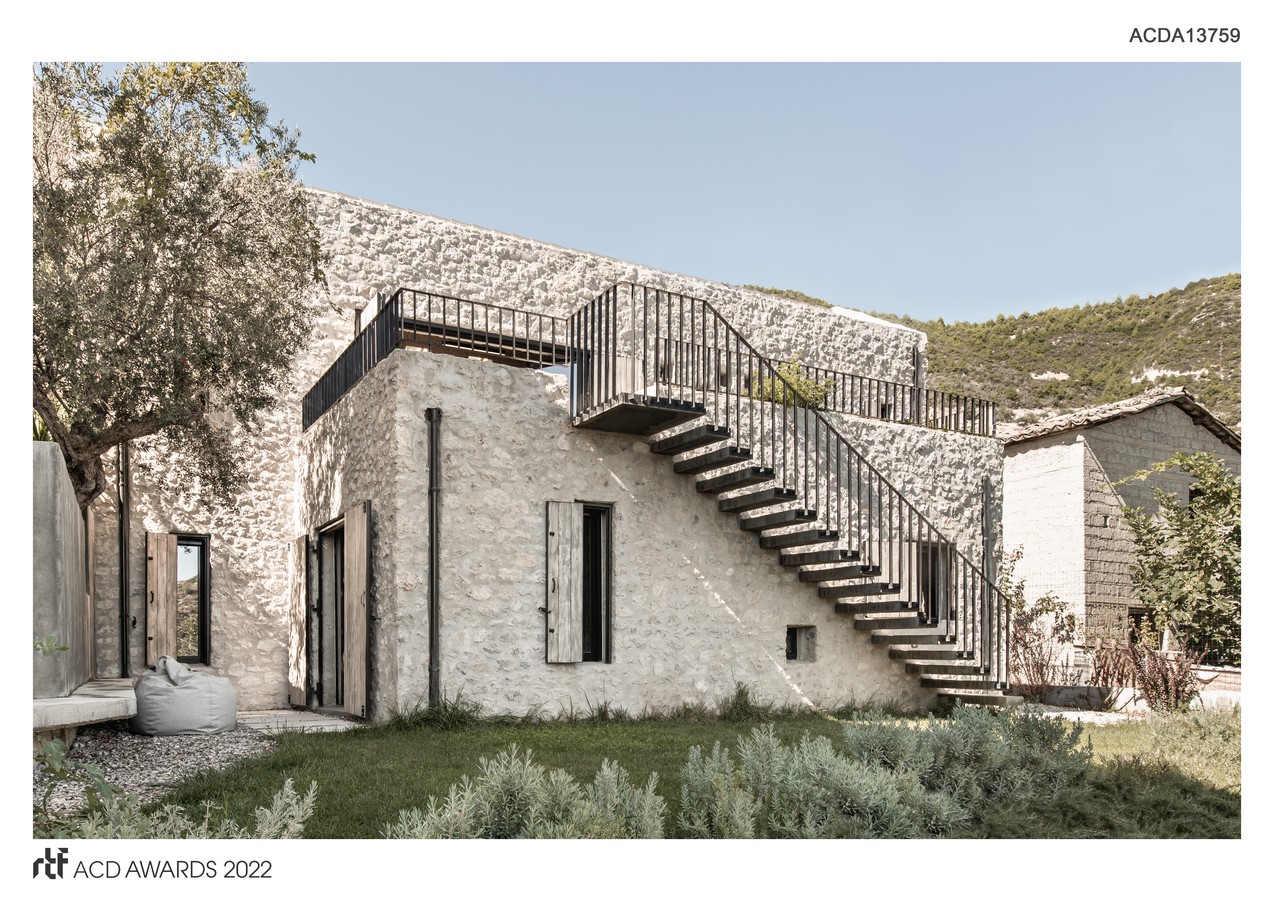
Thorough contextual and materiality research was done on how to incorporate dwelling in a contemporary manner into the surrounding. A starting point of creative departure was the industrial feel of a traditional stone stable, characteristic for the Peloponnese rural areas, with its low, long, and tiled shed roof appearance.
Entrance level is approached by ramp and represents communal space of the dwelling. It relates through the large openings to the outdoor observation platform, suitable for stars-gazing and experiencing distant view of the sea. Additional openings were created on the roof, South-West, and North-East side of the building to improve natural light and ventilation. Communication with the garden is established by cantilevered, concrete staircase.
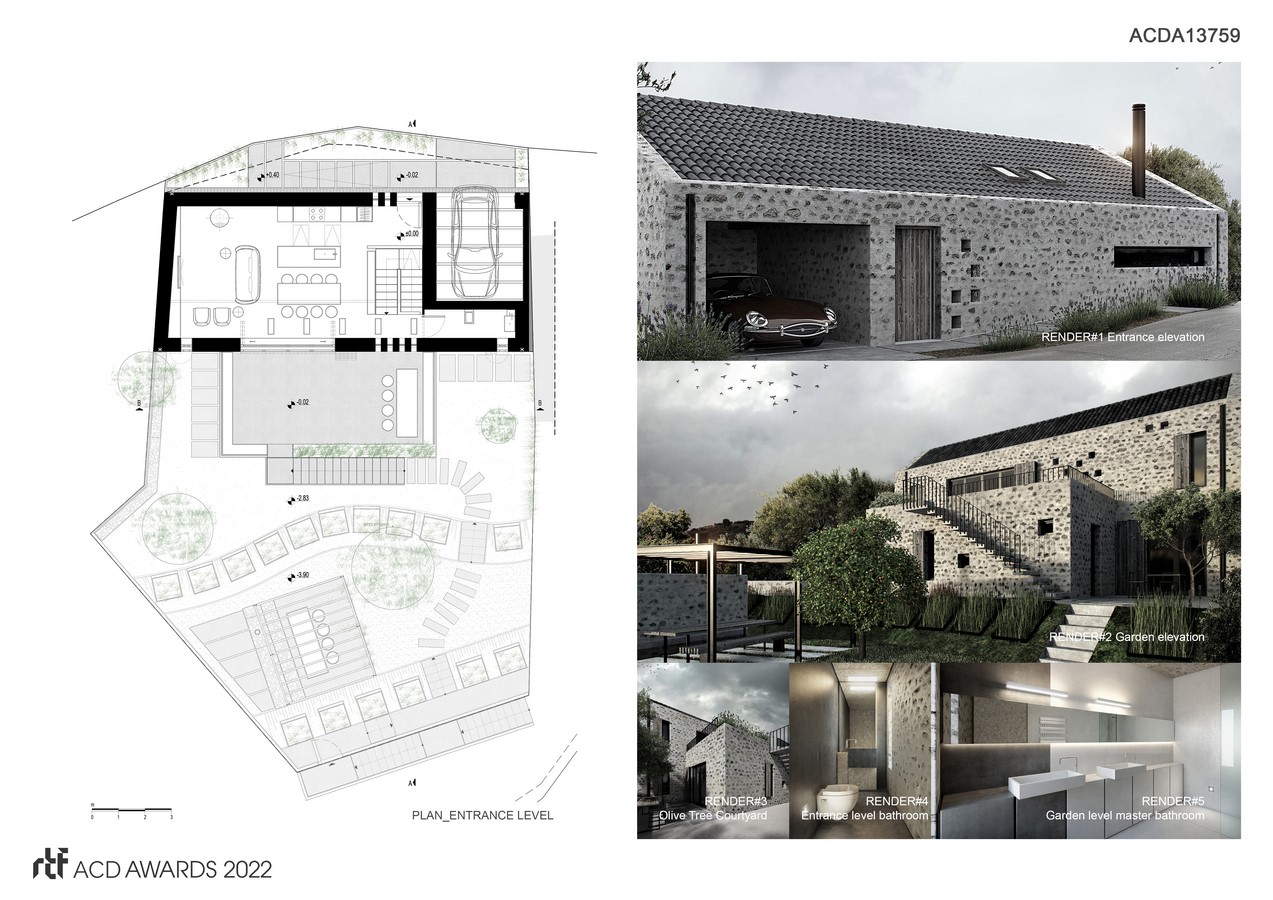
At the lower level, slab’s perforations in the interior corridor create cave-like atmosphere of private area. Bedrooms and guest suite, along with bathrooms suggest the monastic feel of the space, thanks to the basic, bespoke furnishing. Direct garden access from these places is generated with two courtyards that have the role of contemplation places.
Environmental and local economy benefits have been accomplished by specifying craftsmen and natural materials within a 100-mile radius of the construction site. Reclaimed stone, applied on the elevations and at the entrance level interior space, was sourced from the nearby storage and supplemented with a new one from a local quarry. Washed wood shutters were handmade in recycled wood and black metal frame. Cement mortar in two shades was created on site to cover floor surfaces along with custom-made plywood furniture, whereas white oil treated OSB was used for the rest of the built-in equipment. They are all echoing the past while contributing to the materiality richness.
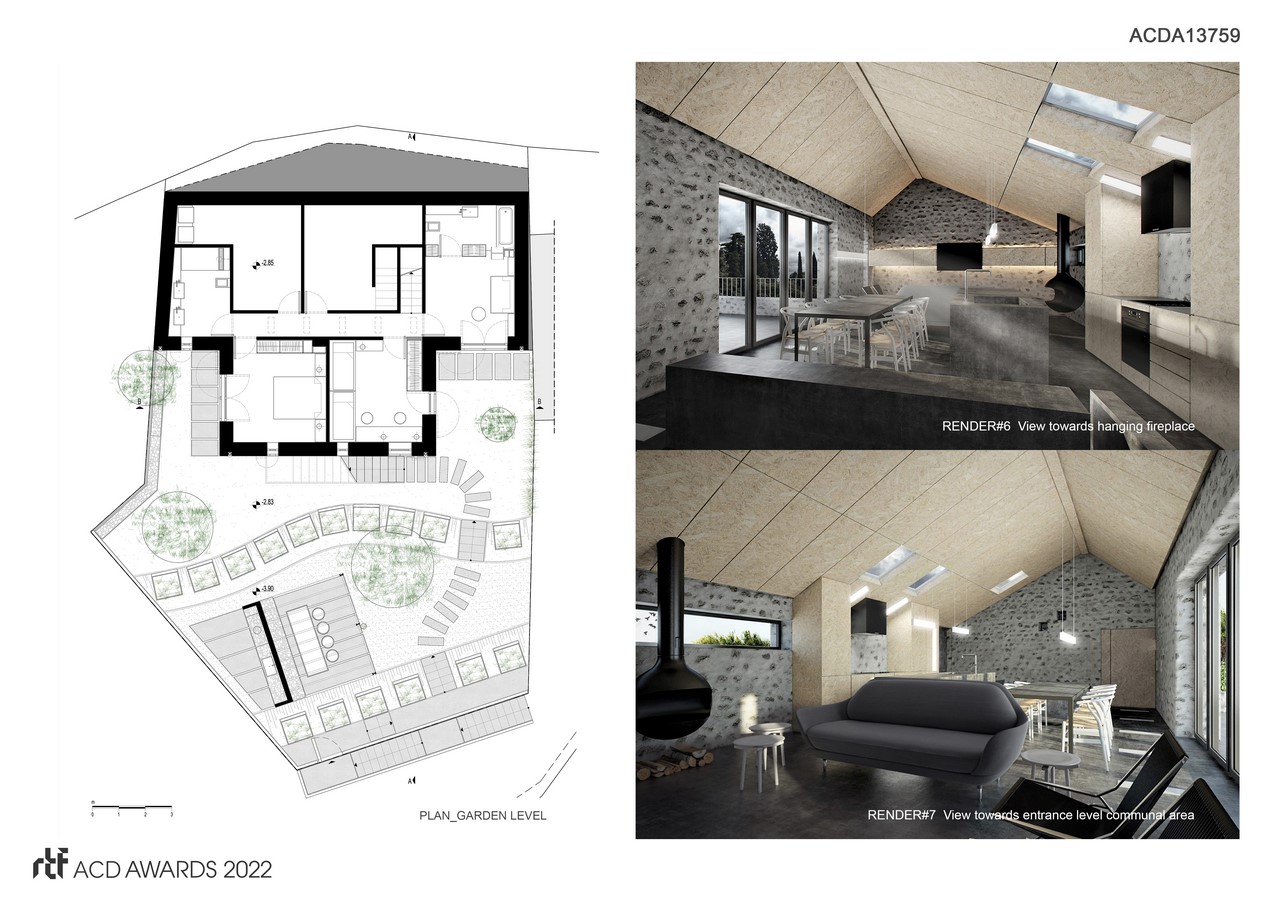
It is important to emphasize that the entire 141m2 of habitable, custom-made space, was built with the restricted means, without compromising the initial architectural proposal.
Developed according to contemporary sustainable standards and located in a healthy environment, this house has been playing major role in the 2020 pandemic situation, providing its inhabitants both safety and comfort.

