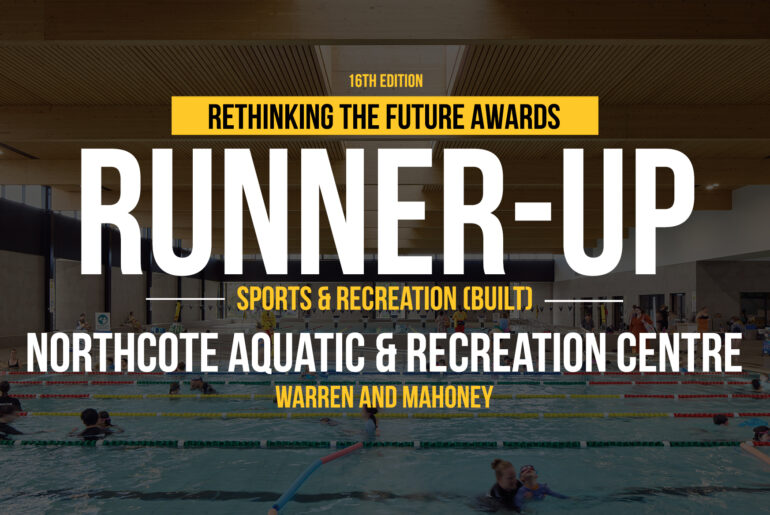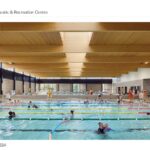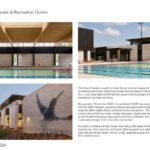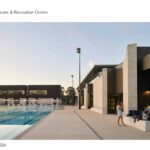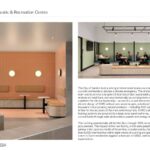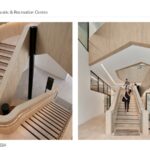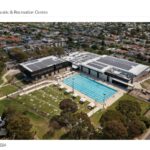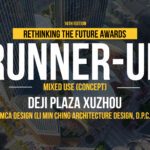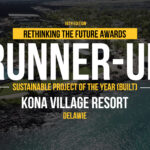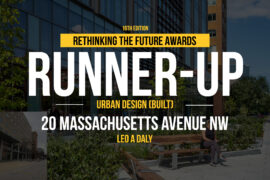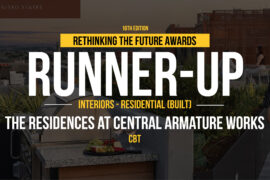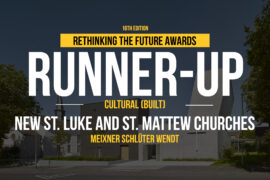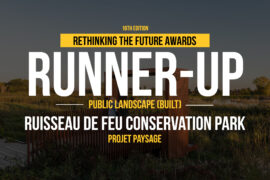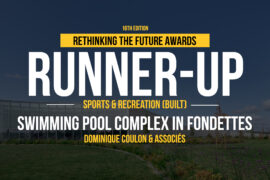The City of Darebin sought to meet the community’s expanding leisure needs in its redevelopment of the Northcote Aquatic and Recreation Centre (NARC). Surpassing this, a new Australian benchmark for aquatic facility design, functionality, and experience has been achieved.
Rethinking The Future Awards 2024
Second Award | Sports & Recreation (Built)
Project Name: Northcote Aquatic and Recreation Centre
Category: Sports & Recreation (Built)
Studio Name: Warren and Mahoney
Design Team: Warren and Mahoney
Area: 8,100sqm
Year: 2023
Location: Melbourne, Australia
Consultants: Kane Construction (Builder) Greenshoot Consulting (Cultural Advisor) Arcadia (Landscape) Arup (ESD, Facades) Crackerjack (Pool Hydraulics) Currie and Brown (Quantity Surveyor) Foodservice Consultants Australia (Kitchen Consultant) Marshall Day (Acoustics) Morris Goding Access Consulting (DDA and Accessibility) Ratio (Transport) Phillip Chun (Building Surveyor) Scientific Fire Solutions (Fire Safety) TTW (Structure and Civil) Umow Lau (Building Services, MEP, Fire, AC and ICT)
Photography Credits: Tom Roe
Render Credits: N/A
Other Credits: N/A
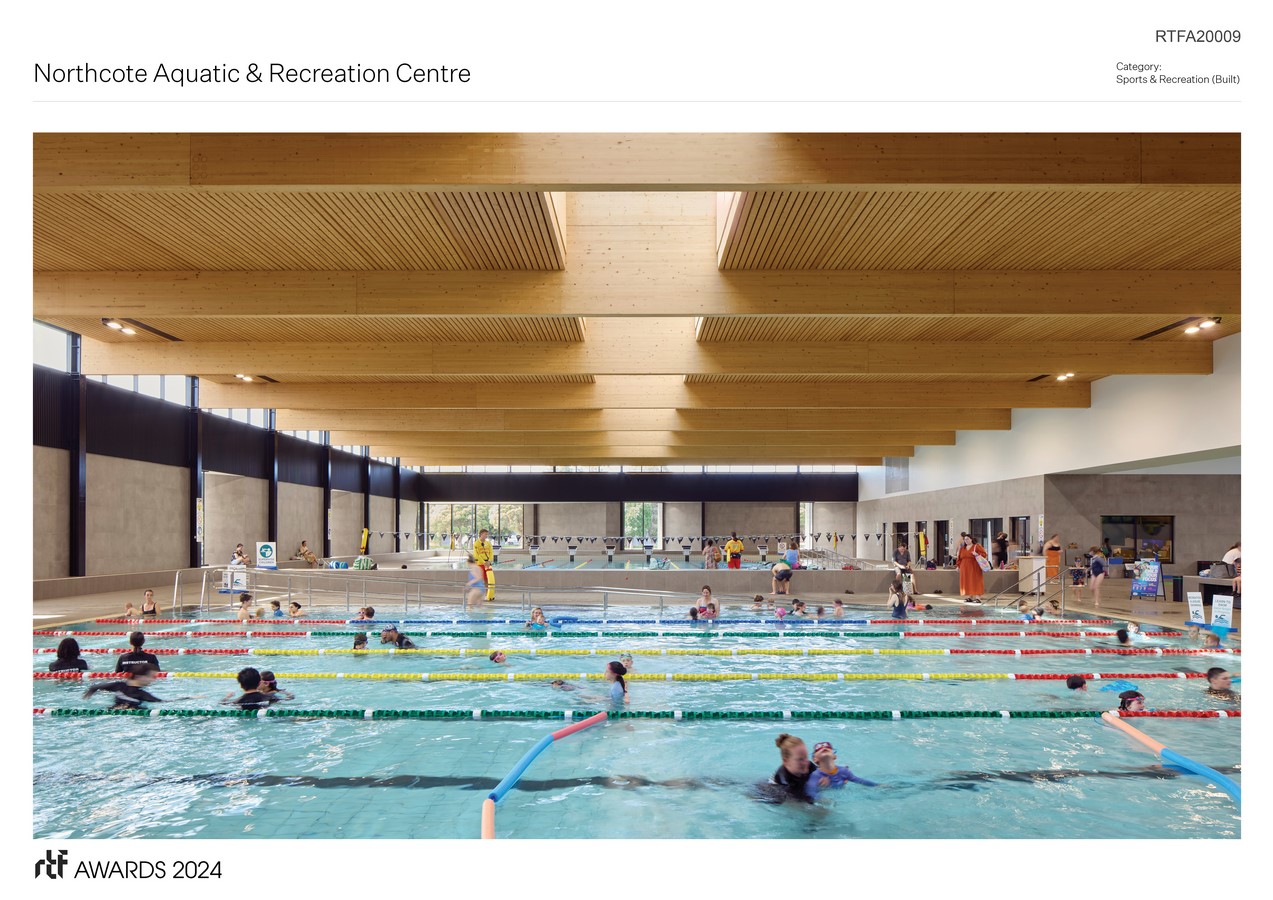
Re-opened in November 2023, the revitalised NARC has expanded significantly from its 1968 inception, doubling indoor pool space and introducing dedicated new areas for allied health, fitness and community connection.
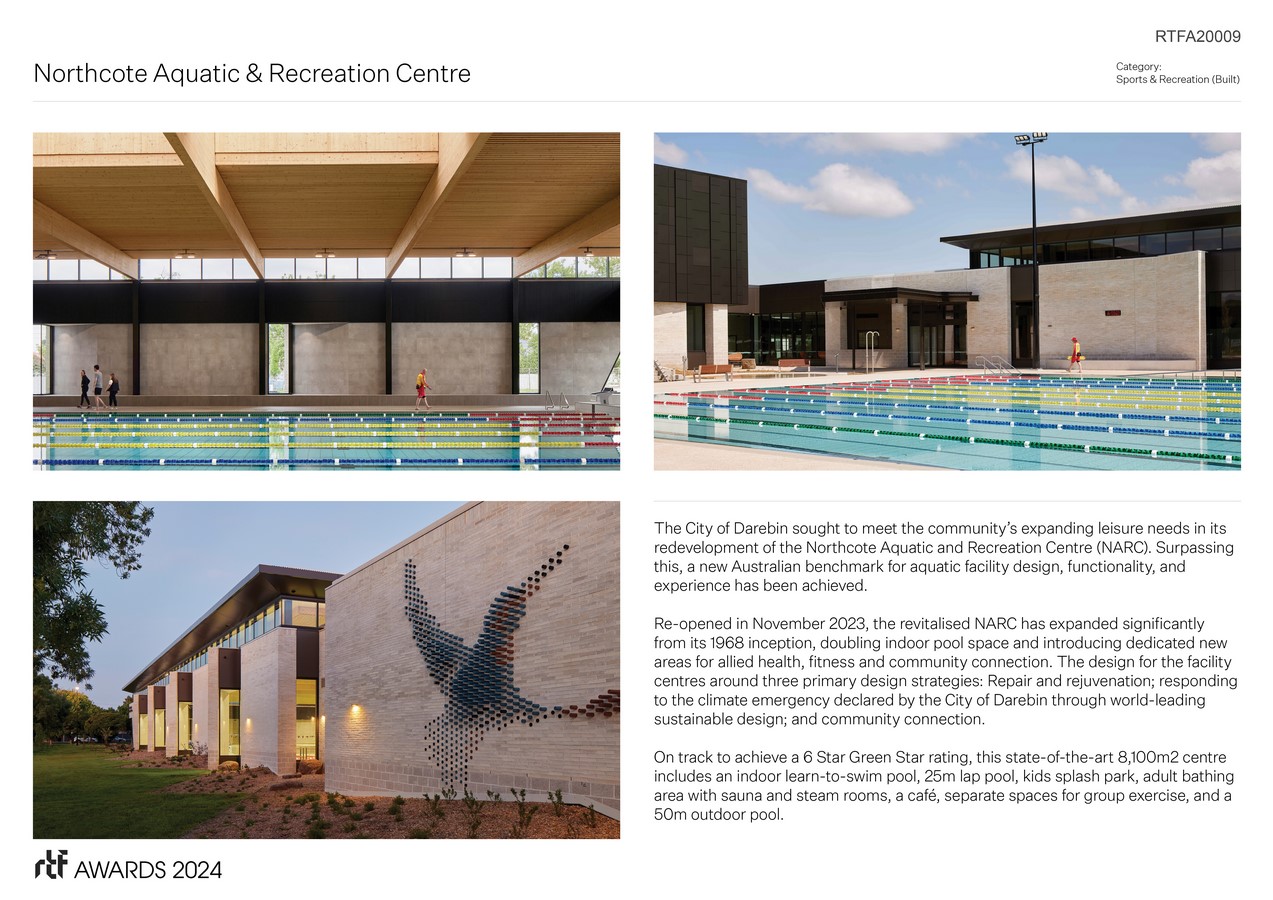
Designed by the community for the community
Extensive community consultation, including engagement with Wurundjeri Elders, shaped the project’s ethos. The design centres around three primary design strategies: Repair and rejuvenation; responding to the climate emergency declared by the City of Darebin through world-leading sustainable design; and community connection.
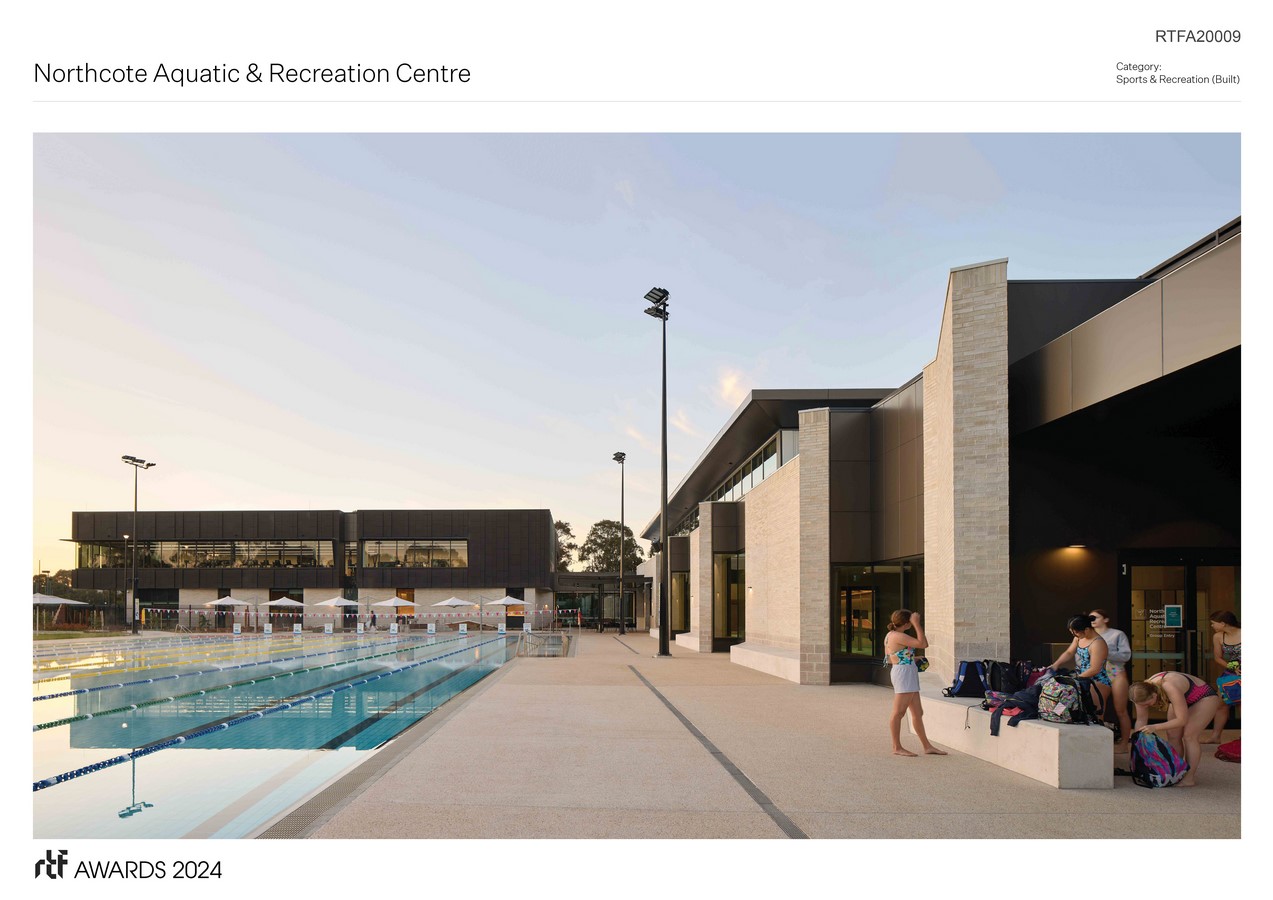
The impact of the new facility, which anticipated 3,000 members joining in the opening month of November, is evidenced by the huge uptake of more than 8,000 membership within eight weeks of opening alongside almost twice as many Learn to Swim enrolments as initially forecasted. An original plan of 140 programmed classes has increased to more than 340 across wet and dry facilities. And between the aquatic, gymnasium, operational and hospitality and front of house, NARC now employs more than 330 people.
World-leading sustainable design
Aquatic centres are known to be one of the most energy intensive building typologies. They operate 365 days a year, 24 hours a day, and provide an important social environment for inter-generational community learning, development of health and wellbeing, and enable communities to thrive.
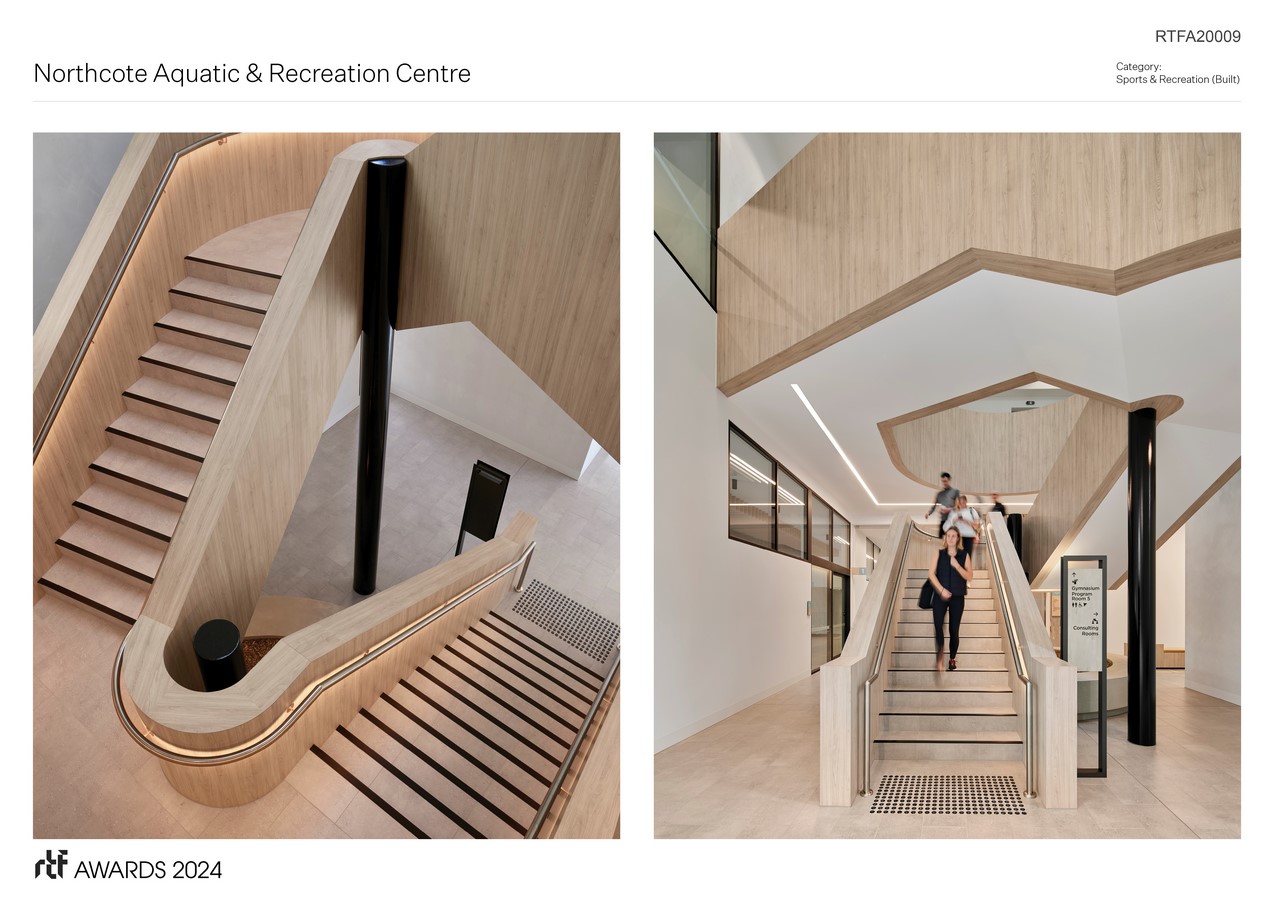
From the outset, NARC was identified as an opportunity to become a sustainability exemplar, demonstrating how through innovation, commitment and partnership, we can drive better value for money, better environmental performance, and stewardship of our resources. The all-electric design of NARC utilised zero waste targets, prioritised water efficiency and focused on incorporating natural products – including 300 cubic metres of mass timber for the structure of the main swimming halls. NARC’s electric water and air heating systems are powered by a large solar panel roof array, reducing demand on council funds through solar photovoltaics panels and energy reduction strategies. The building operationally will be Net Zero through 100% renewable energy procurement.
The sacred kingfisher
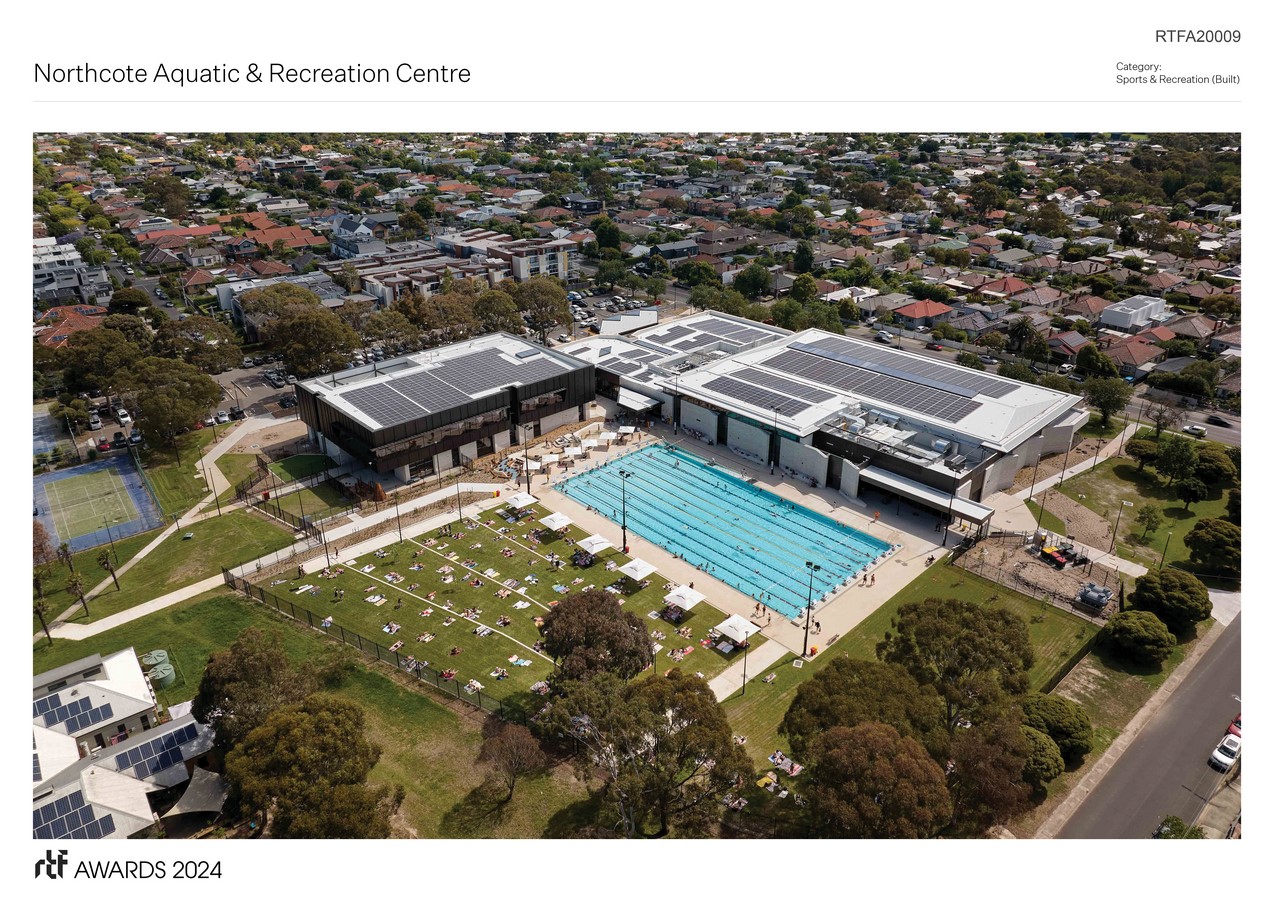
The design process began with extensive community consultation, engaging a diverse range of people and cultures across the municipality. During indigenous engagement, Wurundjeri Elders shared that the sacred kingfisher will only nest where ecological balance has been achieved. This beautiful and wise bird was then selected as the design narrative for the project and features prominently on the main building’s façade to reflect NARC’s strong ambitions.

