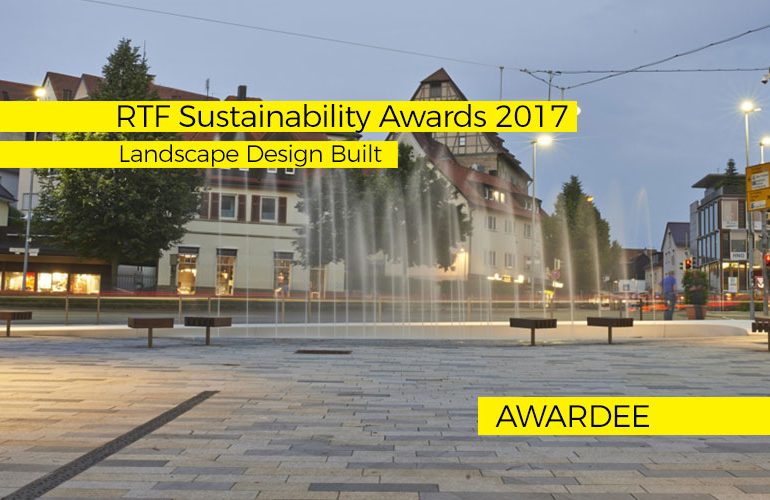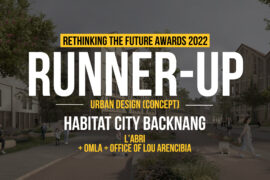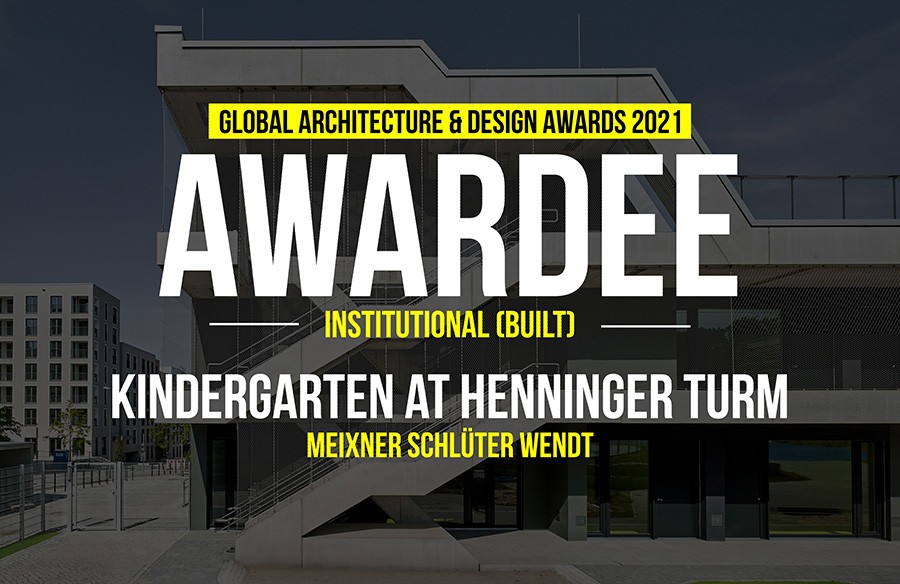The neue meile böblingen interprets a classical railway station street setting in a completely new way. having started out with an external view in the cooperative workshop, our task was to create a new „system of measurement“, a public space of reference for the city of böblingen. Hence, new qualities between a strip mall and recreational space were contrived in order to create a link between the old town and the railway station. these qualities were then refined during the participatory process and supported throughout the entire implementation process. based on numerous preliminary studies and a short design phase, a series of on-site visits as well as sampling and prototyping processes were carried out while closely cooperating with local stakeholders.
RTF Sustainability Awards 2017
First Award | Category: Landscape Design (Built)
Architect: bauchplan ).(
Team Members: lumen 3 raumspielkunst
Country: Germany

since spring 2015 the neue meile, now a public boulevard for pedestrians in an area that had been designed primarily for cars, has become a new backbone for public spaces in downtown böblingen. the design concept conceives versatility and cyclic continuation as intrinsic qualities of the space. that way, the neue meile, being an attractive and living urban space, offers a real alternative to its economically strong neighbours such as the surrounding shopping centres.

the spatial arrangement enables a unique choreography between the dialectic of commuters quickly passing through and others leisurely strolling around. the key objective of the design process was to invent an independent, atmospherically intense identity. the street luminaries play a significant role for this, regarding their daytime as well as nighttime impact: suspended, self-glimmering light-rings had already been suggested during the initial workshops. striking light rings are now freely dancing above the urban space and act as important markers of the new identity throughout the whole day. in compliance with the lighting concept, each white and semi-transparent torso is equipped with fourteen led spots, specially arranged to illuminate without glare and to highlight the natural stone pavement in a narrative structure, approaching the surrounding shopping realm. at night, welcoming pools of light arrange the street space in an exciting sequence of different light intensities.

the elbenplatz, known as one of the busiest street intersections of böblingen, is redefined as a window to the old town: a dry deck fountain that is embedded into the new street level interacts with traffic and overlays it in a visual and acoustic way. the former intersection acquires new qualities as a meeting and recreation space.

iberian granit-stone spans a long pixel floor from façade to façade. specifically designed drainage channels and tree grids now break the linearity of the former street typology using an asymmetric drainage axis based on the existing sewage system. together with the modular street furniture (steel substructure with thermo-wood slats out of local ash timber), they generate atmospherically diverse recreation and service spaces, which set a new rhythm to the mile: the specially designed bike counters that are combined with a long-bench typology make it possible to take a break without consuming, to store bicycles protected from wind and weather and neighbouring shopkeepers can also use them as counters for presentation purposes.
If you’ve missed participating in this award, don’t worry. RTF’s next series of Awards for Excellence in Architecture & Design – is open for Registration.
Click Here








