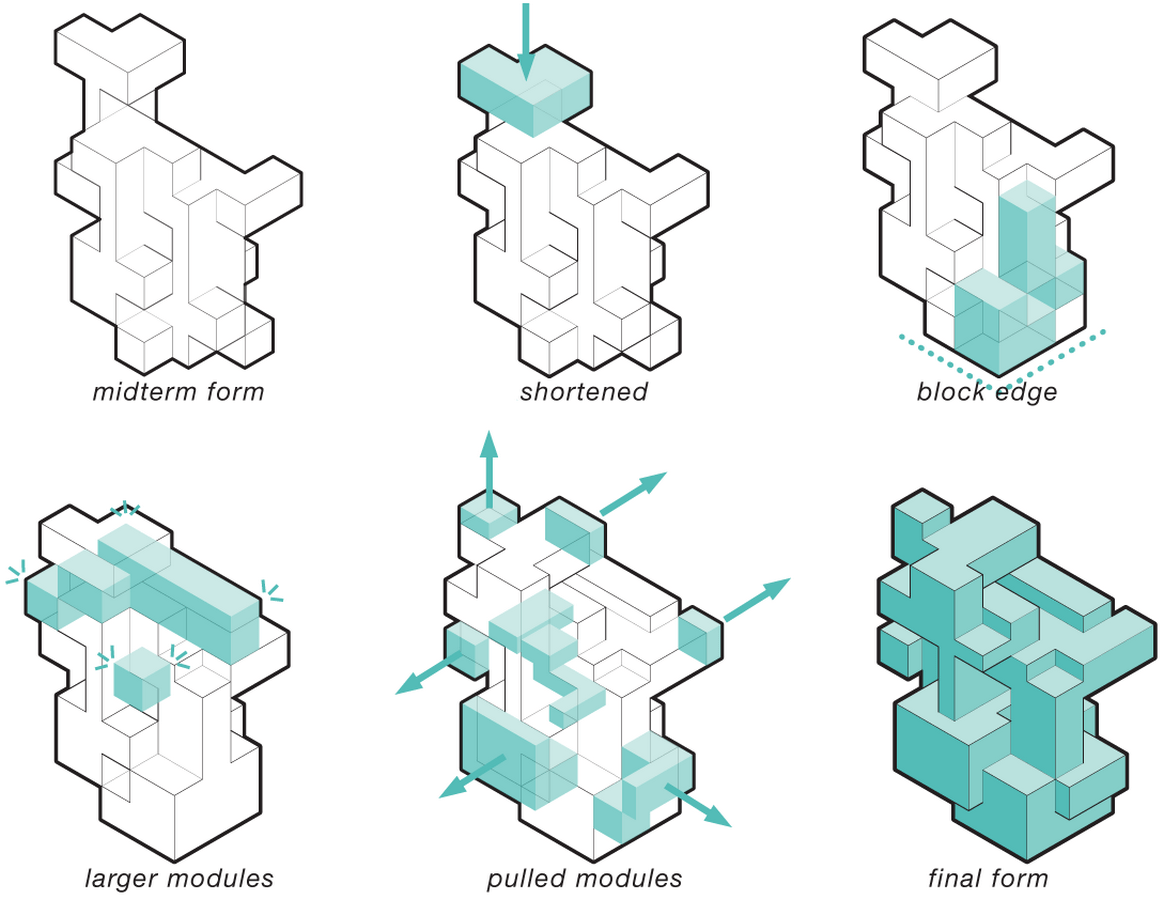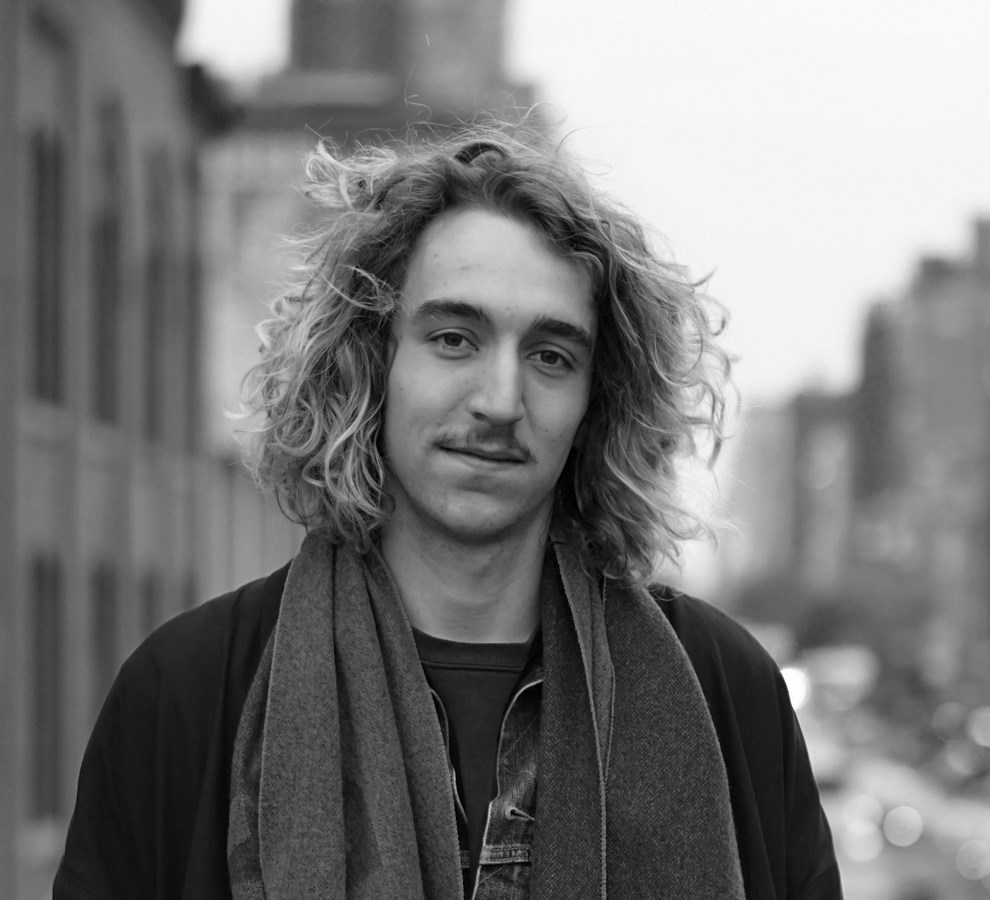The Museo Modulo is the headquarters for the Chicago International Architecture Biennale 2017 located in the neighborhood of the West Loop in Chicago. It also houses a variety of gallery space types (permanent, temporary, VR, hanging gallery, etc), an architecture library, a café, a bar, a rooftop restaurant and a daycare center. Our proposal makes architecture as a form of public art and a center for cultural production. The concepts of the Museo Modulo derived from our speculative architecture studies in Metabolism.
PROJECT INFO: MUSEO MODULO Chicago, IL
Status: Concept
by Krystn Rilloraza and Max Zorn

A museum should shape the way the artifacts are being presented. The spaces should vary to compliment the exhibits. This was highly considered during the design process. The programmatic components were designed so that the interlocking pieces also created void spaces. These voids became opportunities for interesting spaces and areas where different programs connected. Interlocking different masses, voids, and program allows the experience in the galleries to differ in each space. By orienting the programs vertically and creating porosity in both plan and section, it allows for a unique flow throughout the different spaces and results in a variety of connections. By doing so, other programs can be turned into exhibition spaces as well. Therefore, the whole building becomes the exhibit. Lastly, the West Loop is a rapidly growing neighborhood with most of its population are young married couples. With the increase of young children in this area, it is important for them to have a place within the West Loop at the same time be exposed to the arts. Therefore, a child care facility within a museum would make a great addition to this neighborhood.

We took into careful considerations the different programs that already exist in the neighborhood as well as the types of transportation near the site.


Our form finding process was to take 3D printed blocks that interlocked to create masses and voids which were then assigned a specific program. We took the resulting configuration and expanded some modules to better fit the programs they will host.

The lobby is a grand space that also has a gallery space that leads to the “glass box bar.” The lobby is open to the upper levels which allows the users to be able to look into different spaces.

Since the structure is modular, the building can be expanded by creating similar modules that attach to the existing structure by 3D printers, robots and drones that work in the workshop. The large atrium allows for interlocking of different spaces and for the drones to fly up to the roof.


The different components of Museo Modulo extracted from the whole. The shapes formed by interlocking masses and voids.

Made with cast concrete and wooden sticks to best show the mass and voids of the Museo Modulo

The proposal on the site.

Krystn Rilloraza
Krystn recently received her Master of Architecture from the University of Illinois at Urbana-Champaign. Her specialization in building technology and climate responsive design drove her to complete her final semester of her graduate studies at the Technical University of Munich. There, she focused on climate responsive building design where she was able to refine her knowledge and skills in order to design buildings that prioritizes user comfort with low impact on the environment. Krystn is currently an intern for Transsolar KlimaEngineering in New York, she plans to return to the architecture field, bringing along her knowledge and experience with climate responsive and sustainable design.

Max Zorn
Max is currently pursuing his Bachelor of Architecture at the Technical University of Munich. He spent one year at the University of Illinois at Urbana-Champaign where he cultivated his interest in digital fabrication. He participated in developing a concrete 3D printer and successfully printed a reinforced concrete wall. He also spent one semester as a research assistant. Max is currently an intern at Bogevischs Buero in Munich, Germany and expecting to graduate in 2019.





