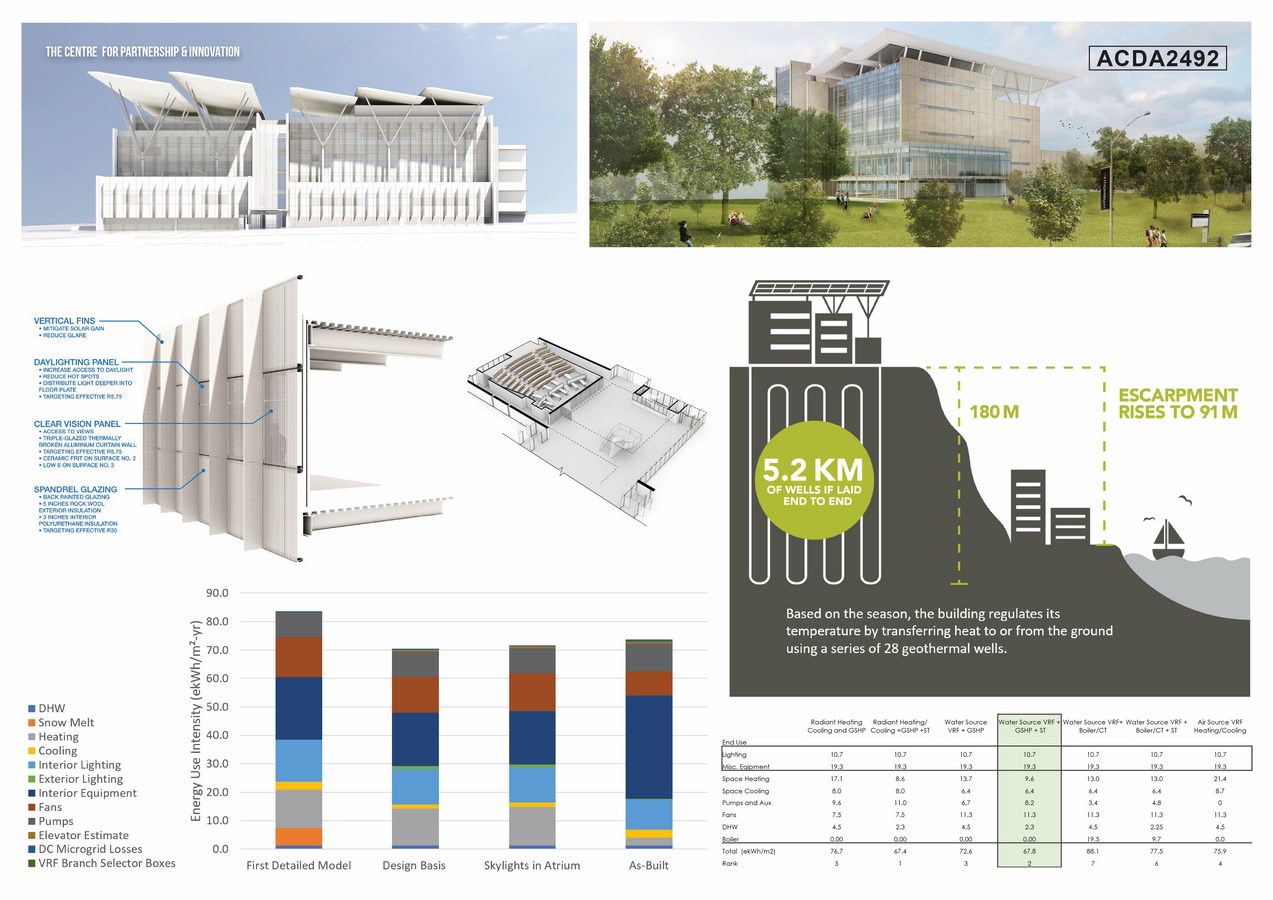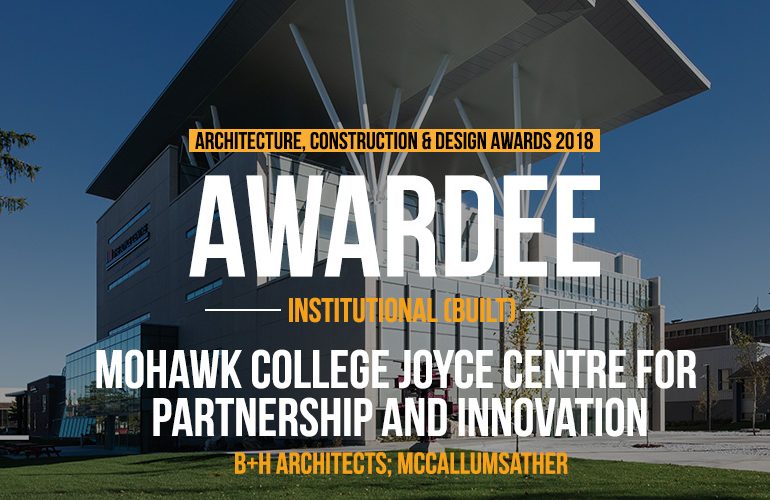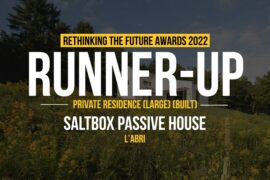Having opened its doors to students in the fall of 2018, this new college building in Hamilton, Ontario, is one of the region’s first and largest net-zero institutional buildings. The 96,000 square-foot facility is a catalyst for change in the region, positioning the college as a knowledge centre for carbon-neutral technologies and operations.
Architecture, Construction & Design Awards 2018
Third Award | Category: Institutional (Built)
Architect: B+H Architects & McCallumSather
Team Members: Kevin Stelzer – B+H Architects, Joanne McCallum – McCallumSather
Country: Canada

As both a national and global pilot project, the building is helping determine the requirements and standards for the Canadian Green Building Council (CaGBC) Zero Carbon Buildings Framework and is contributing to the World Green Building Council’s (WGBC) “Advancing Net Zero” initiative, a global project which aims to ensure that all buildings are net zero carbon by 2050, with all new buildings being net-zero carbon by 2030.

Driven by a side-by-side vigilant adherence to both the financial and energy budgets, accounting for the eventual energy consumption of all building sub-systems — e.g. including lab equipment, mechanical systems, and a realistic allowance for unregulated plug loads such as laptops—this all-electric building is designed to meet rigorous net zero energy and carbon performance targets and incorporates the latest in energy-efficient materials and processes. The facility features solar-powered, state-of-the-art labs, workshops, open study spaces and flexible lecture theatres. The mechanical and electrical spaces, as well as the green roofs with prominently displayed photo-voltaic arrays, are accessible to all and intended to be part of the learning environment.

The facility has created a new paradigm for sustainable building and learning in North America and underscores a cultural shift in occupant behaviour from open energy consumption to personal accountability. The building is making users aware of the energy they are consuming and requires them to change their habits, such as charging laptops and mobile devices at home instead of plugging into the grid for hours on end.

The building itself is also a teaching tool. Students, through capstone projects or research projects, are given the opportunity to manage the operations of the building. Through data and analysis, they have the ability to observe, in real-time, the temperature, humidity, ventilation rates, thermal distribution and lighting performance in addition to other key building components.

This new building leads by example, with the construction of this facility significantly reducing GHG emissions and creating a net zero carbon footprint. It acts as a catalyst for the research and utilization of building data that assists with the transformation of building infrastructure and related economic paradigms for the foreseeable future. It pushes the practice of architecture to look not just at how we build a space, but also the ways we interact with it, exploring the unseen connections between building and user – client and designer – designer and builder – a space where commitment, education, technology and the environment converge to create a living lab for sustainable learning and innovation. The architectural planning continues well past the building’s construction, a leap forward that dramatically changes the way architects approach any project and increases our ability to create sustainable buildings and environments.
If you’ve missed participating in this award, don’t worry. RTF’s next series of Awards for Excellence in Architecture & Design – is open for Registration.
Click Here








