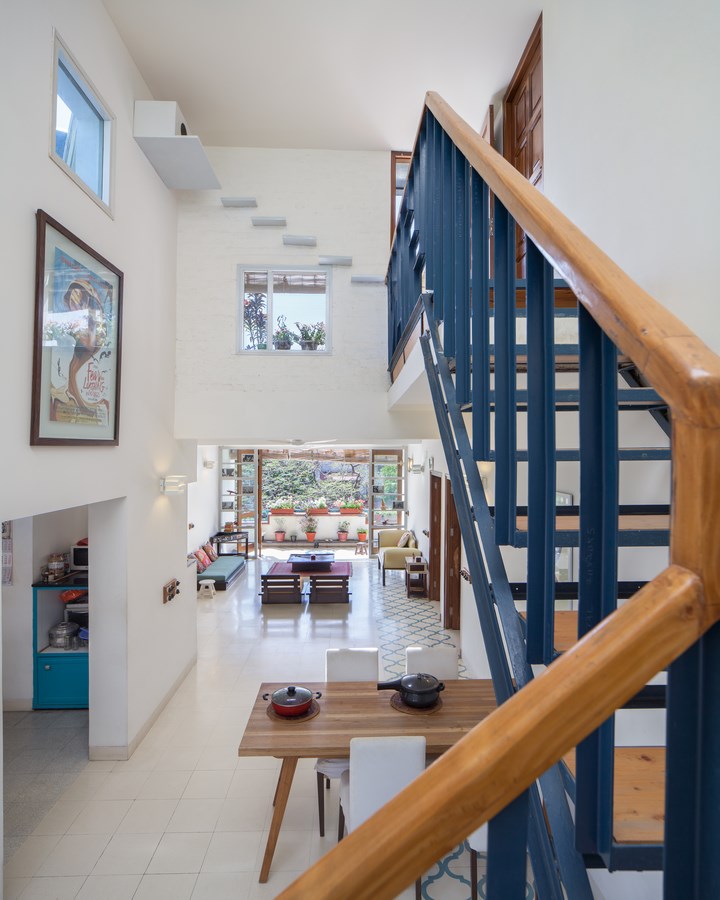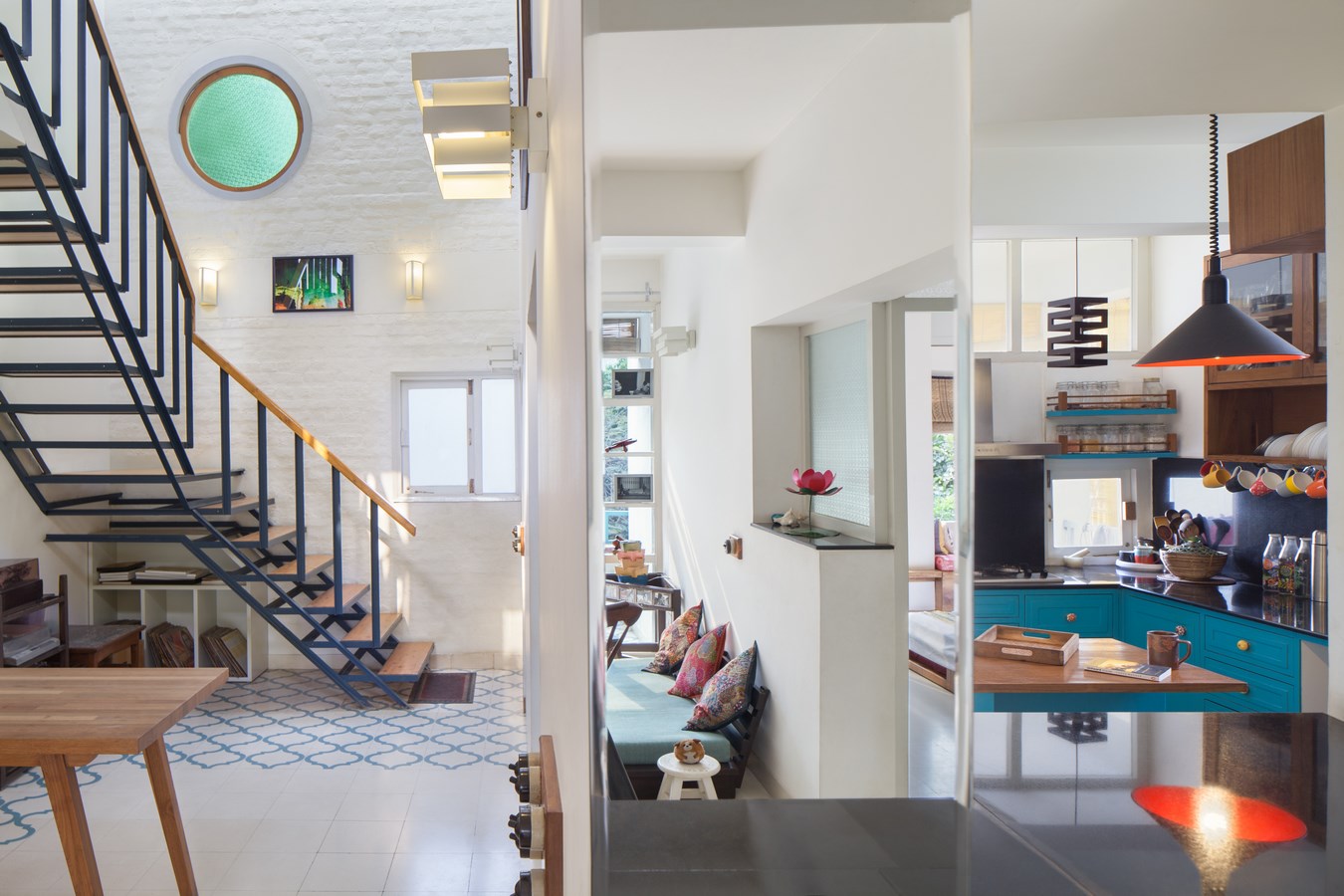The project transforms a government built, apartment-housing typology to adapt with contemporary needs of the clients. Challenge was to break and insert new spaces within the load bearing structure and without making an extravagant change to the face of the block.
Project name: MEOW RESIDENCE
Architect’s Firm: sga-studio
Website: www.sgastudio.org
Contact e-mail: sgastudiomail@gmail.com
Project location: Vasant Kunj, Delhi, India
Completion Year: January 2015
Gross Built Area (square meters or square foot): 1200 sqft
PROGRAM: Conversion of a two bed room apartment to three room Duplex apartment + studio area.
Lead Architects: Shaily Gupta
Other participants
Structural: Ajay Aggarwal
Furniture: SGA-Studio
Design team: Shaily Gupta (Design Lead), sanrachana archs
Owner: Mr &Mrs Roberts
Photo credits: Andre J. Fanthome
Photographer’s website: https://andrefanthome.com/

Since byelaws allow to build a temporary structure on the roof, apartment was converted into a duplex with a studio + terrace garden on the roof. The addition of a vertical dimension changes the perspective of the space and adds to the voluminosity of the space.

The spacious living space connects the apartment both laterally and vertically. This space becomes the spine of the apartment and an intersection among the varied functions.

Simple materials were chosen, considering the limited constructional capacity of small time contractors and low budget of the project. The office upstairs has a Metal puff panel roof to avoid extra load and to remain within the legal bye laws.


Manufacturers / Products
Birla OPC cement
Asian paints
Wipro -electrical fixtures
Hindware – sanitary fixtures
Next Post
The Fluid House By Myspace Architects
5 Mins Read





