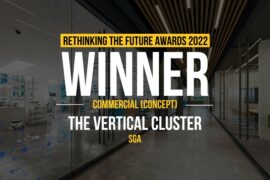This address on Leipziger Platz, steeped in tradition, marks the erstwhile location of the famous Wertheim department store and was the subject of a competition from which TCHOBAN VOSS Architekten emerged as victor in 2002. The masterplan references the original block perimeter development and lends the plot a single façade, a new network of thoroughfares and concise orientation for the covered piazza in the main axis opposite the venerable palace-like Bundesrat (the German parliament’s upper house). The subsequent plans, developed in collaboration with architectural firm ABP Pechtold, build on this concept and recreate the density and diversity so typical of the European city.
New construction of a shopping mall, a hotel, apartments and underground car park
In collaboration with ABP Pechtold Architekten Berlin
Address: Leipziger Platz 12/13, Leipziger Straße 125, 129-135, Voßstraße 24-30, 34, 35, Wilhelmstraße 79-80,10117 Berlin
Client: High Gain House Investments GmbH
Gross floor area: ca. 210.000 sqm
retail: 76.000 sqm, hotel/office: 16.000 sqm, living: 30.000 sqm, ca. 270 shops, approx.1.000 parking lots
Completion: autumn 2014
Service stages: 2-5
Architect: Sergei Tchoban, TCHOBAN VOSS Architekten
Project partner: Stephan Lohre
Project leaders: Ulrike Graefenhain (construction stage 1), Frederik-Sebastian Scholz (construction stage 2), Valeria Kashirina (Creative Director Ornament)
Team: Katharina Stranz, Fabiana Pedretti, Stefan Barme, Nadja Federova, Manuela Peth, Brigit Köder, Niina Trunova, Katja Gursch, Vicky Moutzouri, Elina Mihajlova, René Hoch, Silvia Grischkat
Photographer: Claus Graubner, Roland Halbe, Adrian Schulz

In terms of urban planning and commerce, the shopping centre creates the necessary structural connection between the shopping and entertainment quarter west of Potsdamer Platz and the high-end boutiques along Friedrichstraße. The use of the piazza’s western gatehouse as a hotel and a proportional increase in living quarters are stand-out features of the building complex, which brings both a vibrant atmosphere and a mutual enrichment of functions. They are located above the commercial spaces from the third storey upwards. Living space comes in the form of apartments of varying sizes as well as townhouse-style maisonettes offering access to the green roof-level courtyard atop the mall on one side, and uninterrupted views of Leipziger Platz on the other.


The facades on Leipziger Straße, Wilhelmstraße and Voßstraße, as well as the piazza, borrow elements from the original Wertheim building and reinterpret them in a contemporary manner. Street facades are marked by light natural stone. Open and closed areas, diverse material tones, smooth and structured surfaces alternate in a varied rhythm which emphasizes the vertical, while restrained balustrades and cornices as well as a subtle variation of eave heights horizontally structure the façade sections. Gradation at the fourth or fifth floor creates a connection with adjoining developments while two- to three-story graduated column structures create sections in the roof and serve, among other things, to frame the entrance to the main axis on Voßstraße. This results in a narrow and well-structured stone sequence of independent frontages. The colonnades on Leipziger Straße offer a protected open space along the new block. A staggered, ovoid glass pavilion emphasises the corner of the block which overlooks the former Wilhelmplatz.


High-grade materials and a clear spatial arrangement distinguish the interior of the mall. The main axis between Leipziger Straße and Voßstraße, with the forecourt of the Bundesrat as a visual focal point in the south, offers a lively street atmosphere and invokes the former Wertheim atrium in light-filled, urban surroundings under a barrel-vaulted glass roof with two balconies and a mezzanine.


©Holger Talinski
Sergei Tchoban, Architekt BDA
TCHOBAN VOSS Architekten, Berlin
SPEECH, Moscow
Sergei Tchoban, born in Saint Petersburg in 1962, is a Russian-German architect. After his studies at the Russian Academy of Arts, Saint Petersburg, he worked as a freelance architect in Russia until in 1992 he started working at the architectural office NPS Nietz – Prasch – Sigl in Hamburg. In 1995 he became managing partner of this company, which since 2017 trades as TCHOBAN VOSS Architekten. In 2006 Sergei Tchoban founded the architectural office SPEECH in Moscow together with Sergey Kuznetsov. 2009 the Tchoban Foundation started, growing 2013 into the Museum for Architectural Drawing in Berlin.
Between 2009 and 2011 Sergei Tchoban has been member of the urban advisory board of the city of Linz and will resume this activity from 2018 on. Since 2013 he is member of the urban advisory board of the city of Moscow. Moreover Tchoban has been teaching at the Moscow Graduate School of Architecture MARCH during 2013 and 2014. He was jury member of the Iakov Chernikhov International Prize for Young Architects in 2014 and a jury member of the World Architecture Festival WAF in 2016 and 2017. He chairs the jury of the international drawing competition ArchiGrafik since 2013. In 2017 he founded the first Biennale for young architects in Russia, with the aim of encouraging and supporting their professional development.
At the Venice Biennale of Architecture in 2010 and 2012 Sergei Tchoban was curator of the Russian Pavilion. In 2015 he was the architect of the Russian Pavilion for the EXPO Milan. Since 1992 Sergei Tchoban is member of the American Society of Architectural Illustrators ASAI. His drawings have been displayed in several museums and galleries and several are part of the collections of the Hermitage in Saint Petersburg, Victoria & Albert Museum in London and the Architectural Archive of the Akademie der Künste in Berlin.
2018 Sergei Tchoban received the European Prize for Architecture by Chicago Athenaeum Museum of Architecture and Design.





