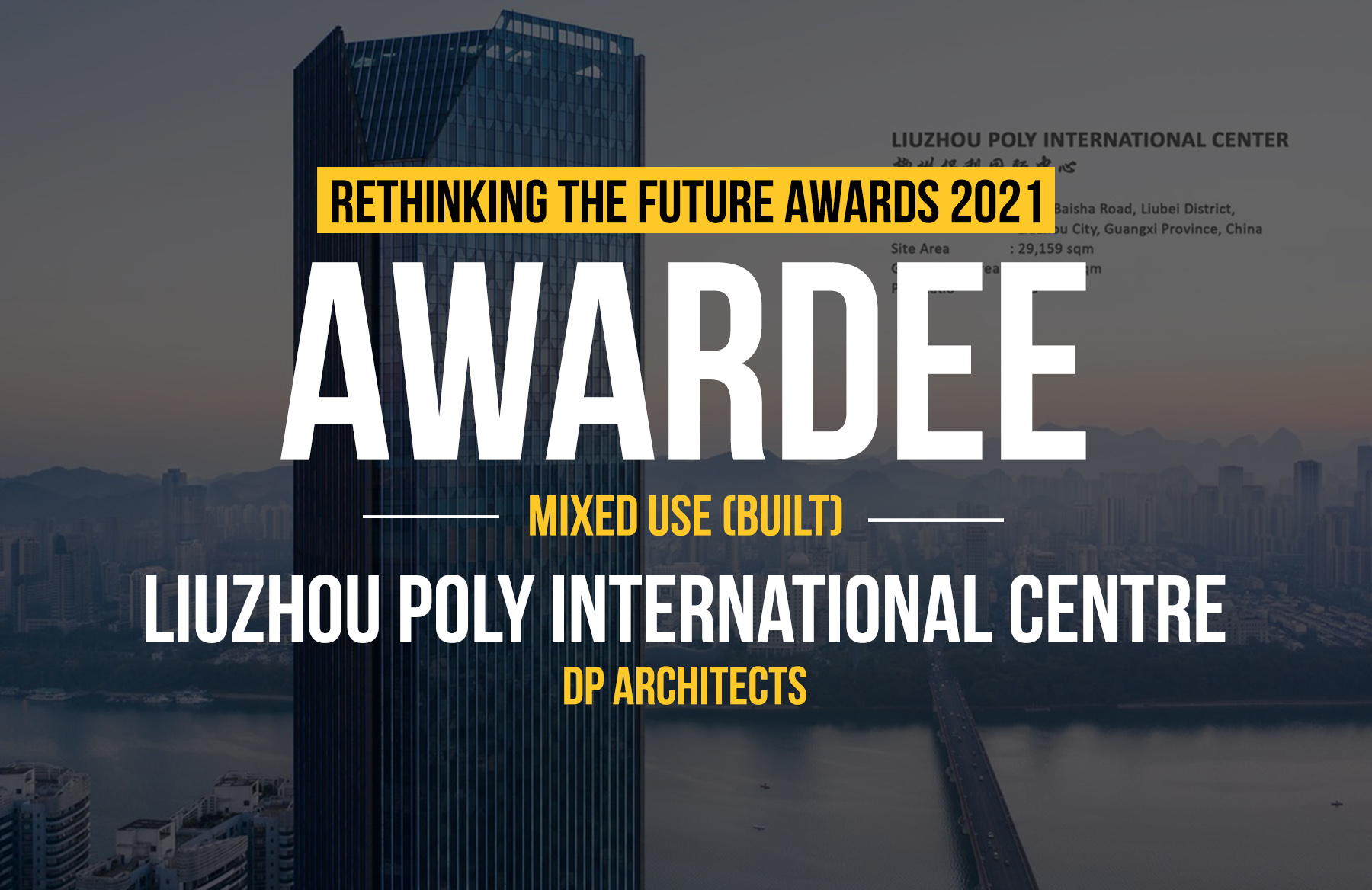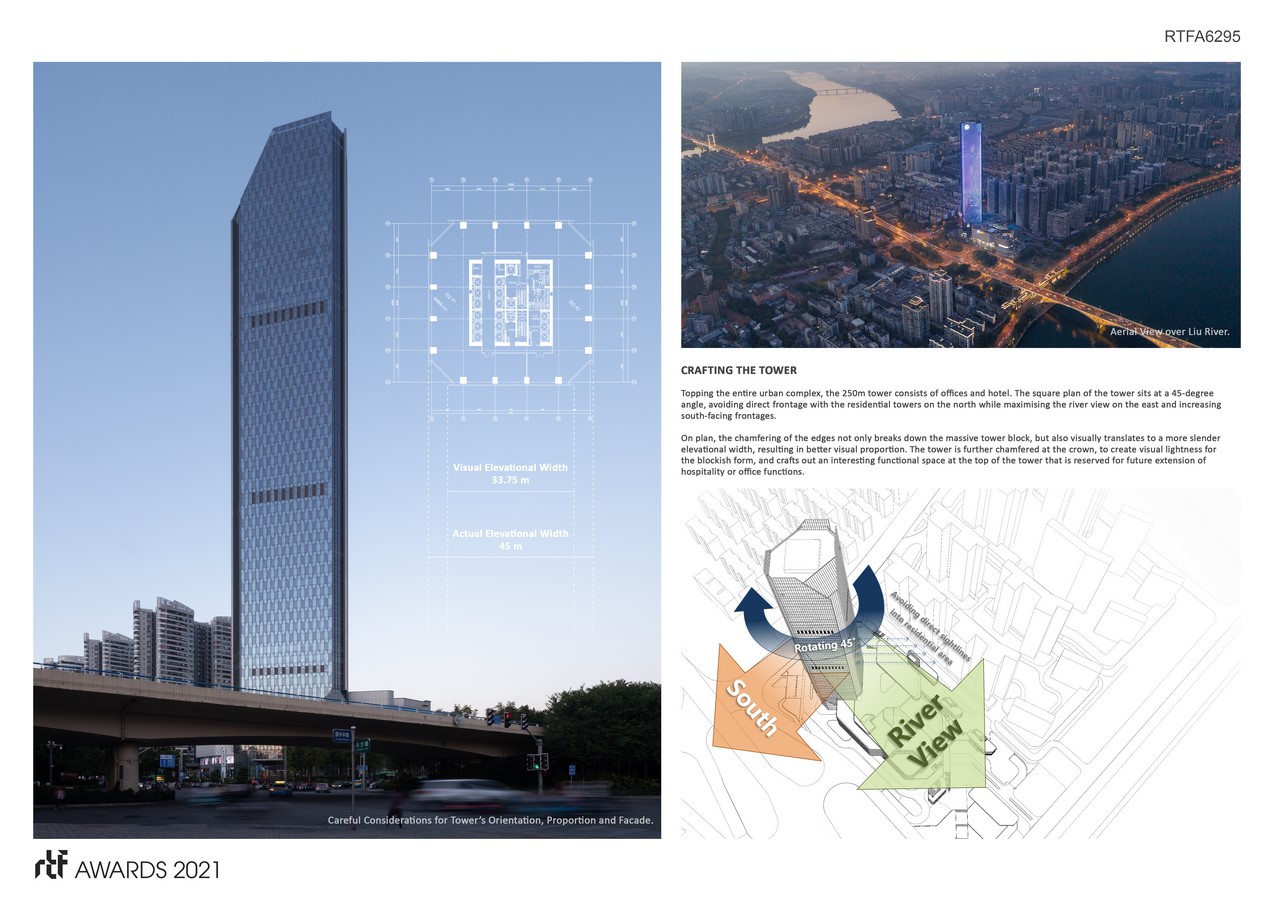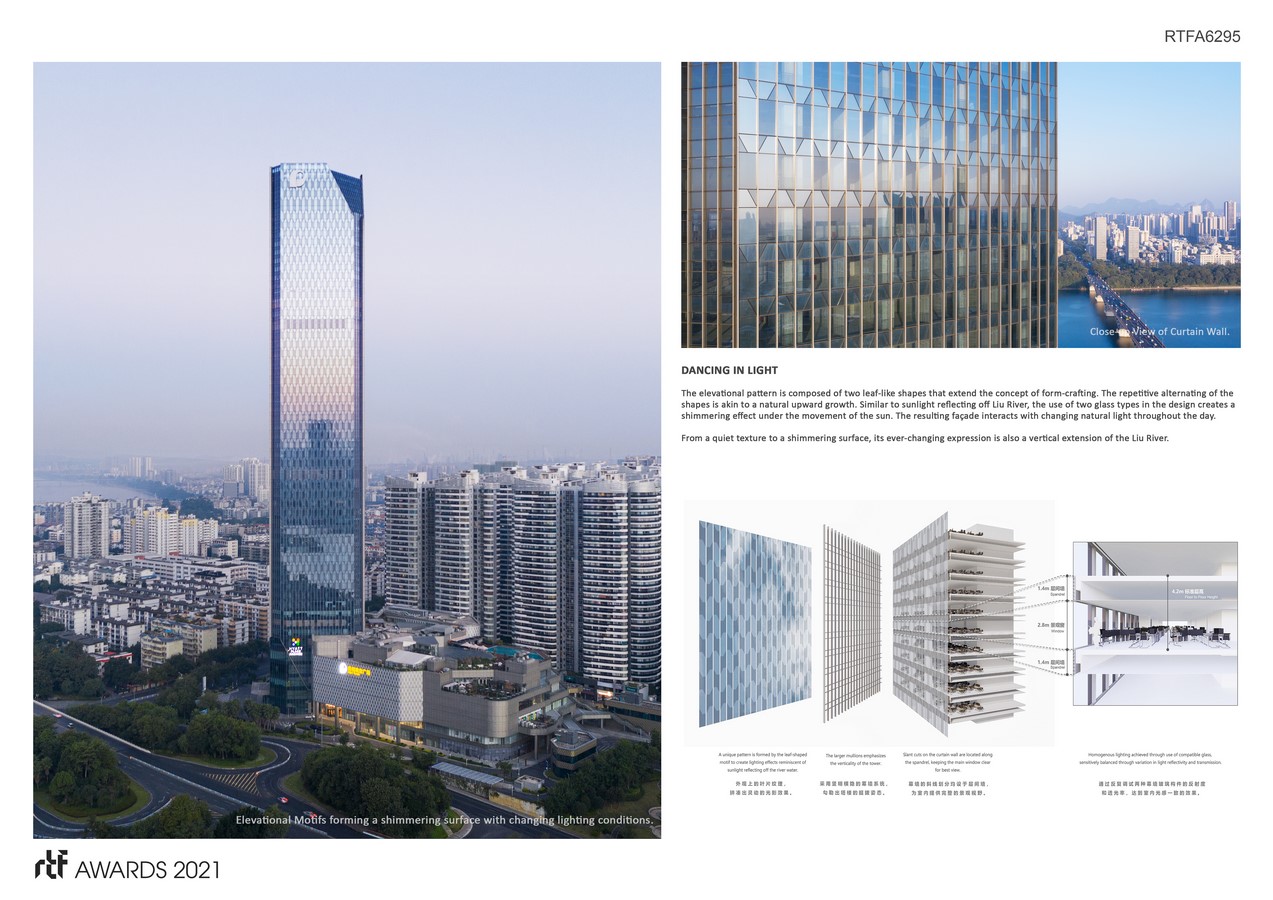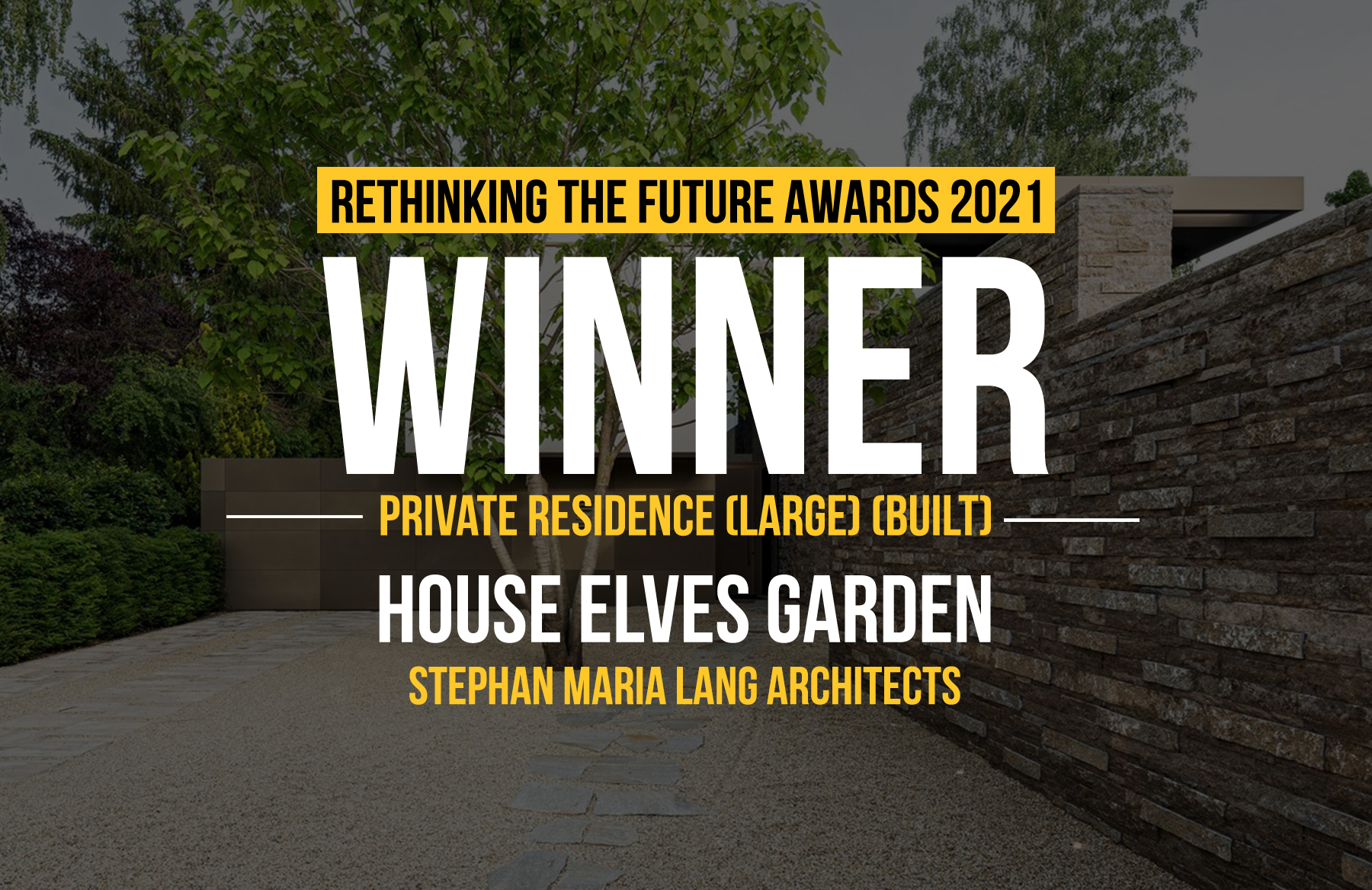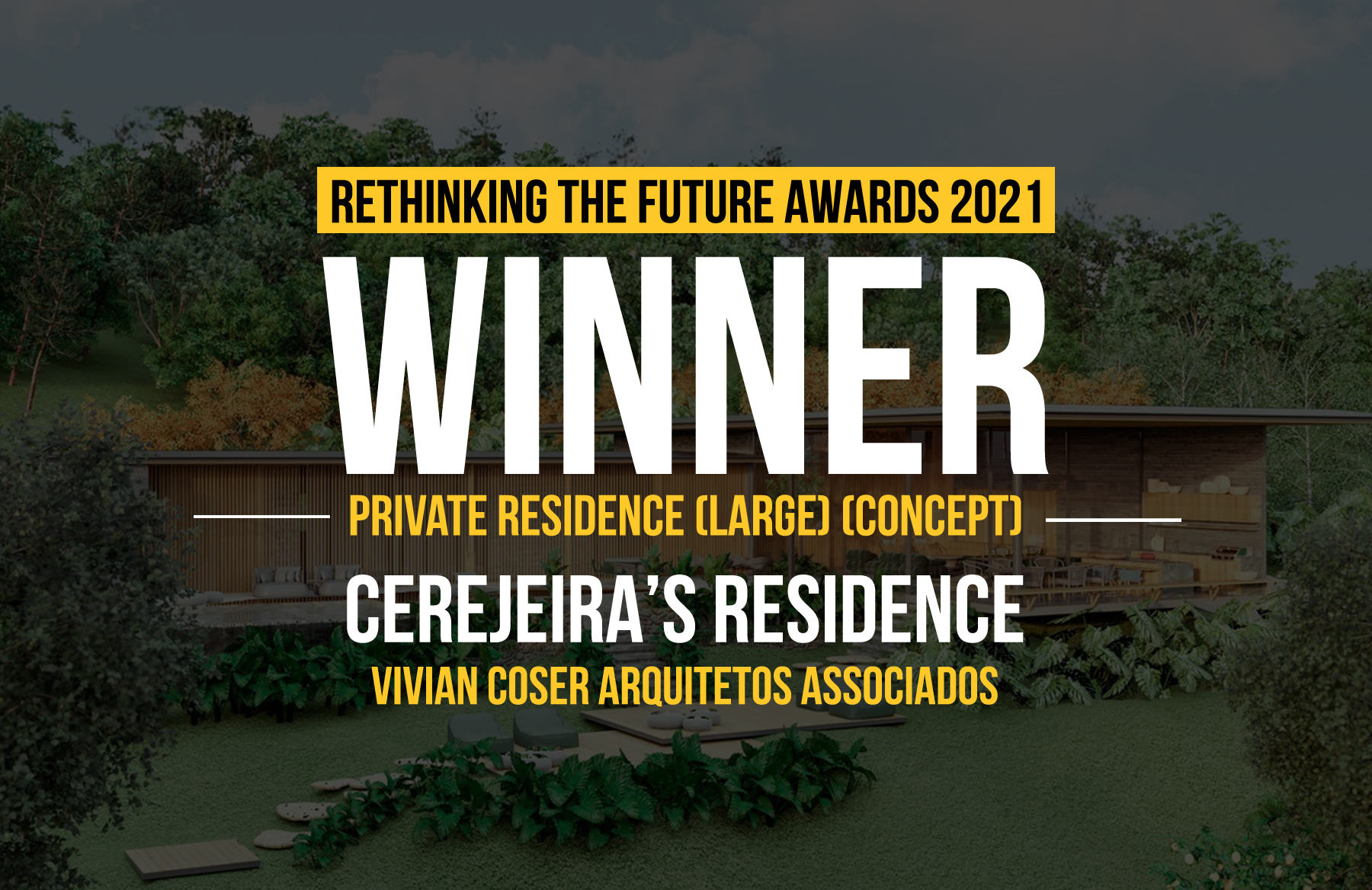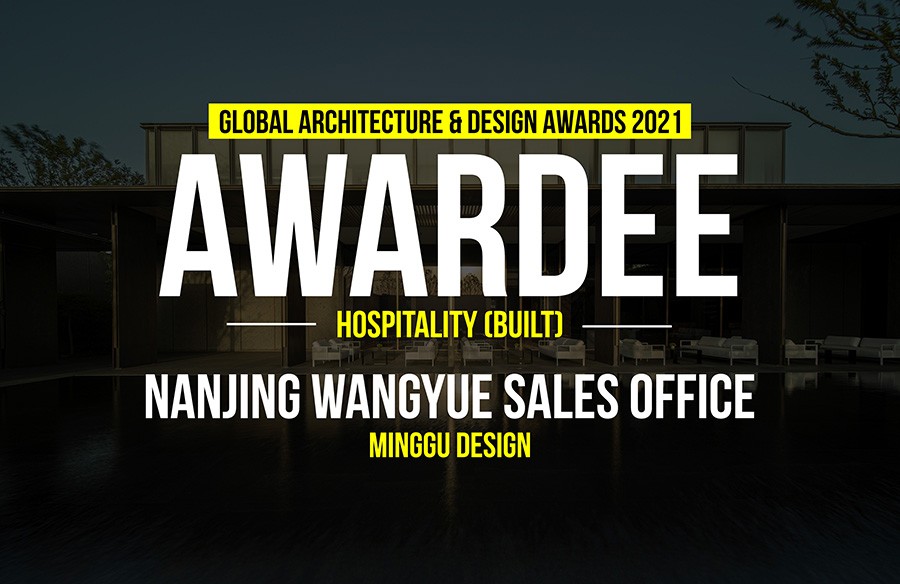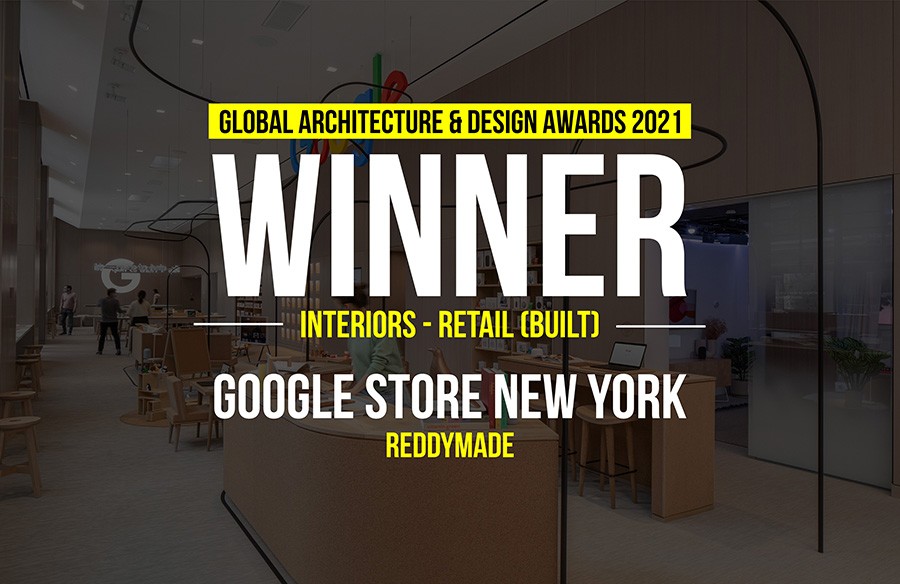Liuzhou lies on a major turn of Liu River, which carved a peninsula out of the city. Currently ranked second in Guangxi by per capita income, its economic vitality in juxtaposition to its rich 2,000-year history, is characterised in the way its natural landscapes are embedded within the urban fabric; creating a truly unique urban geomorphology.
Rethinking The Future Awards 2021
Second Award | Mixed Use (Built)
Project Name: Liuzhou Poly International Centre
Studio Name: DP Architects
Design Team:
Project Director: Chan Sui Him, Teoh Hai Pin, Lesley Lim
Lead Architect: Niew Pey Ran
Team Members: Goh Yong Qin, Rex Tu, Liu Xiaoying, Liu Chen, Chen Bin
Area:
131,219 sqm Gross Floor Area
29,160 sqm Site Area
Year: 2019
Location: No.2 Baisha Road, Liubei District, Liuzhou City, Guangxi Province, China
Consultants:
Local Design institute: Guangzhou Hanjing, Guangdong Dacheng
Curtain Wall Specialist: Shenzhen Guangtian
Photography Credits: schranimage, DP Architects, Guangxi Poly
Other Credits:
Local Design Institute: Guangzhou Hangjing, Guangdong Dacheng
Curtain Wall Specialist: Shenzhen Guangtian
Editorial: Cassandra Ho Hui leng, Dong Su Hong, Fan Hua, Chen Mao
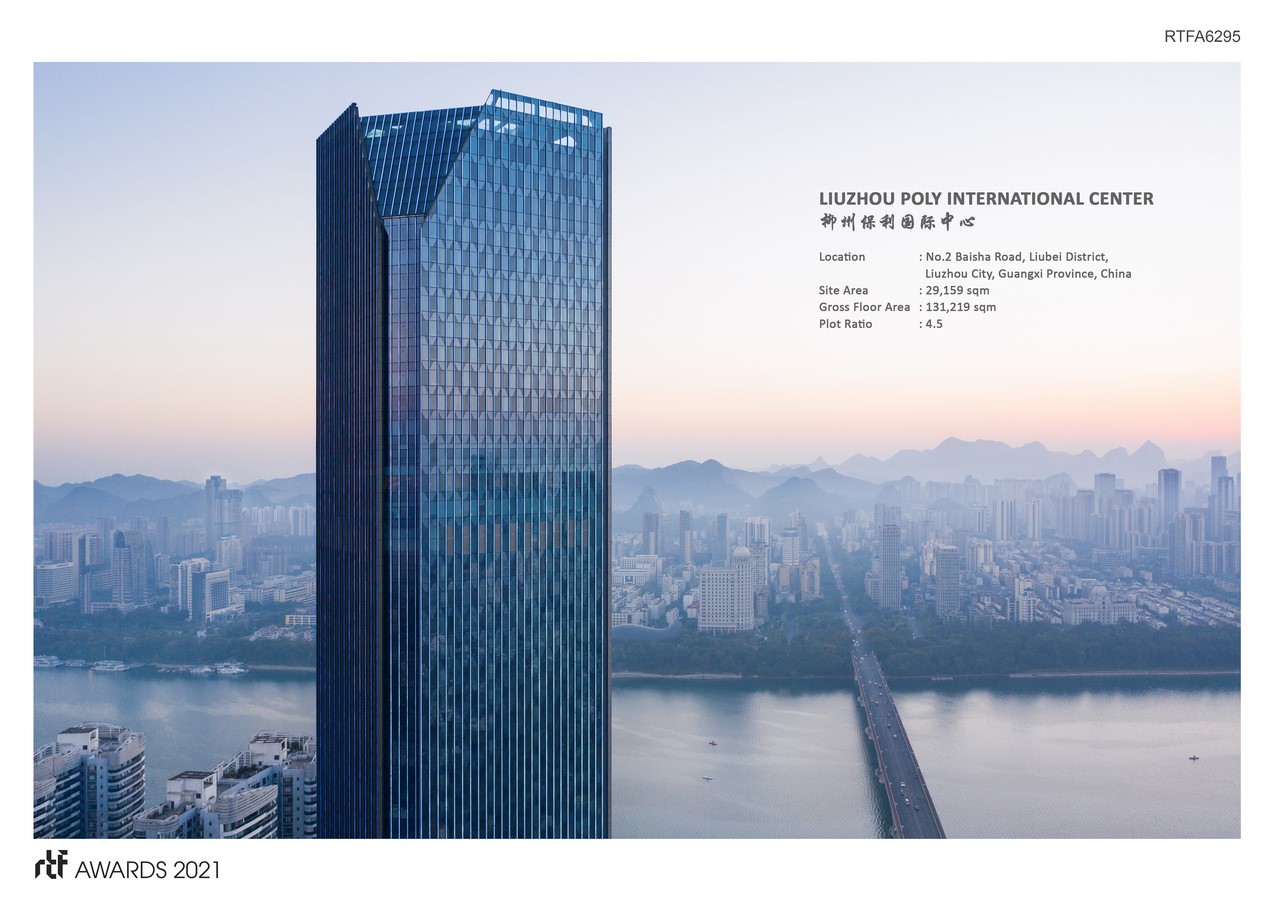
The location of this super high-rise project allows us to enjoy expansive views across the new and old city areas of Liuzhou, and the beautiful Karst landform that surrounds and punctuates the city. Here, is where our architectural dialogue with this unique city begins.
Topping the entire urban complex, the 250m tower consists of offices and hotel. The square plan of the tower sits at a 45-degree angle, avoiding direct frontage with the residential towers on the north while maximising the river view on the east and increasing south-facing frontages. On plan, the chamfering of the edges not only breaks down the massive tower block, but also visually translates to a more slender elevational width, resulting in better visual proportion. The tower is further chamfered at the crown, to create visual lightness for the blockish form, and crafts out an interesting functional space at the top of the tower that is reserved for future extension of hospitality or office functions.
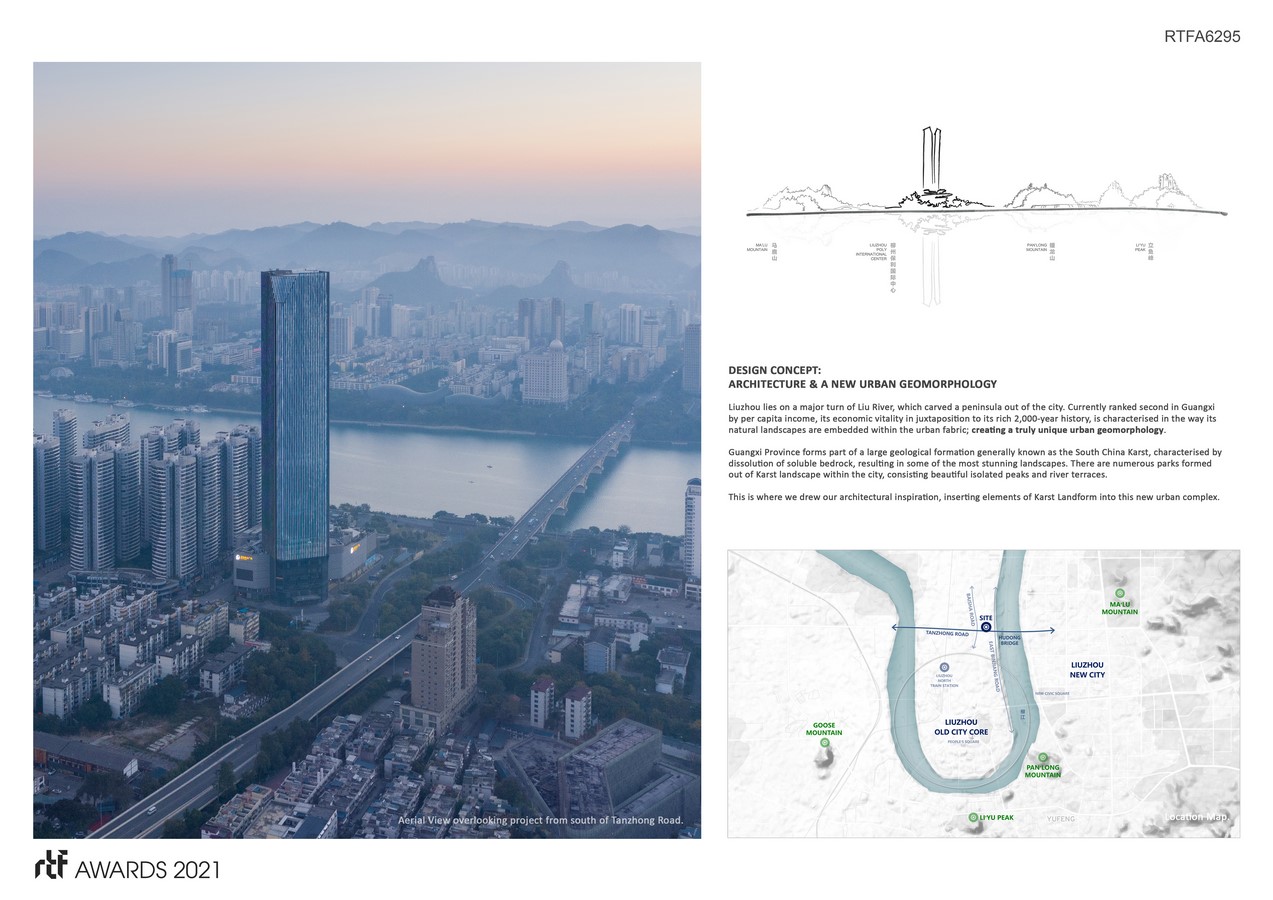
The elevational pattern is composed of two leaf-like shapes that extend the concept of form-crafting. The repetitive alternating of the shapes is akin to a natural upward growth. Similar to sunlight reflecting off Liu River, the use of two glass types in the design creates a shimmering effect under the movement of the sun. The resulting façade interacts with changing natural light throughout the day.
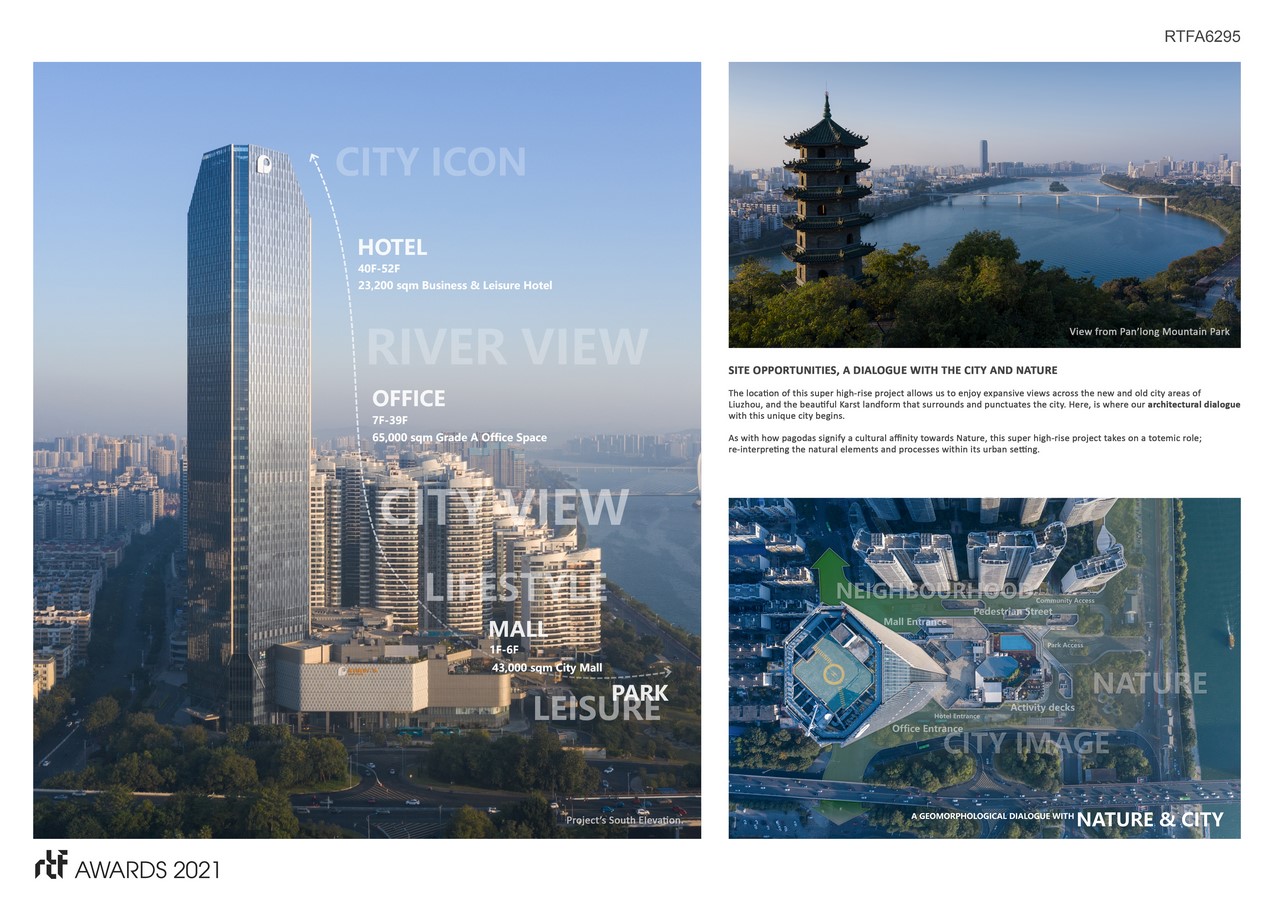
Similar to how natural forces work through Karst landscapes, the terraced podium is ‘weathered’ and shaped by urban opportunities, creating city interfaces and living spaces that actively engage the site and beyond. The ‘weathering’ process makes intentionally placed cuts at 45 degrees to enlarge display frontages and carefully placed ‘crevices’ to capitalise on possible pedestrian circulations, including the placement of the mall’s main entrance to create direct connections with the shopping street coming from the north. The Karst theme is further developed through the incorporation of greenery; effectively allowing the pedestrian street to become a natural extension of the city park on ground, and the F&B terraces and roof spaces to function as vertical extensions of the park.
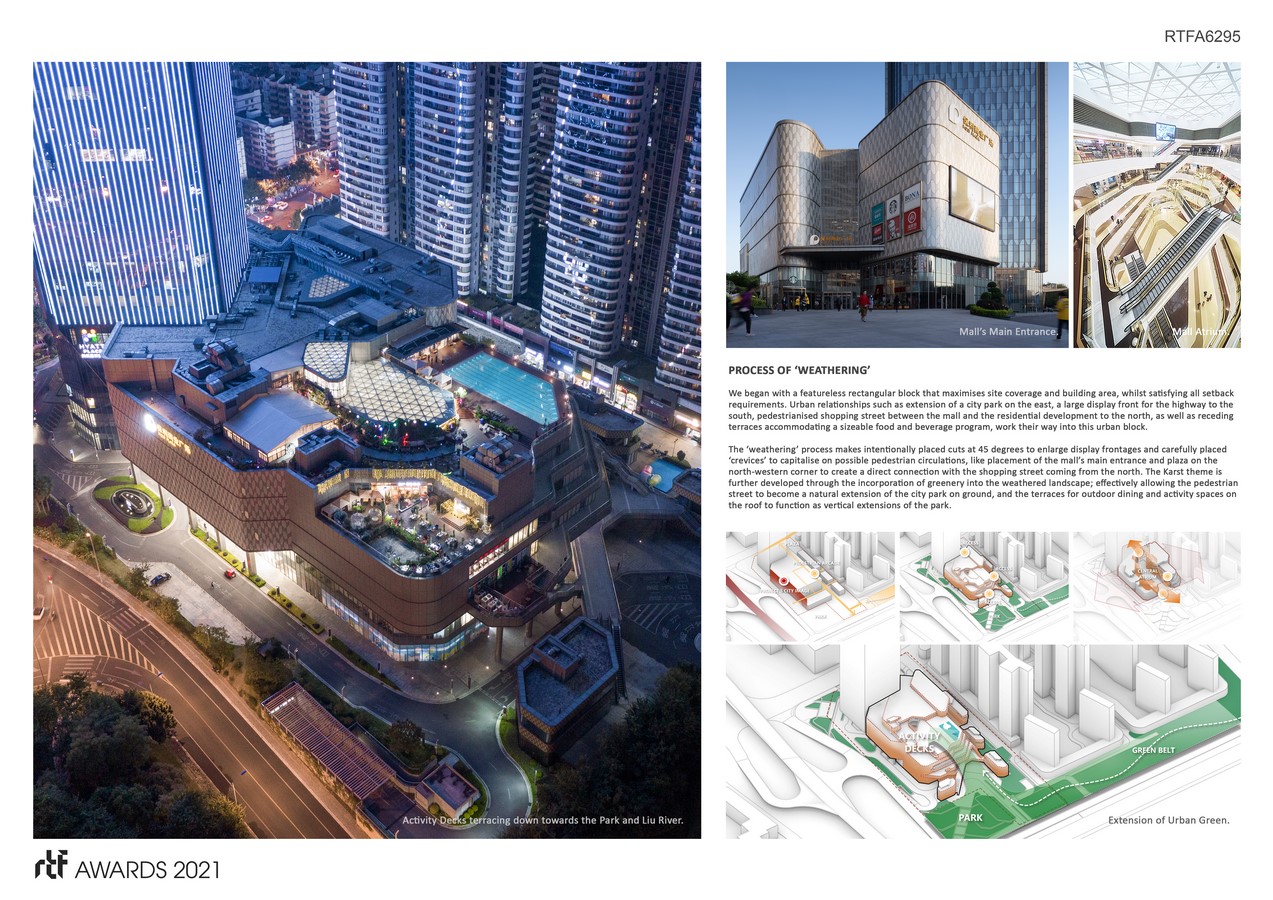
At the core of the project is a large 5-storey atrium, showered with ample sunlight from an extensive skylight. In the design of this canyon-shaped space, careful considerations were given to its spatial dimension and visual connectivity so as to provide possibilities for creating a variety of theatrical experiences during large scale events. Through sensitive architectural design, Liuzhou Poly International Centre is a good example of how urban developments can in many ways reflect Nature. The resulting iconic forms and interesting spatial experiences not only draw inspirations from Nature, but also rekindles our natural affinity for multi-layered urban living.

