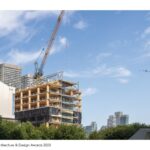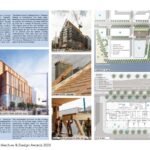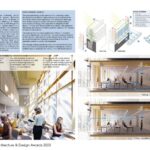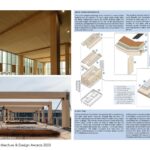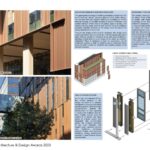Limberlost Place, a new addition to George Brown College’s Waterfront Campus, is a ten-storey, low-carbon building that will feature ecological innovation across its entire life cycle. A model for 21st century smart, sustainable, green building innovation, the 225,000 SF, net-zero carbon emissions Limberlost Place sets a precedent through its mass timber structural solution – accelerating the development of the Canadian forest products industry. Currently under construction in Toronto, this building achieves the highest levels of municipal targets, well in advance of the 2030 TEDI, TEUI, and GHGI reductions.
Global Design & Architecture Design Awards 2023
First Award | Sustainable Project of the Year (Concept)
Project Name: Limberlost Place
Category: Construction: Sustainable Project of the Year
Studio Name: Moriyama Teshima Architects and Acton Ostry Architects
Design Team:
MTA | Carol Phillips, Phil Silverstein, Chris Ertsenian, Will Klassen, Jay Zhao
AOA | Russel Acton, Milos Begovic
Area: 225,000 sqft (building area)
Year: Projected Completion – 2024, Currently Under Construction
Location: Toronto, Ontario, Canada
Consultants:
Fast + Epp – Structural Engineering
Introba
Morrison Hershfield – Building Envelope
Transsolar Klima Engineering – Environmental Specialist
Stantec – Civil Engineering
GHL Consultants – Building Envelope
CHM Fire Consultants – Building Code Consultant (Fire)
StudioTLA – Landscape Design
Photography Credits: Construction Photography by Salina Kassam
Render Credits: Moriyama Teshima Architects
Other Credits:
PCL Construction Inc. – Construction
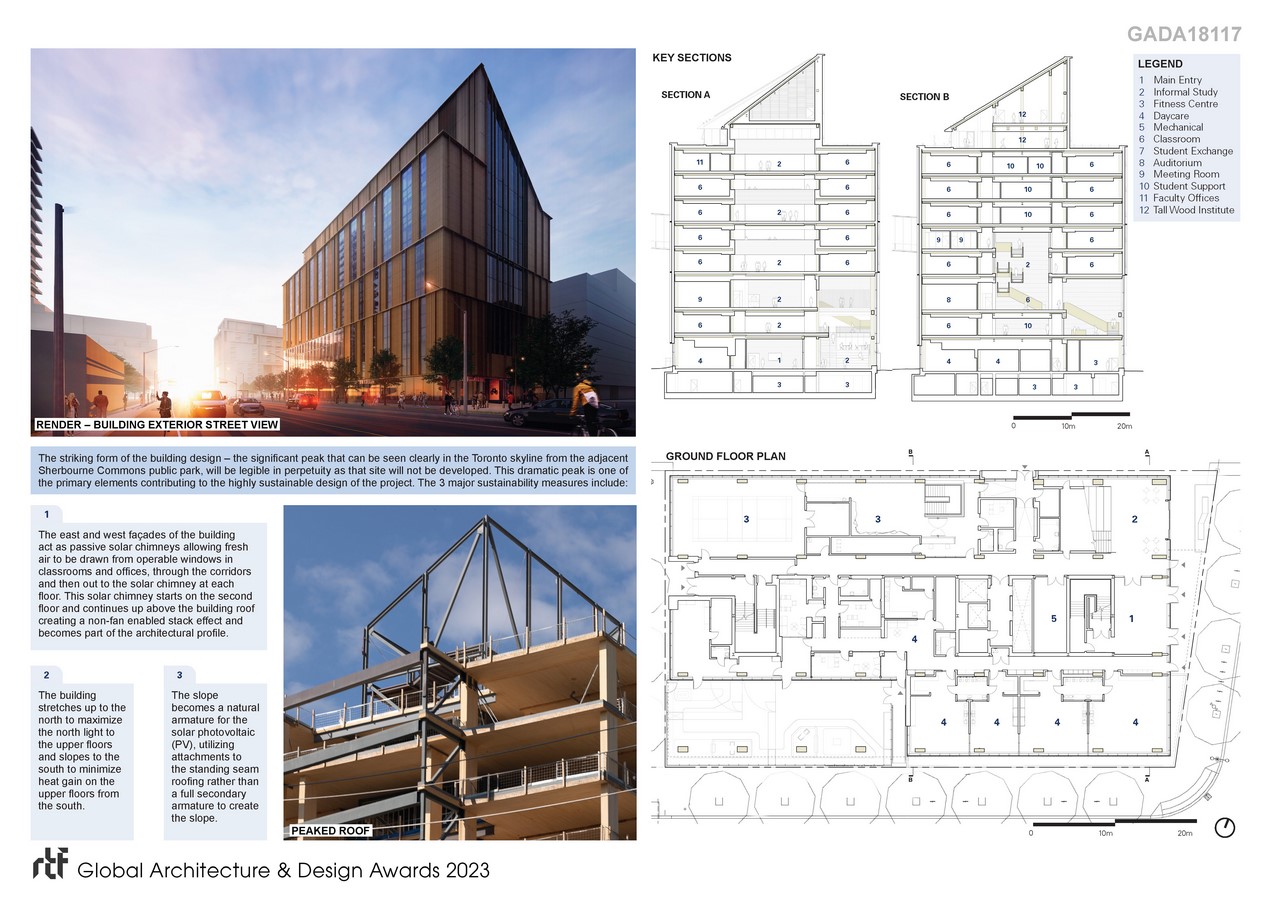
The future home of George Brown College’s School of Architecture, the large span, beamless structure will enable demising walls to expand and contract, providing flexibility of sizes for a variety of learning spaces. The angled apex of the roof structure will speak to future advancements of tall wood technologies as well as the development of net positive and low carbon building methodologies. The outer bars will house classrooms, labs, and administrative offices that look outward towards the Water’s Edge Promenade, Sherbourne Common, and the upcoming School of Design.
Limberlost Place combines structural innovation with advanced prefabricated tall building façade systems, as well as an optimized use of decentralized mechanical systems working in consort with passive systems, to produce a building that is the healthiest environment for both its users and for the planet.
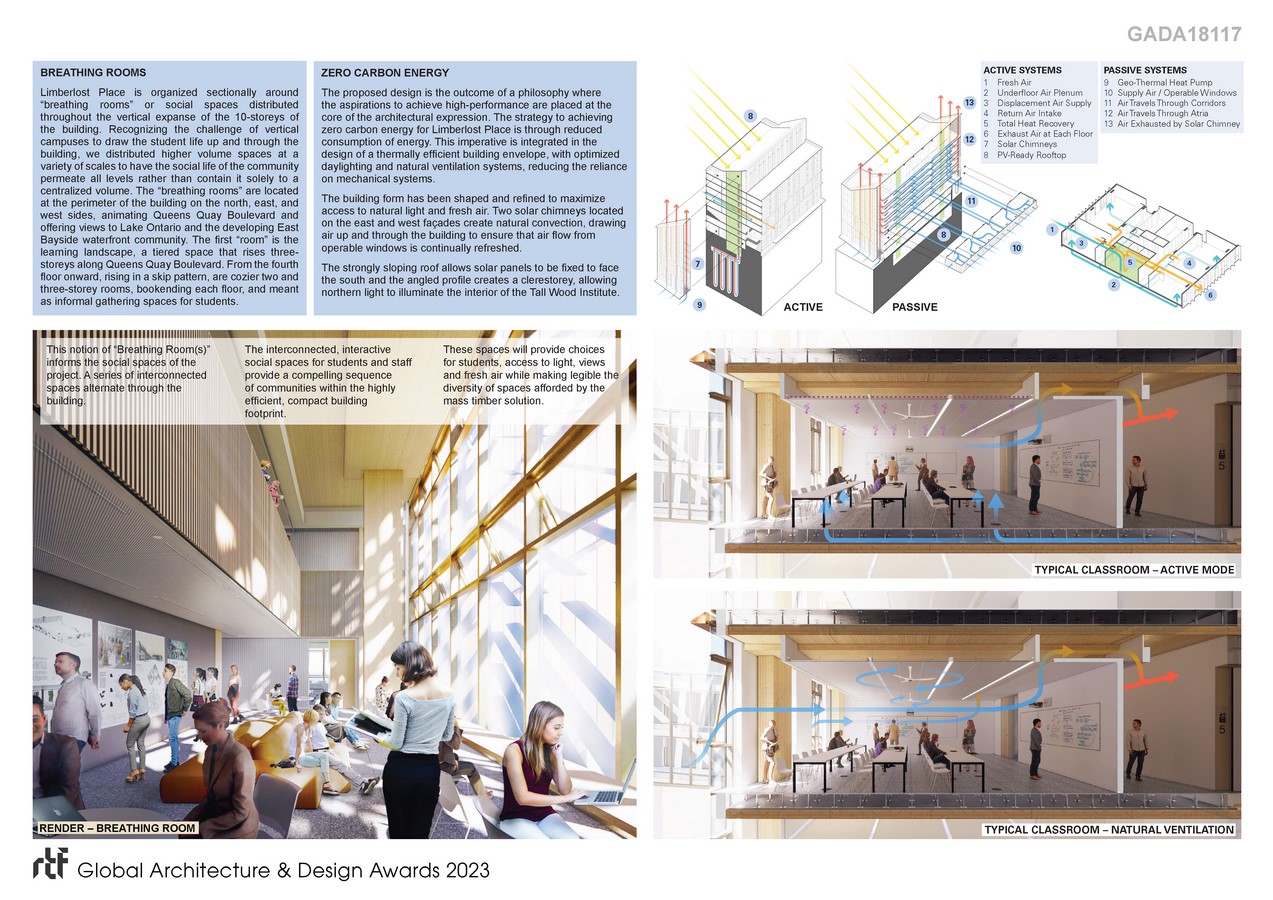
The remarkable aspiration of this building is the use of exposed mass timber in an educational building where the assembly occupancies and the teaching spaces occupy the full verticality of the building, with research centres at the top of the building and classrooms on every level. This is one of the first built projects in the world to use exposed mass timber to this height for this occupancy.
Limberlost Place has broken new ground with a revolutionary flat plate “slab band” structural concept that will pave the way for widespread use of mass timber in multi-storey, larger span buildings. The primary wood product is cross laminated timber (CLT), which is used not only for slabs but also for supports. These are comprised of a flush transfer system of cross laminated slab bands and columns – otherwise known as “wallumns”. The highly innovative CLT slab band and wallumn superstructure is provide the longer spans required for institutional academic use.
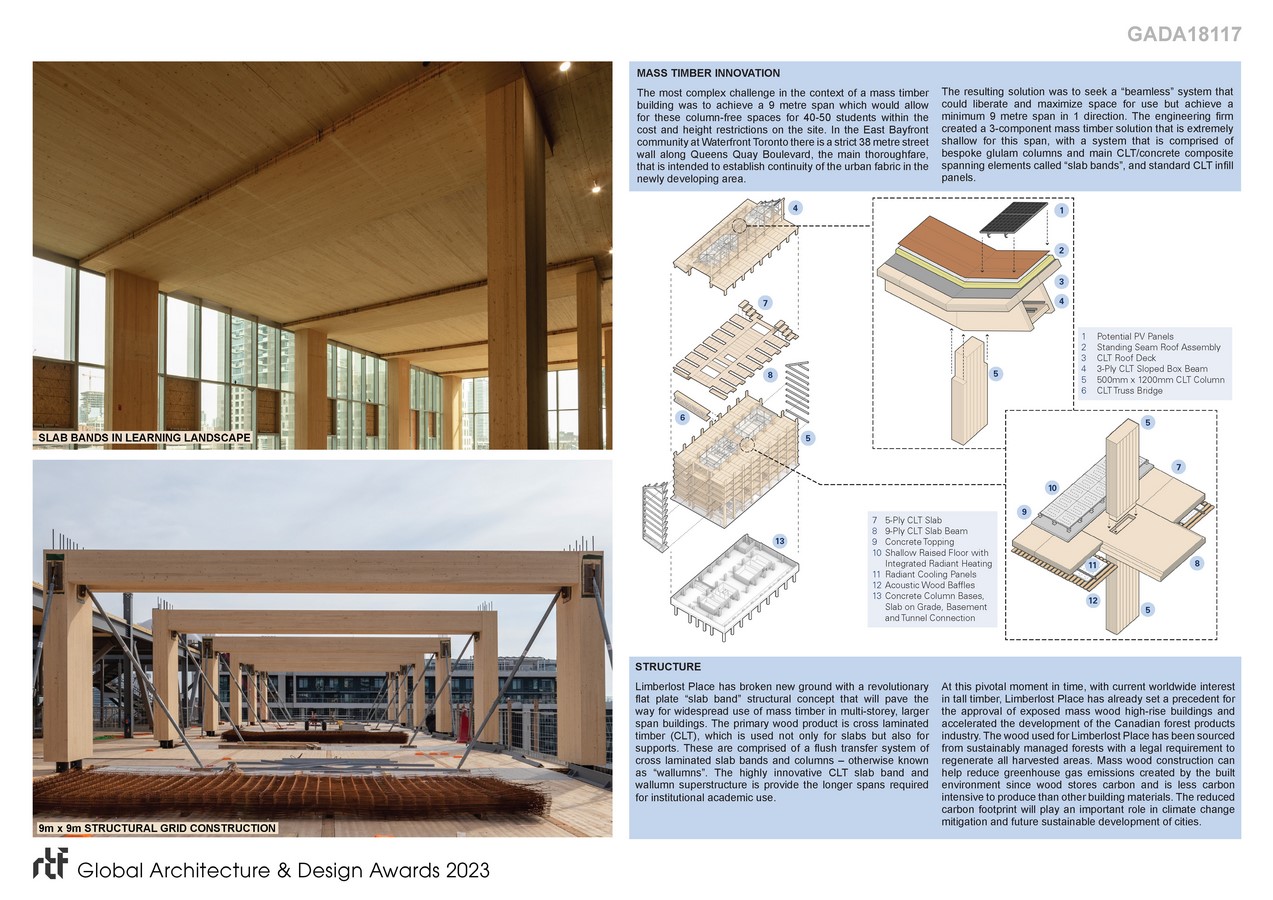
At this pivotal moment in time, with current worldwide interest in tall timber, Limberlost Place has already set a precedent for the approval of exposed mass wood high-rise buildings and accelerated the development of the Canadian forest products industry. The wood used for Limberlost Place has been sourced from sustainably managed forests with a legal requirement to regenerate all harvested areas. Mass wood construction can help reduce greenhouse gas emissions created by the built environment since wood stores carbon and is less carbon intensive to produce than other building materials. The reduced carbon footprint will play an important role in climate change mitigation and future sustainable development of cities.



