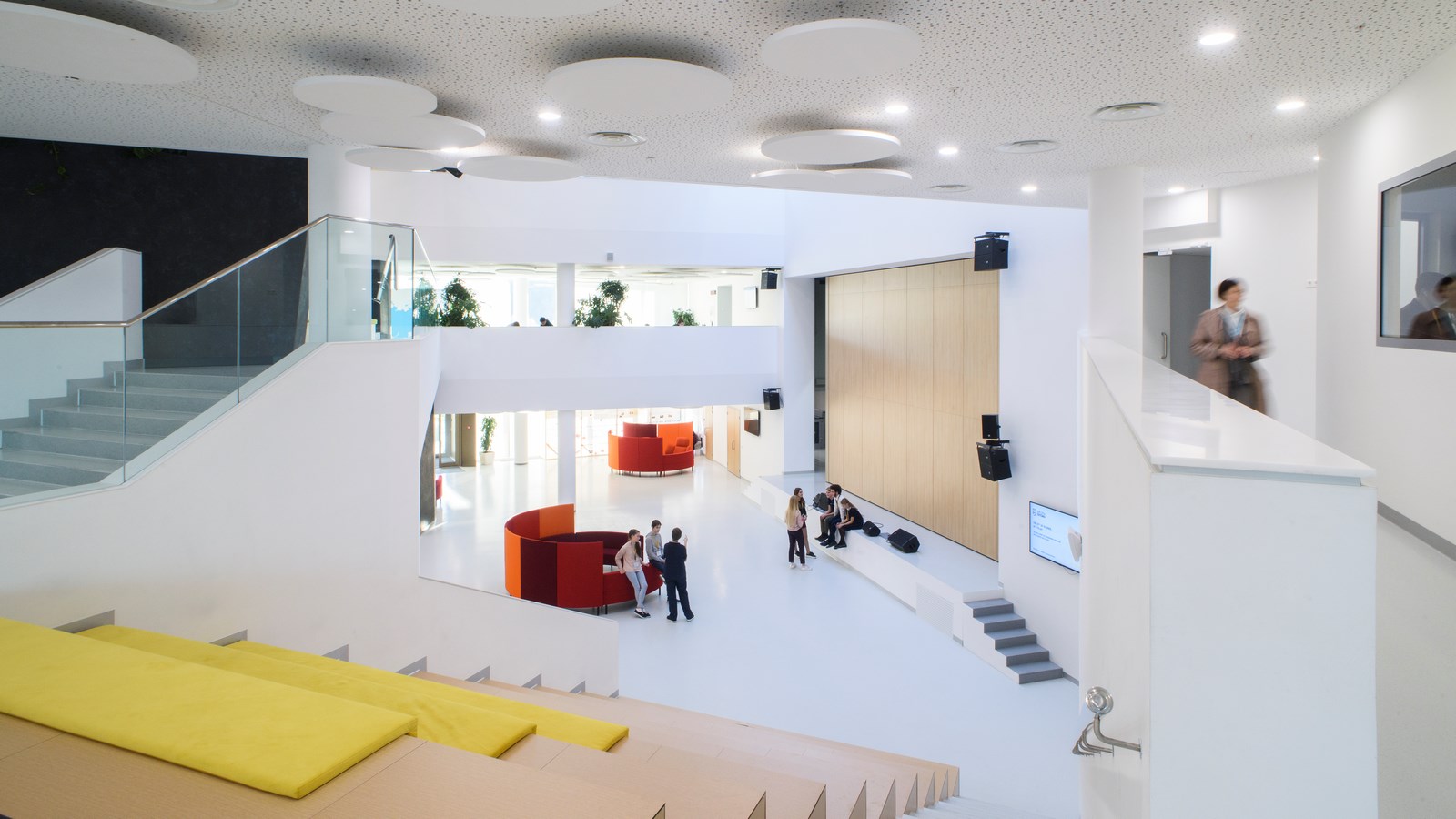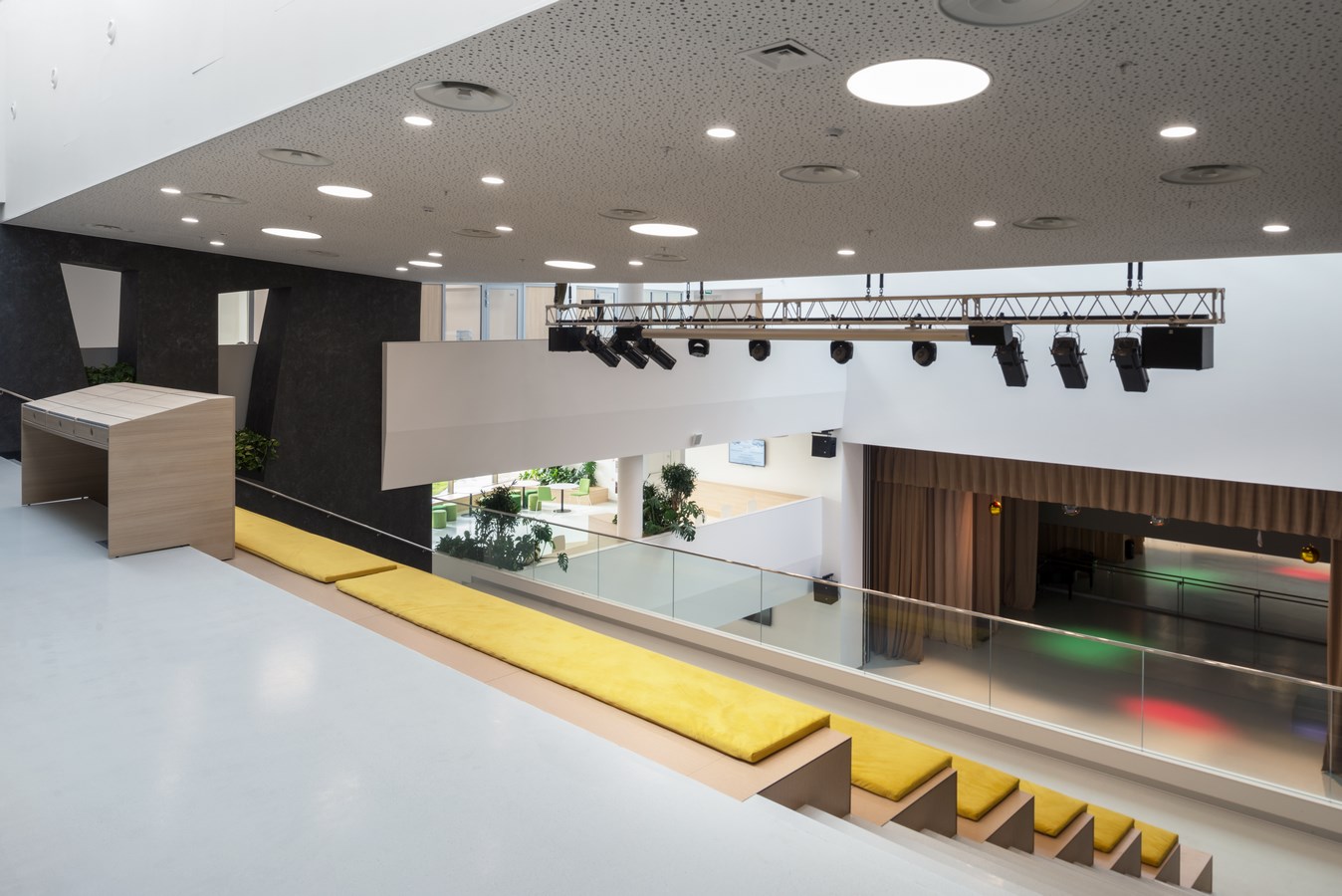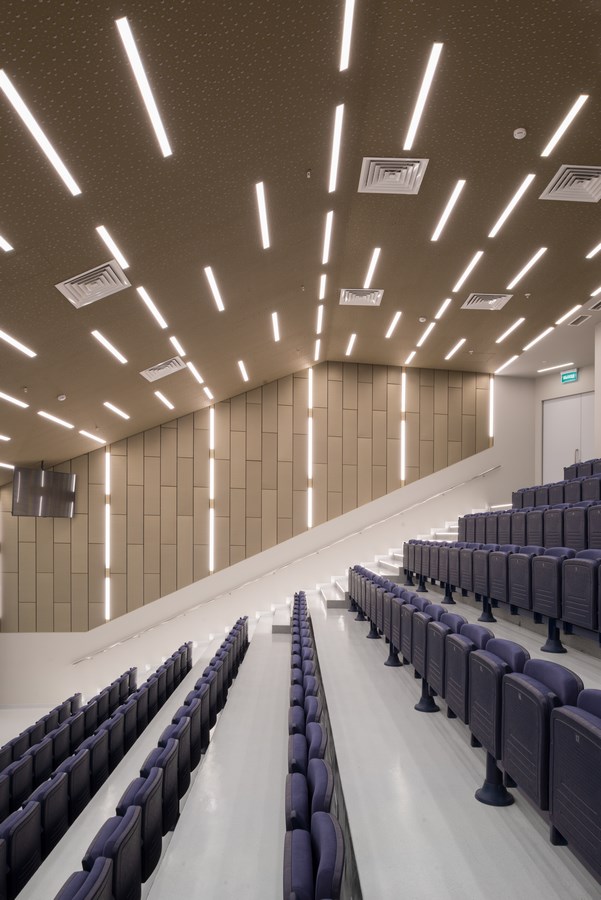Letovo Schoolcampus is a special school for talented children. The school is located southwest of Moscow in the newly developed Novaya Moskva district. The establishment of the school is an idea of benefactor and entrepreneur Vadim Moshkovich. “It was my dream to offer talented children from all over the country access to high-quality education, regardless of the financial capacity of their parents. This makes it possible for them to continue studying at the 10 best universities in the country or at one of the 50 best universities in the world “.
Street + number: Zimenkovskaya street, Sosenskoye settlement, Moscow, Russia
City: Moscow
Country: Russia
Start preliminary design October 2014
Start construction September 2015
Completion date August 2018
Opening September 1018
Size
Total campus area: 20 ha
Gross Floor area school: 20.000m²
Gross Floor area boarding: 10.000m²
Gross Floor area teachers
residence: 9.000m²
Client
Name: LLC Valovaya 37
Website: httpss://en.letovo.ru/
Project team atelier PRO
Project architect: Atelier PRO, Dorte Kristensen, Pascale Leistra
Interior Design: Atelier PRO, Thijs Klinkhamer in cooperation with Nadia Fedotova, Moscow
Landscape Designer: Buro Sant en Co landscape architecture
Russian co-architect: Atrium architectural studio, Moscow
Name of Photographer NARODIZKIY
Dmitry Voinov
Award: In December of 2016 the architectural project of school was awarded by Architectural Council of Moscow as the best project in the sphere of education and health care.

Ambitious curriculum
In order to meet this desire, intensive research has been conducted by educational experts into ambitious education programs around the world to determine the special curriculum. This became the starting point for the design of the Letovo school campus. The educational programme offer is comprehensive and diverse and includes science, physician, sports and theater. The high school eventually accommodates 1,000 children, more than half of whom also live there.
The creation of this contemporary school design is the result of a team consisting of atelier PRO architects and Buro Sant en Co, landscape architecture. Our Russian partner Atrium architectural studio was responsible for the technical detailing. The assignment consisted of the design of a 20 ha school campus with student accommodation, apartments for teachers and extensive sports facilities. Besides sports, the outdoor area also offers plenty of space for relaxing and meeting. Due to the severe climate here, the buildings are connected to the school via tunnels.

Design
The Central Hub is the heart of the building, which connects the various educational wings of sports, art and school. The auditorium and canteen are located in the Hub. The Central Hub is architecturally a joy to walk through. From street level you come to the central square via a slightly rising surface. Here you have magnificent views from the balcony over the campus area, which runs down to the river. A wide grandstand staircase leads to the auditorium from the entrance of the school. This is the daily meeting space. When you link the theatre to the auditorium, for example at graduation ceremonies, there is room for 1,000 people. The Central Hub connects the three unequal wings. For the curriculum, which takes place in these wings, learning plazas are designed.

Learning environment that stimulates personal development
The Russian client has accomplished his ambition to realize a private, non-profit school, which will be the most prominent school in the country. A school that offers the best educational practice, as well as an International Baccalaureate® (IB) program. Personal development of the students is paramount, with the school adopting a holistic approach. A true learning environment, in which there is room for really all kinds of subjects and areas of interest of a pupil in development. The campus facilities and functions entirely support this.

Atelier PRO Architects
Atelier PRO was set up in 1976, and is an architectural practice in The Hague. A team of professionals is actively engaged in architecture, urban development, interior and design and building. The design approach for architecture is based on genius loci and context. Starting from these principles, atelier PRO creates surprising and pioneering architecture with a strong social engagement.
Atelier PRO’s philosophy is that the quality of an environment is the basis for people to develop themselves. Therefore a major part of their portfolio consists of social property in the public domain. Atelier PRO’s view on education and health care has been translated into various schools, multifunctional accommodations and health care institutions. Their portfolio also covers cultural and public buildings such as theatres and cultural centres and other multi use projects.
Atelier PRO involvement to improve the social environment is also converted into a great interest in and affinity with renovation and re-use. Recognizing and using the unnoticed beauty of existing buildings often resulted in surprising designs. Atelier PRO highly value the historic background of the built environment and always consider what qualities should be maintained and how to create added value.
Looking beyond and considering the future, they investigate how architecture and urban development may affect a sustainable residential environment. Therefore atelier PRO keep on developing their knowledge and capabilities. They cover topics like healthy urban living, innovation, sustainable design and reuse. Atelier PRO’s curious nature and entrepreneurship results in high sustainability scores, pioneer design, strategies for educational buildings and successful working and residential environments.





