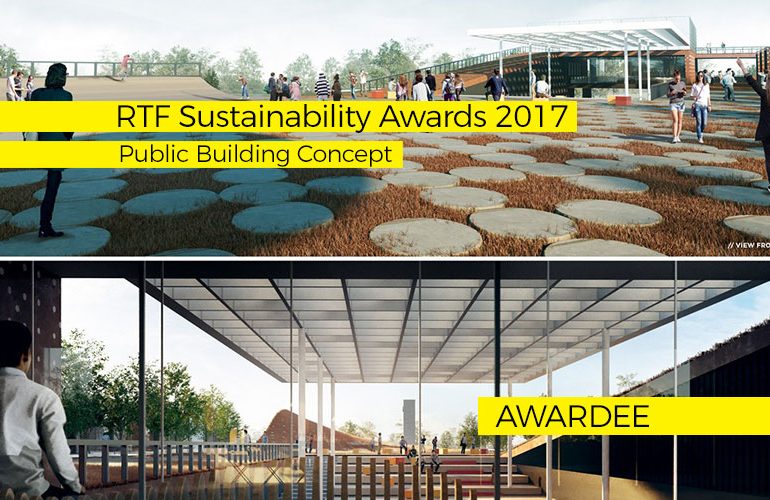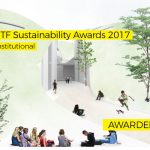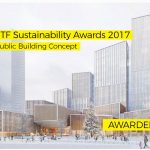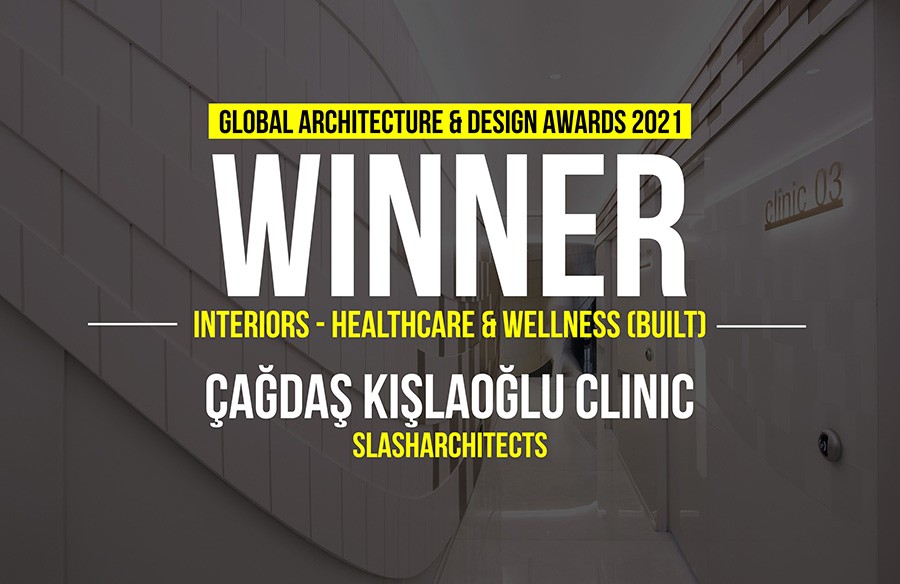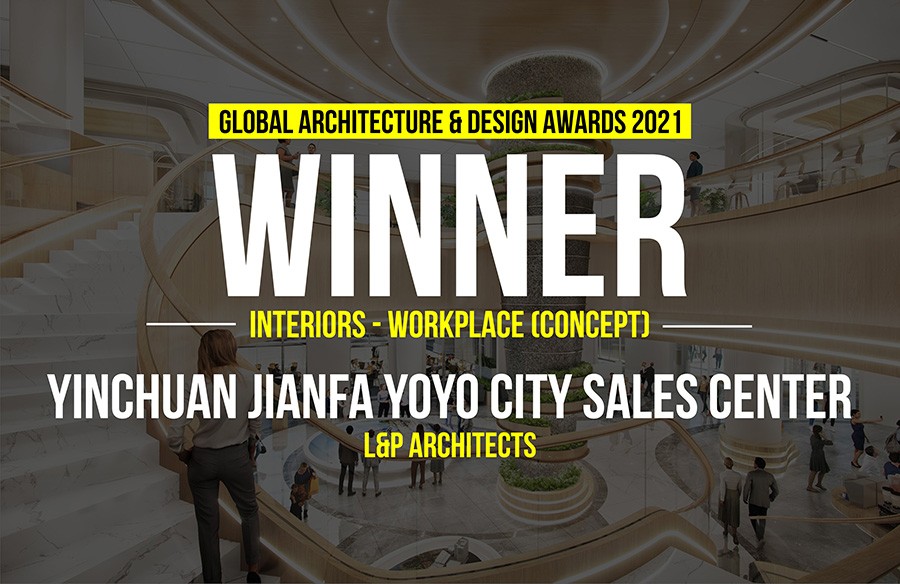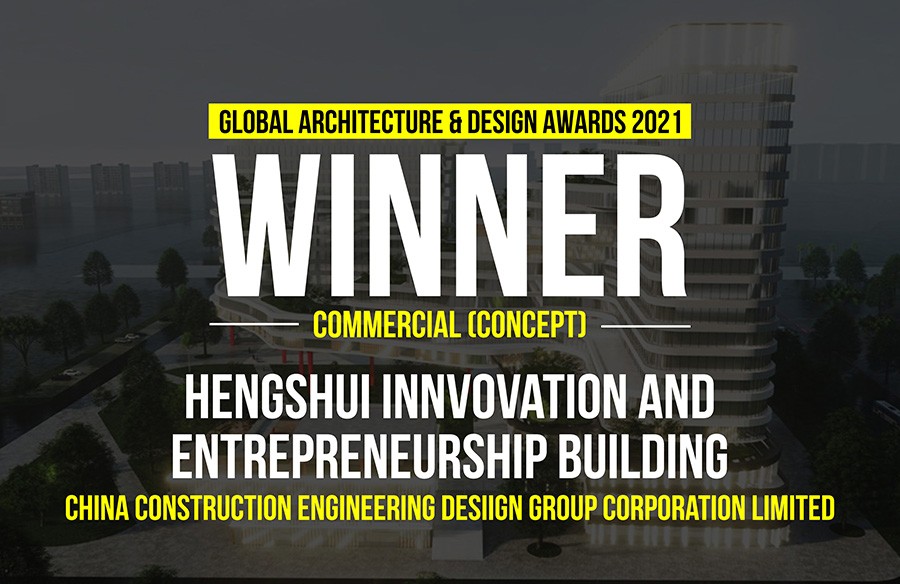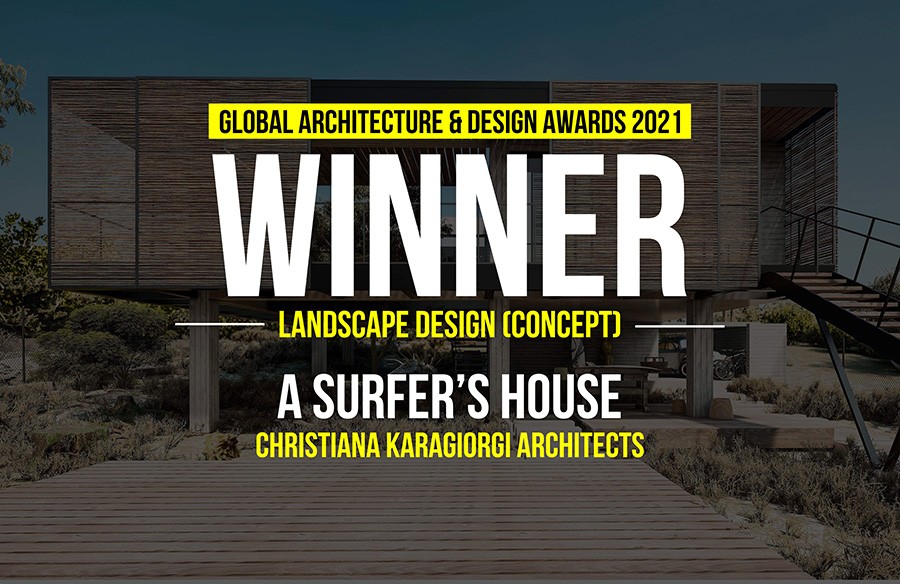Middle East Technical University Northern Cyprus Campus is the first overseas campus of a Turkish university. In addition to its educational mission, METU aims to foster a vibrant cultural environment that extends from the campus to the city.
RTF Sustainability Awards 2017
Second Award | Category: Public Building (Concept)
Architect: Onat Oktem
Team Members: Zeynep Oktem
Country: Turkey
The new Kalkanlı Cultural Square & Religious Center is expected to increase connections between students and local people through art and cultural activities. The project is also designed to explore the importance and meaning of coexistence in such a multi-cultural environment.

The main aim of the project is to provide a shared urban space for learners and locals and places of worship for people from every major faith, amenities that are currently lacking in the region. It also offers a venue for the arts and culture and encourages cross cultural interaction and cooperation. The design collects these disparate functions under one roof, while ensuring plenty of privacy – particularly in places of worship.

Another goal is to test the art center’s potential as a generator of tolerance between different cultures. More than a mere showcase of artwork, the campus will become a gateway to cultural activity, a community hub connected to traces of the region’s cultural history.
The given site is situated on a hill, where both sides of the axis connecting the campus and the village slope downwards. The urban platform positioned on top of this hill naturally creates two volumes at both of its edges. These volumes are amplified by curling the opposite corners of the platform and assigning two different functions at both ends: the religious center on the south edge and the cultural center on the north.
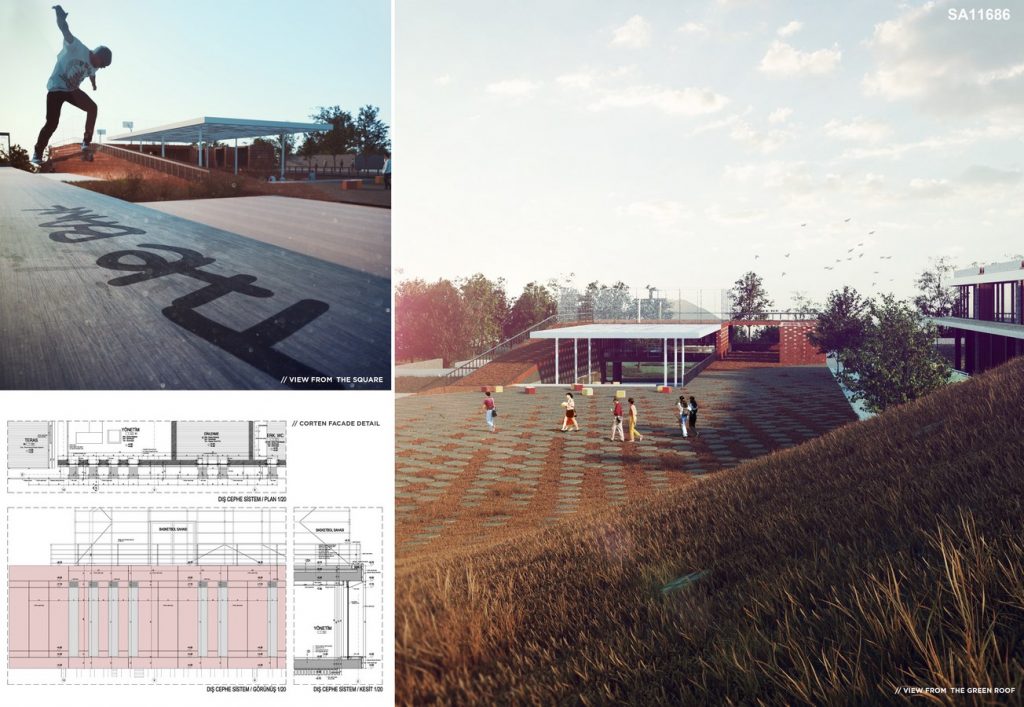
The METU Kalkanlı Cultural Square & Religious Center is scheduled to be completed in 2018.
SUSTAINABILITY CRITERIA
The Kalkanlı Cultural Square & Religious Center project incorporates various sustainable features in its design, including measures to preserve the natural landform, a green roof, energy-efficient heating and lighting, natural ventilation, superior indoor air quality, and visual comfort, to ensure optimum efficacy and user satisfaction.
Preservation of the Natural Landform
A horizontal plane placed on the site’s natural ridge minimizes site disturbance and creates volumes underneath both sides of the ridge. This respectful design to natural land-form necessitates minimum excavation work and encourages the students and the locals to come together in a pleasant environment blended in nature.

Green Roof & Passive Cooling and Ventilation
One of the project’s most compelling and visually prominent features is a vegetated roof which becomes the mosque’s roof. The green roof provides thermal insulation, which plays an important role in reducing indoor temperatures in consideration of Cyprus’ rather warm climate. Reducing the heat island effect, green roofs also keep the roof cool under the sun due to evapo-transpiration. Combined with cross ventilation openings in the mosque it provides passive ventilation.
Solar Energy
Since Cyprus is a rich location in terms of solarity, the project uses solar panels to meet a considerable part of the area’s energy needs. The rooftop panels will be mounted on commercial buildings that run parallel to the pedestrian axis besides the urban platform.

Shading
Cyprus receives about double the amount of summer sunlight as northern European cities receive and four times as much sunshine in winter. Shading elements will also be throughout the square and surrounding open spaces. In addition to a large canopy over the urban stairs, vegetation helps regulate lighting and temperature as well.
If you’ve missed participating in this award, don’t worry. RTF’s next series of Awards for Excellence in Architecture & Design – is open for Registration.
Click Here

