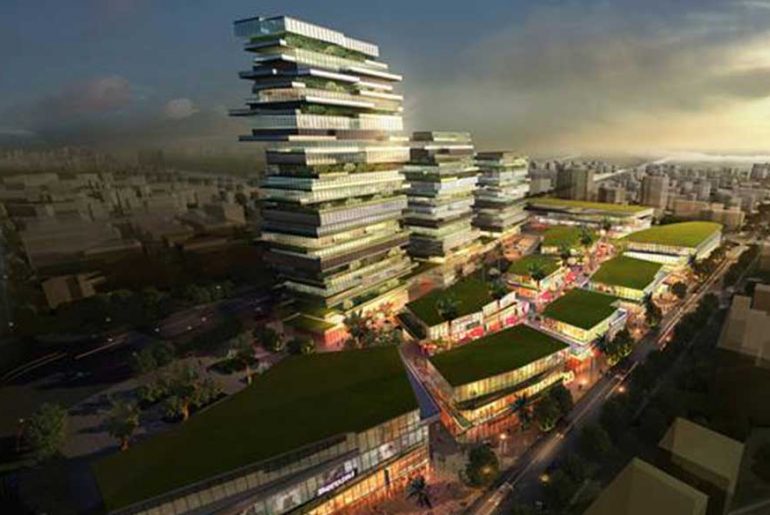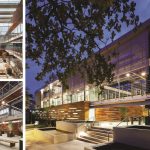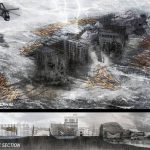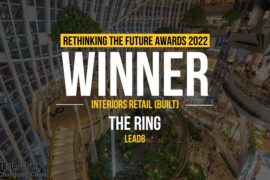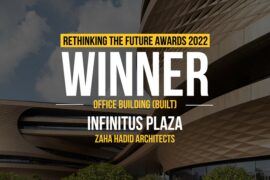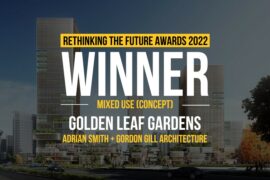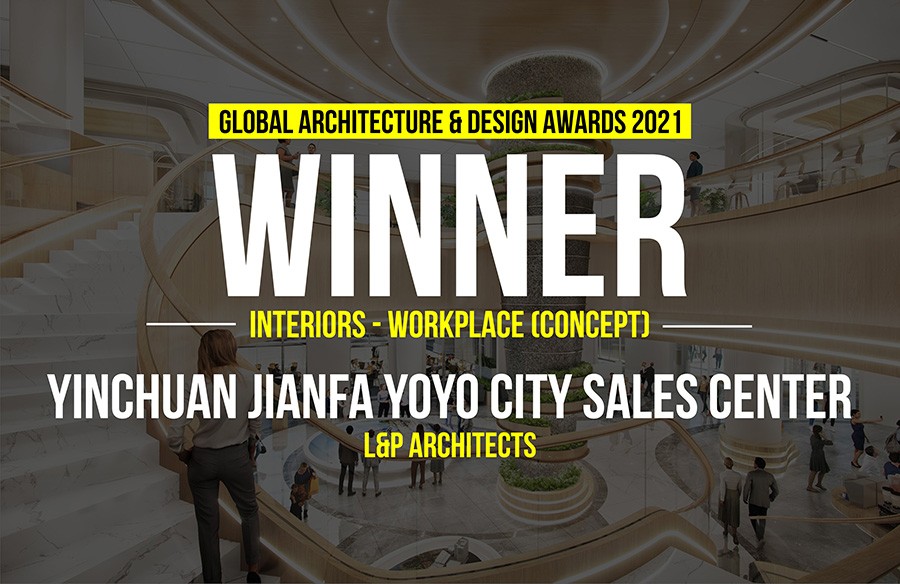Third Award | Mixed Use (Concept)
[tabs type=”horizontal”]
[tabs_head]
[tab_title]Project Info[/tab_title]
[tab_title]Details[/tab_title]
[/tabs_head]
[tab]Firm Name: SURE Architecture
Participant Name: Maggie Wang
Country : China[/tab]
[tab]Jinhua Centre
Jinhua is a chinese city located in the center of the eastern coastal province of Zhejiang. Because of its geographical position, it has become a hub and in a vital communication line connecting the surrounding provinces. The project ‘Jinhua Center’ has been designed in a developing site close to its city-center. This project gathers different programs such as residential, offices, retails, shopping malls, bar, restaurants, etc.In the north part of the plot three towers are combining offices, apartments and retail shops. The three towers are linked by a podium on the third level. The first two levels contain shops and they are opened to access to the public space on the ground level.
These three towers pretend to be the landmark of the project creating views over the surrounding sites. They face to the main important road (connection with the city-center) and their height is decreasing to create continuity with the other volumes of the center.
The Jinhua Center is an ‘opened block’ due to there are passages opened for all people (users and visitors) to walk through. There are two main pedestrian paths. One of them is at the same level as the ground floor and the other one is a level upper roof of level one. These passages ensure an urbanism of small scale. Shops activate the urban space surrounding to create an intermediate level between the towers and the shopping buildings.
Thanks to the different ground levels of the two main pedestrian paths, the project can offer different kind of shops, combining modules in horizontal and in vertical. Therefore, the access to them could be from the lower and upper level in order to increase the value of the upper levels.Between the requirements of the program and the environmental restrictions, the project features roof gardens to recycle the rain water and greywater to irrigate the plants. The roofs gardens offer tranquil green spaces in the public areas.The three towers also combine green elements thanks to the extension of the slabs as terraces. They create private balconies at every floor being part of project’s landmark.
[/tab]
[/tabs]
If you’ve missed participating in this award, don’t worry. RTF’s next series of Awards for Excellence in Architecture & Design – is open for Registration.
[button color=”black” size=”medium” link=”httpss://www.re-thinkingthefuture.com/awards/” icon=”” target=”false”]Participate Now[/button]
[g-gallery gid=”3084″]

