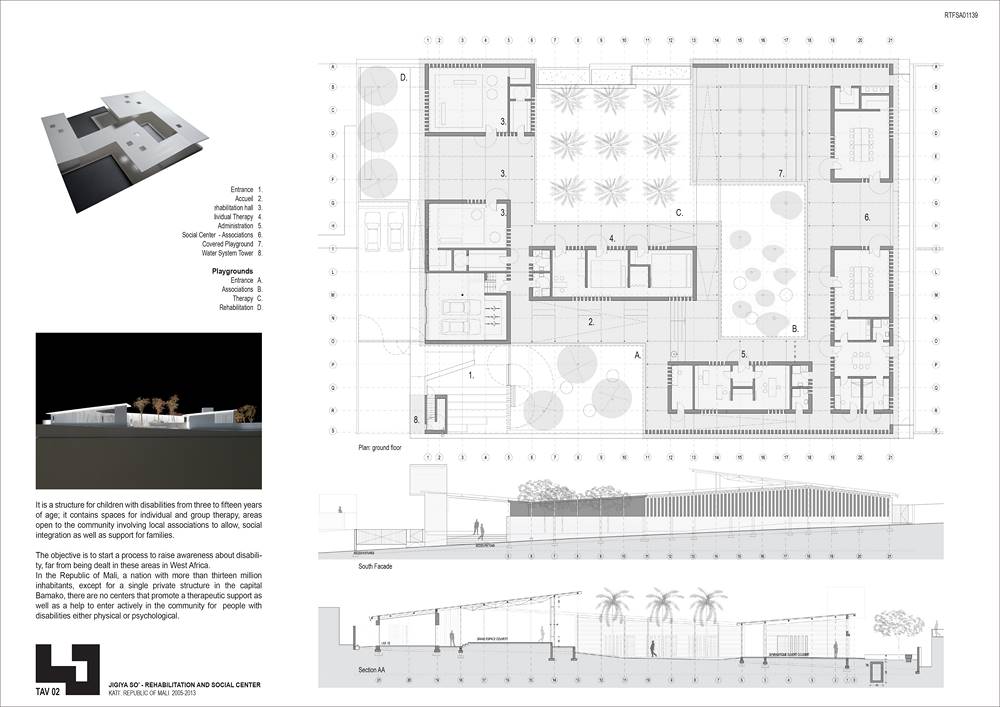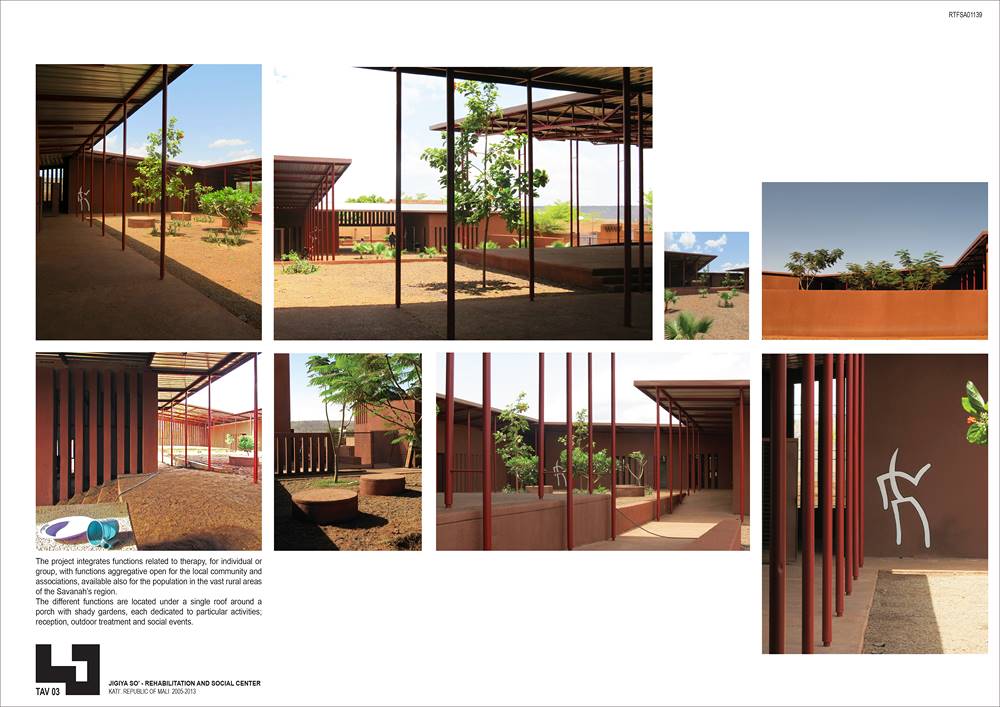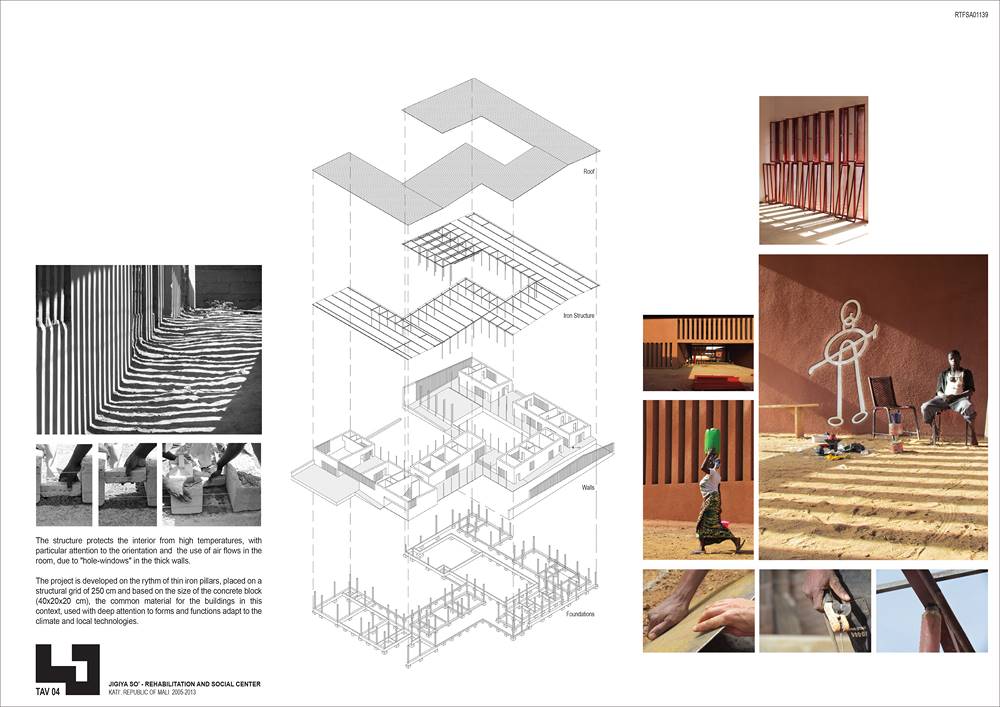The project of the rehabilitation center, is the result of an extensive study, deep analysis and selection of a program, that began in 2005. Customer and architects have supported not only the architectural realization, but also the long process of aggregation of the elements of the project, like also the creation and the growth of a local association “JIGIYA TON”, which coordinates the activities.
In such marginal and characterized projects, more evident than in others contexts, the needs constant attention and an open dialogue regarding the expectations, the organization and the rhythms in which you operate. Every constructive or procedural choices requires a direct exchange with the real needs of the context, communities, climate and technical; here is necessary to search a logical connection between the method (in architecture) and social commitment.
Architects: Emilio Caravatti, Matteo Caravatti
Country: Italy

The Psychomotor Rehabilitation Center “JIGIYA SO”, addresses the issue of disability and its social integration with a project built in a booming district of Kati, a city with one hundred thousand inhabitants, twenty kilometers north from the capital Bamako. The challenge is to start a process to raise awareness about disability, far from being dealt in these areas in West Africa. In the Republic of Mali, a nation with more than thirteen million inhabitants, except for a single private structure in the capital Bamako, there are no centers that promote a therapeutic support as well as a help to enter actively in the community for people with disabilities either physical or psychological. The project integrates functions related to therapy, for individual or group, with aggregative functions open for the local community and associations, available also for the population in the vast rural areas of the Savanah’s region.

The different functions are located under a single roof around a porch with shady gardens. The structure protects the interior from high temperatures, with particular attention to the orientation and the use of air flows in the room, due to “hole-windows” in the thick walls. The project is developed on the rythm of thin iron pillars, placed on a structural grid of 250 cm and based on the size of the concrete block (40x20x20 cm), the common material for the buildings in this context, used with deep attention to forms and functions adapt to the climate and local technologies.

JIGIYA SO is the results of more than fifteen years in the region of Western Africa, where the architects, focusing its efforts particularly in the Republic of Mali and Burkina Faso, built public infrastructures related to the primary needs, that could be significant opportunities for the development of a local architectural sensibility. The attention to social and particularly critical themes, the care to the implementation process, the development of human and technology, the use of local materials and knowledge , these are the characteristics of the actions taken in this project .



