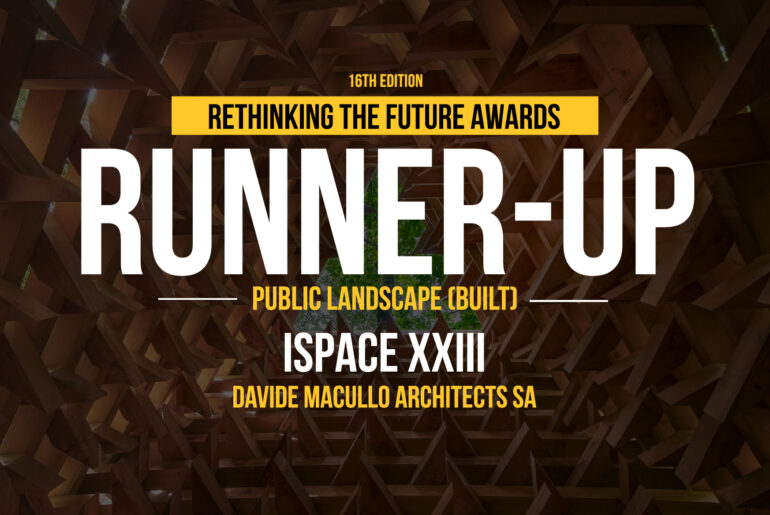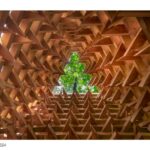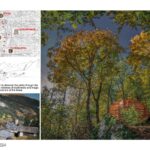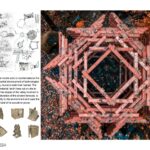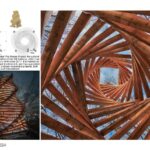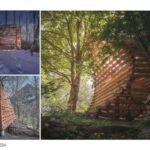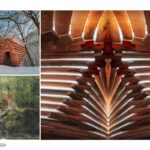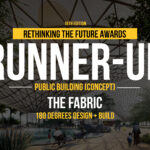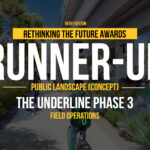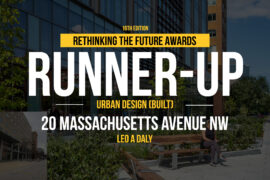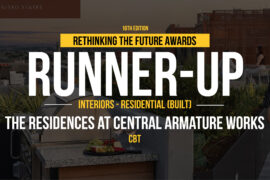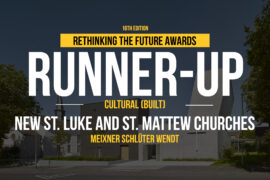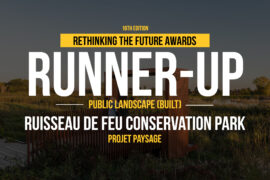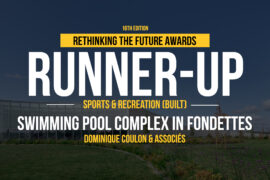ISPACE is a project born out of an idea combining art and architecture in the creation of environments that stimulate people to perceive the influence of a space on their moods. It is a re-evaluation of the territory, allowing us to rediscover our bond with nature.
Rethinking The Future Awards 2024
Second Award | Public Landscape (Built)
Project Name: ISPACE XXIII
Category: Public Landscape (Built)
Studio Name: Davide Macullo Architects SA
Design Team: Davide Macullo, Jung Kim, Lorenza Tallarini, Aileen Forbes-Munnelly, Andrea Conti
Area: ca. 20 sqm x 8 installations
Year: June 2023
Location: Rossa, Grisons, Switzerland
Consultants: Frei Holzbau AG, Kriessern, St. Gallen, Switzerland
Photography Credits: Corrado Griggi
Render Credits: –
Other Credits: Municipality of Rossa, Grisons; Parco Val Calanca; Swiss Regional Nature Park; Fondazione Pro Calanca; Fondazione del bosco val Calanca; Azienda Forestale Calanca Interna
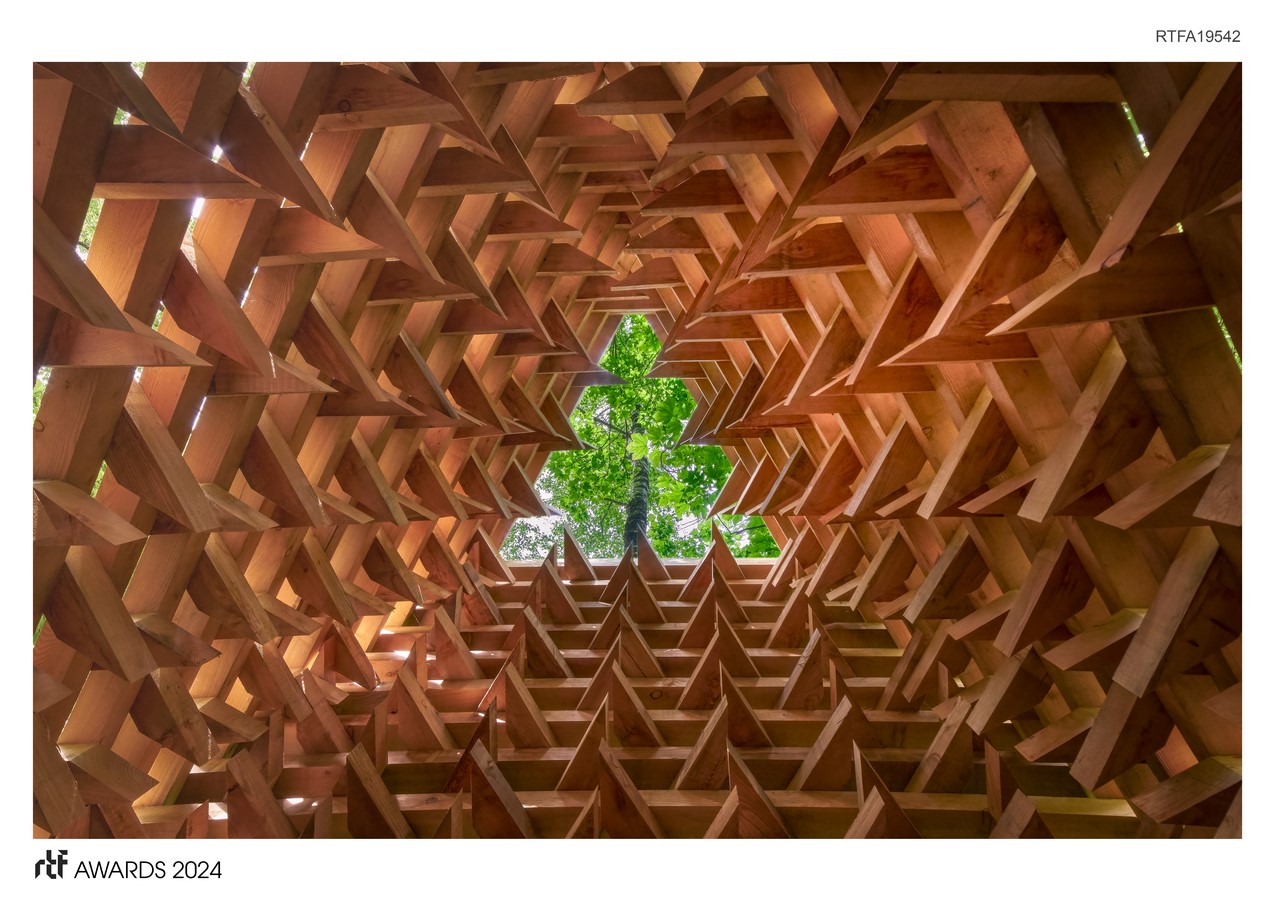
Spaces to rediscover our belonging to the natural world and discover the territory through the senses, in harmony with nature.
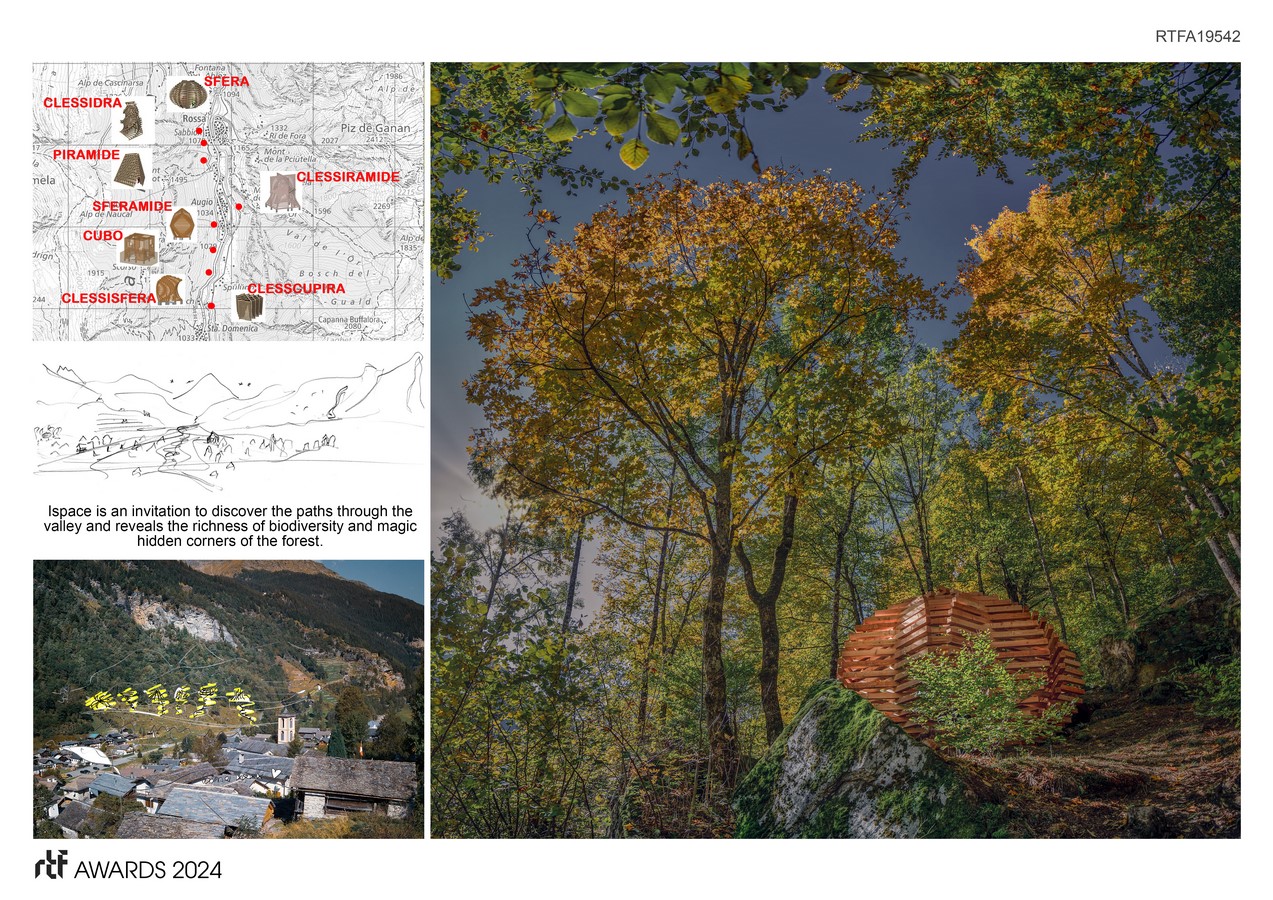
The project consists of the construction of 8 timber pavillions in the local woods of Rossa. The project has involved the inhabitants of the valley, visitors and institutions in working towards a common goal and contributes to the debate on the enhancement of rural areas.
ISPACE; a title that combines Italian and English to emphasise the universal message of the project; is pace – is peace, I space – I space, is pace – is rhythm. Here in Rossa Ispace takes on new meanings as it is rooted in the territory that hosts it and combines the reading of ecology (in its broadest sense) with human ecology, in practical terms through the physicality of installations.
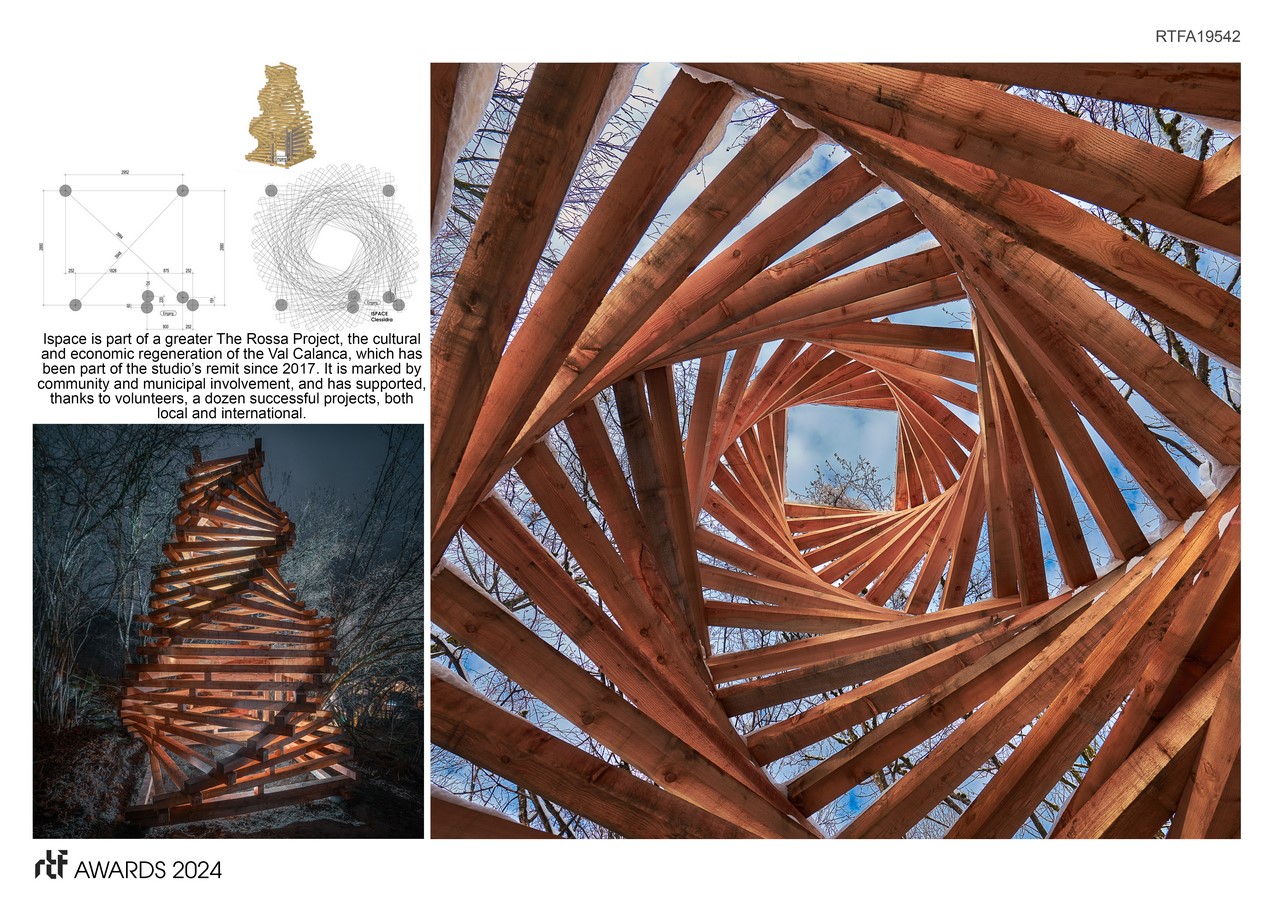
Ecology, in a broad sense, is for the architect the discipline that regulates the inclusion of a work in the context that hosts it. The context of the opera is understood as its geography, orography, climatic condition, history, but also economics and politics as the possibilities of a region to grow sustainably. Human ecology too, lies at the heart of the architect’s concerns; as an index of sustainable growth of the inhabitants of the region, not only in numbers but also in the awareness of being protagonists at the forefront of planning for the present and the future of the valley.
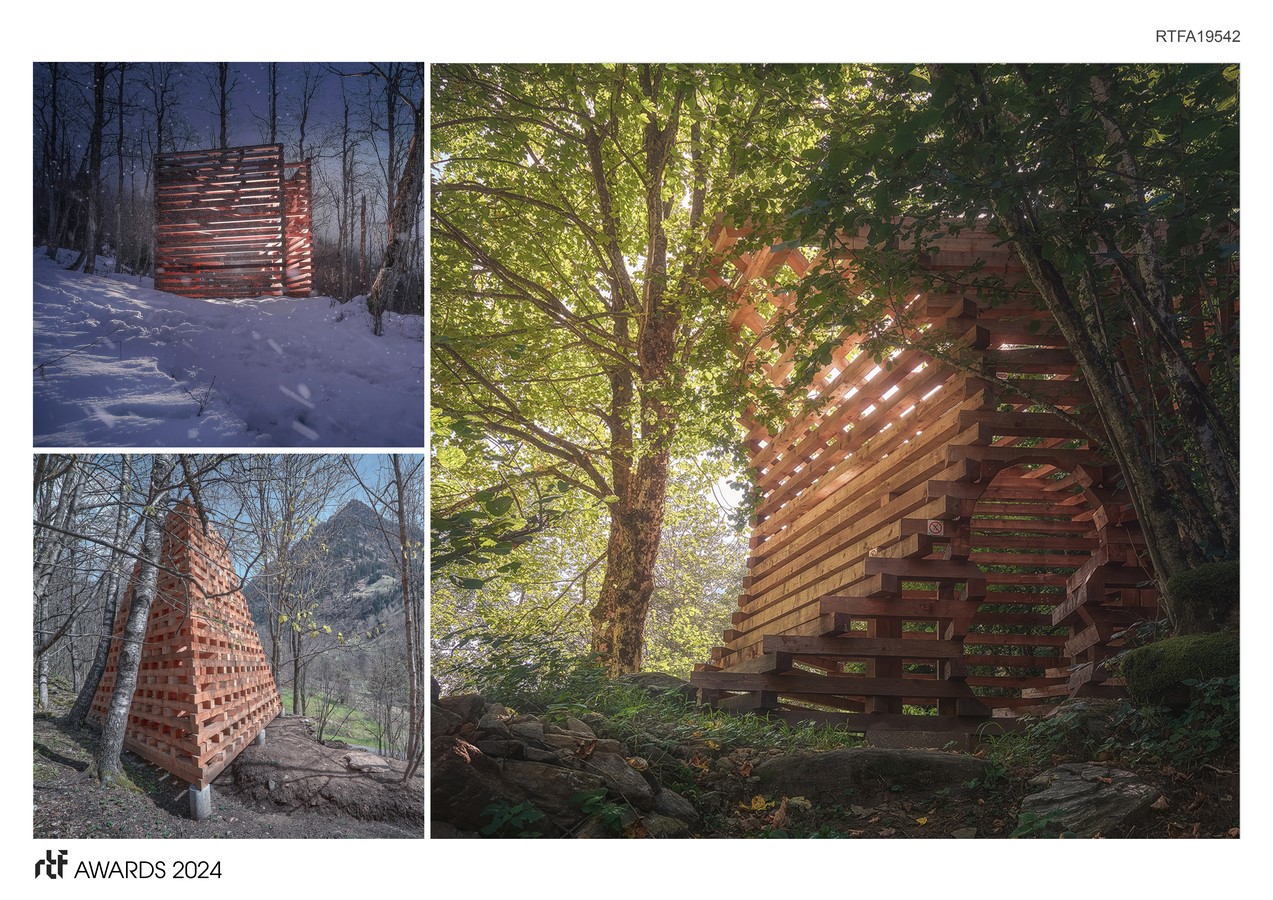
The active participation of the inhabitants and institutions of the municipality and the Calanca valley resounds in the words of Bruno Munari: “a civilized people lives in the midst of their art”. The sharing of properties and activities is an attitude rooted in the history of the Swiss valleys and in particular in these regions, where from the 12th century the territory was tended to and shared by the community to allow the sustenance of all families through its cultivation.
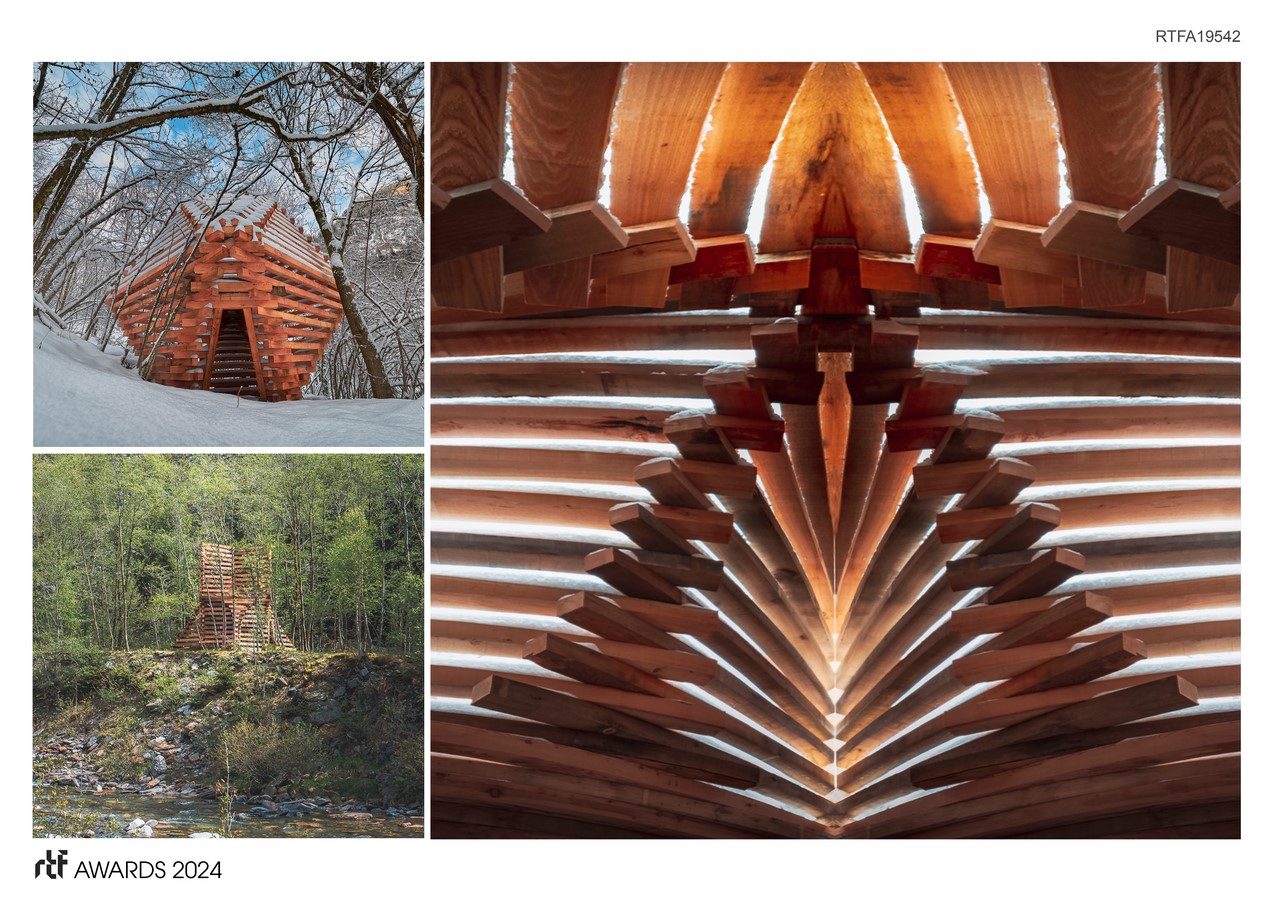
The interventions in the woods acts to counterbalance the current trend of exponential development of technologies that will alter the way humans build their habitat. The selection of native material; larch trees cut on site to deforest the areas on the slopes of the valley involved in the archaeological restoration of the ancient terraces, is the first sign of sensitivity to the environment and uses the material to the best of its evocative power. The purity of design thinking and the almost absence of particular construction techniques remind us of a work that does not need to declare a temporal condition to emphasize the centrality of the relationship between man and nature.

