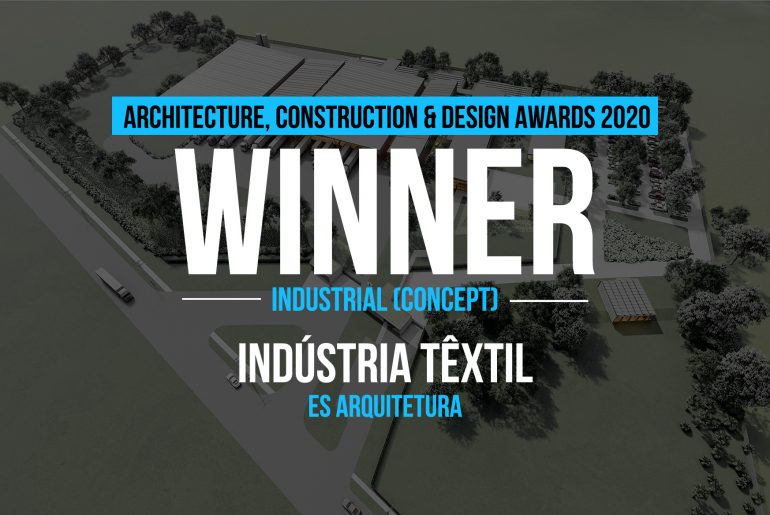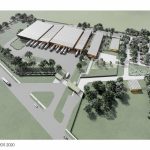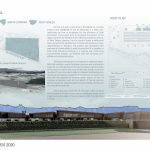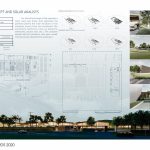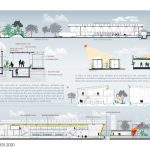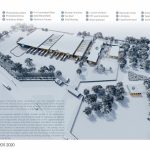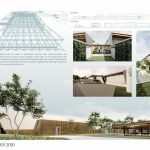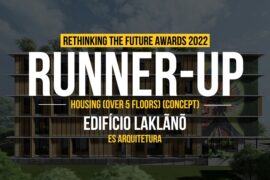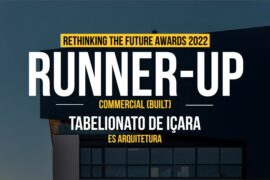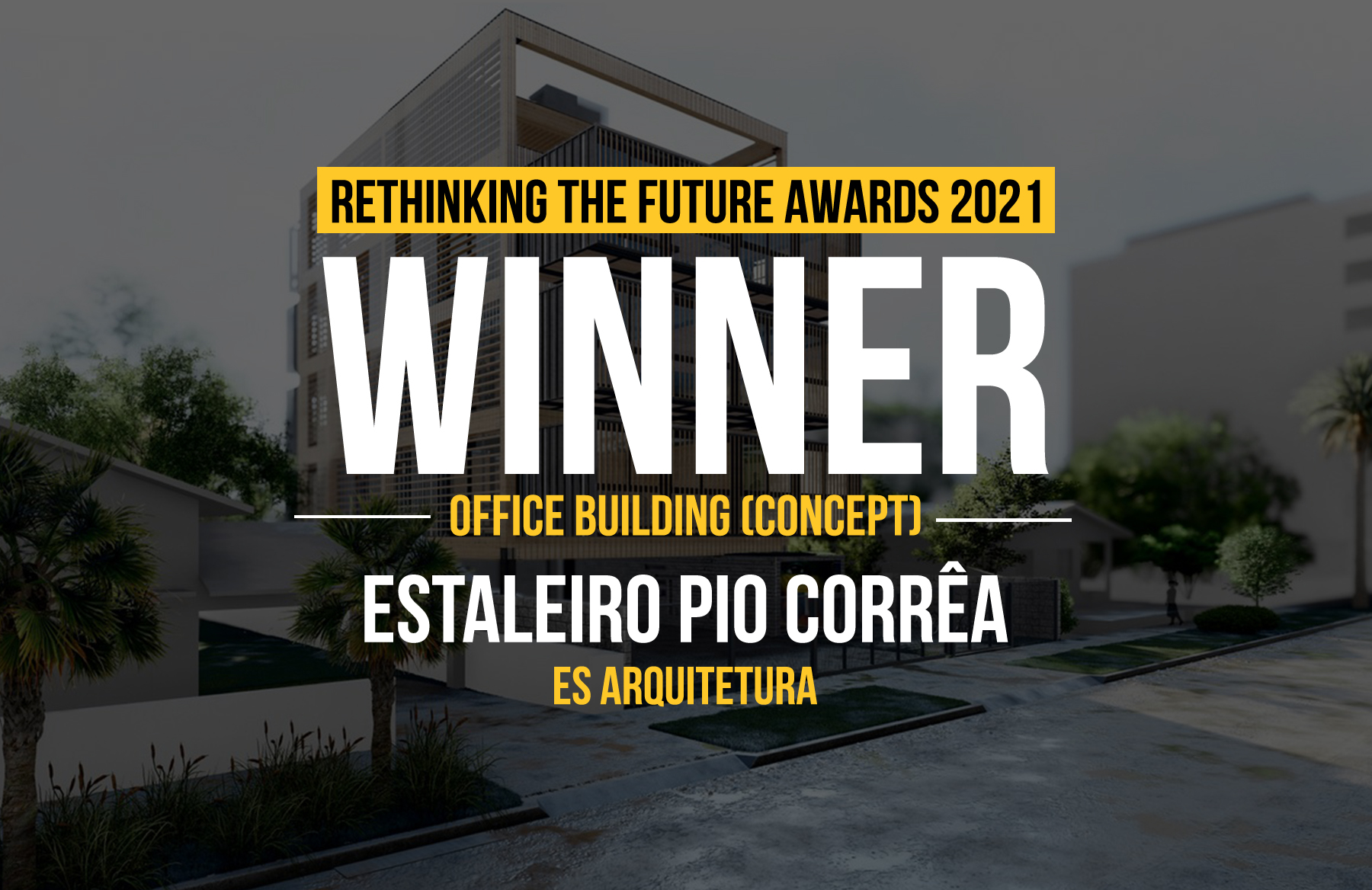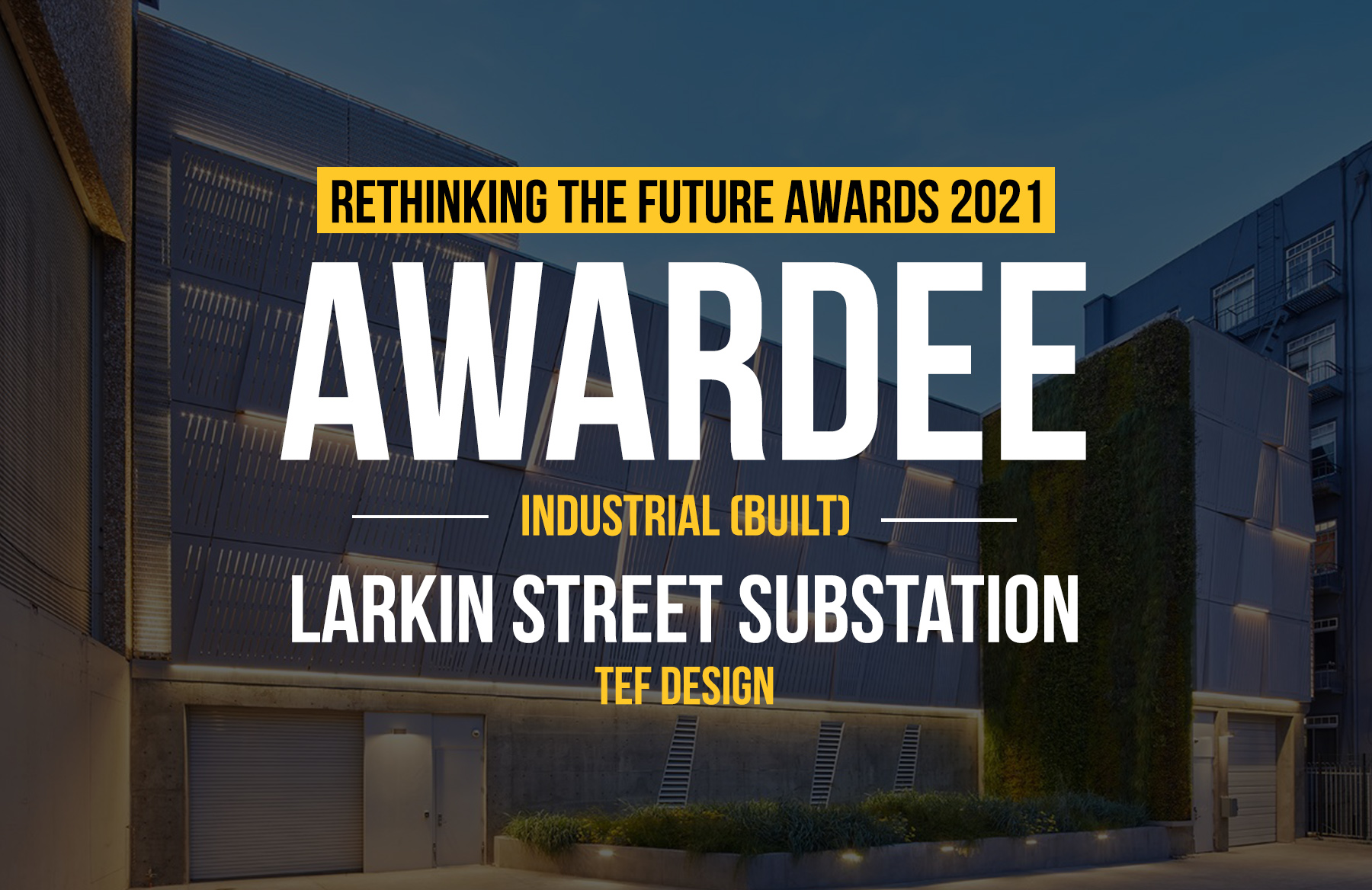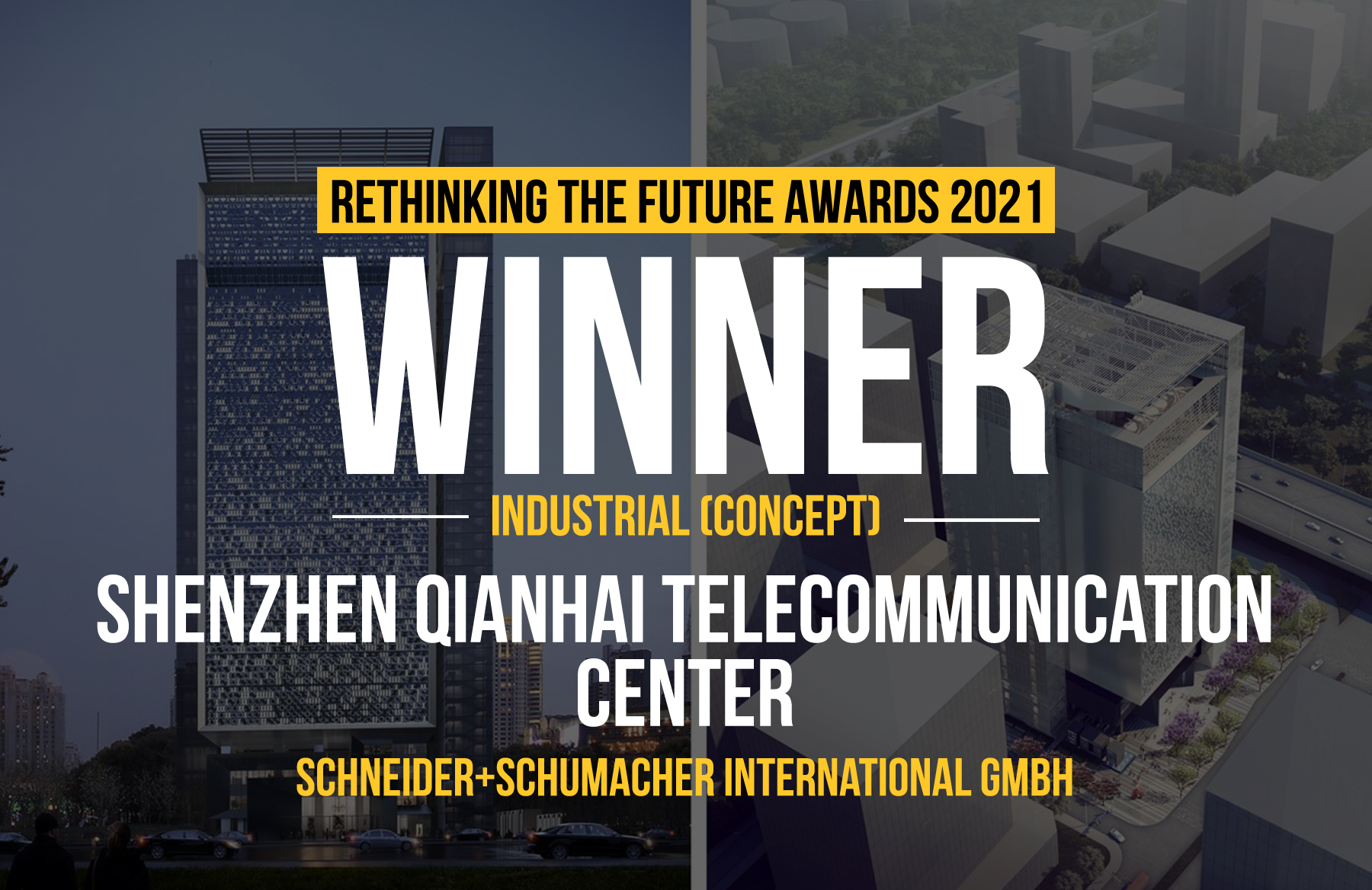A 10,833.00 m² textile industry will be set up on the site in a linear way, optimizing the employees workflow and the efficiency of local production. The project aims to stimulate the growth of the region and mark an initiative of eco-efficient projects for the city. In addition, the project was developed with premises of sustainability in order to prove that it is possible to build large industrial works in a rational manner, minimizing environmental impacts and stimulating eco-efficiency in civil construction.
Architecture, Construction & Design Awards 2020
First Award | Industrial (Concept)
Project Name: Indústria Têxtil
Studio Name: ES ARQUITETURA
Design Team: Diego Espírito Santo, Valério Montes D’oca, Rodrigo Estrella, Laércio Maculan, Vânia Búrigo, Carolina Cataldo e Matheus P. Almeida
Area: 10,833.00 m²
Year: 2019
Location: Nova Veneza, Santa Catarina – Brazil
Consultants:
Photography Credits: Images made by ES Arquitetura team
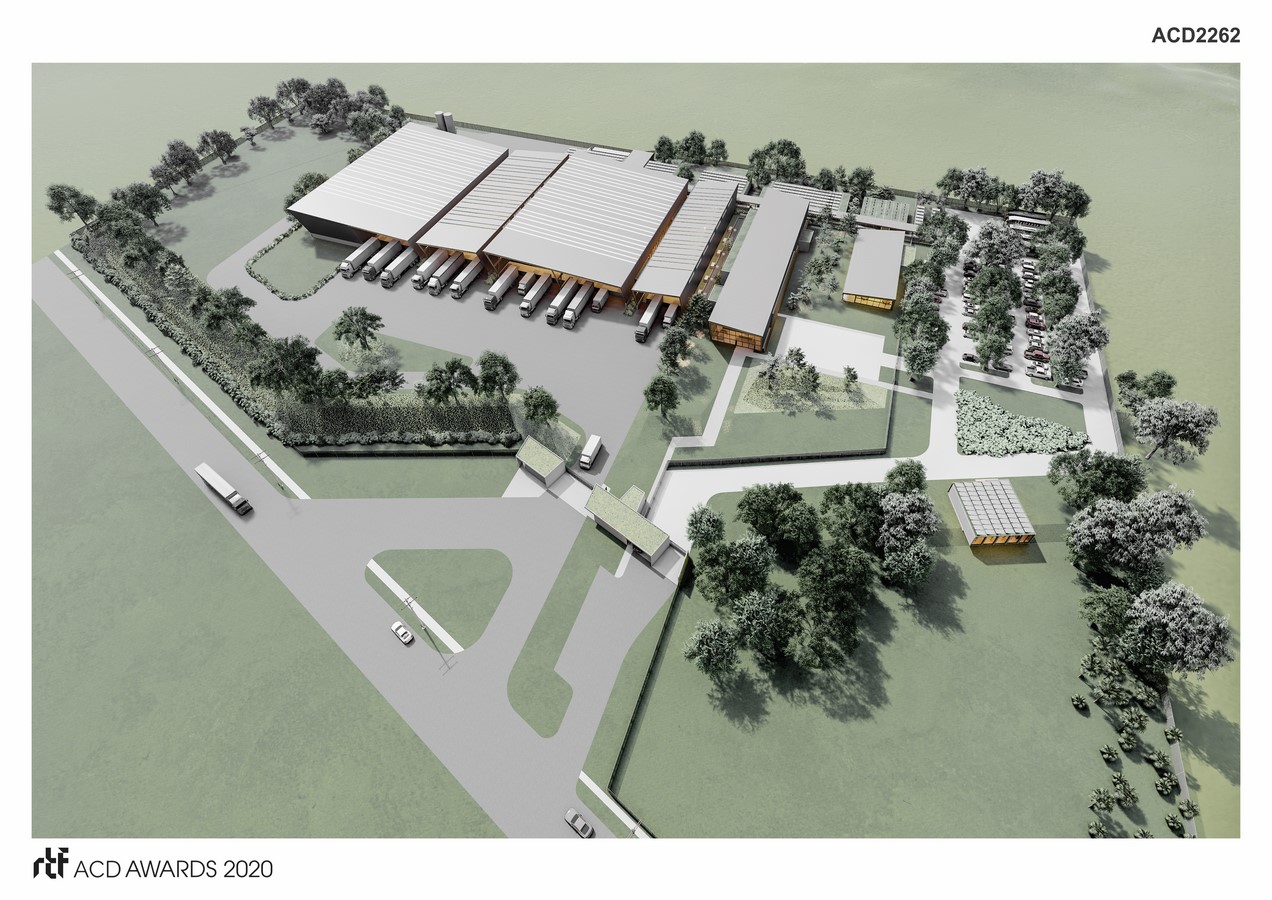
The lack of vegetation on the land has become a condition of the project, which has been allocated a space for reforestation using the native vegetation of the region, as well as the reuse of the trees already in place. The entire project seeks to integrate landscaping into the industrial complex, combined with bioclimatic strategies and also with the objective of bringing better quality of work to the company’s employees, such as the creation of internal gardens between pavilions, vegetable gardens and orchards, aiming at an “promeanade architecturale”.
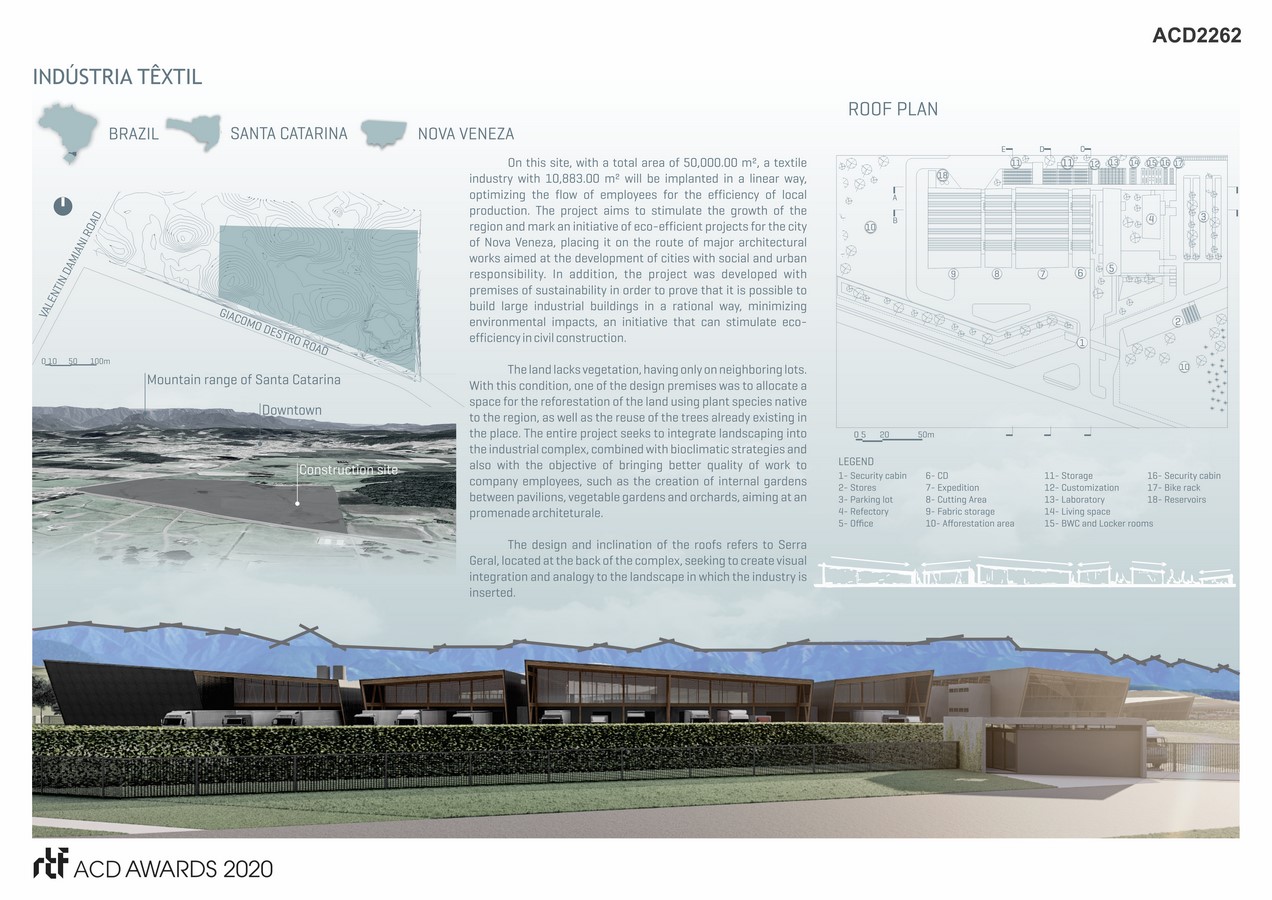
The design and inclination of the roofs refer to the Montain Rage of Santa Catarina, located at the back of the complex, creating visual integration and analogy to the landscape to which the industry is inserted.
As it is an existing company which had five containers already, it was decided to reuse them and new ones were purchased from the nearby port.
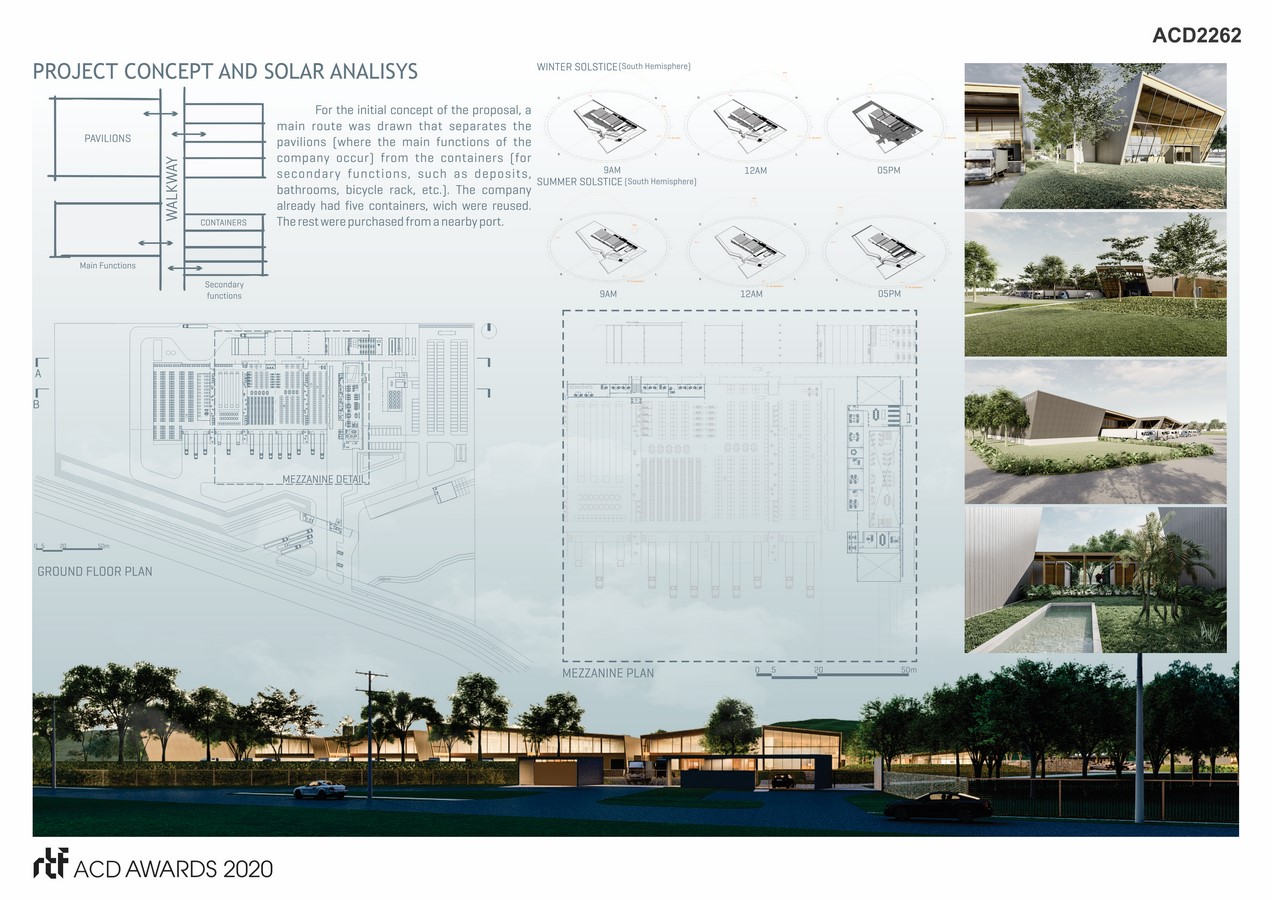
In order to reduce electricity costs, the ventilation strategy by pressure difference was used, which occurs through the underground galleries located below the main circulation walkway. The system works through an insufflator that brings air through the main gallery wich passes through the water mirror, where the air is cooled and destined for the other buildings, distributed through the secondary galleries, located below the pavilions. This air is released through openings located close to the floor and due to pressure differences due to the ventilation sheds located at the upper ends of the pavilions, the air exchange is carried out, keeping the environment always with pleasant air conditioning.
In order to avoid the incidence of heat in the containers, it was proposed to use ecotelhado, horizontal sun shading on the north side and vertical vegetation on steel cables on the east and west faces in the containers where has direct flow of people (sewing cell , laboratory, dressing room and social space).
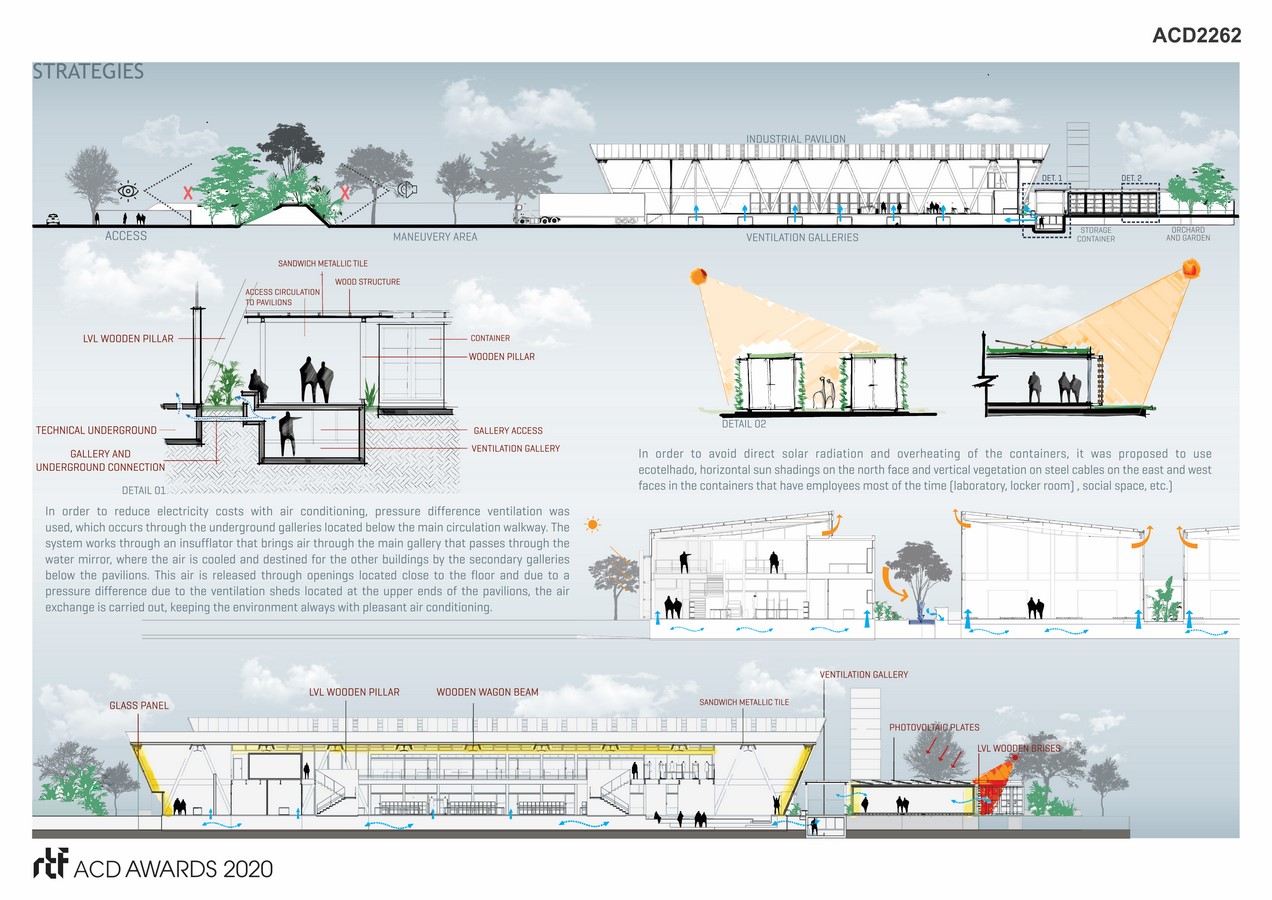
The landscaping was also designed with the premise of thermal comfort, providing shading in places of temporary stay. The trees and vegetations located at the entrance of the industrial complex works as a visual and acoustic barrier due to the highway. All the materials used have properties capable of being recycled and have low toxicity, prioritizing the health of employees.
With the foundations made of concrete, the main structure is made of engineered wood, as well as all internal walls (also solid wood). Making the construction process faster and more practical, reducing the amount of waste generated as occurs in common buildings.

