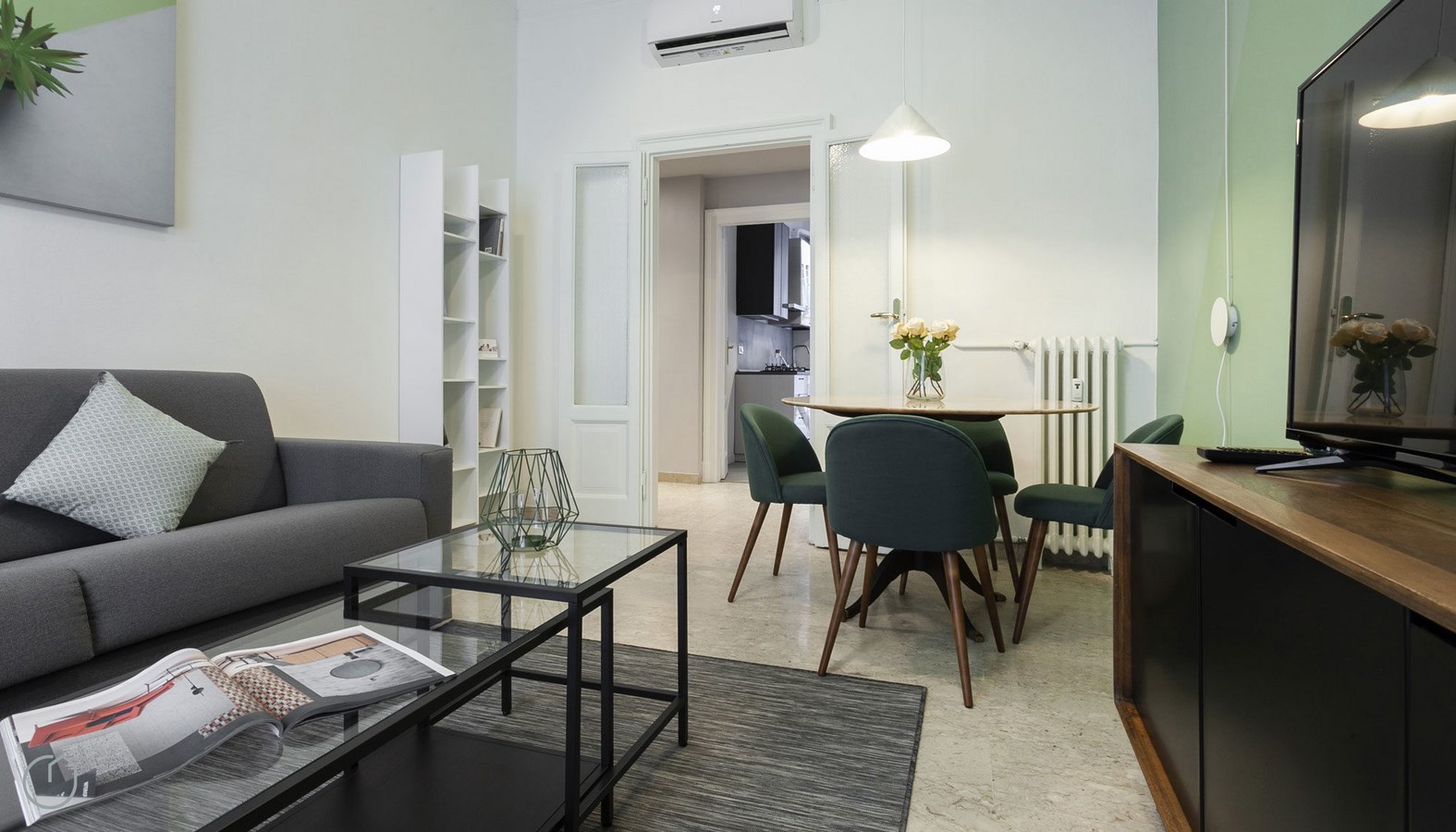A restyling that had to keep in mind the existing, trying to make the most of it. The location in an old Milan street has inspired the design mood of this apartment.
Architects: Desearq Studio
Status: Built

Starting from the different floors present – in marble in the corridor and living room, in wood in the bedroom and cement in the bedroom -, the rooms that have achieved a complete restyling have been the kitchen and the bathroom. The combination of a neutral gray stone has enhanced the present one.

 The corridor has been enhanced by introducing a chromatic contrast between the gray color of the walls and using the optical white for the ancient doors present. In the living room stands out the wall in contrasting color with the shades of green that are taken between the furnishings. The “vintage” game of the furniture gives a unique atmosphere to the environment.
The corridor has been enhanced by introducing a chromatic contrast between the gray color of the walls and using the optical white for the ancient doors present. In the living room stands out the wall in contrasting color with the shades of green that are taken between the furnishings. The “vintage” game of the furniture gives a unique atmosphere to the environment.
 The use of totally white furniture for the bedroom allowed to enhance the present floor, while the wallpaper and the gold lamp of the master bedroom play chromatically with the existing wardrobe.
The use of totally white furniture for the bedroom allowed to enhance the present floor, while the wallpaper and the gold lamp of the master bedroom play chromatically with the existing wardrobe.
 A combination of chromaticity and modern and vintage furnishings that give the apartment the atmosphere of “other times” projected into the present!
A combination of chromaticity and modern and vintage furnishings that give the apartment the atmosphere of “other times” projected into the present!
- RTF 2025 Entries Open
- Register
- Jury
- 18th RTF Awards Results
- Previous
- Results | RTFA 2024
- Results | GADA 2024
- Results | GADA 2023
- Results | RTFA 2023
- Results | GADA 2022
- Results | RTFA 2022
- ACDA 2022 Results
- Results | GADA 2021
- Results | RTF Awards 2021
- Results | ACD Awards 2020
- Results | RTFA 2020
- Results | GADA 2019
- Results | ACDA 2018
- Results | GADA 2018
- RTFA 2017 Results
- RTFSA 2017 Results
- RTFSA 2016 Results
- RTFSA 2015 Results
- Results | RTFA 2015
- Results | RTFA 2014





