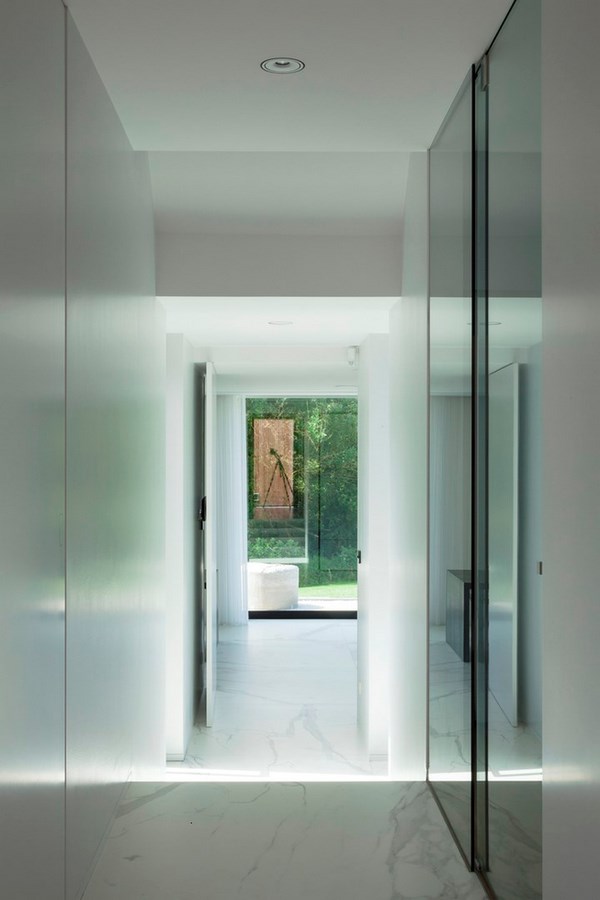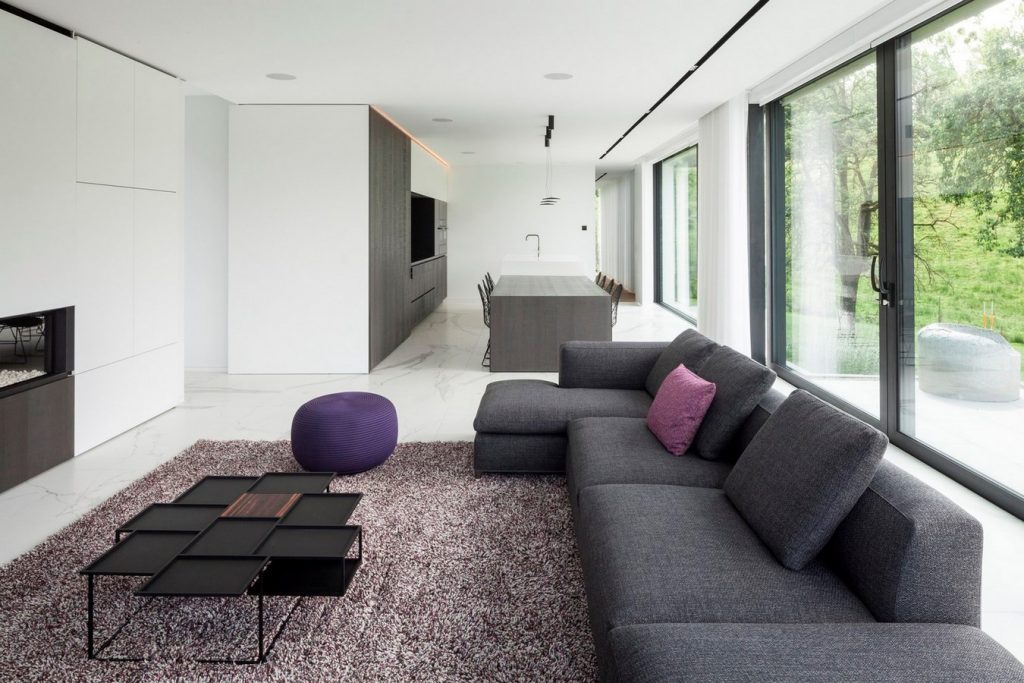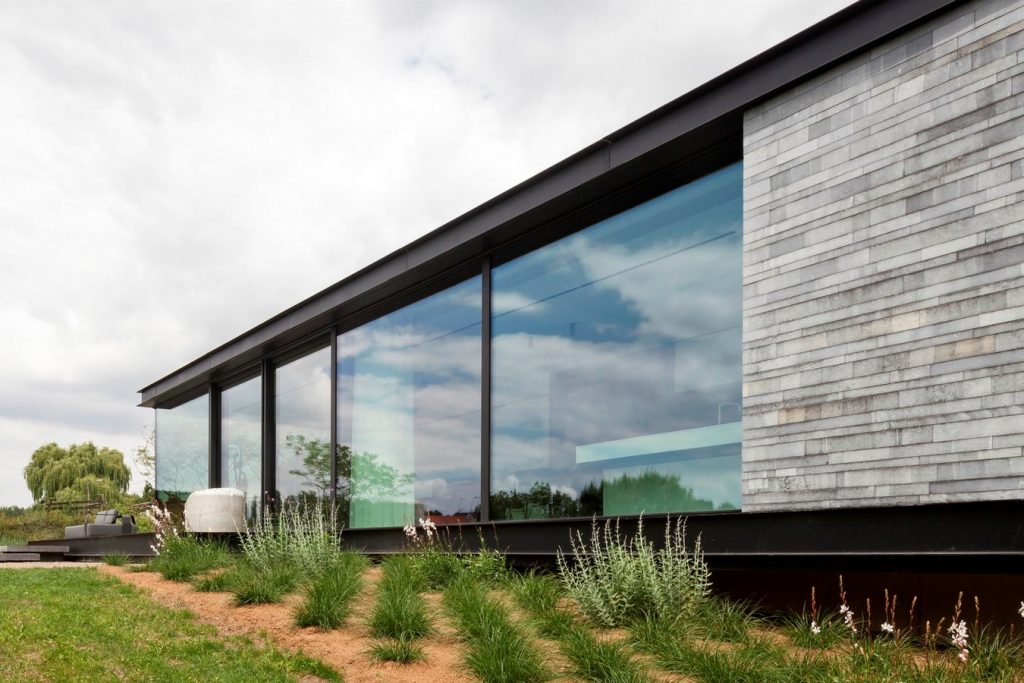An outdated long-walled farm on a plot on the edge of the center of Kerniel transformed into a contemporary H-shaped dwelling. That is how this single-family home can be best described. The house is situated in a protected landscape with the typical features of Haspengouw, an area that consists of small villages in a rural landscape with fruit trees. An old farm with a long façade was situated on the plot (90 ares). The farm itself was not protected but was considered as a landmark valuable element considered by the Agentschap Onroerend Erfgoed (an organization for the protection of architectural heritage in Flanders, Belgium).
Architects: sam architects
Location: Belgium
Lead Architect: Krist Michiels
Project Year: 2017
Plot Area: 90 ares
Sustainability Certificate: BEN-WONING

A Recognizable Rebuilding
The typical volume of the farm with the long façade and its annex is respected in the rebuilding process. The two most imaging volumes are occupied: the original living volume that brings back part of the living function, and the main barn with garage and storage space. This ensures clear recognizability and legibility of the historical development of the building on the plot. The area of housing in which the entrance, offices and archive space are located is implanted in the same position, front line and level as the existing building. The volume takes over the typical characteristics of the farm with a long facade. It is a narrow rectangular volume with a limited crown height and a closed saddle roof. The facade has a closed character with a number of wall openings whose position and size are based on the existing facade structure. The choice of materials enhances this recognizability. The facade is finished with a traditional baked red-gray smeared brick and baked smoked tiles.



A Spatial Distinction
The expansion of these two volumes (the volumes comprise the garage and a volume with the sloping roof and the flat roof extension) has a contrasting design. An oblong rectangle is implanted parallel to the rebuilt volume. In this volume, the living space and bedroom are accommodated. This unit is implanted 60 cm lower on the left side of the plot. As a consequence, this residential unit is not visible from the street. The implantation follows the slope of the plot. The volumes are only linked by a corridor. Seen from above, the house features an H-shape. This ensures clear spatial separation and readability of the new development. Where the part to be rebuilt has a clear anchorage with the landscape, due to its implantation partly sunk in the ground, the new volume (forced by the slope) is elevated from the landscape designed to detract from it, a conscious choice that clearly establishes a distinction in the anchoring of the existing volume with the plot. The open and closed surfaces – no ‘window openings’ – provide a beautiful view of a Haspengouw valley and extend to the rear of the plot.


Natural Stone and Steel
The house has lacquered steel profiles with a facade cladding in post-stone. In the interior, a limited number of materials are combined. This is a conscious choice to let the different zones create their own atmosphere within one coherent unit. For the office areas, the main white interior trench and wall finishes are combined with a light-shaped tile and oak parquet. The tile is pulled into the living space, the carpentry was finished with a darkened oak with a linden saw motif. In the sleeping area, the oak parquet and the white joinery are used as well. The bathroom gets its own specific interior design by applying a mosaic that was placed in a light to dark gradient on the ceiling, wall The dwelling is an integral project with a clear reference to the existing building.
Next Post
HVB Complex | 23o5studio
1 Min Read





