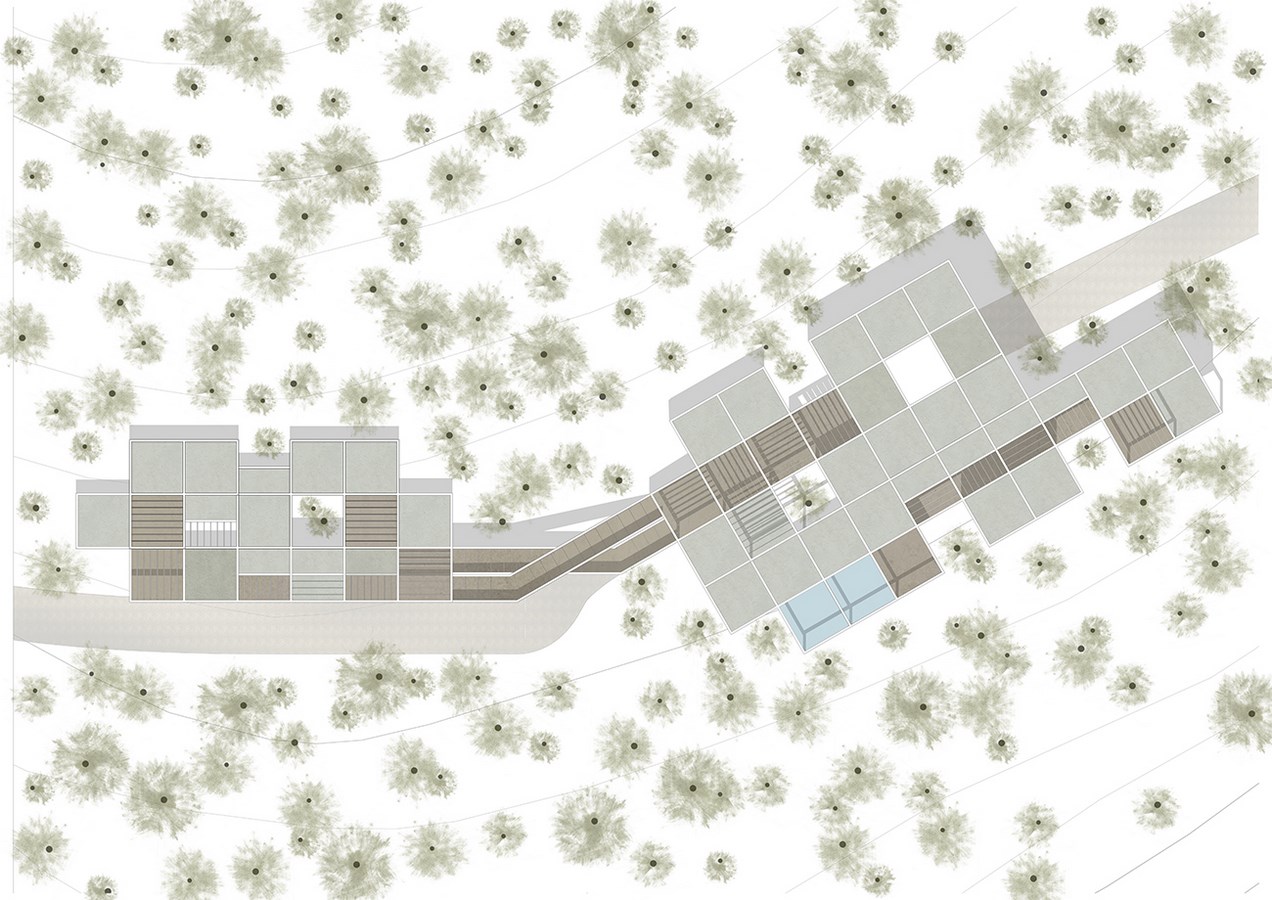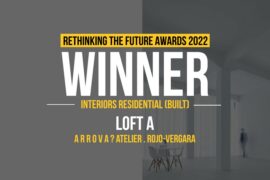Located in the Spanish Mediterranean coast, just south of Barcelona lies the small village of Garraf. Squished between the hills and the sea, this small summer destination was selected to hold what could be described as the musician’s version of Frank Lloyd Wrights Taliesin West, a sanctuary where a selected number of apprentices would follow their master to learn and reside over the period of a few months. The building plot, positioned atop the hill overviewing the entire village implied two complementary issues; atmosphere and passage. How does one access the building through the densely vegetated and steep terrain and what are the different sensations and atmospheres that certain individual would experience throughout this journey?
Architect: Kiko Castello Branco
Location: Garraf, Barcelona – Spain
Status: Concept

Site analysis
Amongst many moments throughout the journey we can identify three distinctive instants, being below the trees, amongst them and finally above the tree tops.

Concept sketches
From the main paved road, the visitor accesses a dirt road that meanders through the tree trunks up the hill until he encounters a built structure camouflaged in the trunks and foliage. Built with materials and systems suited to the steep terrain, the access to the complex is made at a single point, a staircase that barely touches the ground and that disappears into the vegetation. From the start of the ascent and throughout many instants of it, views and sensations change until the visitor finally finds himself floating above the tree tops with unlimited views towards the village below and the Mediterranean.

Above the tree tops



Suited to the steep terrain, the construction process and methods where an intrinsic part of the project’s conception. The road that leads to the house’s access point would be the first built element, allowing for the construction materials to be delivered to the plot. The constant module utilized would enable a large part of the project to be built off-site allowing that the on-site work, to be focused in assembling the ready made elements.

Project construction elements axometric
Casa pianista is a house built as a stage on which it’s visitor is constantly in flux with nature. A place of solace and meditation amidst the Mediterranean sun and nature. Using and circulating through the building is not a static venture but a journey that starts at the moment the visitor exits the paved road and starts walking towards the project.

Plan drawing – level 1








Concept Model




Kiko Castello Branco – SOEK Arquitetura
Kiko Castello Branco is an architect and designer holding a Bachelor degree from Mackenzie University in São Paulo, Brasil. During his academic career, Kiko participated and was awarded in numerous national and international architecture competitions, as well as having spent one year abroad studying architecture at ETSAB (Escuela Técnica Superior de Arquitectura) in Barcelona, Spain.
After graduation, Kiko collaborated with FGMF and Jacobsen Arquitetura in a variety of projects of different scales and typologies until founding SOEK Arquitetura in 2018.
SOEK Arquitetura is a Brazilian architecture practice based in São Paulo with works ranging from a single-family housing prototype to urban-scale design, research, and speculation. SOEK approaches design as the means to alter reality through a method of constant research.





![D525 Barcelona | sanzpont [arquitectura]](https://awards.re-thinkingthefuture.com/wp-content/uploads/2021/09/D525-Barcelona.jpg)