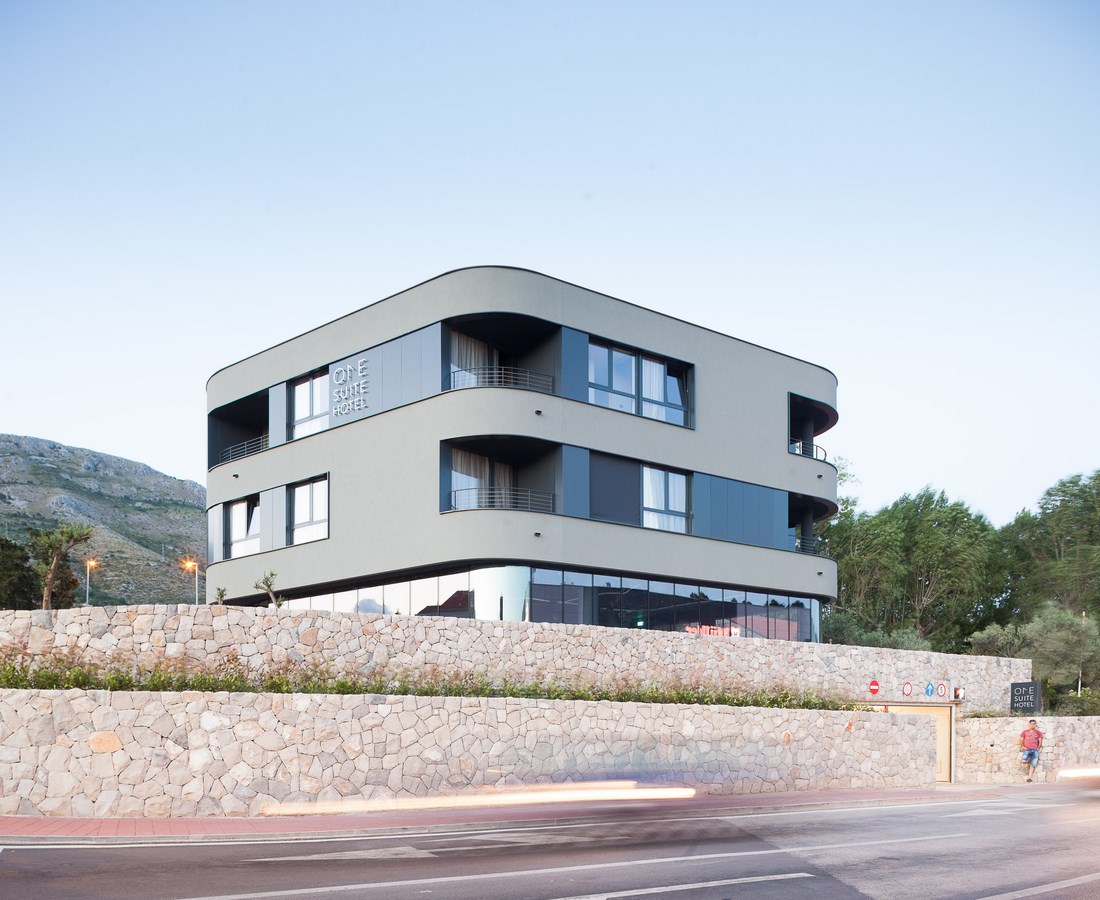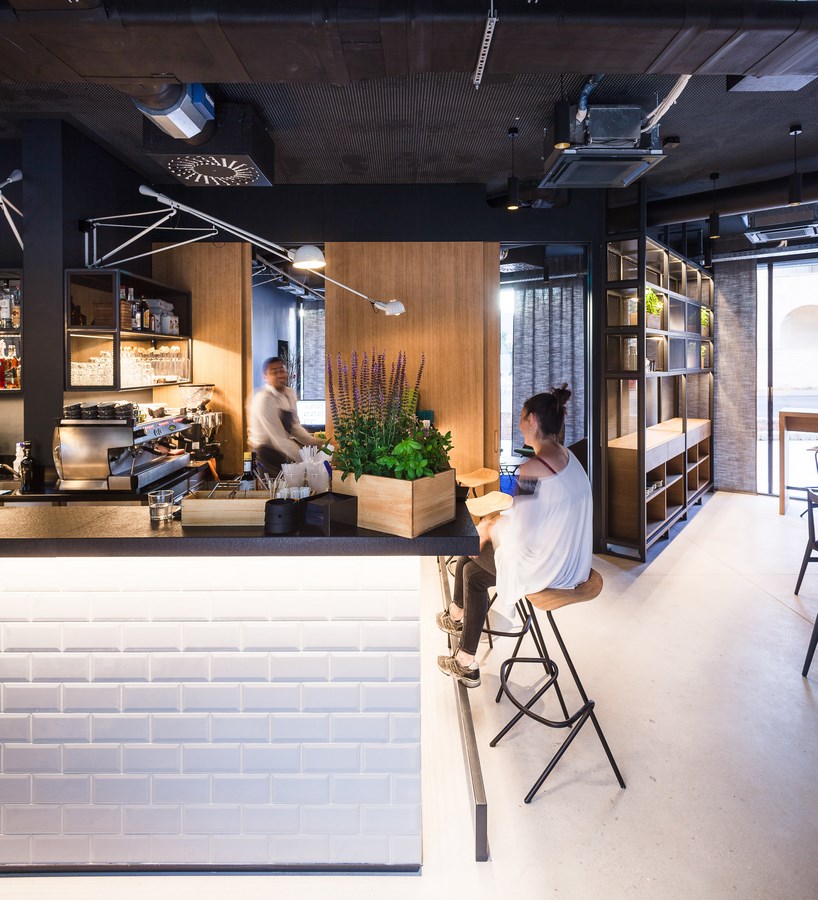The One Suite Hotel is situated a couple of miles from Dubrovnik Old Town. It is a meeting place for the local residents and a new focal point of Župa Dubrovačka, representing an added value in a lively business and commercial zone of the town, available to everybody, not just hotel guests.
Architects: Studio 3LHD
Status: Built

Eighteen accommodation units of varying structure are placed on two floors, with commercial and catering facilities integrated into the ground floor and the reception area. There is an infinity pool surrounded with a sunbathing deck on the roof. The hotel offers a tailor made experience for guests with a green & healthy lifestyle: a gym, massage pool and a special gastronomic concept in the “Lokal” restaurant and bar. All meals feature locally sourced foods produced by family owned farms. The bar serves local wines and kraft beers. Electric vehicle power station and a modern conference room are located in the hotel.


The client developed a unique “One Suite Hotel” app that, besides standard options (internet access, hotel check-in and check-out) allows unlocking of doors and guides the visitors through the entire facility. There is also a possibility to view running and walking trails for recreational use in the Župa area.


High quality natural materials have been selected for the interior design: clean lines and lighter colors in accommodation units and darker tones in public spaces. 3LHD cooperated with Prostoria on the furnishing, a large part of the furniture bears the Croatian design signature. The author of visual identity, signage and environmental graphics design is Orsat Franković from Flomaster. Main feature of the interior design is Art in One, a concept of collaboration with prominent Dubrovnik artists. The hotel is a kind of art gallery that will affirm the art scene by exhibiting local artists and their creative energy. The authors of the exhibited artworks are Ivana Pegan Baće, Viktor Daldon, Tina Gverović, Marko Ercegović, Ivana Jelavić, Ana Opalić, Ana Požar Piplica, Luko Piplica, Ivana Dražić Selmani, Slaven Tolj and Ivona Vlašić.

The hotel facade was made of plaster with a glass granulate additive to achieve a gentle glittery/silver effect. Landscape design, conceived by Ines Hrdalo, is based on a selection of indigenous greenery and the preservation of existing old olive trees.

The project was financed under the European Regional Development Fund. The total value of the project is 25,698,546.86kn, and the co-financed amount is 9,385,495.08kn.

Fact sheet: One Suite Hotel
Architect: 3LHD
Project number: 165
Project name: One Suite Hotel
Program: tourism, business
Status: completed
Project start date: 17.11.2008.
Project end date: 01.03.2015.
Construction start date: 29.09.2016.
Construction end date: 01.06.2017.
Address: Šetalište F. Tuđmana bb
City: Dubrovnik
Country: Croatia
Geolocation: 42°37’29” N, 18°11’34” E
Type: commission
Site (m2): 2149
Size (m2):3180
Volume (m3): 11739
Footprint (m2): 751
Level (m): 12.50
Client: Brenum
Clients’ project manager: Željko Jelić, Abakon, Željan Konsuo (Abakon)
Clients’ representative: Lukša Jakobušić (Brenum)
Author: 3LHD
Project team: Saša Begović, Marko Dabrović, Tatjana Grozdanić Begović, Silvije Novak, Koraljka Brebrić Kleončić, Nives Krsnik Rister, Duje Katić, Vibor Granić, Davor Plavšić, Viktorija Jagodić, Iva Peručić
Project team collaborators: Sanja Jasika, Ana Šafar, Marko Piljek (Centura), Ivan Piljek (Centura)
Visual identity and signage and environmental graphics design: Flomaster
Participating artists: Ivana Pegan Baće, Viktor Daldon, Tina Gverović, Marko Ercegović, Ivana Jelavić, Ana Opalić, Ana Požar Piplica, Luko Piplica, Ivana Dražić Selmani, Slaven Tolj i Ivona Vlašić.
Permanent exhibition (Art in One concept): Orsat Franković (concept), Rozana Vojvoda (expert associate), Art radionica Lazareti (organizational support)
Photography: Marko Ercegović
Fire safety (schematic design): Inspekting (Milan Carević)
Structural engineering (schematic design): KAP4 (Nikola Miletić)
Mechanical installations (design development and detailed design): Eksperterm (Igor Karačić, Katica Pocrnja)
Plumbing and drainage (design development and detailed design): Eksperterm (Ivan Vajdić)
Electrical engineering, fire protection system (design development and detailed design): Gordana Duić (ETS Farago)
Structural engineering (design development and detailed design): Krešimir Tarnik
Health&safety project (design development): Flamit (Željko Mužević)
Elevators (design development and detailed design): Lift Modus (Rok Pietri)
Building physics (design development): AKFZ studio (Mateo Biluš)
Landscape design (design development and detailed design): Ines Hrdalo
Special projects – kitchen (design development and detailed design): Dekode (Zoran Divjak)
Fire safety (design development): Požar projekt (Pero Mojaš)
Geodetic survey (design development): Geoplan (Ivica Ogresta)
Bill of quantities: Forel projekt (Lucija Ivas)
3D: Boris Goreta, Jan Ružić, Branimir Turčić
Site supervision: Apsida (Miljenko Miljak)
Main contractor: Kamgrad
3LHD architects: in their work constantly explore new possibilities of interaction between architecture, society and individuals as well as their mutual integration. Through the contemporary architectural approach the team of architects deals with all the projects in cooperation with many experts from various disciplines.
The projects, such as Memorial Bridge in Rijeka, Croatian Pavilion at EXPO 2005 in Japan and EXPO 2008 in Spain, Riva Waterfront in Split, Sports Hall Bale in Istria, Zamet Centre in Rijeka, Dance Centre in Zagreb, Hotel Lone in Rovinj, Freshwater Aquarium in Karlovac, LN Garden Hotel in China are some of the important projects that have established 3LHD not only in the professional circles but also in the wider public circles.

3LHD architects represented Croatia at the Venice Biennale 2010, the 12th International Architecture Exhibition, with a group of authors. They also took part in the 2008 ‘Mare Nostrum’ exhibition at the second International Architecture Biennale in Rotterdam, and in a group exhibition in Boston at Harvard University: “New Trajectories: Contemporary Architecture in Croatia and Slovenia“.
The work of 3LHD has received important Croatian and international awards including the A+Award in the Architecture +Landscape category 2017, award for the best building in Sport Category at the first World Architecture Festival WAF 2008, IOC/IAKS Bronze Medal Award 2009 and IOC/IAKS Silver Medal Award 2011 both for the best architectural achievement of facilities intended for sports and recreation, AR Emerging Architecture Award (UK), the ID Magazine Award (USA), and the Croatian professional awards Drago Galić (2013; 2008), Bernando Bernardi (2009; 2005), Viktor Kovačić (2011; 2001), and Vladimir Nazor (2009; 1999).





