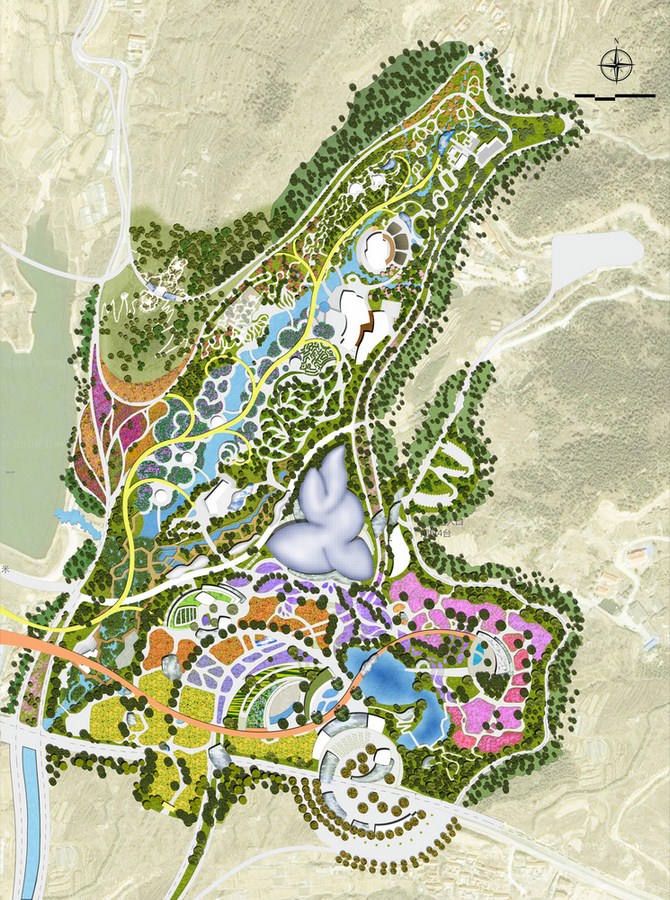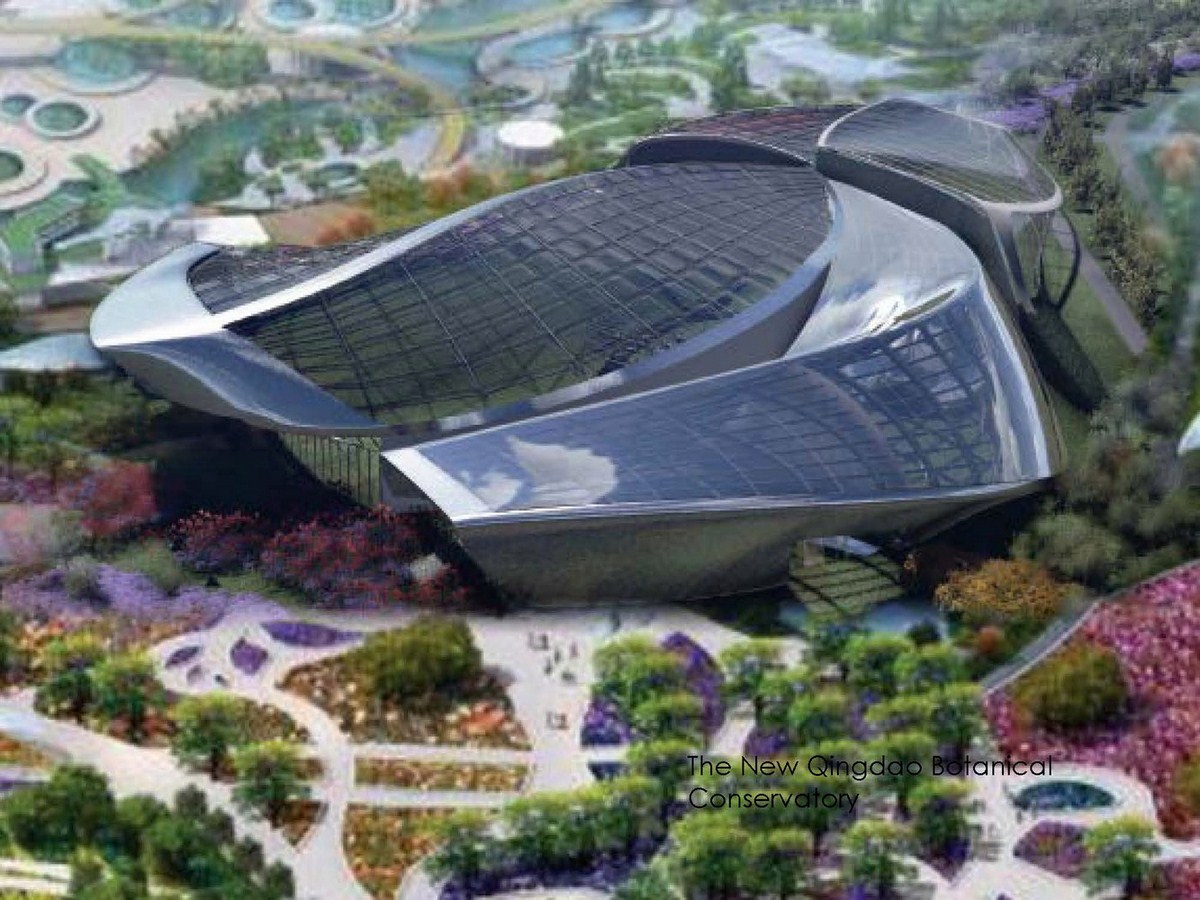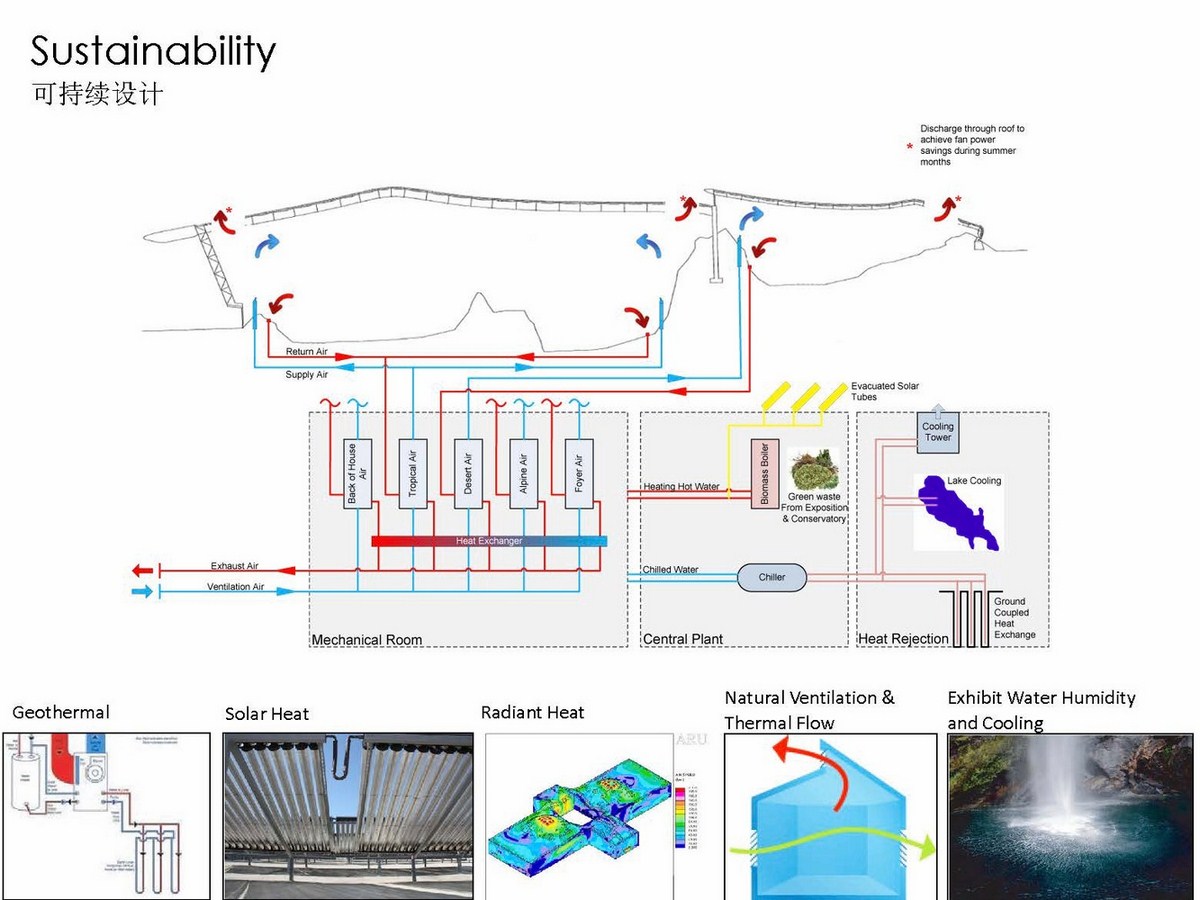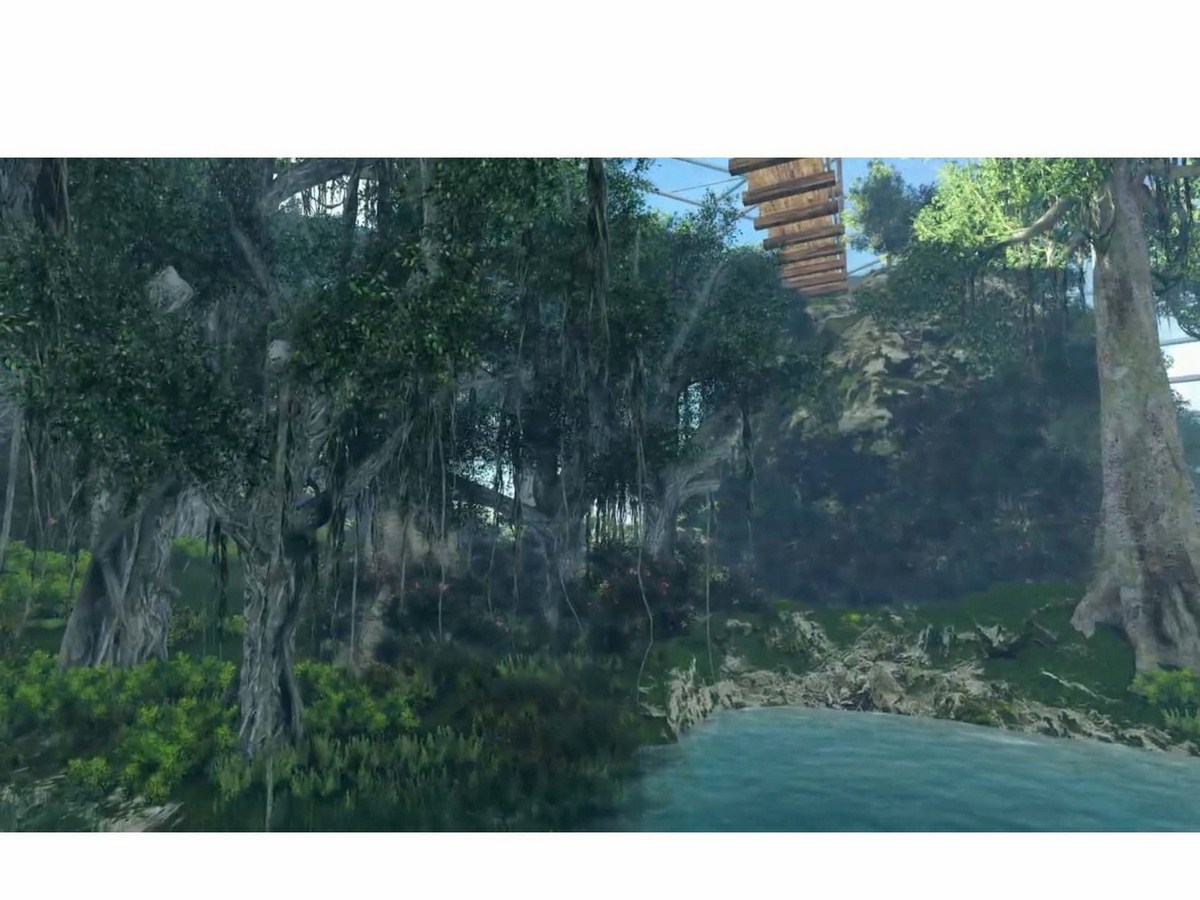Project Info
Architect : HKS Architects, Inc.
Landscape Architect : Valleycrest Landscape Companies
Exhibition/Content Consultant : AldrichPears Associates
Structural Engineer : Arup
MEP Engineer : Arup
Cost Estimation : Rider Levett Bucknall

Introduction
This unique landscape and future landmark for the city of Qingdao, China is a first place project, submitted by the Los Angeles office of HKS Architects, for the design of the Conservatory by the Office of 2014 Qingdao World Horticultural Expo Executive Committee. The winning proposal was selected from an international selection of projects and was shared with us by HKS. Read on for more after the break.

Details
The Conservatory building is a physical embodiment of three worlds in one; it includes three biomes: alpine, desert and subtropical and encompasses 24,400 square meters. Each biome is an environment of its own, distinct in climate zones from different parts of the world. The Alpine biome is 1,400 square meters with a height of 18 meters. The Sub-Tropical biome encompasses an area of 7,600 square meters with a height of 35 meters. The Desert biome is 2,700 square meters at 15 meters high. The facility also includes a 5,000 square meter education area with a 4,000 square meter exterior plaza surrounding the building, along with 5,500 square meters of associated support spaces.
With respect to the natural landscape of Qingdao, the Conservatory will be built into the hills of the city, framed on both sides by earth berms with canopies that rise over each of the biomes. Visitors arrive at the entrance hall that springs organically from this organization. The Conservatory is a single structure whose roof separates into multiple canopies giving the distinct internal spaces a separate reading from the outside. The biomes are designed to optimize structural efficiency, climate requirements and space for the scale of the plantings. As a whole the building can be understood in smaller pieces that make up the whole Conservatory while maintaining a unified appearance.

The canopies are designed with ETFE, a strong polymer which transmits light better than glass, provides insulation and is also incredibly lightweight, meaning that the long spans require a minimal amount of structure. It is framed by a perforated metal skin, which, like leaves, provide resources such as mechanical and electrical functions to the various biomes. The entrance hall features a bamboo structure and gradually reveals the outdoor landscape.

The Conservatory is one of the few buildings that will remain beyond the 2014 Horticulture Expo and was designed to provide a visual harmony with its context. HKS designed the building to be a modern example of sustainable living – a lesson within the architecture. The education center provides visitors with insight into materials, light and air quality, heat generation, electrical demand, water irrigation, efficiency of organized architectural space and how the plants within the biomes can be recycled as biomass for fuel when their lifespan runs out.





