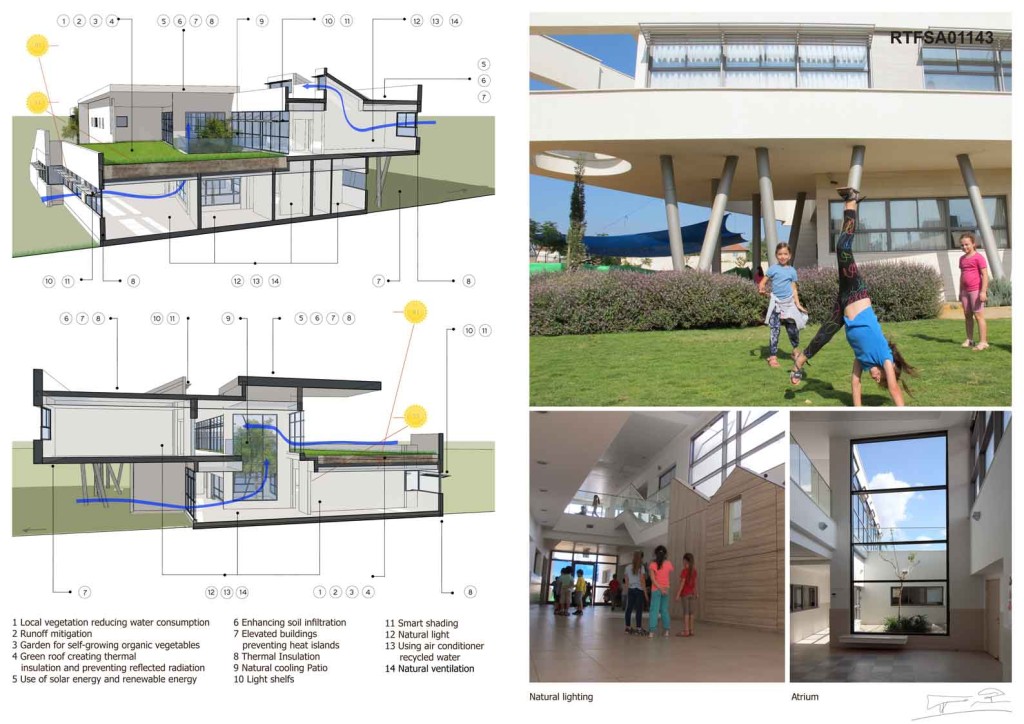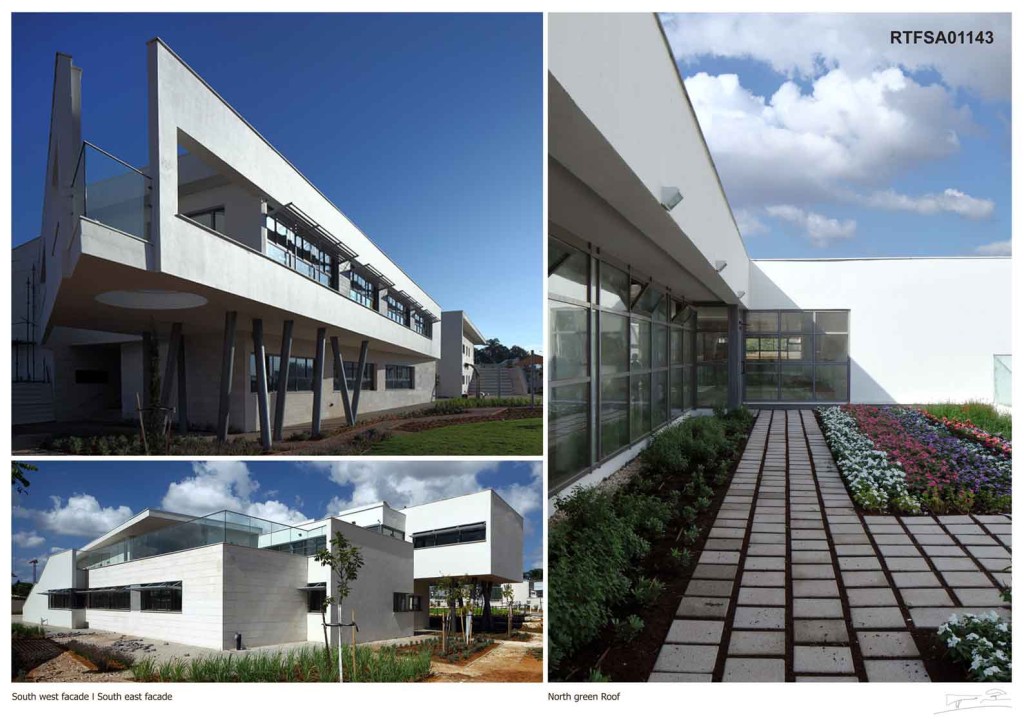Education in today’s era of globalization and the accelerated shifts in our world, should strive to find the balance between science and nature. We are facing a massive change in our world, as a result of population growth together with increased consumption, while depleting nonrenewable resources. Rethinking the relation between design and education is necessary to promote ideas such as individual thinking, self-development and commitment to social, cultural, and environmental values.
Architects: Tagit Klimor, David Knafo
Country: Israel

Environmental education in schools is an essential tool for the future of a sustainable environment. The Orchard School presents design approach that affiliates community values with sustainability. The project was planned and designed in a holistic approach, in order to create the right living conditions for the students while minimizing the environmental impact of the building. The school offers planning that takes into account a wide range of solutions: From saving natural resources of land and water to increasing energy efficiency through passive and active energy systems. The school offers planning that takes into account a wide range of solutions: From saving natural resources of land and water to increasing energy efficiency through passive and active energy systems. The structure is designed for maximum natural lighting and natural ventilation, which improves air quality in the classes. Integration of outdoor spaces throughout the school provides openness to nature and physical comfort for the students.

The Orchard School, approximately 2,700 square meters, includes 18 classrooms, individual and Special education classes, science and technology laboratories, library and administration facilities. Informal learning spaces are incorporated in between classrooms and on the gardened roofs.
The building was designed with minimal land coverage in favor of gardening and increasing storm water infiltration areas. The south and north orientation allows controlled diffusion of natural light and prevents uncontrolled penetration of direct radiation in summer. The Isolated green roof and the shaded area beneath the elevated building help reducing heat islands effect. Solar panels were placed on the roof to reduce energy consumption. Wind turbine was installed for educational purposes.

Embracing nature has an essential role in the design process. Nature presence is enhanced by the openness of the school and the integration of vegetation in inner courtyards and green roofs. This close relationship with nature raises awareness for the important of natural resources. This is a significant part in educating the young generation towards a more sustainable society.
Implementing a holistic environmental approach in school design provides opportunities for exploring, self discovery and expanding horizons. It allows the next generation to develop and expend both social and cognitive skills together with humanistic and environmental values.

Education is the key for moral society. Building a green school that physically presents the principles of green building is a major component in society’s effort to adopt sustainable principles. This approach together with an oriented curriculum can help create a healthy society that contributes to environmental and social values and social justice.





