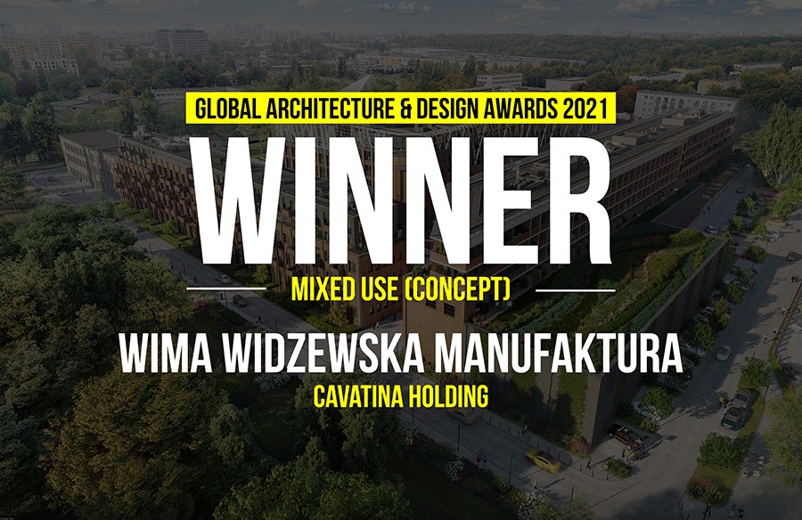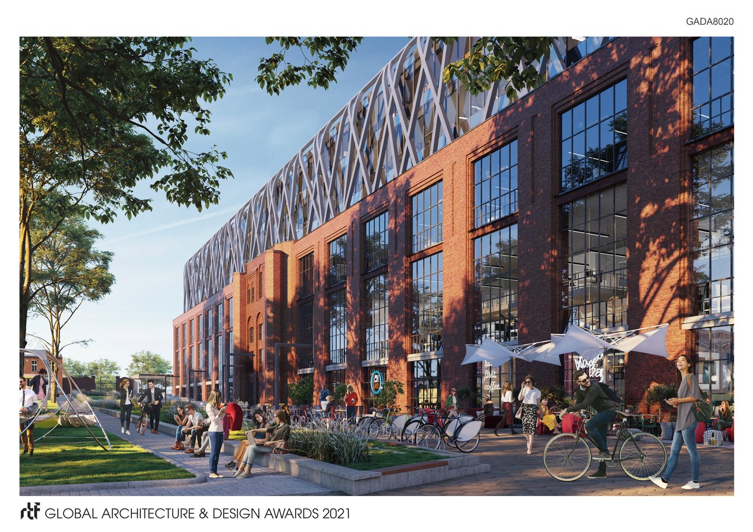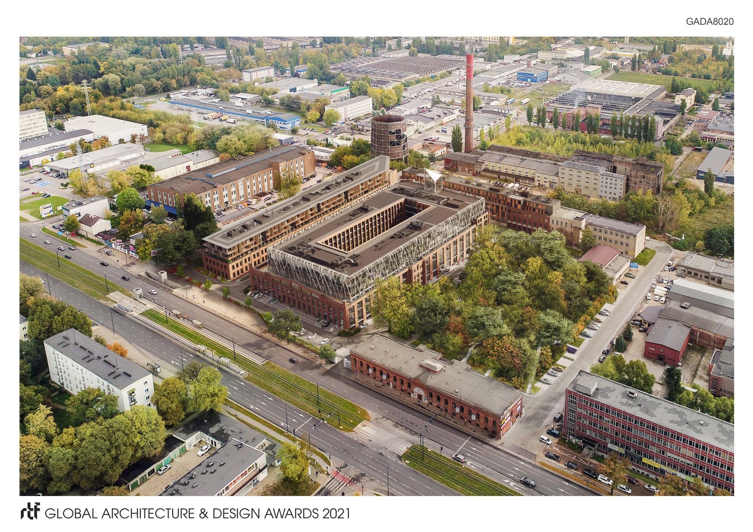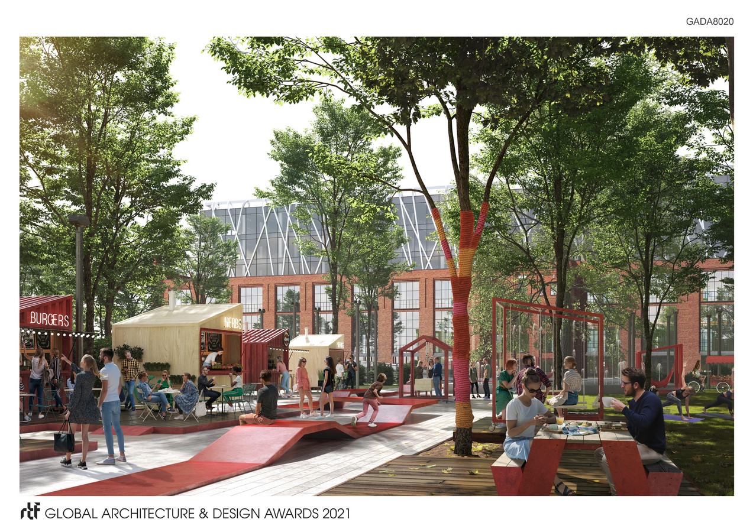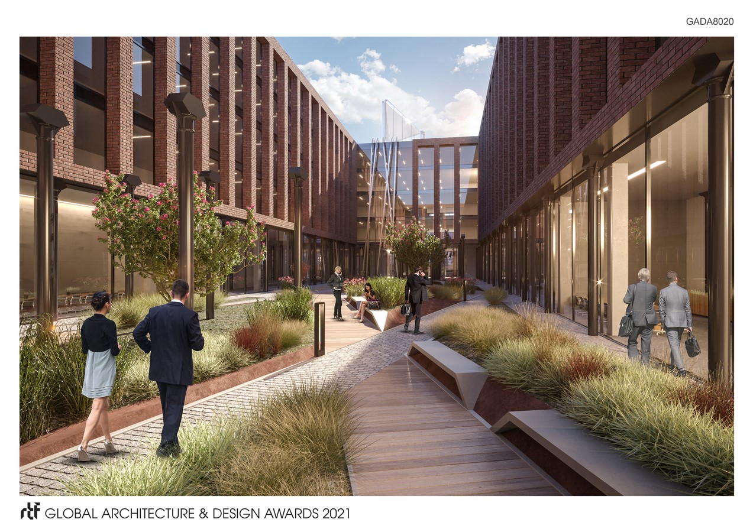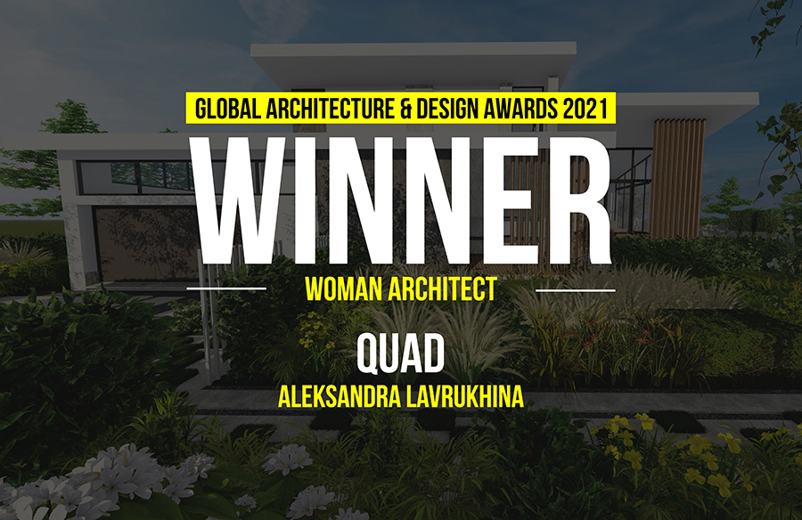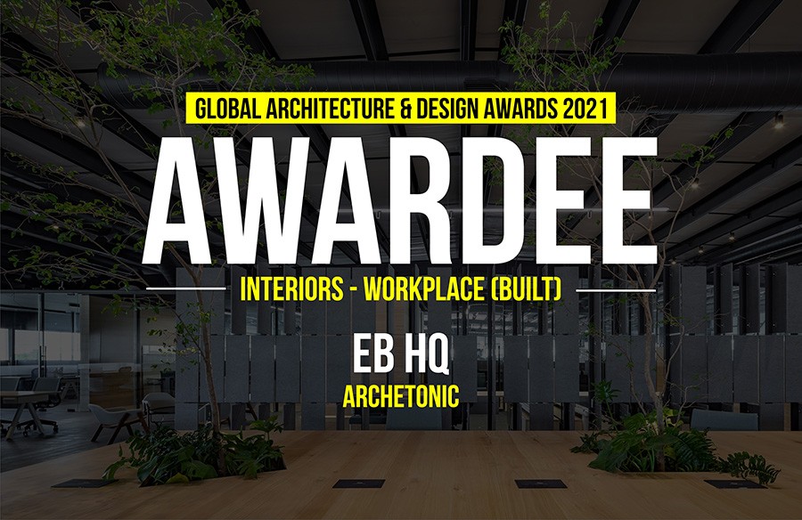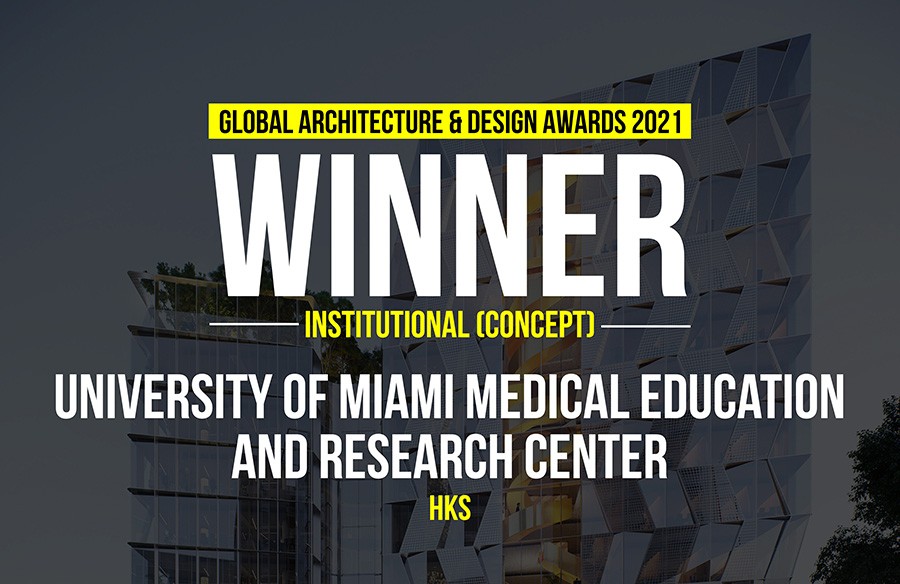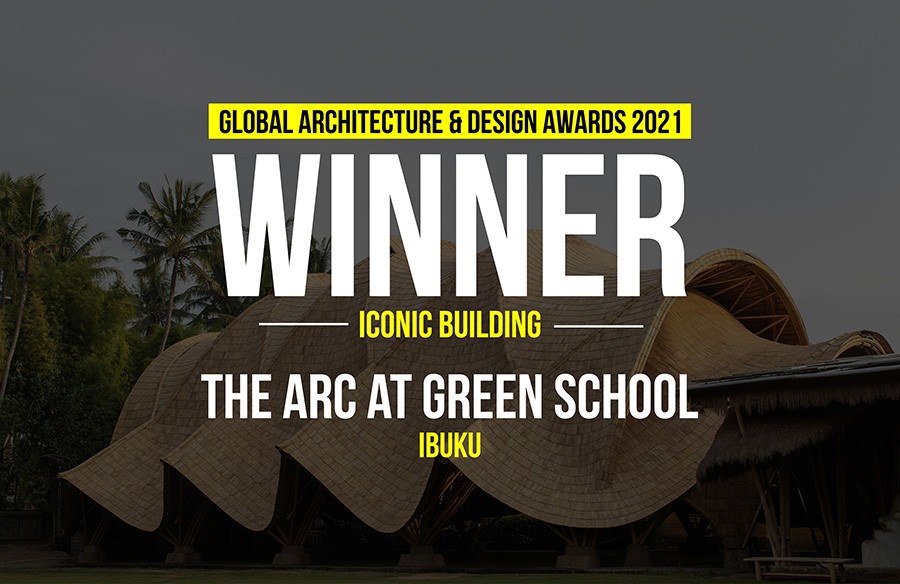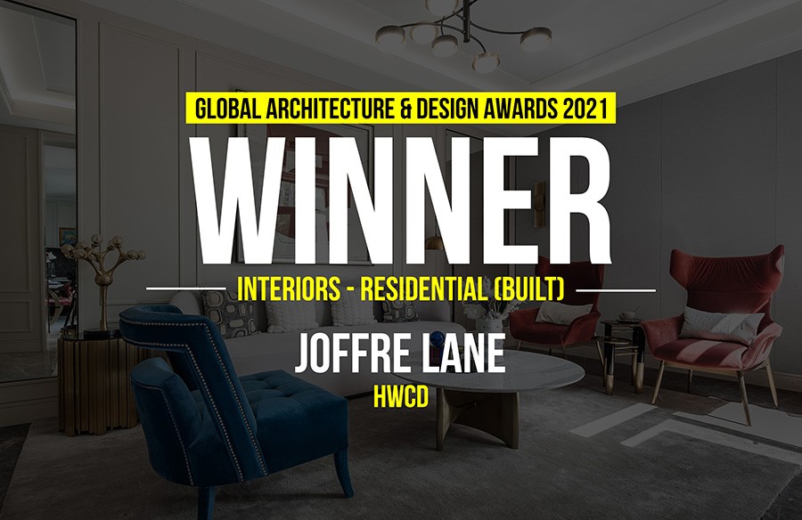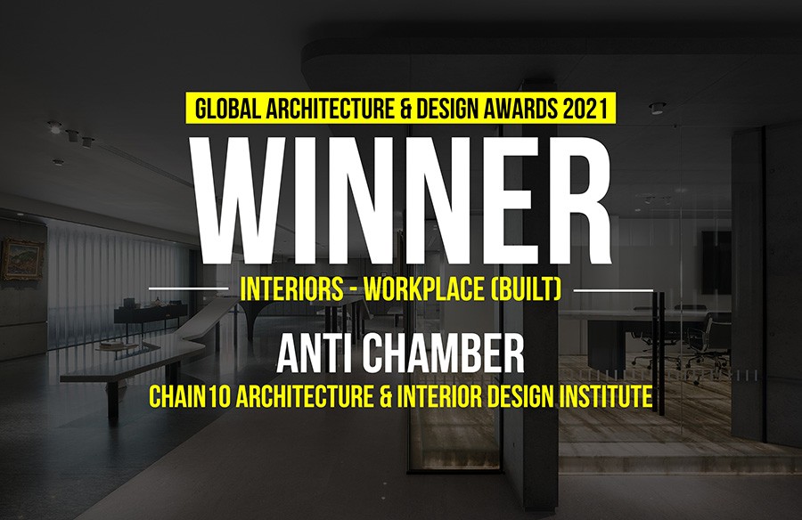Discover WIMA, the new and fully autonomus quarter in the city of Łódź. Turning post industrial , historical space into dynamic and modern urban experience. WIMA is all about connections.
Global Design & Architecture Design Awards 2021
First Award | Category: Mixed Use (Concept)
Project Name: WIMA WIDZEWSKA MANUFAKTURA
Project Category: Mixed-use
Studio Name: Cavatina Holding
Design Team: Piotr Jasiński, Dominka Grabowska – Ropek, Aldona Kret – Dźwigoń, Maciej Wacławik, Patrycja Szumilas,
Area: 55 000 sqm project GLA, 28 000 sqm offlice GLA, 2 000 sqm coworking GLA, 3 000 sqm services GLA, 420 apartments, 1 171 parking space, 9 000 sqm park and green space.
Year: 2021
Location: Łódź, al. Marszałka Józefa Piłsudskiego 135
Consultants: –
Photography Credits: Cavatina Holding
Text Credits: Cavatina Holding
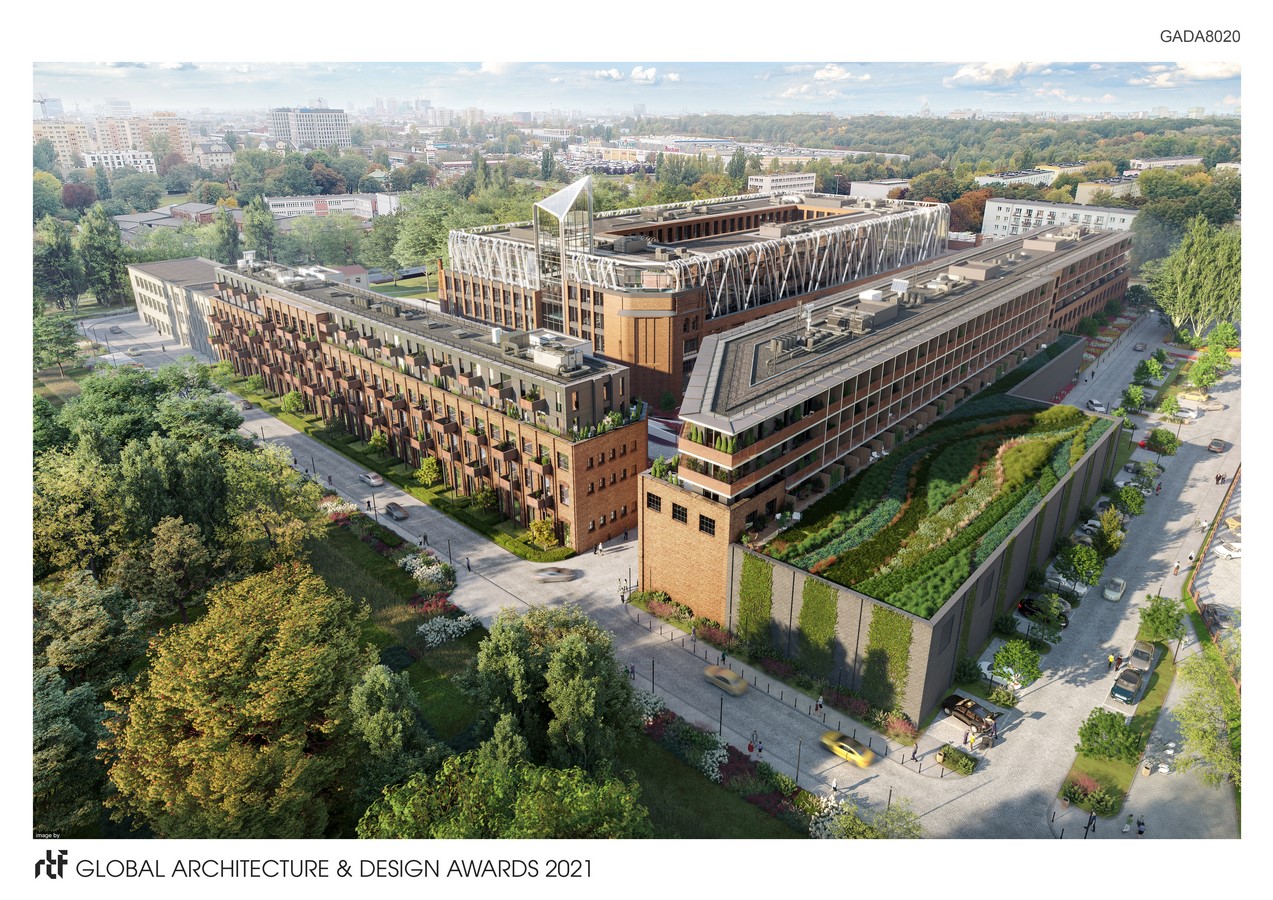
We build the place where different people can meet and enjoy life, work, culture, entertainment and nature as one community. WIMA connects all the threads to become the new hub of city lifestyle.
The areas of WIMA Widzewska Manufaktura will soon regain their former splendor and will receive new functions. A mixed-use project will be created here, offering offices, apartments for rent, commercial and service premises as well as open spaces for rest and recreation, including a gastronomic and cultural zone.
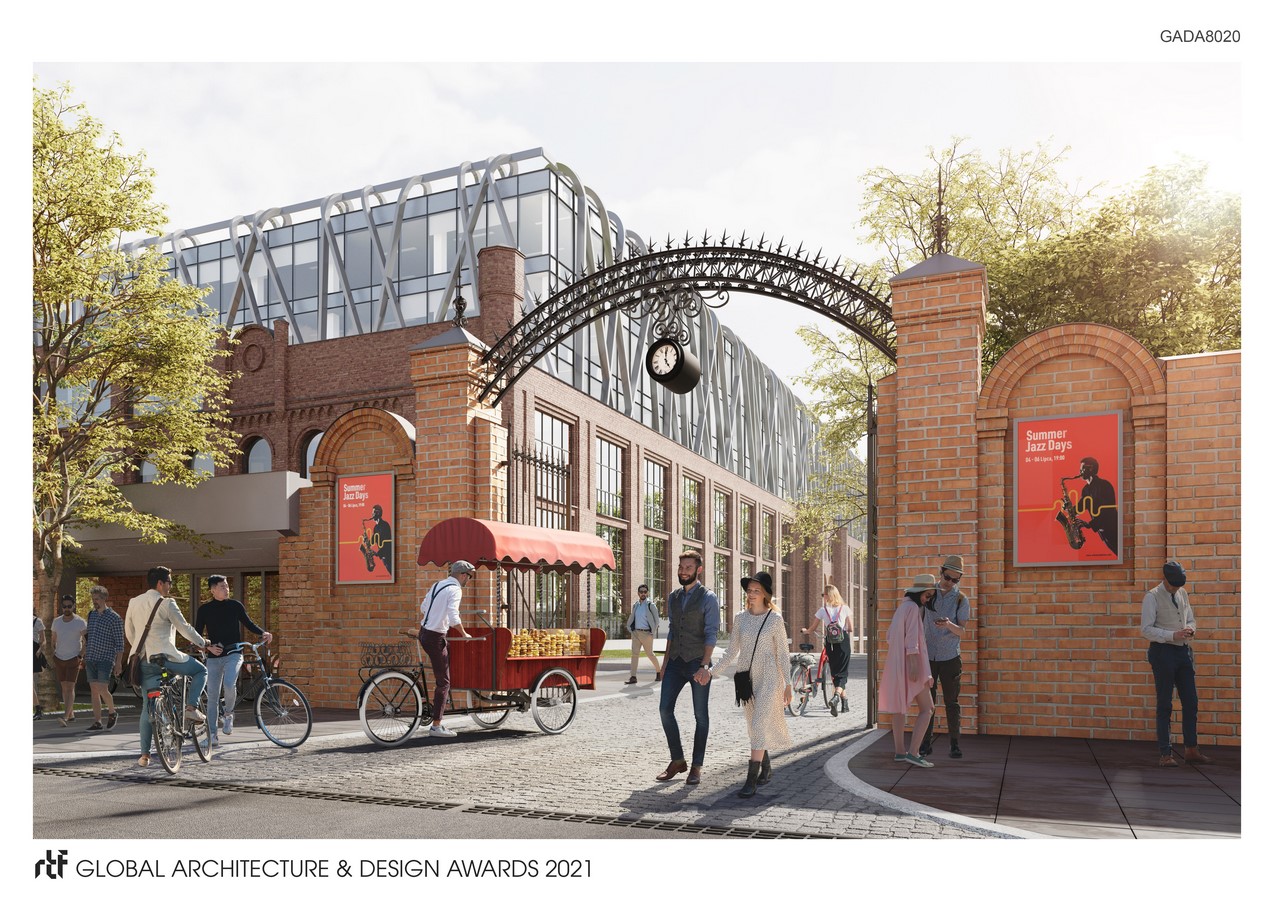
The revitalized 100-year-old park with a fountain will be a common meeting point for all users and guests, as well as the green heart of the investment. Modern A-class offices will be located in the former “American” spinning mill (where cotton from the USA was processed), while the twisting and changing facilities will be adapted for housing purposes.
In the new concept of WIMA Widzewska Manufaktura, it was extremely important to create a modern, technologically advanced space for work, living and recreation with full respect for the historical heritage of this place. Therefore, the architectural design has preserved the elements of the buildings of the former factory, in particular the brick walls of the external walls and the original cast iron pillars in the planned office spaces and in the park. The aesthetics of the body of the office building in the extension part comes from the inspiration of the spinning thread system, which is not only an impressive visual treatment, but also a nod to the history and original function of this building.
Project strengths:
- The multifunctional nature of the project: offices, apartments for rent, commercial and service premises
- Revitalization of a valuable part of the city
- Restoring the splendor of historic buildings
- Restoration of an over 100-year-old park
- Expressway S8 – about 20 minutes by car
- A1 motorway – about 13 minutes by car
- A2 motorway – approx 25 minutes by car
- Piotrkowska Street – 15 minutes by car
- International airport – about 20 minutes by car
- Easy access to public transport
- BREEAM certificate
Project in numbers:
- Historical buildings: 4
- Office space: 30,000 sq m
- Flats for rent: 414
- Park area: about 9,000 sq m.
- Parking spaces: 1,171

