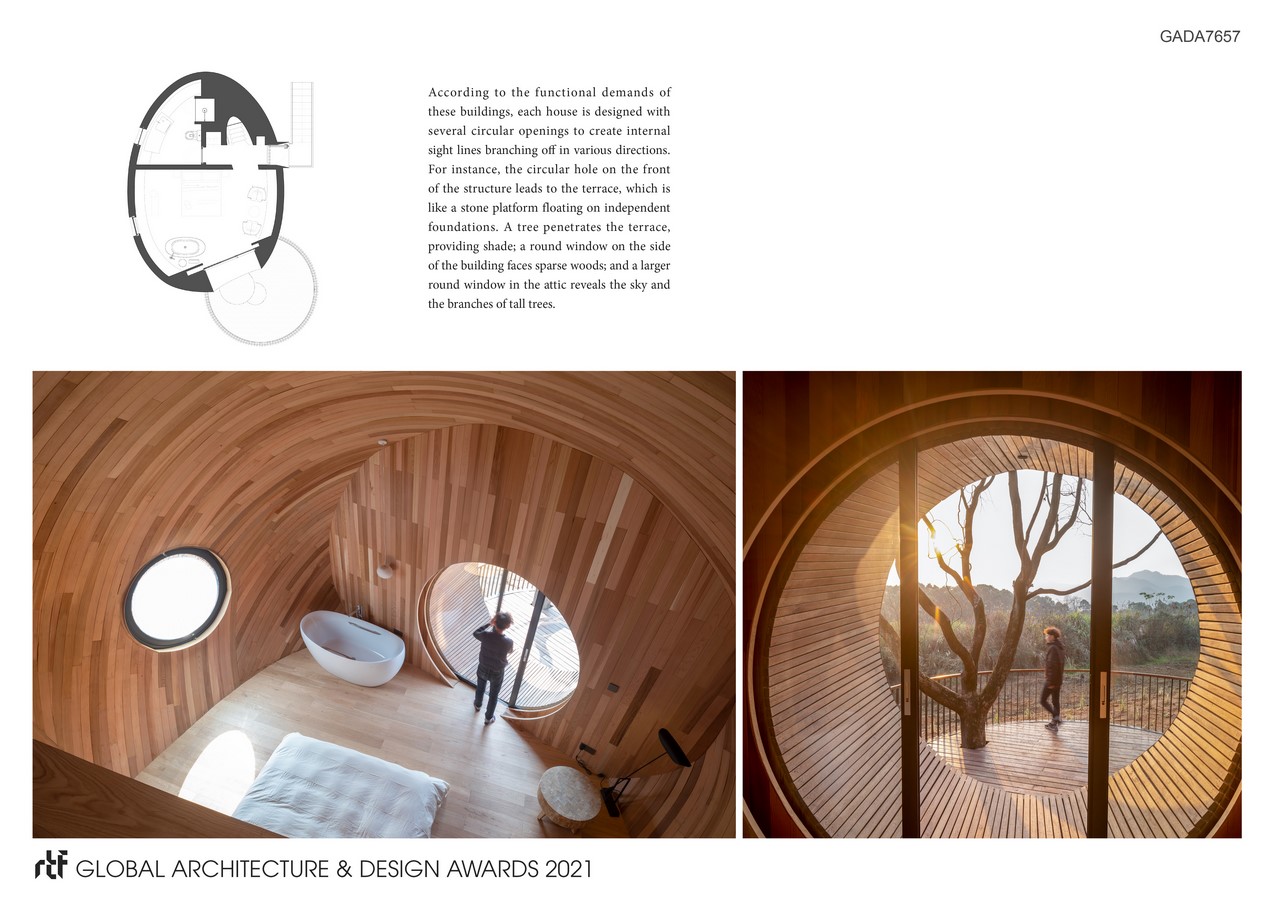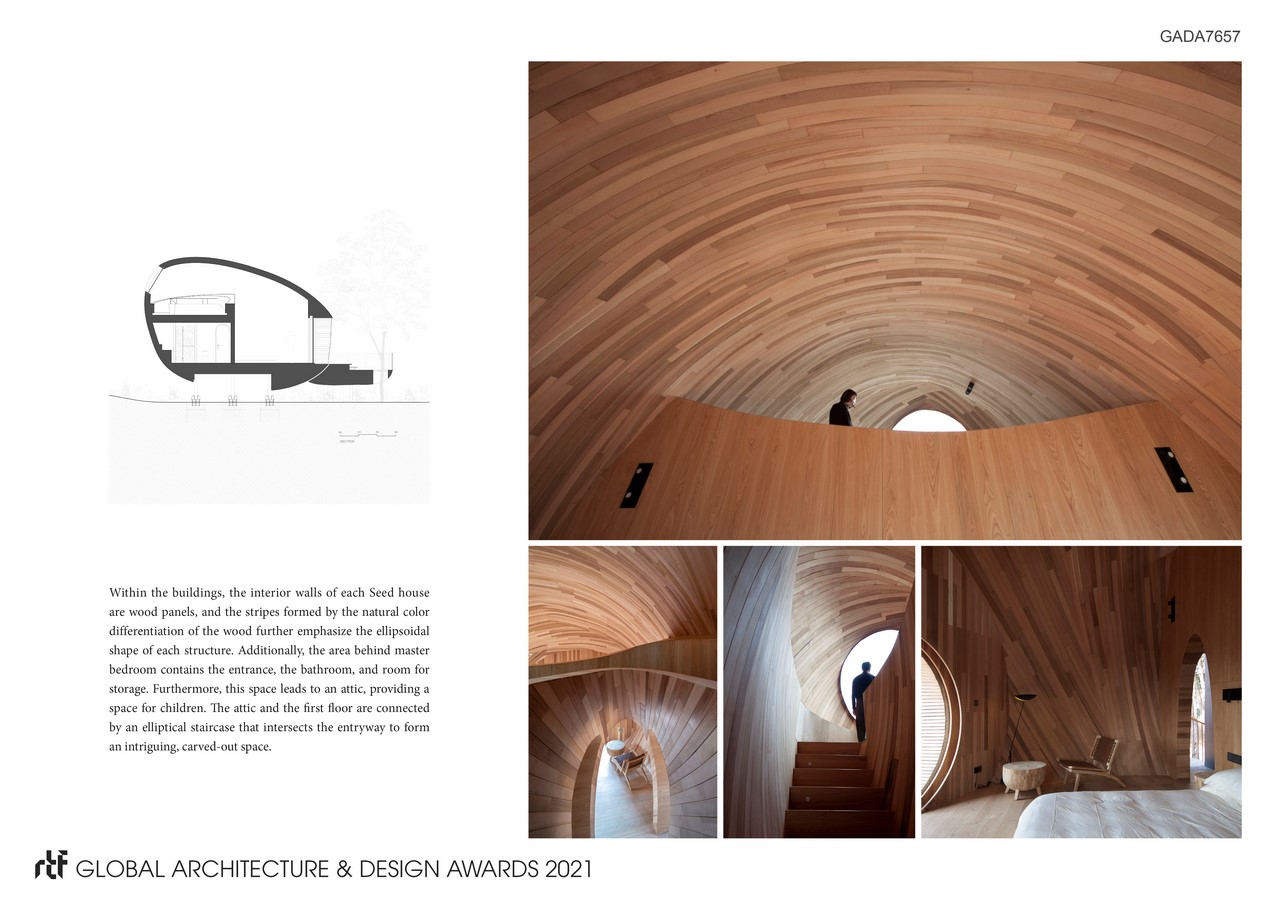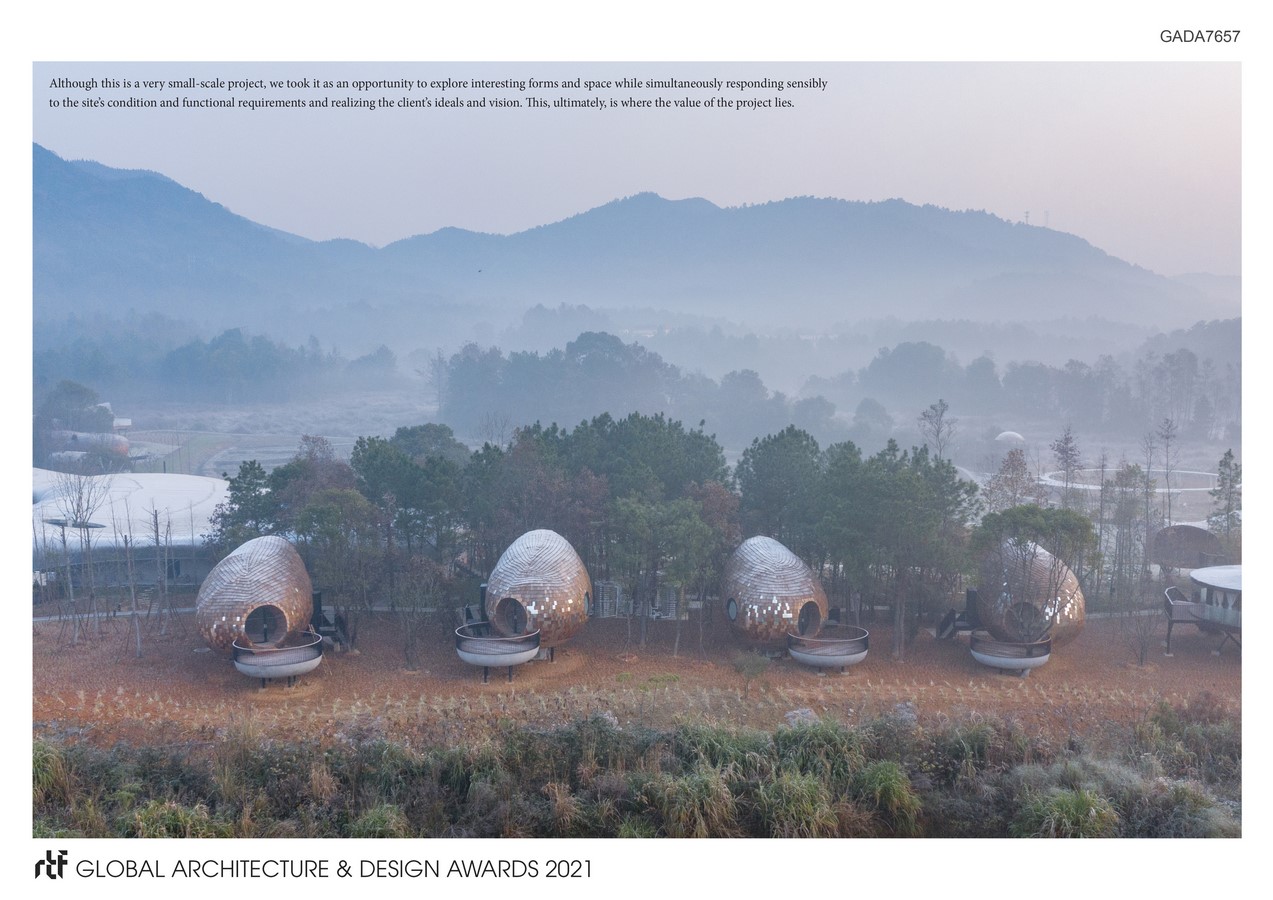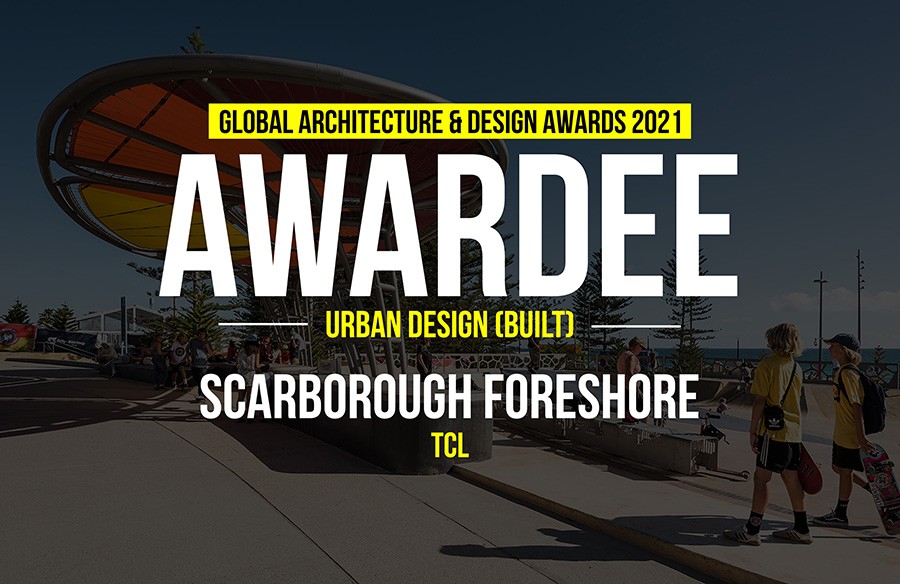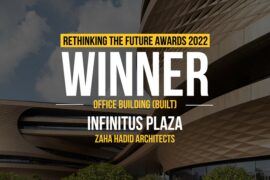Located in Xinyu, within China’s Jiangxi Province, the site borders on Fairy Lake, a well-known scenic locale. According to a 1600-year-old Chinese tale, a beautiful fairy and a young farmer once fell in love at this very lake. As this is a romantic site that holds a place in folk culture, the client planned a surreal retreat that would allow the guests to escape from mundane life, relax, and enjoy nature.
Global Design & Architecture Design Awards 2021
First Award | Category: Hospitality (Built)
Project Name: The Seed
Project Category: Hospitality
Studio Name: ZJJZ
Design Team: Yu-ying Tsai, Xuanru Chen, Sean Shen
Area: 240m2 (60m2 each)
Year: 2020
Location: Jiangxi, China
Consultants: Structure Consultant: XIE Technologies
Photography Credits: Fangfang Tian, ZJJZ, Treewow
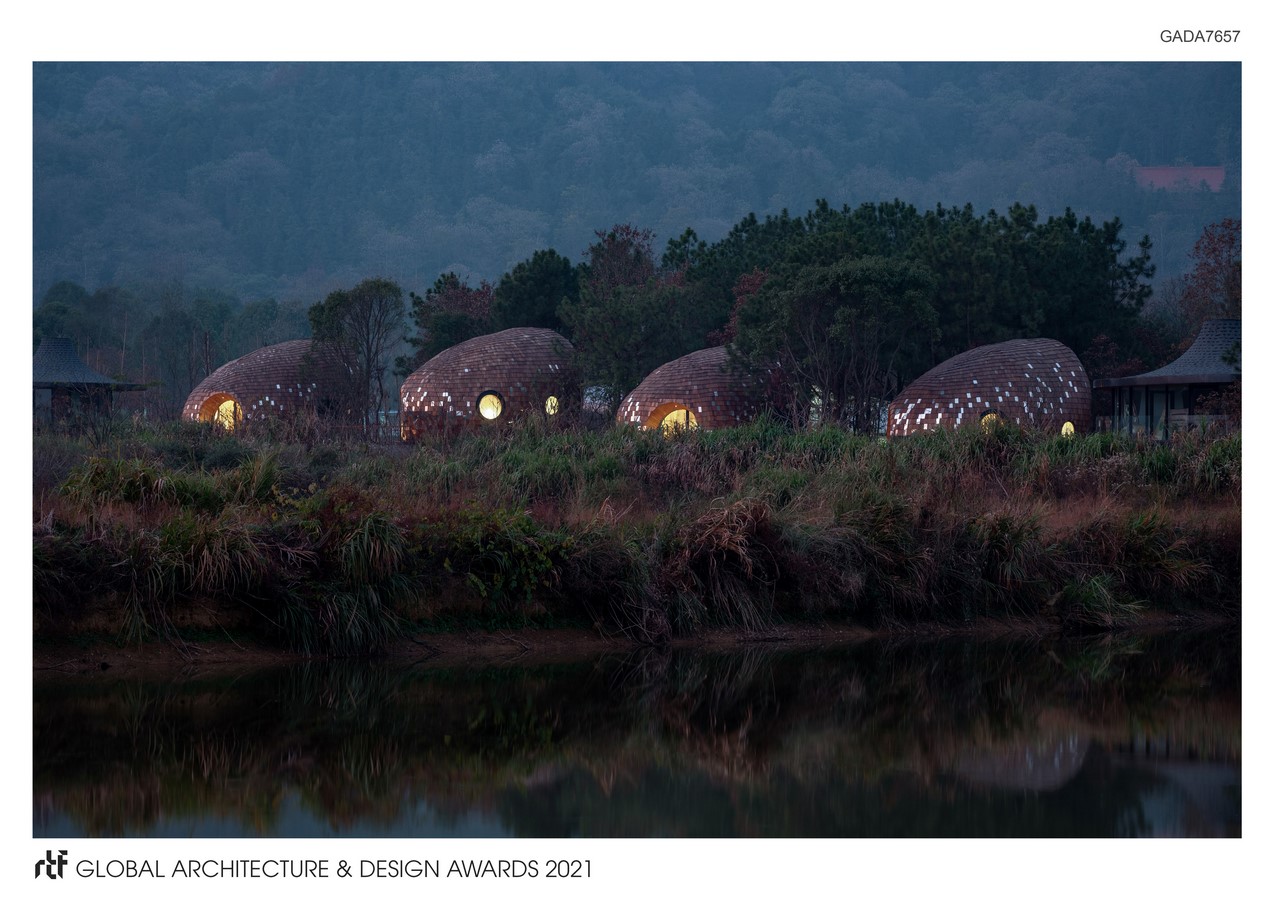
Therefore, the client’s request was to build several huts that would imitate natural forms, such as flowers, leaves, or insects. We, as architects, always believe that the core of design lies not in form but in space.
Accordingly, we explored many natural elements—but from the inside, not from the outside. We imaged dwelling in various forms found in nature, trying to discover magical moments and searching for a connection between space and the surrounding nature. In the end, we chose the Seed as the scheme we would develop.
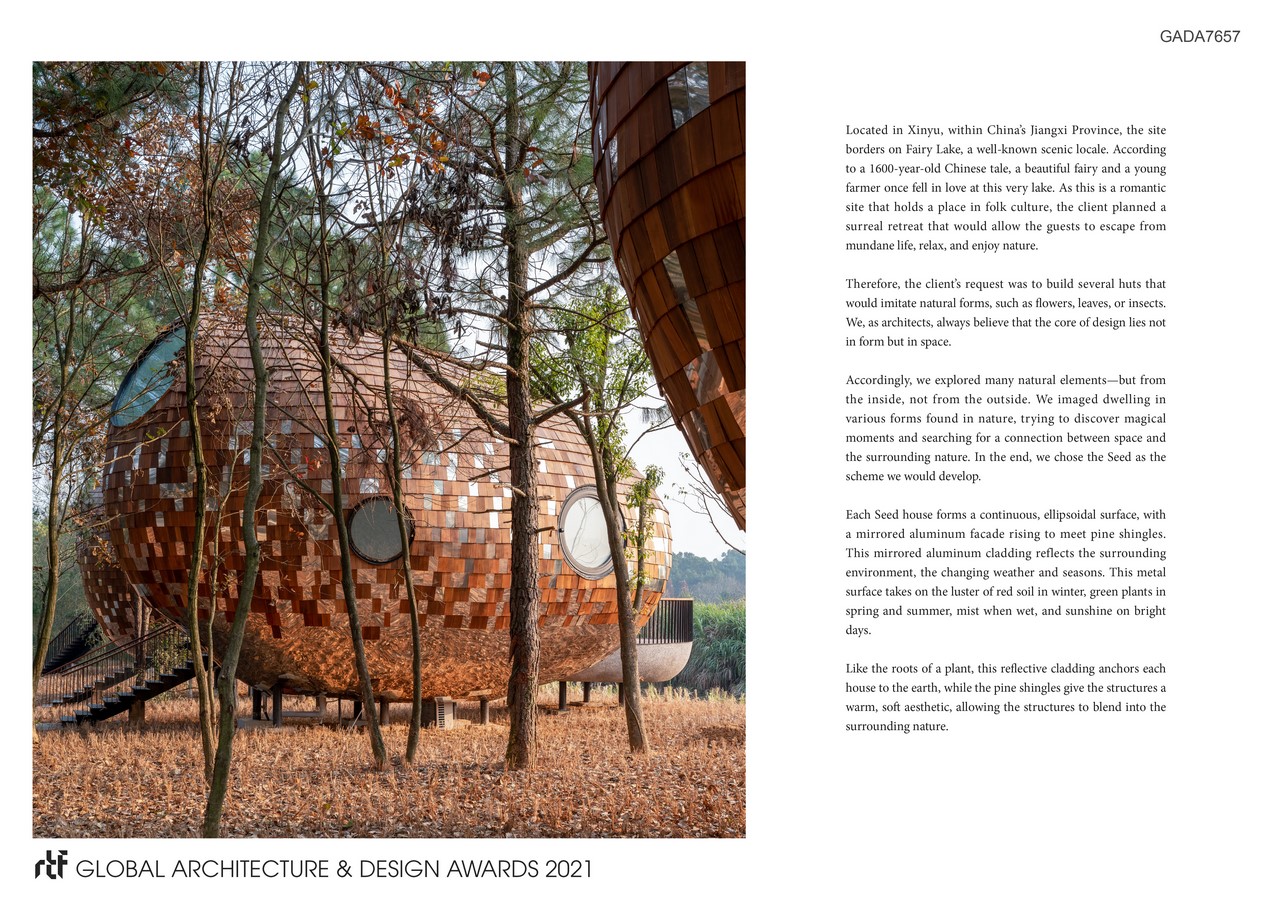
Each Seed house forms a continuous, ellipsoidal surface, with a mirrored aluminum facade rising to meet pine shingles. This mirrored aluminum cladding reflects the surrounding environment, the changing weather and seasons. This metal surface takes on the luster of red soil in winter, green plants in spring and summer, mist when wet, and sunshine on bright days. Like the roots of a plant, this reflective cladding anchors each house to the earth, while the pine shingles give the structures a warm, soft aesthetic, allowing the structures to blend into the surrounding nature.
According to the functional demands of these buildings, each house is designed with several circular openings to create internal sight lines branching off in various directions. For instance, the circular hole on the front of the structure leads to the terrace, which is like a stone platform floating on independent foundations. A tree penetrates the terrace, providing shade; a round window on the side of the building faces sparse woods; and a larger round window in the attic reveals the sky and the branches of tall trees.
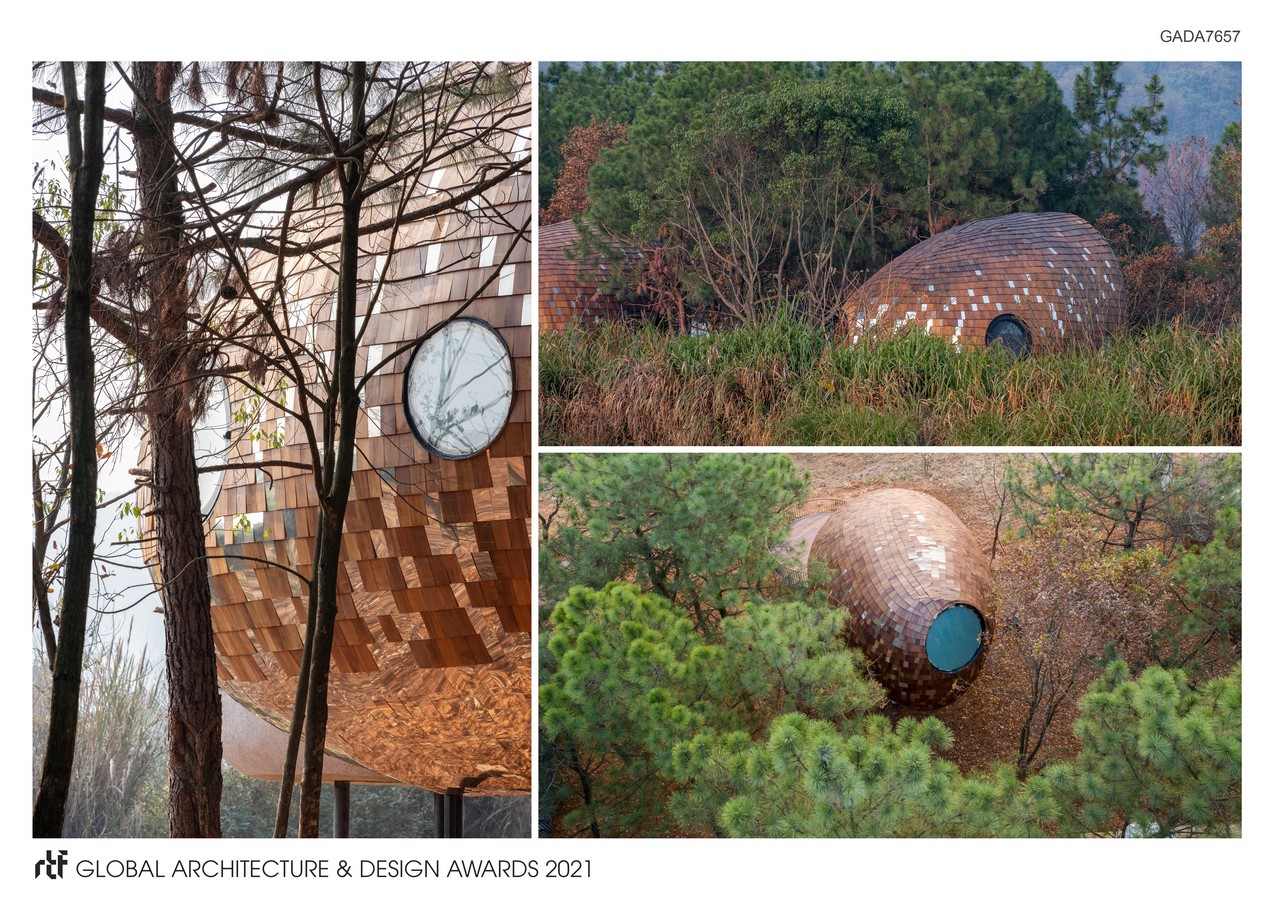
Within the buildings, the interior walls of each Seed house are wood panels, and the stripes formed by the natural color differentiation of the wood further emphasize the ellipsoidal shape of each structure. Additionally, the area behind master bedroom contains the entrance, the bathroom, and room for storage. Furthermore, this space leads to an attic, providing a space for children. The attic and the first floor are connected by an elliptical staircase that intersects the entryway to form an intriguing, carved-out space.
Although this is a very small-scale project, we took it as an opportunity to explore interesting forms and space while simultaneously responding sensibly to the site’s condition and functional requirements and realizing the client’s ideals and vision. This, ultimately, is where the value of the project lies.


