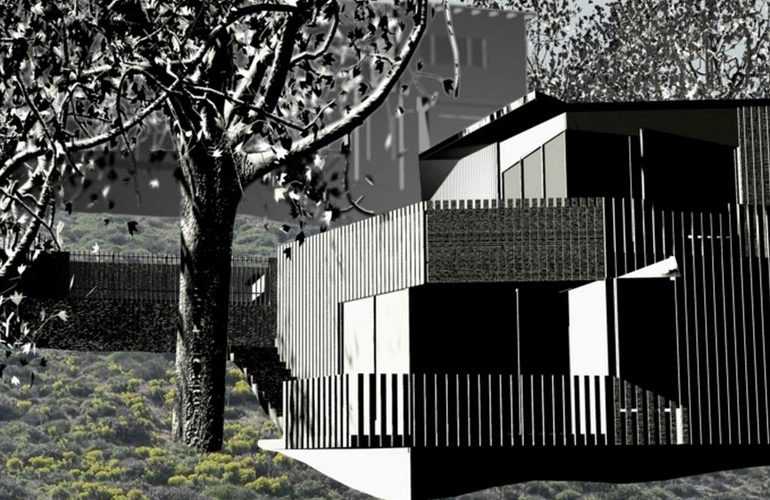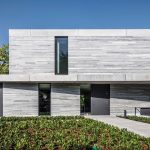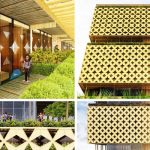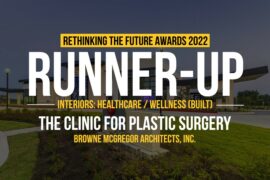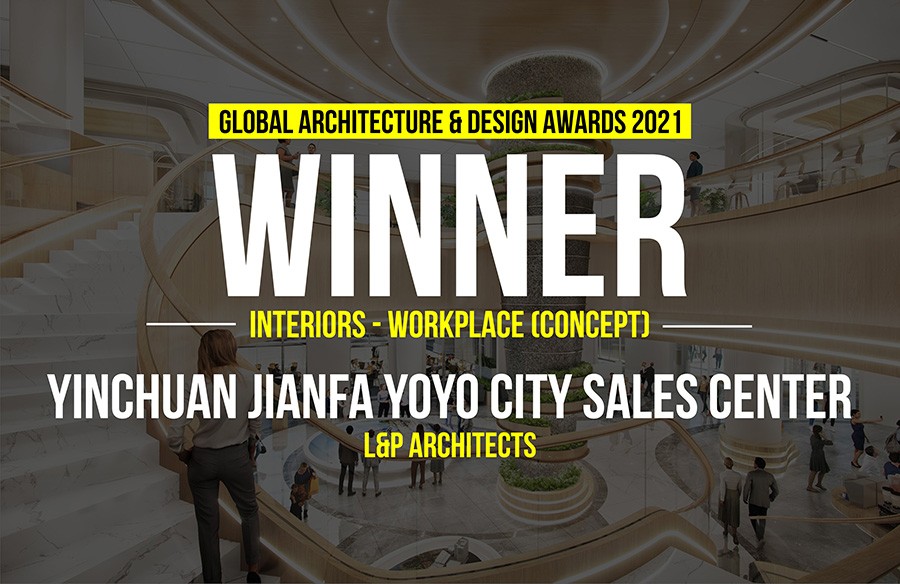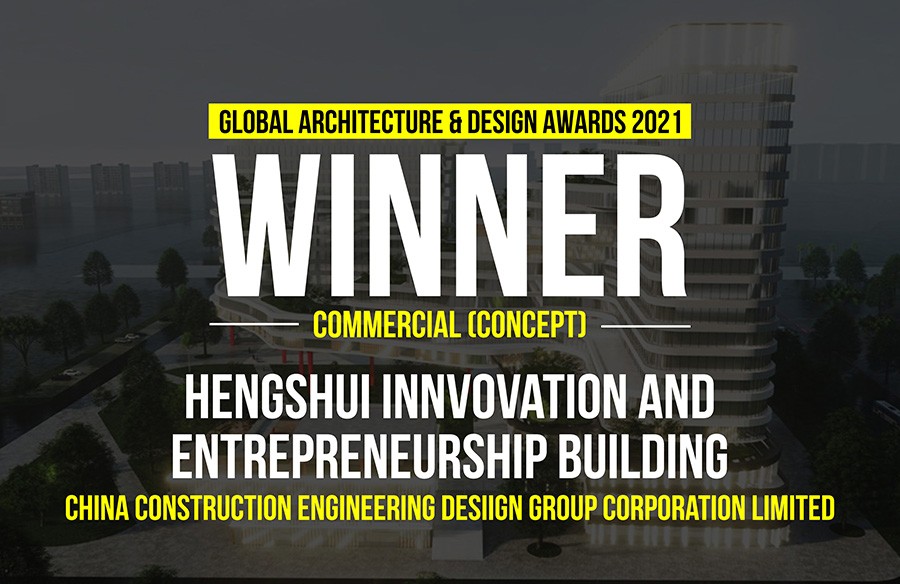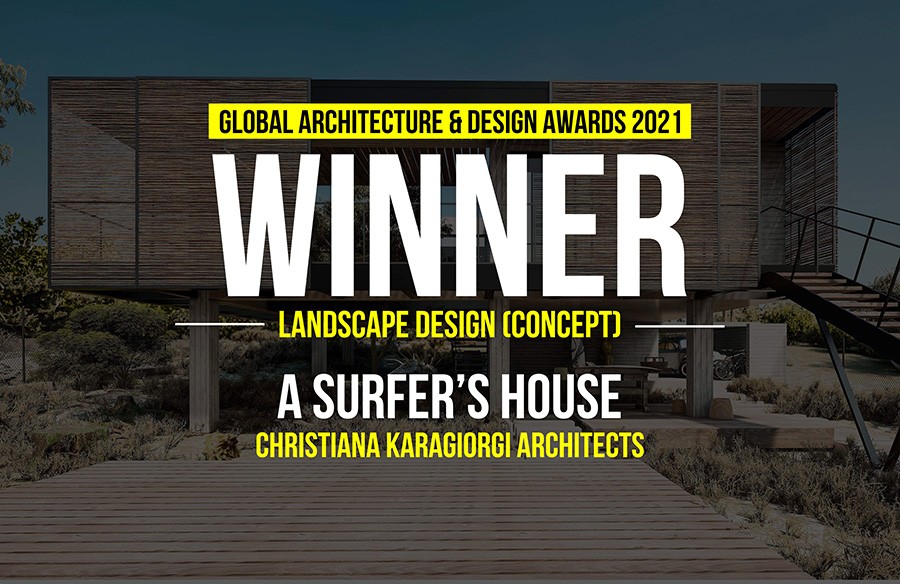Situated behind an existing hillside residence, this writer’s cottage and photographer’s studio project contemplates the contrasts and correspondences in both geologic and biologic metaphors for architecture. The clients envisioned a woodsy, quiet retreat to enable concentration and reflection that would also produce a thoughtful, formal architectural solution.
Second Award | RTFA 2017 Awards
Category: Residence (Concept)
Studio Name: DSH // Architecture
Team Members: Eric Haas, Chava Danielson, Qasem Baouni, Felicia Martin, Tim Jordan
Country: United States
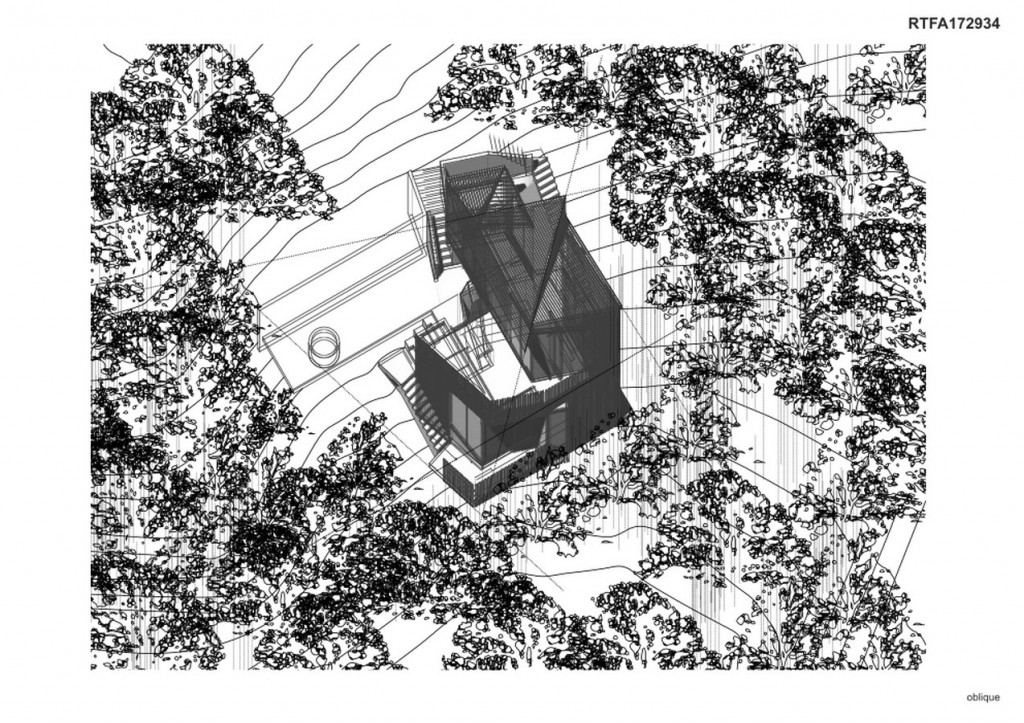
The steep, downslope area where the building is sited is enhanced with a variety of mature, protected trees: an enormous sycamore, a live oak, two redwoods, a eucalyptus, and several others. This “tree zoo” of individual specimens was a main influence for the project’s design: how to spatially negotiate the irregular clearing in this mixed grove while using the trees’ different textures and structures to define sympathetic conditions. Various wood and metal wall, railing and roof claddings mapped to the building respond to this fine-grained, diffused context.

The project is located immediately adjacent to Griffith Park, affording interesting views of the Observatory, hills and canyons. The tandem foreground and background natural contexts provokes shifts in attention from near to far, an oscillation measured in relation to the view frames of the building.
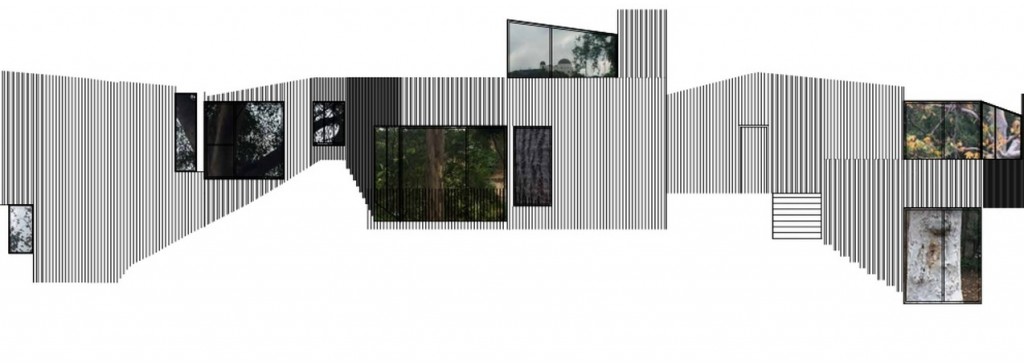
The other primary design investigation was of a lapidary geometric framework that counteracts the intended indistinct relationship to the natural. A regularized ordering net was cast across the site, which was then cleaved, recomposed and fused back together in a strategy of matter conservation that responds to site, program and stringent code influences. The ensuing rhomboid geometries produce skewed extensions of space, movement and optics to extend experience beyond the material envelope.
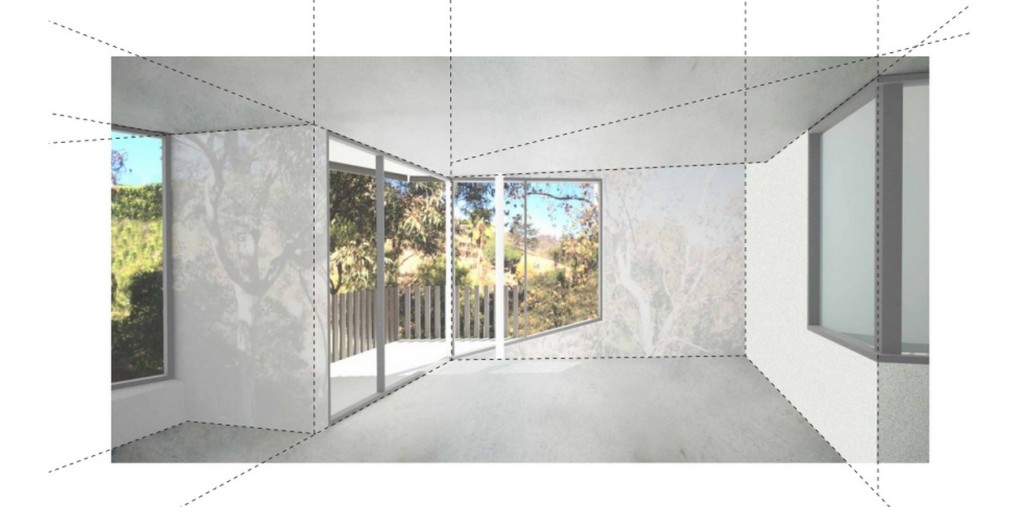
Both bigger and smaller than it actually is, this study in reconciling geometry, texture, experience and view embraces a purposeful misregistration of these factors, yielding a compact building of varied spaces rich with expanded possibilities.
If you’ve missed participating in this award, don’t worry. RTF’s next series of Awards for Excellence in Architecture & Design – is open for Registration.
[button color=”black” size=”medium” link=”httpss://www.re-thinkingthefuture.com/awards/” icon=”” target=”false”]Participate Now[/button]
[g-gallery gid=”17573″]

