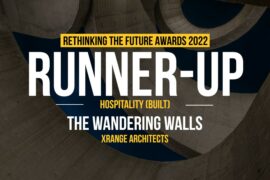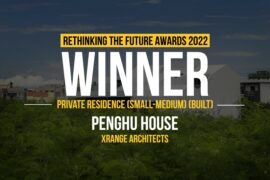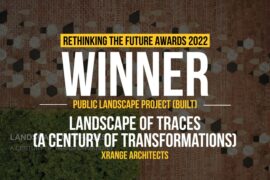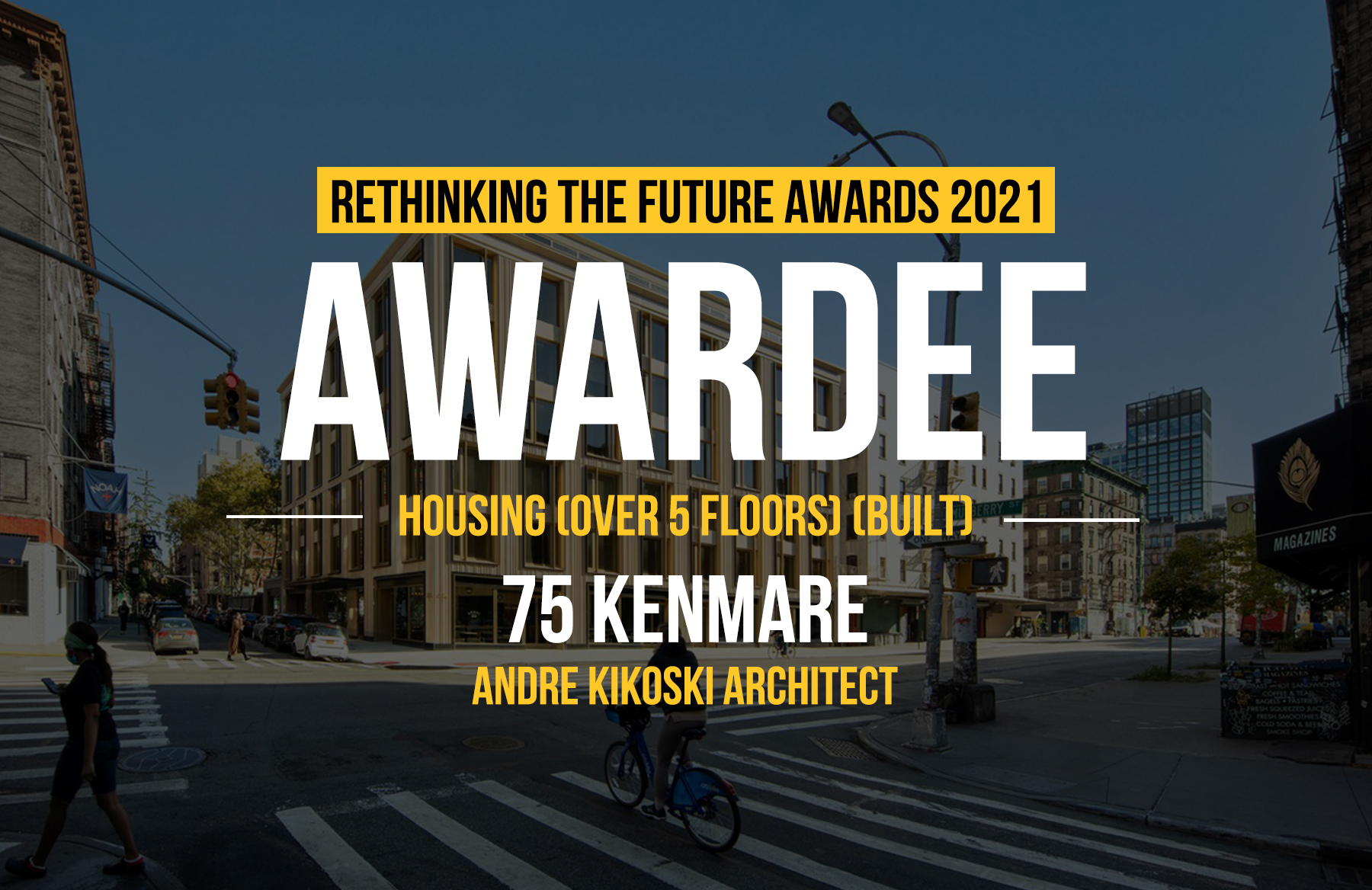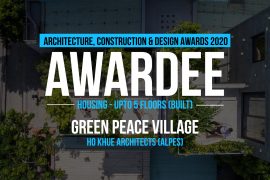First Award | Housing
[tabs type=”horizontal”]
[tabs_head]
[tab_title]Project Info[/tab_title]
[tab_title]Details[/tab_title]
[/tabs_head]
[tab]Participant Name: TSANG-CHIEH CHUANG
University: National Taiwan University of Science and Technology
Team Member: Chi Lin
Country : Taiwan[/tab]
[tab]From row house to social housing community
There are many local cultural events, so the combination of art activities to promote local life interesting as a major focus. Lack of local public space, coupled with increased demand for living, it must be emphasized that commonality the space, so circulation with the platform to define, for each series from buildings to the value of public space to maximize efficiency.
The Base is located in Qingshui Dist., Taichung City. It used to be police and former dormitory. Following by the change of time and space and the rise of the population, the government plans to build the social houses which are only for rent, not for sell, after residential demand has been increasing. The government designs a social house which is pursuing interactivity ,a sense of identity , and lasting the surrounding urban textures social house.
Hoping through the process of the lasting urban textures, and based on the local textures, we can eliminate the gap between the people in spatially, and set up the commercial and working function on the ground. Meanwhile, we will reserve the partial space, in order to let activities and vision be presented in more diverse ways on the ground.
Retention of local architectural forms as a construction element, with Taiwanese arcade onto the corridor between the two, so that children can safely play in the semi-outdoor platform, but also to interact with household increased, so that residents can keep original interpersonal network.
The base is located the subtropics climate, the climate high temperature multi-rain,Therefore needs many semioutdoor space to let the inhabitant can drink tea on the terrace, lounge,all rooms have natural lighting and ventilation,Platform set the local grid so that light can penetrate into the lower corridor,creating an absolute synergy between public and private.
[/tab]
[/tabs]
If you’ve missed participating in this award, don’t worry. RTF’s next series of Awards for Excellence in Architecture & Design – is open for Registration.
[button color=”black” size=”medium” link=”httpss://www.re-thinkingthefuture.com/awards/” icon=”” target=”false”]Participate Now[/button]
[g-gallery gid=”7542″]

