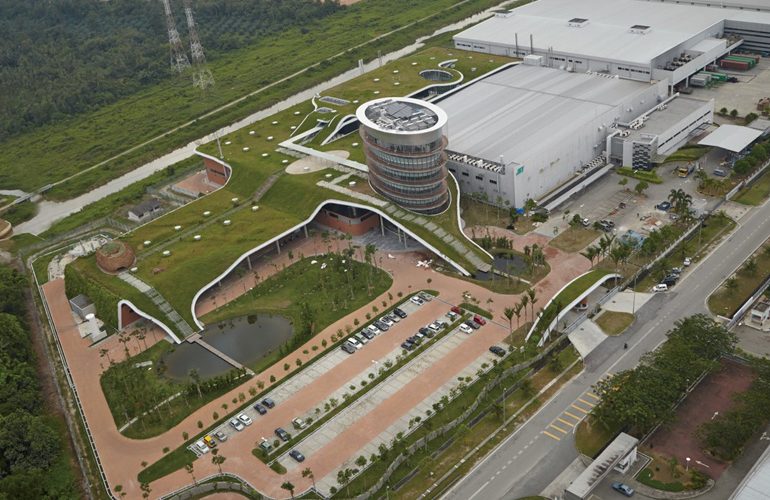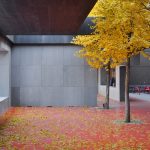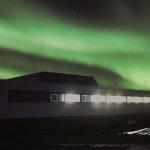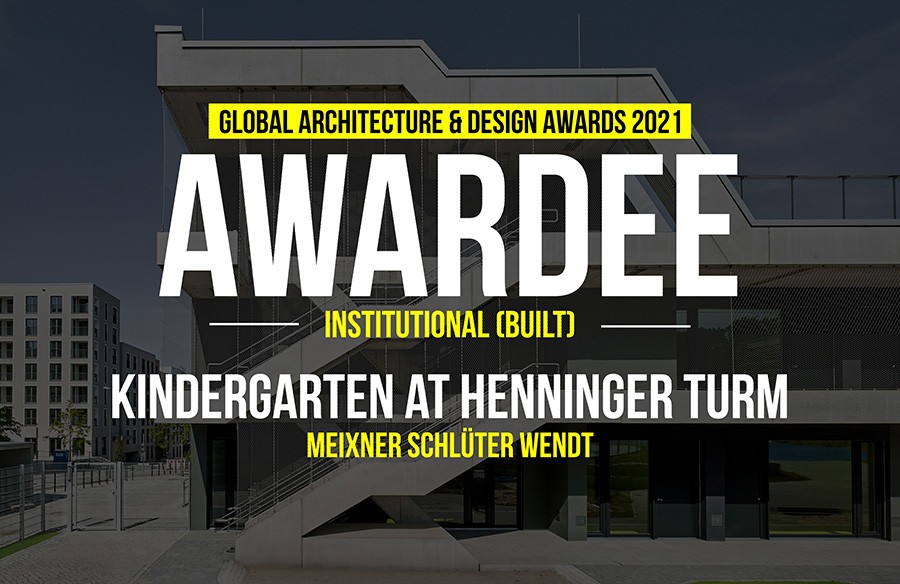This project is an extension of the existing factory, reclaiming ground adjacent to the jungle in Johor, Malaysia. The factories in the 19th century gave priority only to rationality and productivity, so we wanted to transcend the factory typology by incorporating elements that would make the Islamic workers proud of the new working environment they would be facing. Moreover, the project intends to not be an artificial construction but a connection with the surrounding jungle bluring the difference between building and nature.
Honorable Mention | RTFA 2014 Awards
Category: Institutional Built
Participant Name: Ryuichi Ashizawa
Country: Japan

Using the power of nature like rain water, sunlight, the wind, geothermal heat and vegetation, we wanted to minimize the production of harmful low carbon expelled to the environment making of the building a sustainable factory. The plan intends to create a large green roof continuous with the ground extending the earth surface covering the lower functions and spaces of the project. The roof then becomes a green platform where the natural ecology of the surrounding jungle extends and dwells. Also the roof soil works improving greatly the efficiency of the factory space insolation.
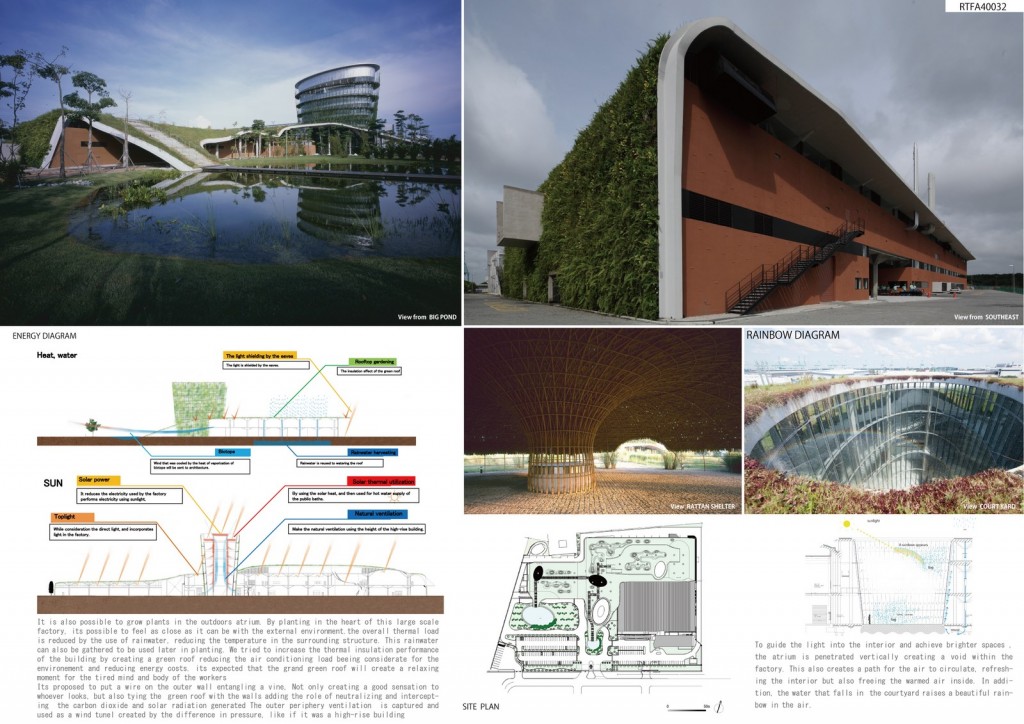
The below factory space is structurally arranged by hexagonal shaped pillars with a star shaped top derived from the arabesque patterns from Islamic culture, making this forest of pillars transform the space, a reference to the surrounding jungle. The rain water that pours down the rooftop is pooled into and underground water storage tank through the pipes embedded in the pillars and is used cyclically to watering the plants. Also when flowing into the pond and the wind blows, the rain water that pours down over the rooftop slope, brings a cold breeze to the space that makes the transition between exterior and interior under the roof.
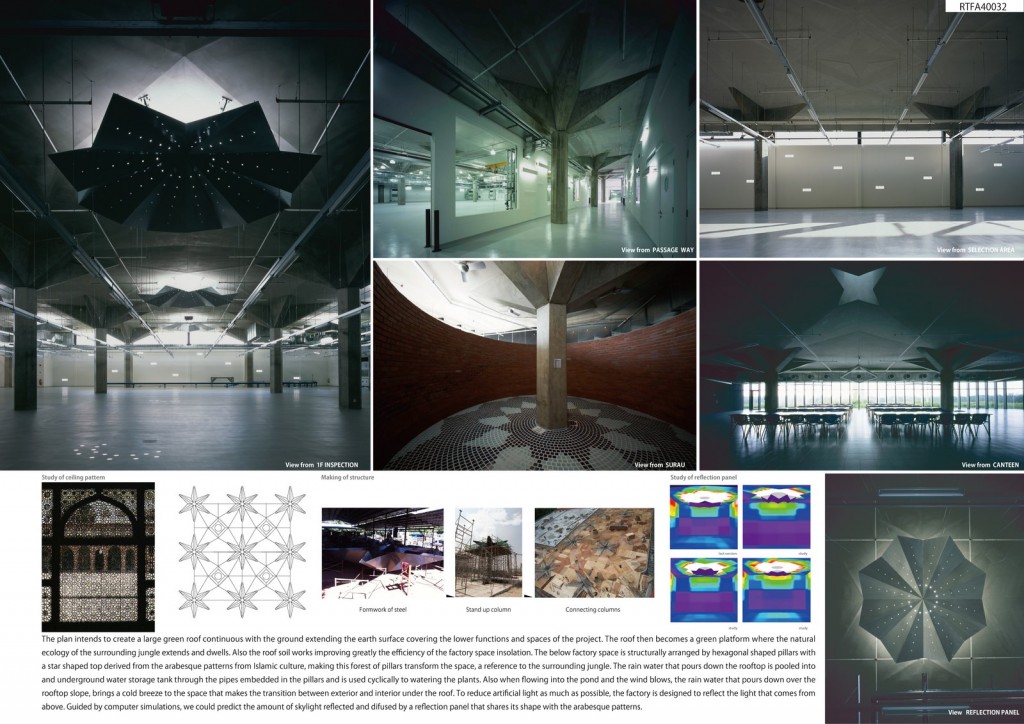
To reduce artificial light as much as possible, the factory is designed to reflect the light that comes from above. Guided by computer simulations, we could predict the amount of skylight reflected and difused by a reflection panel that shares its shape with the arabesque patterns. A multistory building houses the office function, this building aligned with the east-west axis allows for a minimized effect of a solar radiation projected on its outer wall surface. The slab along the perimeter of the high-rise building is a slope that connects with the ground level making a continuous walking path for the workers making them practice exercise and improving their health.
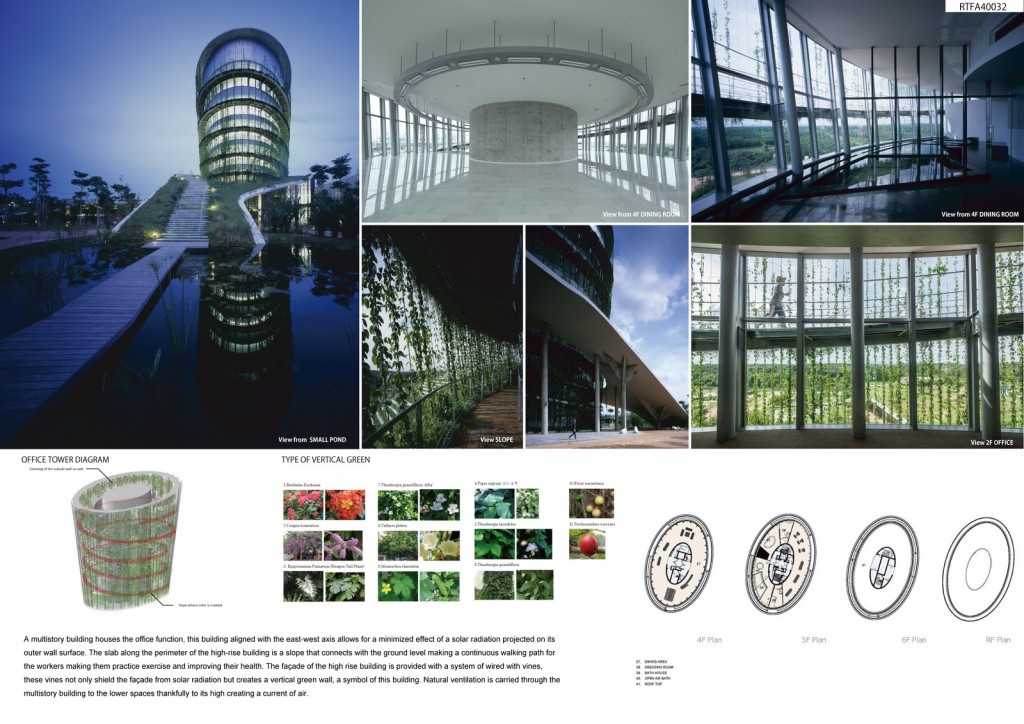
The façade of the high rise building is provided with a system of wired with vines, these vines not only shield the façade from solar radiation but creates a vertical green wall, a symbol of this building. Natural ventilation is carried through the multistory building to the lower spaces thankfully to its high creating a current of air. A building that combines nature into itself and blends with its surroundings it’s the type of factory that can make use of a rich environment and makes a connection with its region.

