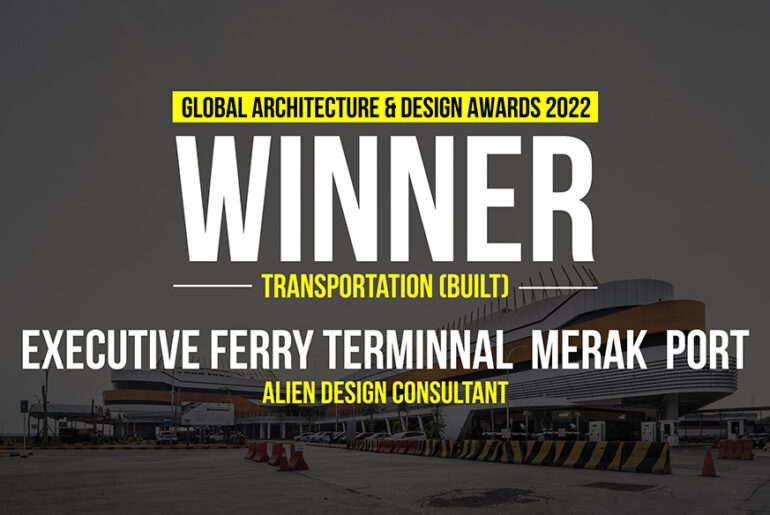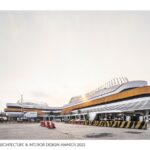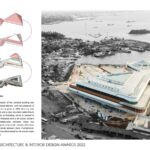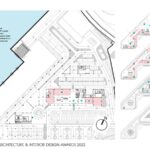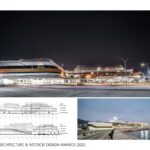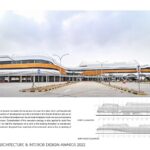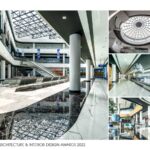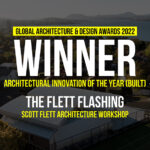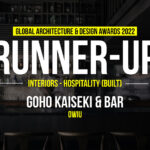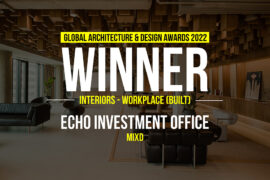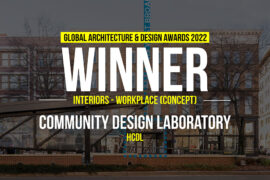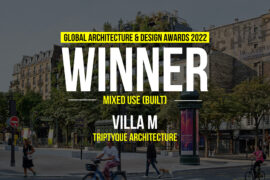Port + Public Space
As the largest and busiest ferry port in Indonesia, Merak Port serves hundreds of ferry departures and arrivals every day. This Merak executive ferry terminal serves exclusive passengers who will sail from Java Island to Sumatra Island by ferry.
Global Design & Architecture Design Awards 2022
First Award | Transportation (Built)
Global Design & Architecture Design Awards 2022
Second Award | Sustainable Project of the Year (Concept)
Project Name: MERAK EXECUTIVE FERRY TERMINAL
Project Category: Transportation
Studio Name: Alien Design Consultant
Design Team: Hardyanthony Wiratama
Iskandar Toha
Pria Kurniawan
Area: 18.284 sqm
Year: 2017
Location: Merak Port,Indonesia
Consultants: Alien Design Consultant
Photography Credits: Hendro Prasetyo
Text Credits: Aziz Syam
Other Credits: –
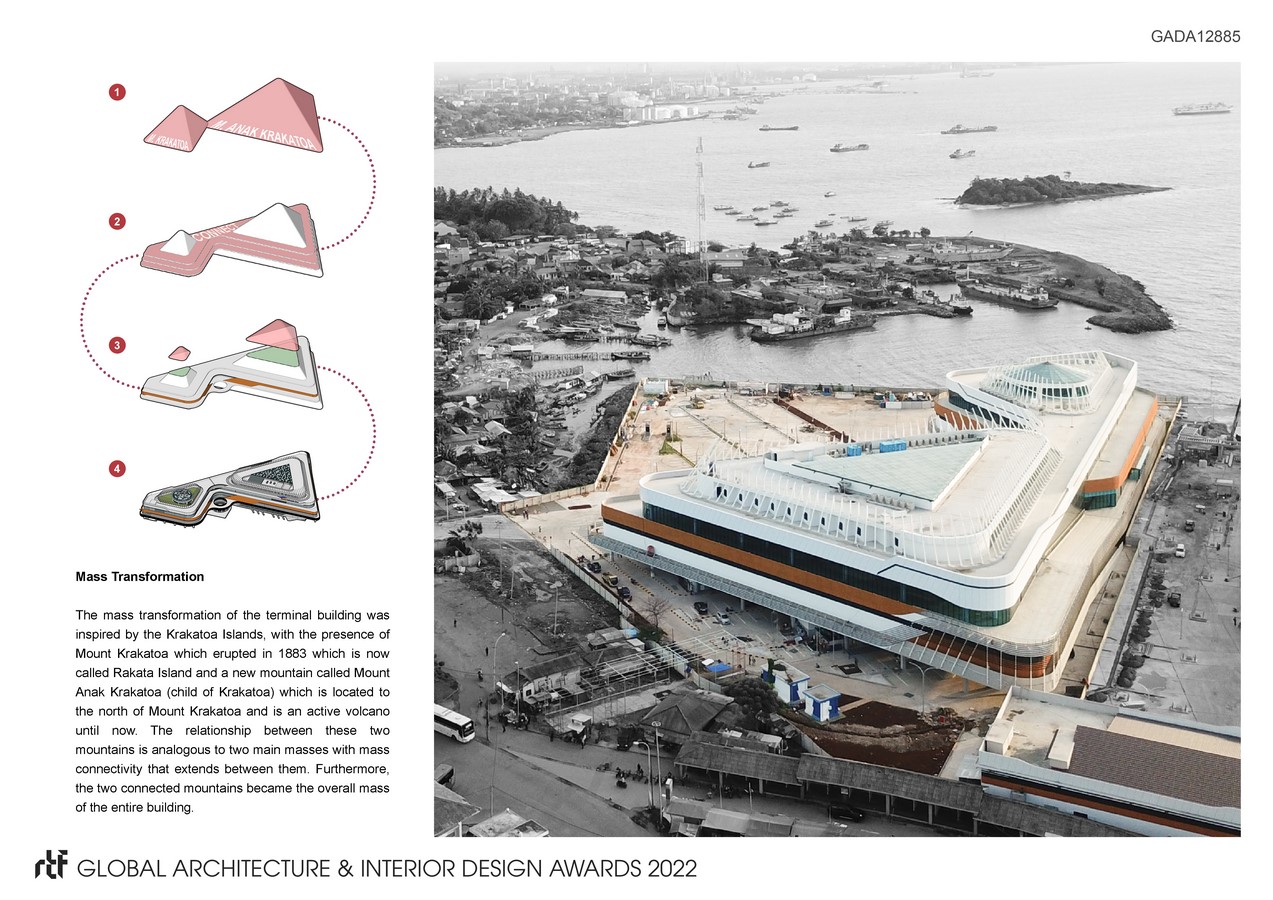
Another main function of this building is as a commercial building for Cilegon City, which is an industrial area in Banten Province. This fact affects the designation of the function of the building between the public, which has retail, food & beverage functions, combined with terminal areas such as ticket booths, passenger waiting rooms, and circulation of arrivals and departures of ferry passengers.
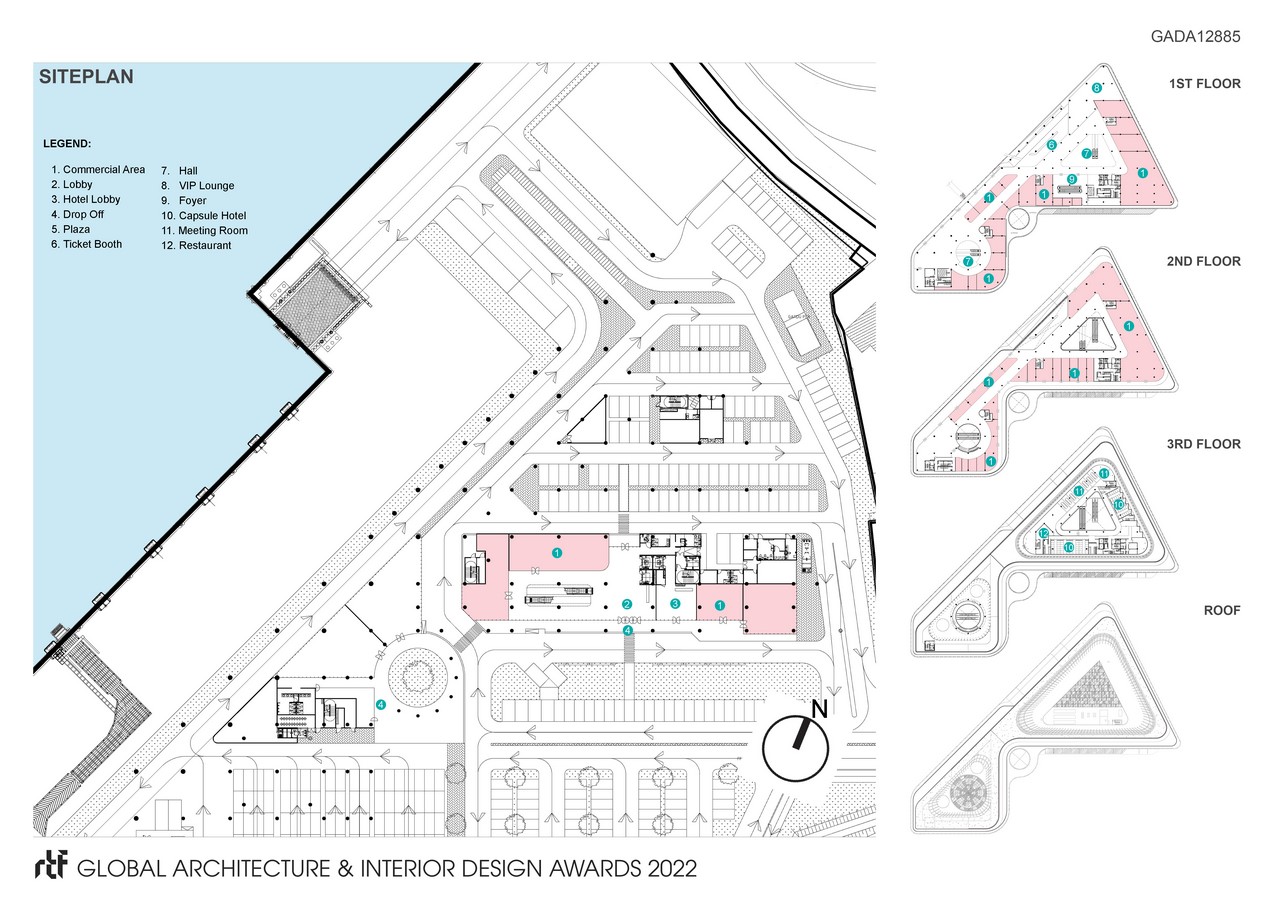
Landmark
The main concept of mass formation in this terminal originated from contextual observations where, this port is located in the Sunda Strait, a strait that connects the two main islands of Indonesia, namely Sumatra Island and Java Island. In this strait stands the island of Mount Krakatoa, which is already famous throughout the world with its eruption. The concept of the formation of Mount Krakatoa was chosen so that this building has the same elements as Mount Krakatoa, namely as a landmark and something iconic.
Mass Transformation
The mass transformation of the terminal building was inspired by the Krakatoa Islands, with the presence of Mount Krakatoa which erupted in 1883 which is now called Rakata Island and a new mountain called Mount Anak Krakatoa (child of Krakatoa) which is located to the north of Mount Krakatoa and is an active volcano until now. The relationship between these two mountains is analogous to two main masses with mass connectivity that extends between them. Furthermore, the two connected mountains became the overall mass of the entire building.
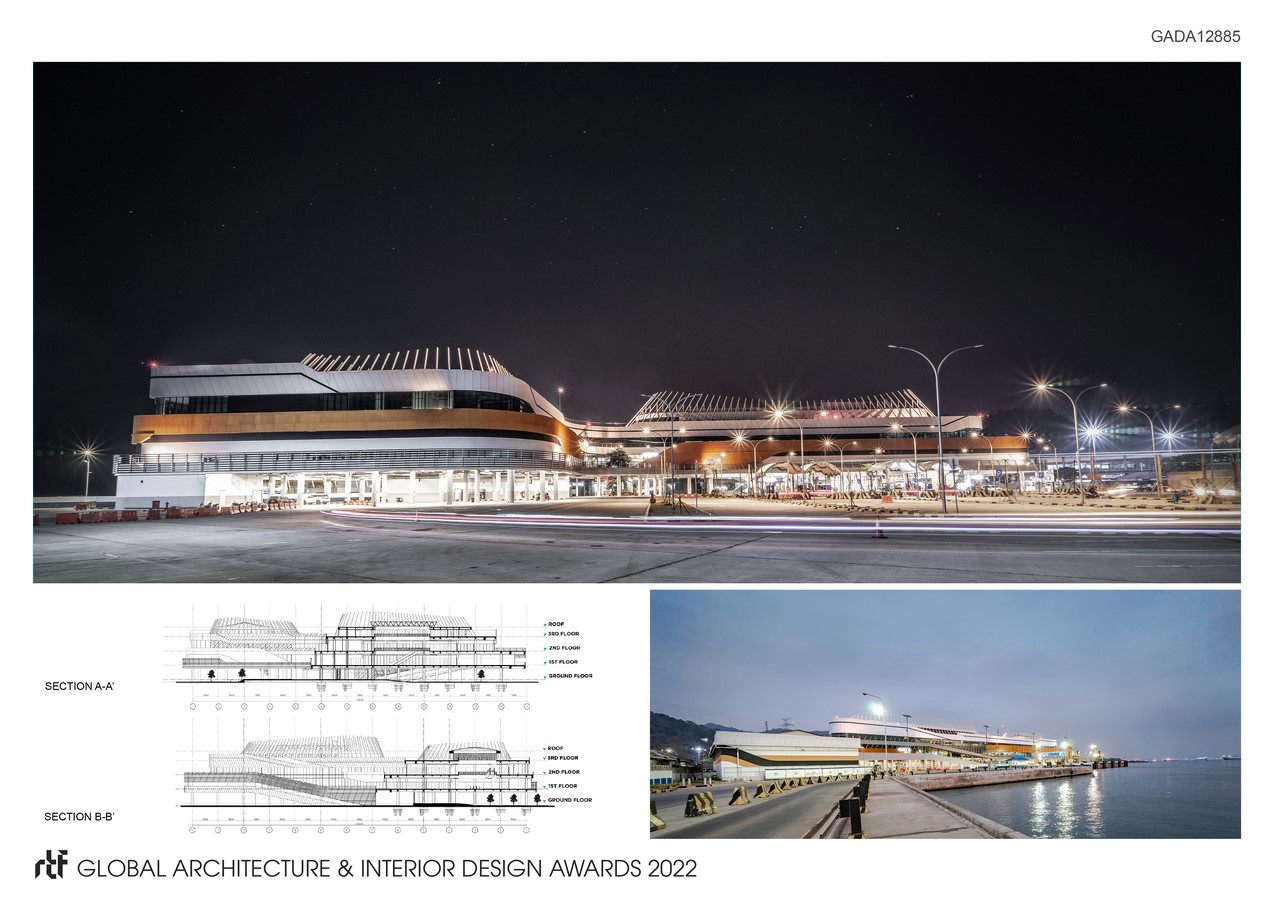
Supporting the analogy of the two volcanoes above, the two triangular masses are symbolized as having “craters” which are translated by the presence of voids and skylights in the atrium of the building in each mass. The circular commercial circulation zoning also gives the impression of space that inspires the formation of mountains. The difference in the void shapes of the two main triangular masses provides the user the opportunity to experience various spatial experiences. The black shadow line on the ceiling and floor emphasizes the circular rhythm in the void area which is dominated by the use of white.
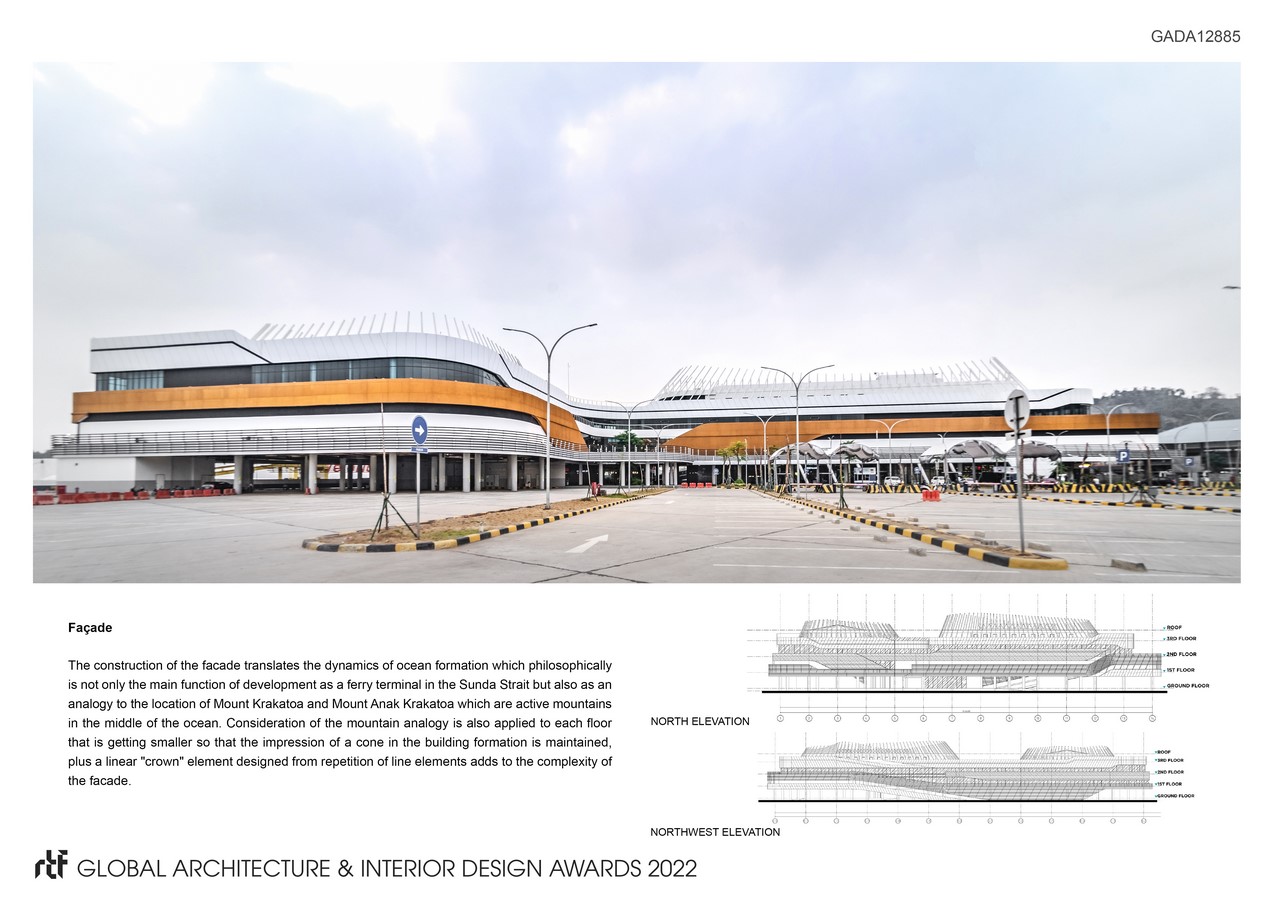
Façade
The construction of the facade translates the dynamics of ocean formation which philosophically is not only the main function of development as a ferry terminal in the Sunda Strait but also as an analogy to the location of Mount Krakatoa and Mount Anak Krakatoa which are active mountains in the middle of the ocean. Consideration of the mountain analogy is also applied to each floor that is getting smaller so that the impression of a cone in the building formation is maintained, plus a linear “crown” element designed from repetition of line elements adds to the complexity of the facade.

