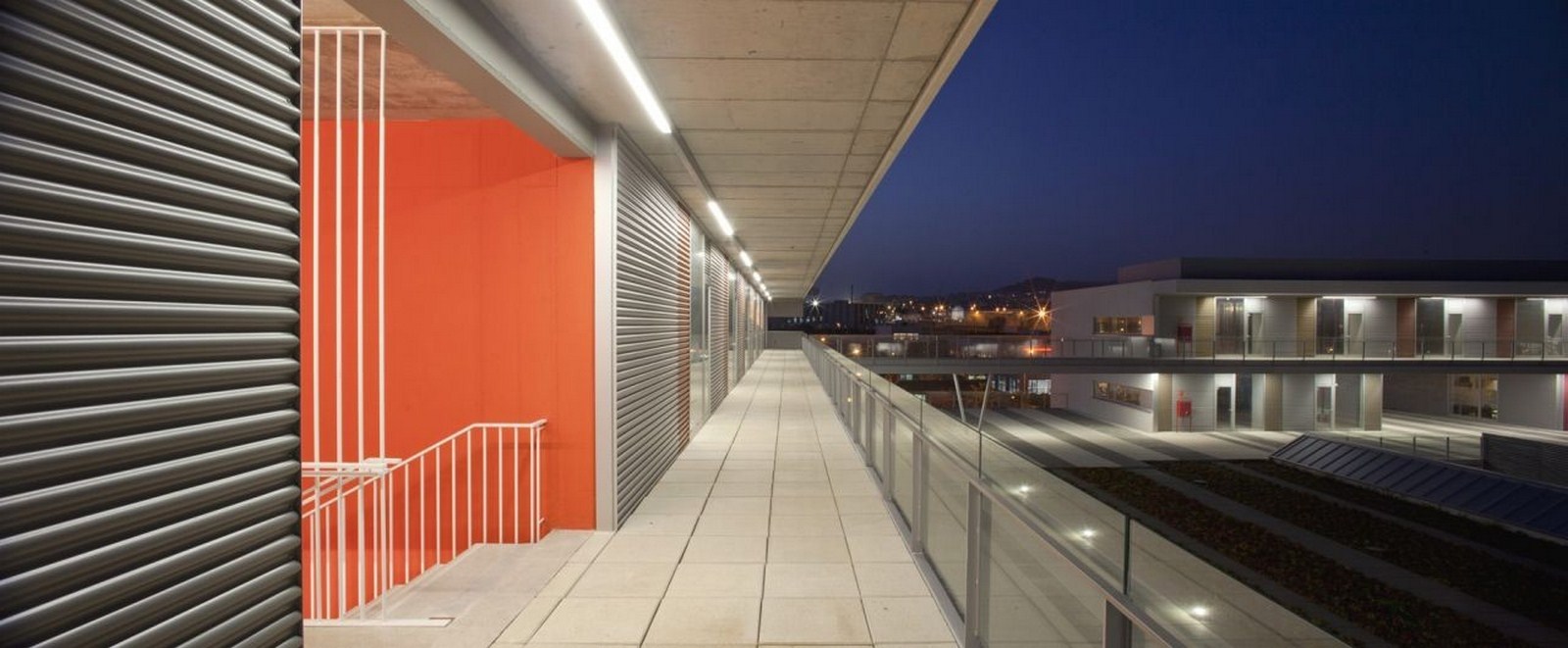Project Info
Architects: Manuel Ruisánchez arquitecto
Location: Barcelona, Spain
Team: Pere Fuertes, Susana Toyos, Miquel Burguet, Eulàlia Gómez, Ivan Martínez, Eduard Álvarez
Consultants: BOMA (Structure) , SEDNA (Systems), Roger Ríos (Tech. Arch.) , GPO (Systems), INTEGRAL + SGJ (project manager)
Area: 30,289 sqm
Year: 2010
Photographs: Ferran Mateo, Shlomi Almagor, Courtesy of Manuel Ruisánchez arquitecto

Introduction
The El Rengle compound is part of a wider operation to redefine the waterfront of the city of Mataró, combining housing and business uses. The planning of the city block -in collaboration with the Municipal Services- interprets this hybrid situation alternating different autonomous volumes among which this building of business activities stands out.

Details
The project proposes a typological alternative to the compact commercial building, by developing a strategy that allows the overlapping of uses and incorporating the upper level exterior space as part of the program of office use.

The building consists of a discontinuous base on top of which lye three office ‘boxes’. These define an elevated plaza, designed as a condenser of the activity of the upper floors.

Seen from this square, the three emerging volumes reveal domestic features of walkways and balconies which perforate the volume with transparencies towards the coast and the city. From the outside, the volumes seem like prisms defined by the visual vibration and color of the mobile solar control louvers.





