SUMMARY: The six-block Domino Sugar Refinery site has been called the most important waterfront real estate in Brooklyn, New York, and is nestled in the city’s most burgeoning neighborhood, Williamsburg. Our master plan for this site replaces a city-approved 2010 plan with a new proposal that adds 60% more publicly-accessible open space on a new, highly accessible street grid; provides for a new 24/7 mix of office, residential, neighborhood retail, community facilities while retaining original commitments for affordable housing; and introduces a new form of open architecture that connects the existing neighborhood to the new quarter-mile waterfront. We collaborated with one of the top landscape architects in New York City to integrate public open space with contemporary architecture and historic fabric. Painstaking measures were taken to protect this historic site against natural disasters through our innovative design of building infrastructure and a permeable waterfront park.
Architect: Karen Zabarsky
Country: United States
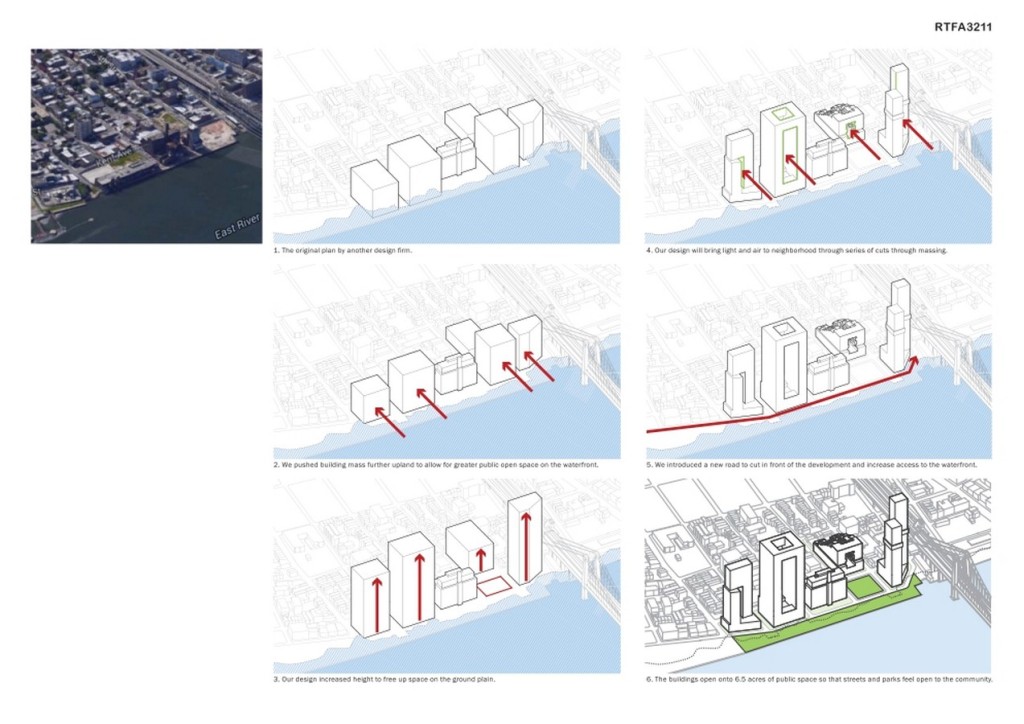
RE-THINKING AN ESTABLISHED DESIGN: The Domino Sugar Refinery site had been in flux and in the public eye for many years before we got involved with the project. After a previously proposed scheme by another designer was questioned intensely by the community, the owners of the site were motivated to reach out to us.
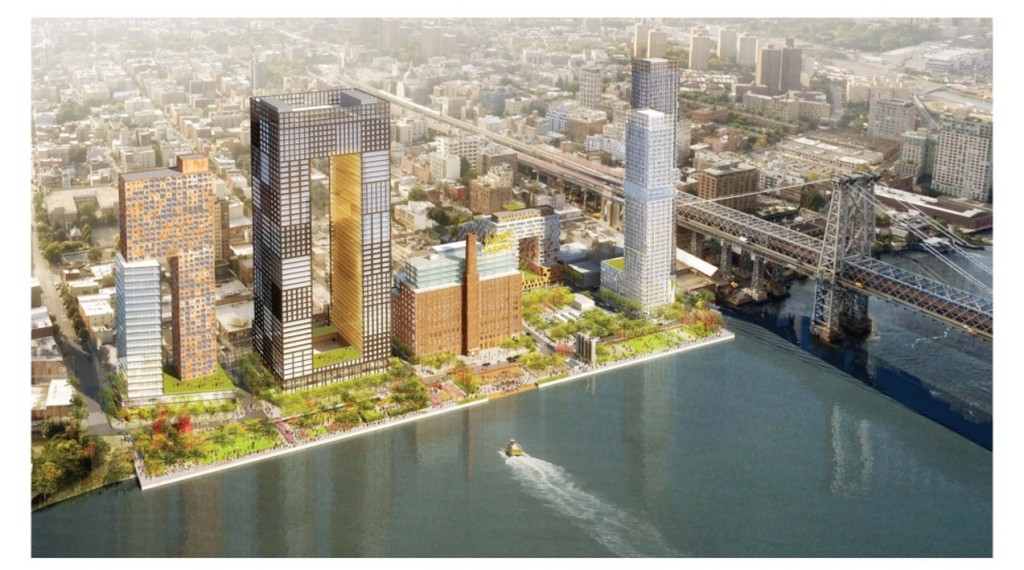
Our response in developing a design for this highly controversial development was to create a wildly different scheme, consisting of 60% more open space along the waterfront and allowing for a much more diverse program of mixed uses. Our new plan allowed for approximately five acres of waterfront park, more permanent jobs (2,700), higher quality affordable housing, neighborhood-oriented retail, and a 40% decrease in shadows on an adjacent park. Furthermore, our plan provided improved flood protection, neighborhood connections, waterfront access, and bicycle paths.

HUMAN & CITY SCALE: The plan envisions a new skyline for Brooklyn—one that relates to the height of the Williamsburg bridge to the south and scales down to meet the neighboring lower buildings. Central to the scheme is the renovated Domino Sugar Refinery building, which will become the nerve center of the project as a new office building across from a new public space, Domino Square. The new surrounding buildings are porous, featuring large openings that allow light and air to penetrate through the site and into the neighborhood beyond.
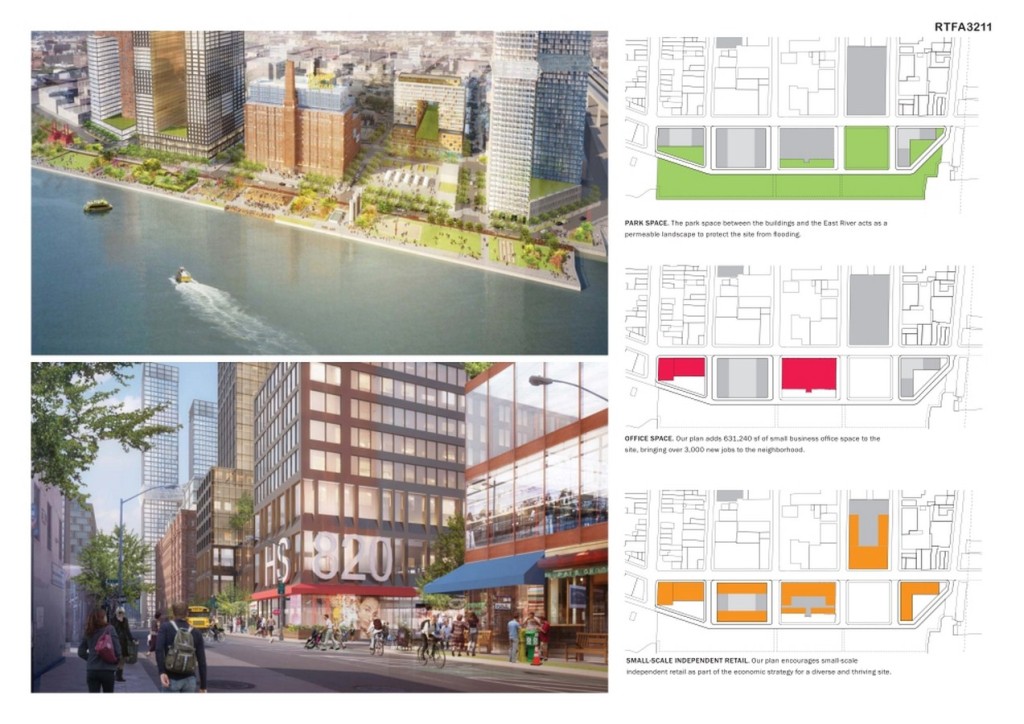
The building sizes and programs were determined by our thorough analysis of the economic and social existing conditions and opportunities of the site. Retail, office, educational, and commercial programs are dispersed throughout the site to create an economically viable model that supports the site’s development and community’s economy.
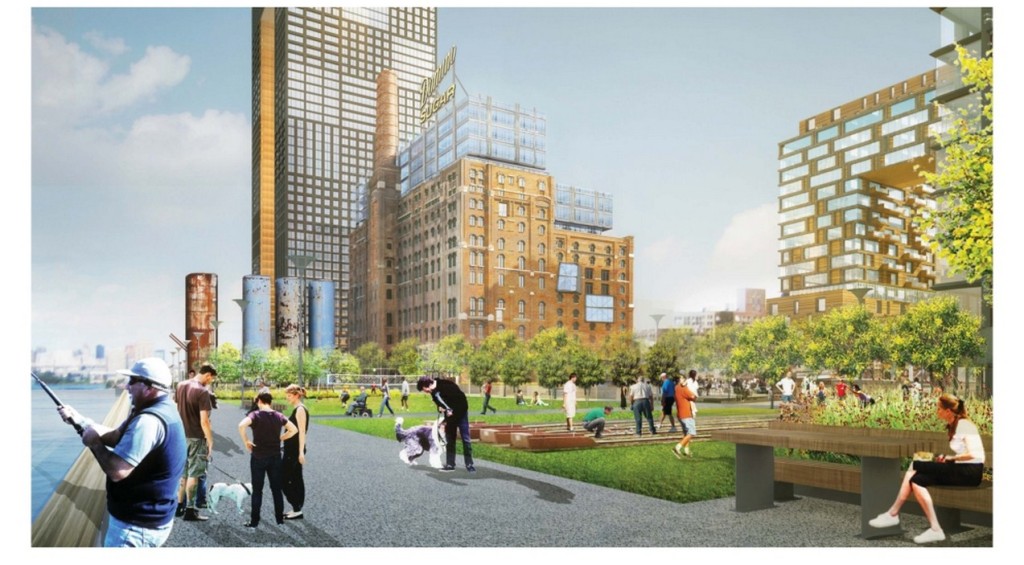
SUSTAINABLE DESIGN: ENVIRONMENTAL AND SOCIAL: With enormous emphasis on historic preservation and flood mitigation, our design for the Domino Sugar Refinery development will be a sustainable addition to its neighborhood. To allow swift recovery in the event of a storm, we pulled the buildings away from the water and surrounding them with permeable surfaces in the form of roads and parks. We pushed all critical infrastructure systems above the flood plain, and designed sloping streets to follow the natural grade of the site to the river and allow rainwater to drain quickly.
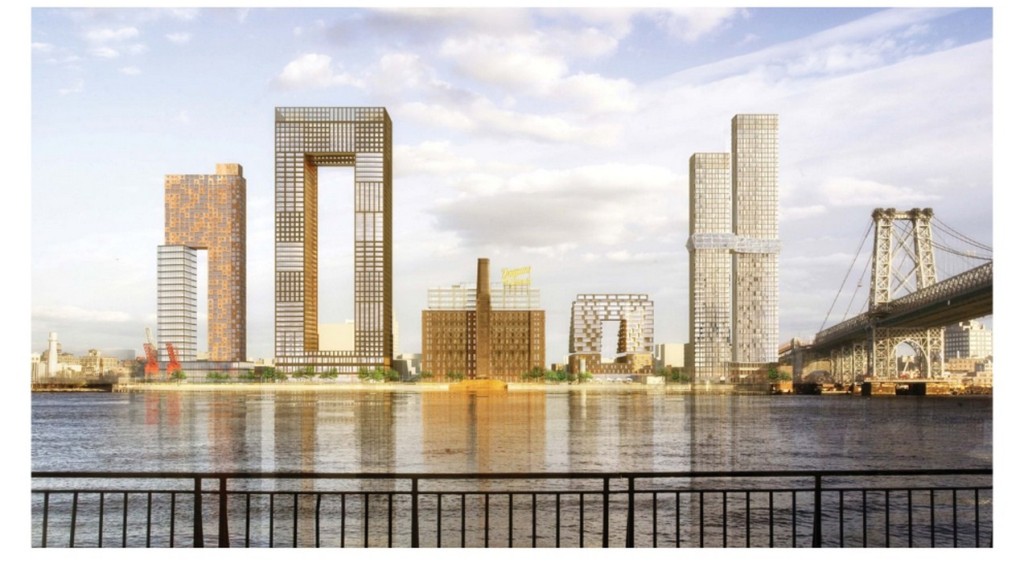
In addition to being an environmentally sustainable development, our master plan for Domino Sugar will be socially sustainable. The design allows for 537,000 sf of affordable housing units that will be permanent, integrated, and varied in terms of unit mix.
Prev Post
Thumbelina Kindergarten | Near Studio
1 Min Read
Next Post
Atlantic Plumbing | Morris Adjmi Architects
3 Mins Read





