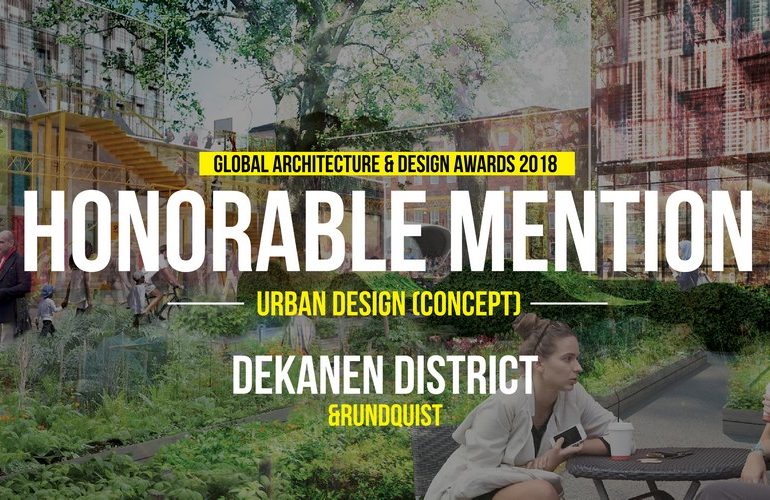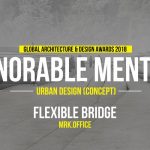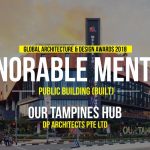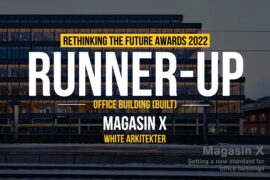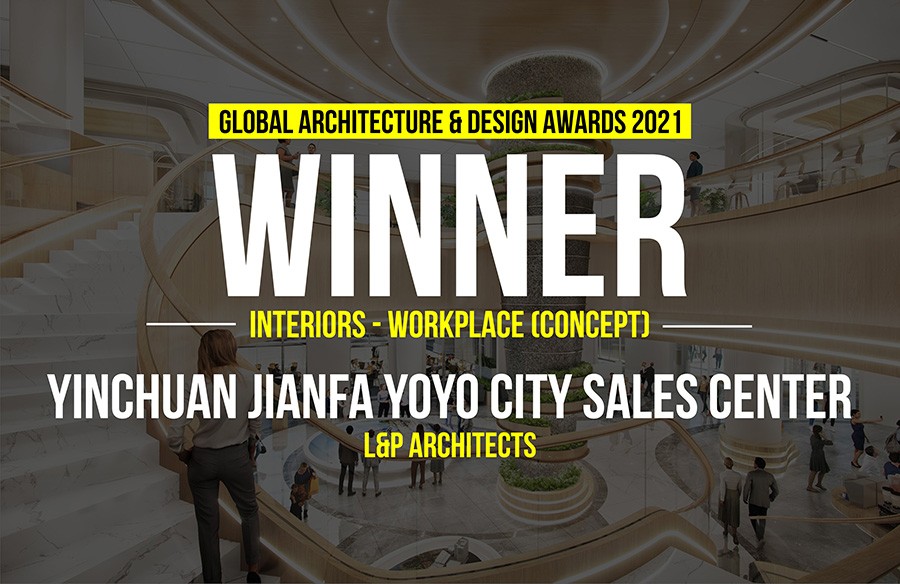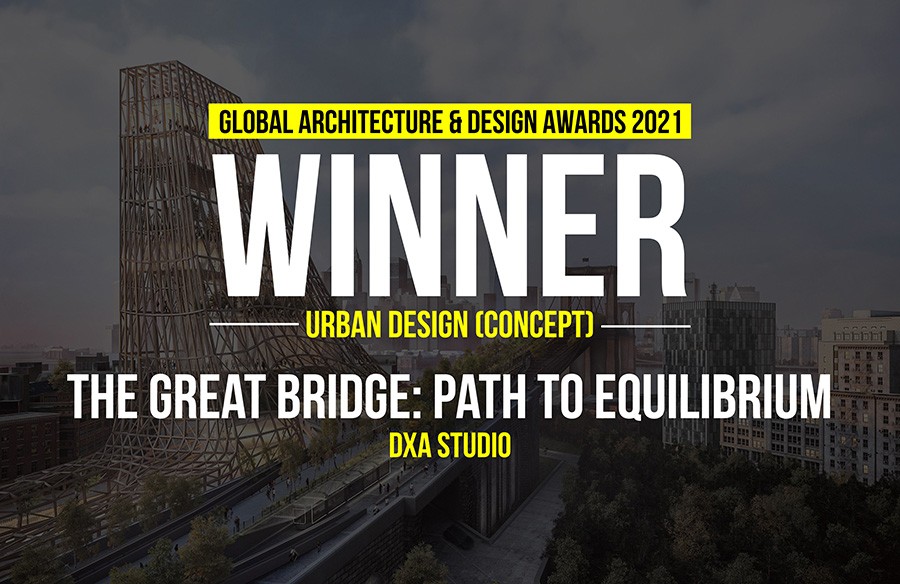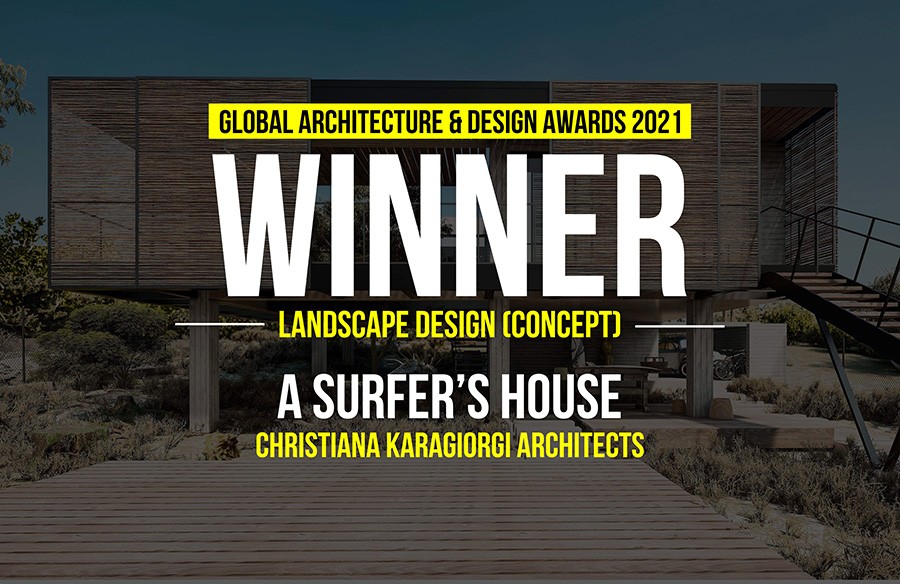Dekanen is a district centrally positioned in the city of Malmö, in the proximity of the Triangeln train station and close to many different parts of the city, but it’s not really belonging to any of them. Malmö’s center with shopping and culture is situated to the north, the hospital to the south, together with Malmö’s highest concentration of workplaces and students, Pildamm park with sports and recreation to the west and residential neighborhoods and the cultural life around Möllevången to the east.
Global Architecture & Design Awards 2018
Honorable Mention | Category: Urban Design (Concept)
Architects: &Rundquist
Team Members: Henrik Rundquist, Lisa Sinclair, Matilde Kautsky, Per Andersson, (Sydväst Landskap AB), Niklas Bosrup ,(Sydväst Landskap AB)
Country: Sweden

Our proposal links these areas through alleyways and attraction points such as gardens or a multi hall that create a strong identity and become a regional magnet.
In our vision, Dekanen is open and accessible, an inviting place for everyone. The private spaces are located on terraces and roofs, while the ground is reserved for gardens and outdoor spaces that are open and accessible to all.
The garden theme of Dekanen is based on three considerations. First, it provides the neighborhood with a cozy green scale that complements the surrounding larger urban spaces and parks. The second consideration is the garden as a meeting place between people, plants and animals. The third motive refers to the flexible, robust and varied structure that is also working as an active ecosystem servicing the city.

“The garden puzzle” as a motto describes both the idea of a series of public spaces nested within the district, linked to each other in a dynamic sequence, as well as the three-dimensional functional mix of public program, offices and residences, where the green spaces unfold on different levels within and between the buildings.
The multi-hall brings a public function with regional importance through its position close to the Triangeln train station. It will generate city life throughout the day and year, and its architecture turns active facades and entrances towards both the inside of the district as well as the southern square.

The proposal preserves the three oldest buildings on the site that today host different school activities. They are giving the district character. When their current purpose is no longer needed or relocated, these buildings are filled with another public program. Some of the facades of the ground floors open up to create a greater interface between inside and outside, making the business more accessible and increasing the usage of the premises.
The district limits open up and neighboring green areas enter Dekanen, anchoring it in its settings.
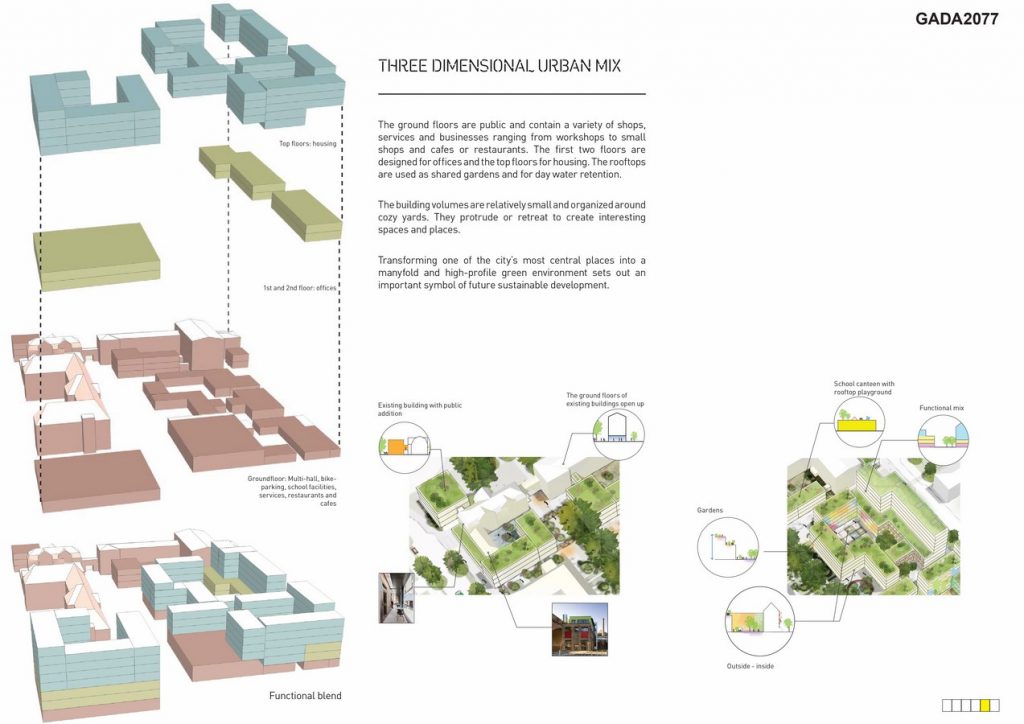
The ground floors are public and contain a variety of shops, services and businesses ranging from workshops to small shops and cafes or restaurants. The first two floors are designed for offices and the top floors for housing. The rooftops are used as shared gardens and for day water retention.
The building volumes are relatively small and organized around cozy yards. They protrude or retreat to create interesting spaces and places.
Transforming one of the city’s most central places into a manyfold and high-profile green environment sets out an important symbol of future sustainable development.
If you’ve missed participating in this award, don’t worry. RTF’s next series of Awards for Excellence in Architecture & Design – is open for Registration.
Click Here

