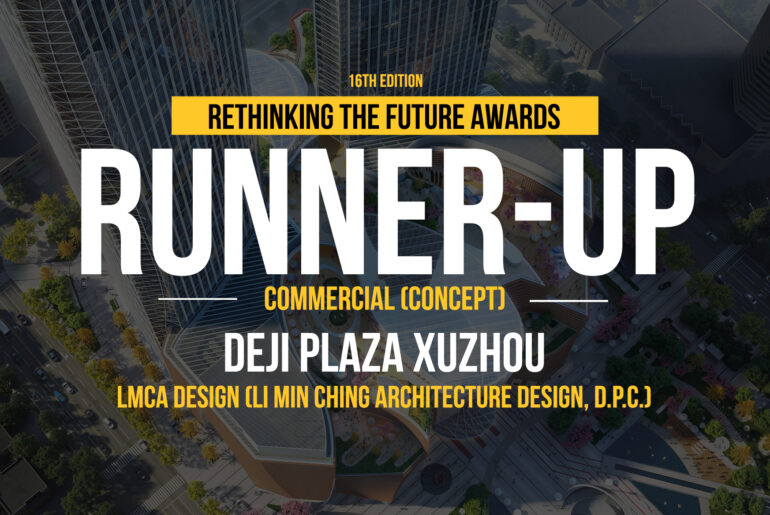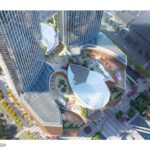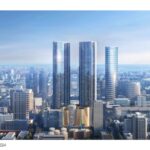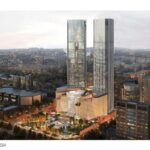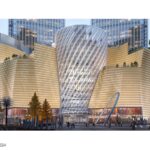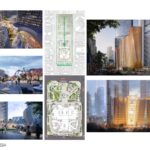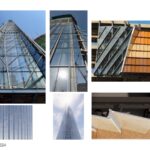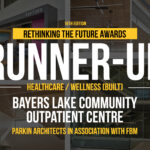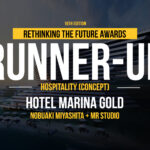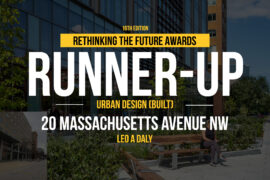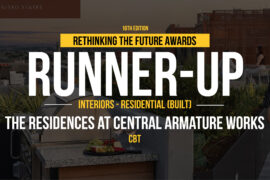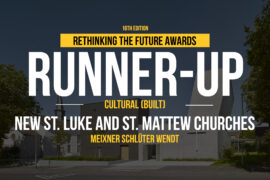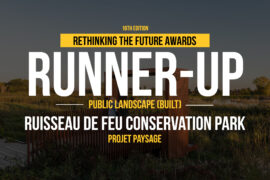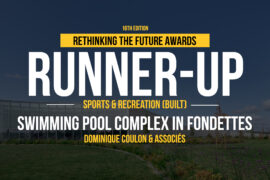Deji Plaza Xuzhou is in the heart of the city’s Central Business District, Xuzhou, China. Designed to exceed the stringent environmental code of China Green Star’s 2-star rating, the project totals 351,206 m2 (3,780,350 sq.ft.).
Rethinking The Future Awards 2024
Third Award | Commercial (Concept)
Project Name: Deji Plaza Xuzhou
Category: Commercial (Concept), Housing, over 5 floors (Concept), Mixed Use (Concept), Urban Design (Concept)
Studio Name: LMCA Design (Li Min Ching Architecture Design, D.P.C.)
Design Team: Li Min Ching – Lead Designer, Xiaoyan (Ivy) Wang, Zhibin (Alex) Li, Minhui Zhou, Yue (Sarah) Shi, Qiyue (Cherrie) Hu
Area: 351,206 m2 / 3,780,350 ft2
Year: 2025
Location: Xuzhou City, Jiangsu Province, China
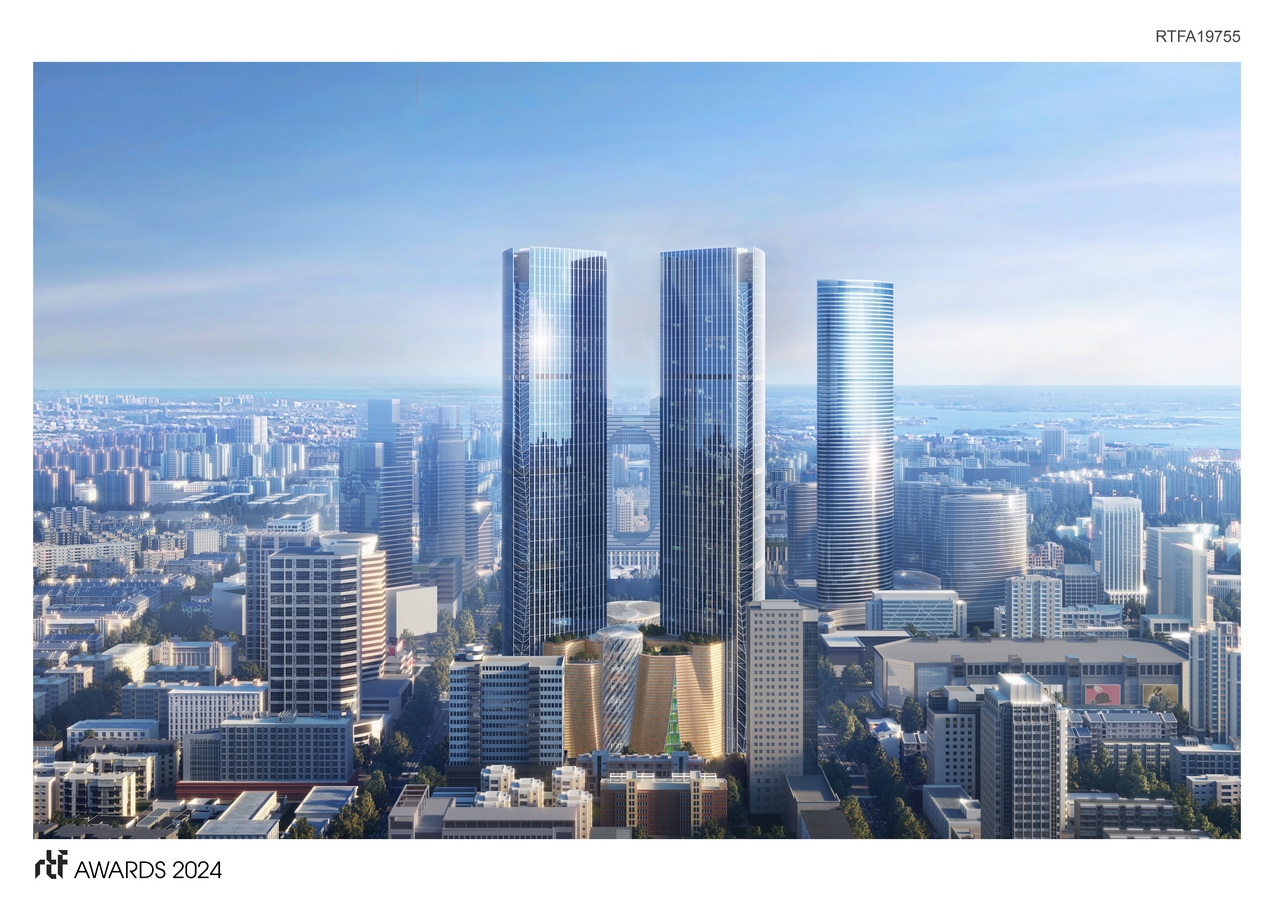
Consultants:
- Current Local Architect of Record / MEP & Structural Engineer: Nanjing Changjiang Urban Architectural Design Co., Ltd.
- Previous Architect of Record / MEP & Structural Engineer: Nanjing Architectural Design & Research Institute Co., LTD.
- MEP Consultant: Technova
- Facade Consultant: CCAT (China Construction & Architecture Technology Co. LTD.)
- Interior / Exterior Lighting Design: UNOLAI Design & Associates
- Landscape Design: Ohtori Consultants Environmental Design Institute
- Transportation Consultant: AECOM Design and Consulting
Photography Credits: LMCA Design
Render Credits: UVIZ
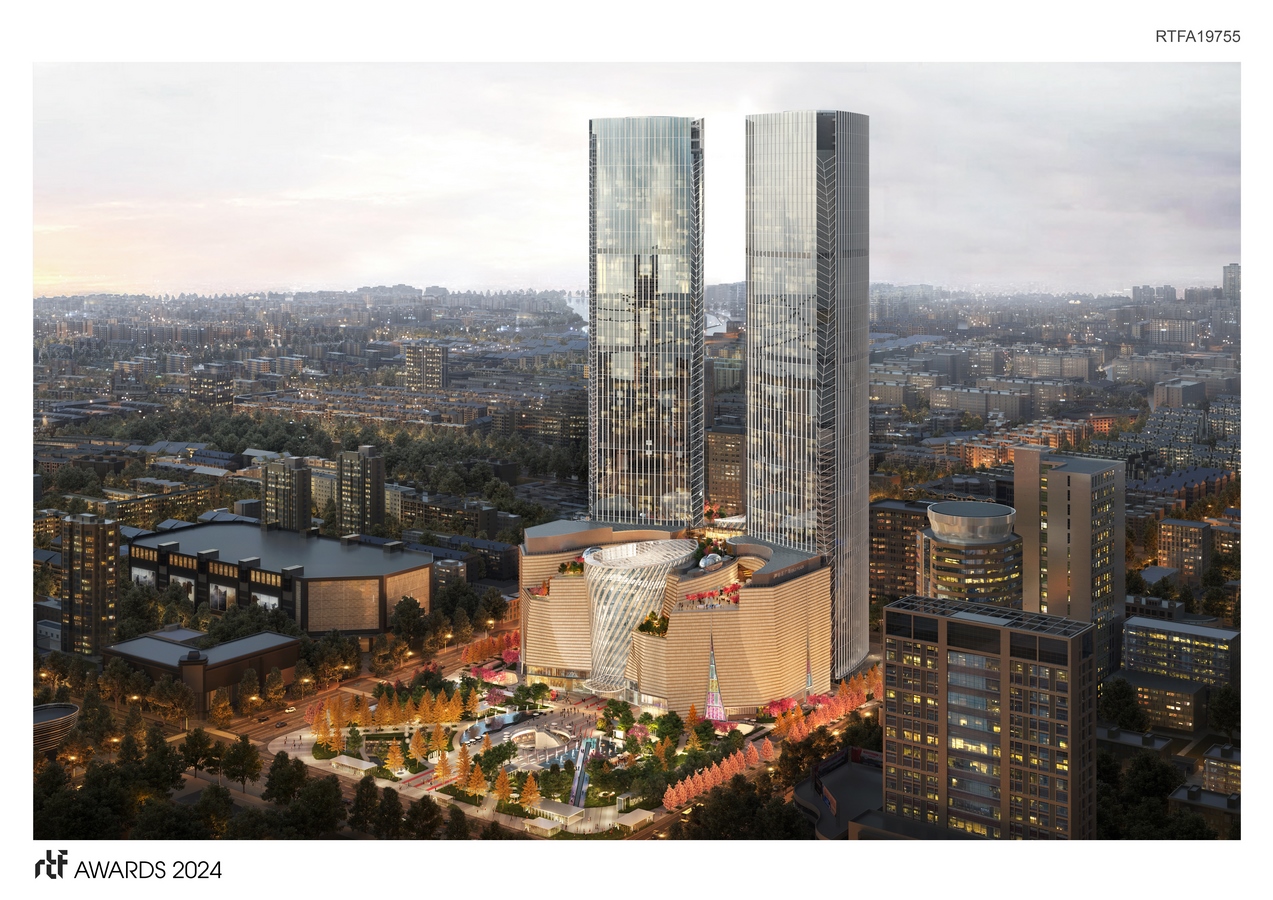
This mixed-use program includes twin 60- story, 259 meter(850 feet) tall towers with high-end residential condo space. The podium is a luxury retail mall which also contains a large art gallery, IMAX cinemas, exhibition spaces and a variety of restaurants.
Referencing the city’s central green axis, the design is inspired by the Banyan Tree. A Banyan tree is not born of its own seeds, but rather it seeds an existing older tree and rebirths it in an elegant and organic new form, which is appropriate since remnants of the previous structural foundation and slab design were repositioned.
This project was originally partially constructed and lay abandoned for years before the new developer purchased the property and required a redesign. At that time, the twin-tower foundations and core had already been set, and the podium was partially constructed. While the tower foundations could not feasibly be altered, anything above the 11-story height of the tower could be modified within reason. In respect to the retail podium, only the portion connecting the towers had been built, with the bulk of the spaces still left to be developed. The programming was reimagined and required different floor to floor heights in some locations, while the existing slabs/structure was repositioned and repurposed to save natural resources and embodied carbon used in the prior construction.
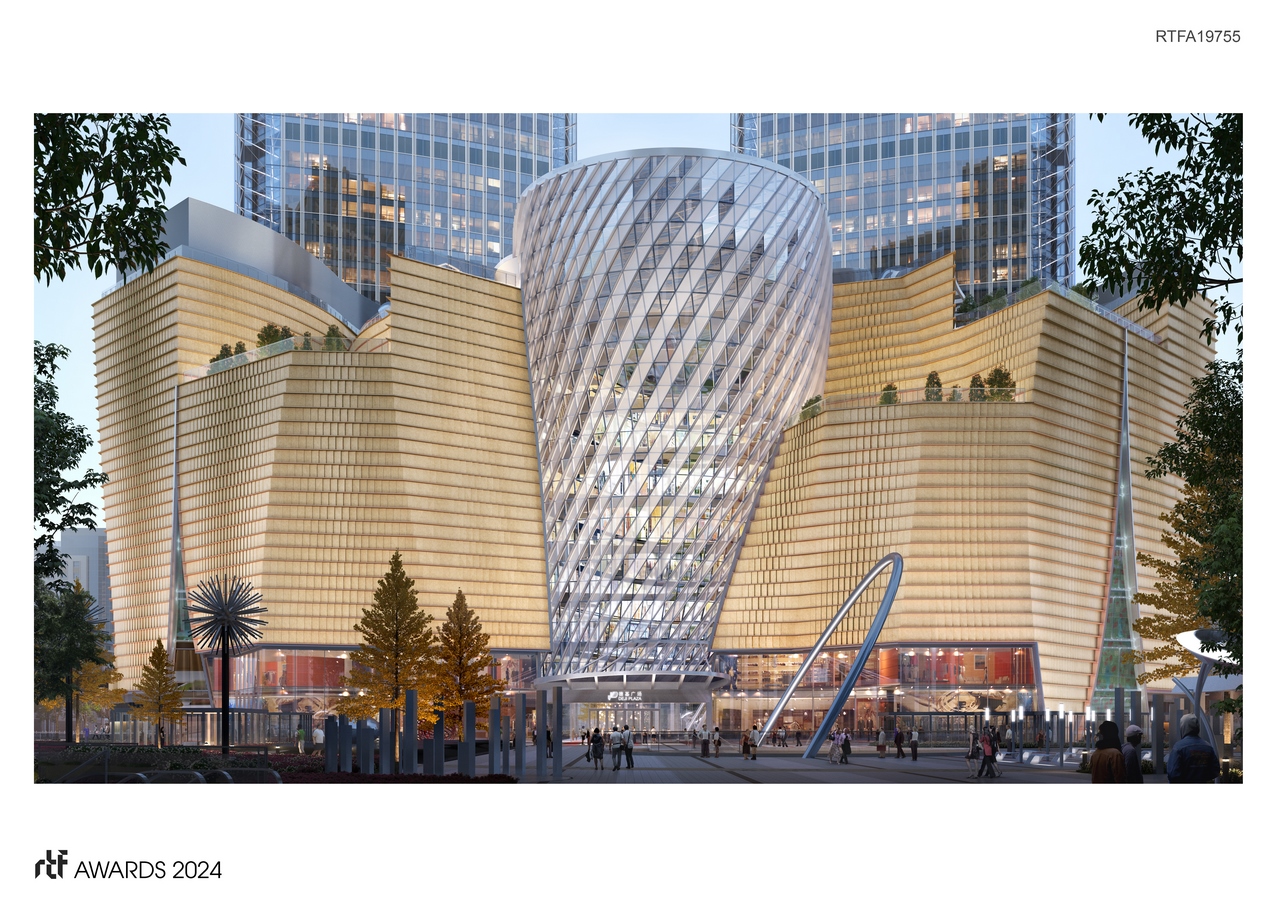
The Podium massing twists as it rises and includes natural Jura limestone consisting of parametrically fixed rotated panels allowing for building mechanical systems and natural ventilation. The MEP louvers are mostly situated behind these rotated panels with the airflow passing through the gaps. The horizontal Jura limestone elements represent the strata of the soil from which these roots emerge.
The podium rooftop contains elements inspired by nature such as leaf shaped skylights above each massive atrium, and glass egg-shaped elevator enclosures at the exterior terraces.
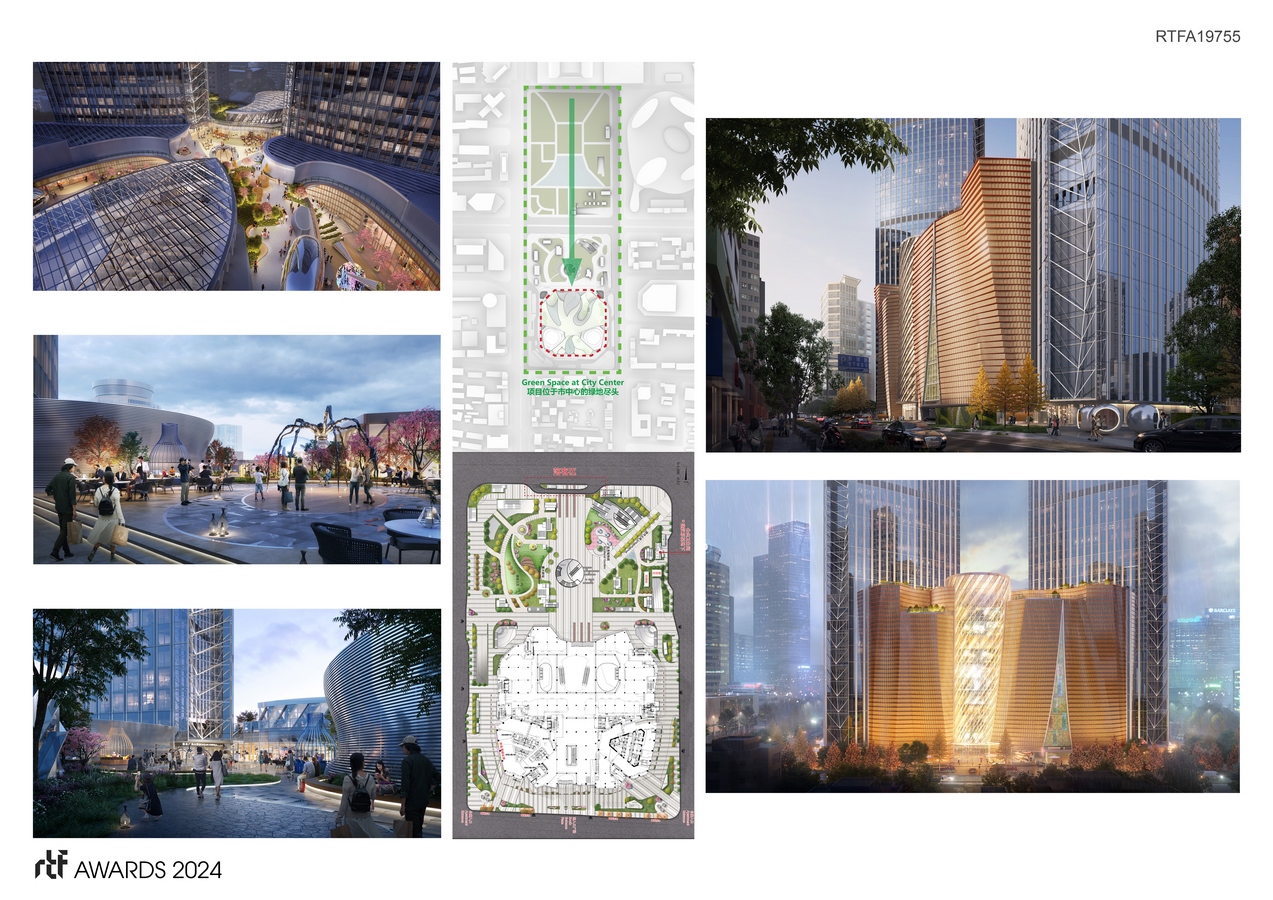
The towers incorporate sunscreens which are reminiscent of fern-like vines and shade the operable windows from direct sunlight allowing fresh air into the condo units, reducing the need for mechanical cooling & heating.
In the corners of each tower, organically shaped structural elements support the cantilevered glass panels. The wind vortex reducing corners appear as vinelike elements visible at an urban scale and continue the podium’s motif vertically along the towers.
The landscaped public spaces change uses & forms between each pedestrian zone through the ground floor and multiple terraces on the podium.
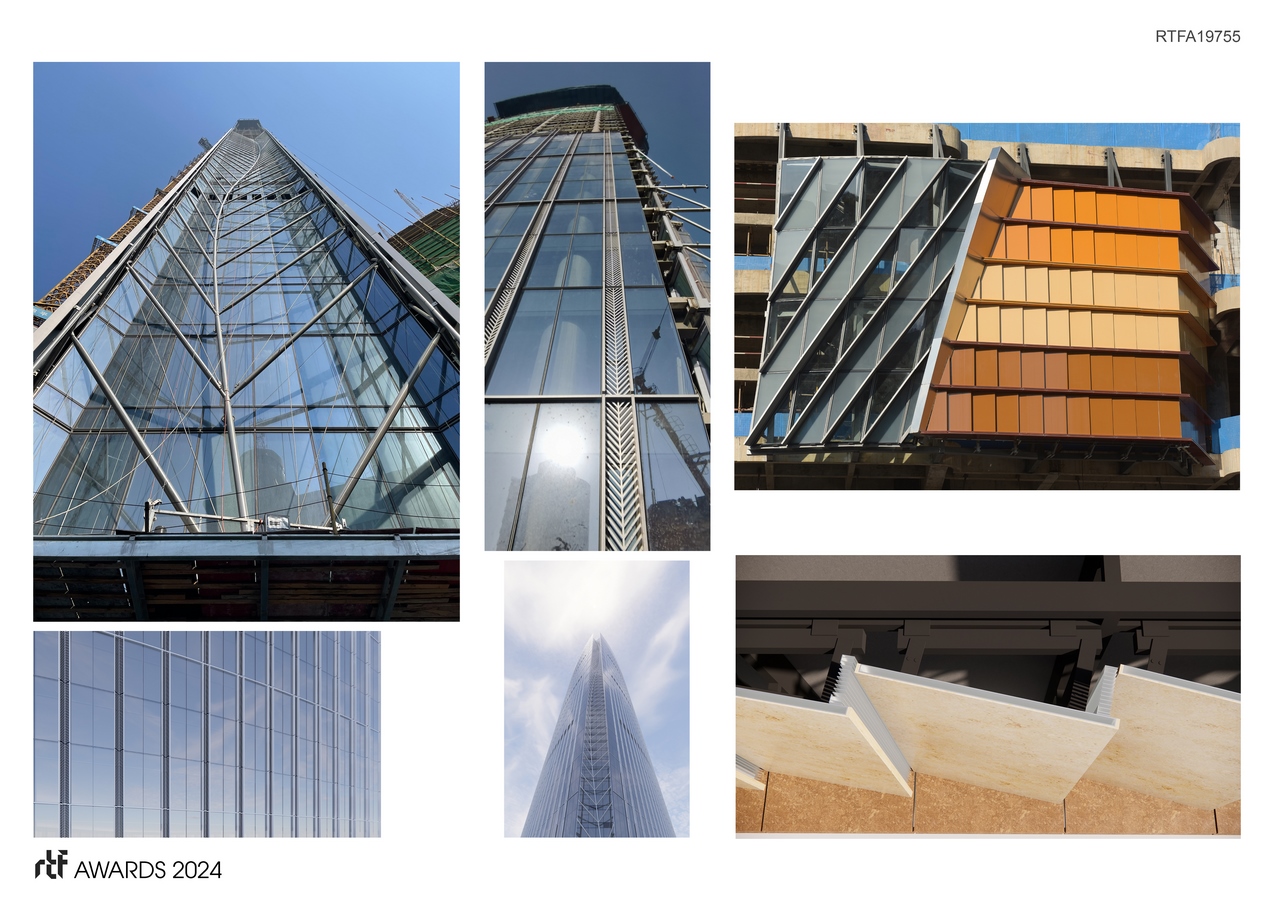
A variety of terraces at various podium levels provide open unobstructed views and are programmed with unique functions such as observation platforms, lifestyle, bars, gardens, and art galleries.
The main urban green space includes cultural promenades, water features, art walks, and a variety of gathering spaces. The center of the site includes an underground connection to the main metro lines which converge at the central point of Xuzhou.

