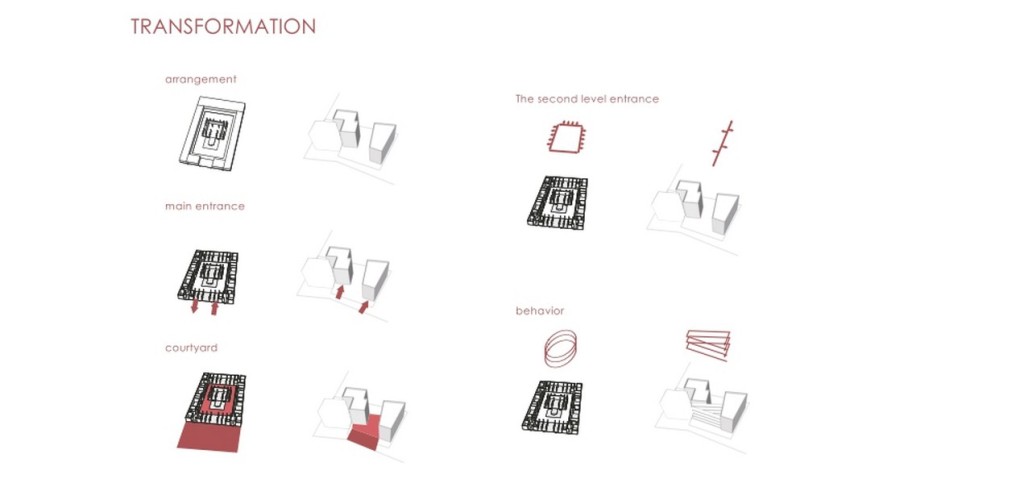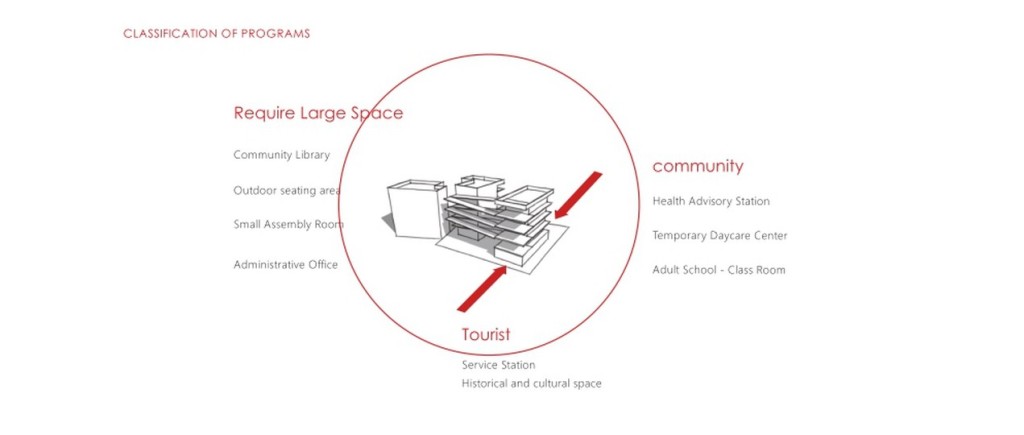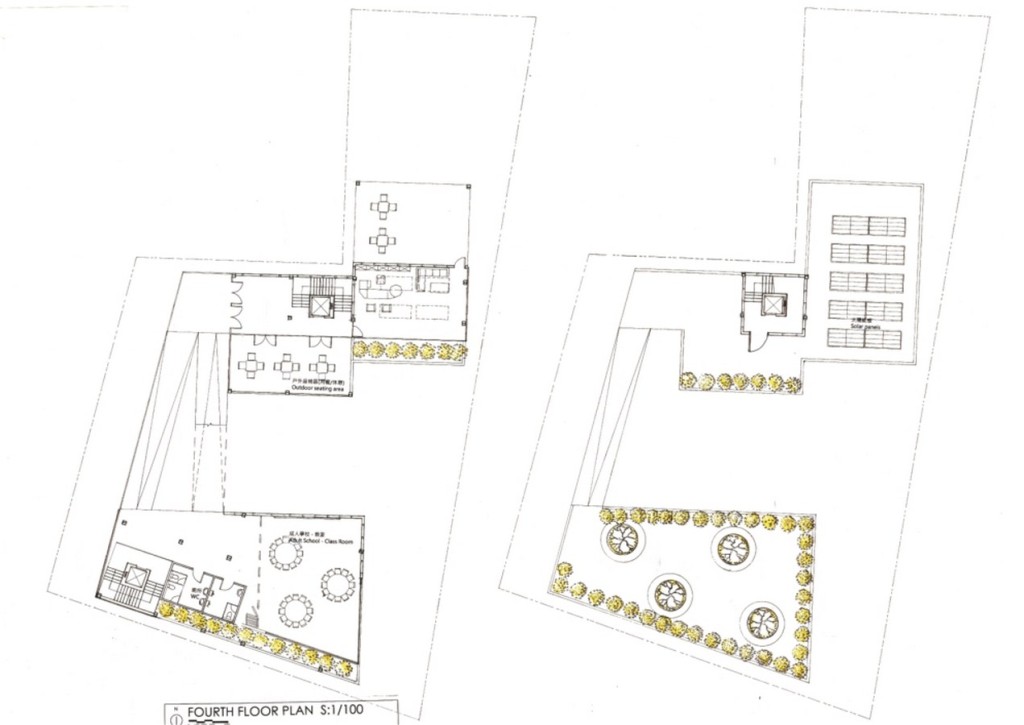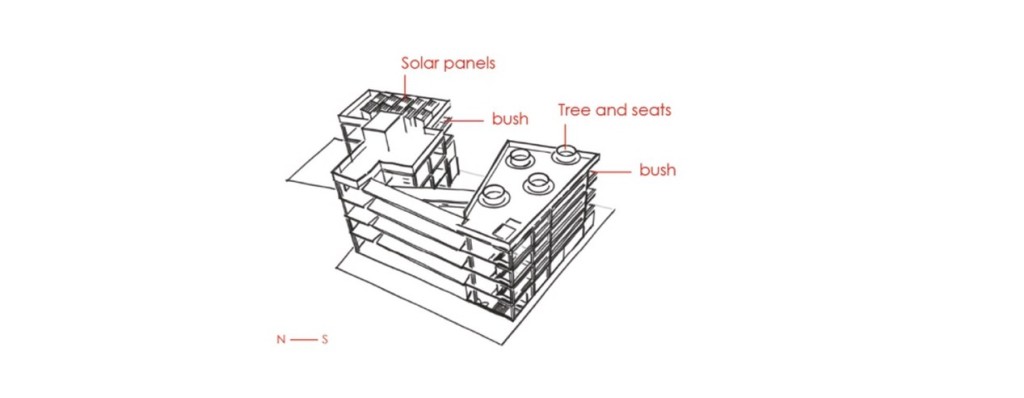This is a practice in my sophomore year. Since I don’t have much experience that most design approach seems rough and unmature.To be frank, this is my second project in architecture design. I am very grateful to have this opportunity to be invited to publish on your website.The practice encourage students to give more thought about GREEN, that people value energy saving now a days. The practice have strict building coverage ratio that project most be done in 40% at most in the site, making every students’ design impossible to be done in only one or two floors.
Architect: Lin Yu Chiao

Concept and analysis: My design concept is a transformation of temple courtyard. Since there was no such citizens hall in the past times, I start to think about how people live in neighborhood and how they spend their leisure time. In Taiwan, you still can see a lot of old people gather together in the traditional temple. Mostly, they consider the place as social space where to meet old friends and exercise, even being a member to take care of the environment of the temple.I consider this situation as a prototype of citizens hall.
I start to analysis the arrangement of temple building and people’s behavior in it. I take Dalongdong Bao’an Temple as sample,which is a famous temple in Datong district.

Design approach: My design approach start from making the volume into two separate buildings ,in order to create a courtyard that allowing people to walk through and enter the basketball court and Chien-cheng Park. In order to obey the settings of this practice(40% at most building coverage ratio), I transform the tradi- tional temple courtyard in to vertical one, which is a continue roop contacting the two buildings.
Re-programing and plan: I classified the programs into three categories, which is those need large space, community oriented and Tourist oriented. Given the site and take the surrounding environment into consideration, I came out with a reasonable plan.




Green plan: To meet the ever-valuing issue – energy saving. I place some solar panels on the roof top and design some tree combined with seat on the other roof top.

In oder to reduce the influence of sunshine heat, I plan some bush on the South side of every floor, giving the room enough shade and provide a green look on the elevation.
Prev Post
Vertical Farm Centre | 10 DESIGN
3 Mins Read





