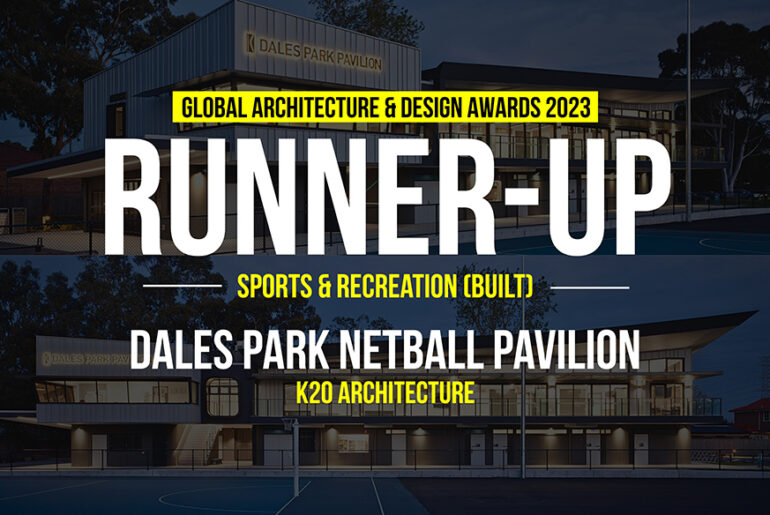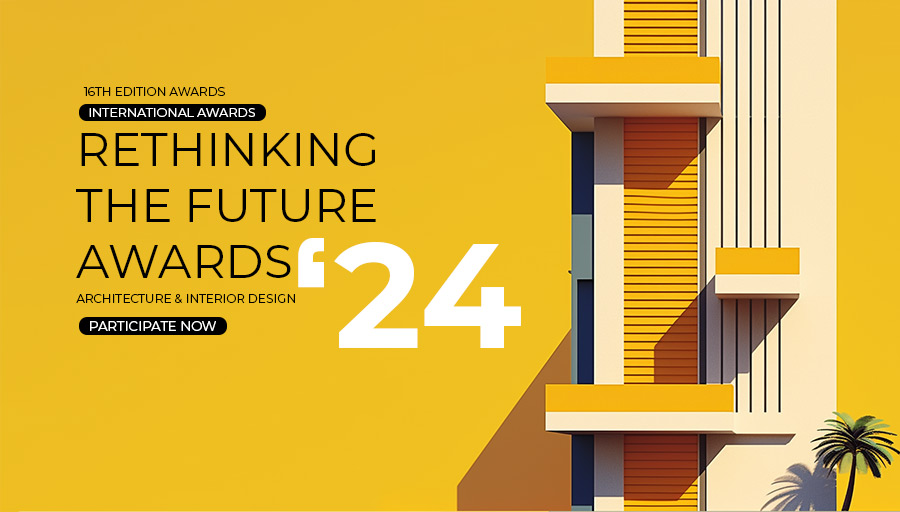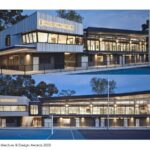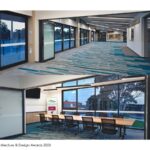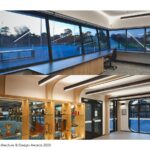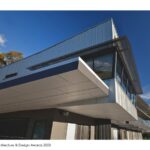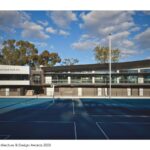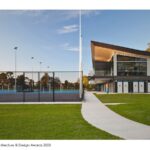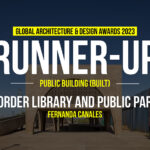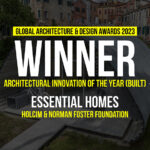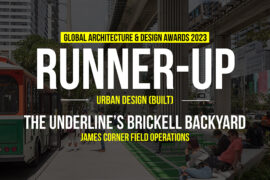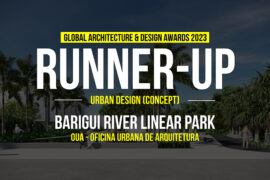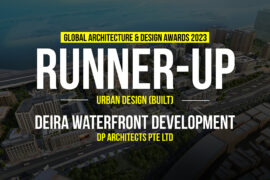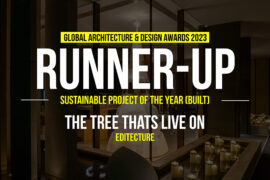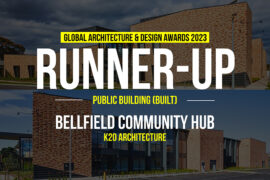Dales Park Pavilion: A Game-changing Innovation in the field of Sports and Recreation
At the heart of Oakleigh South, Dales Park Community Pavilion (DPCP) epitomizes unwavering unity and relevance within the community. Exhibiting our commitment to mindful design, the building’s form is inspired by netball players’ dynamism—an iconic stretching flex movement found in Netball. Matching aesthetics with performance, k20 Architecture’s visionary design transcends architecture, surpassing challenges in effectively merging multifunctionality and multigenerational purpose.
Global Design & Architecture Design Awards 2023
Second Award | Sports & Recreation (Built)
Project Name: Dales Park Netball Pavilion
Category: Sports and Recreation
Studio Name: k20 Architecture
Design Team: Anthony Uahwatanasakul (Project & Sustainability Director); Theodore Kerlidis (Design Director); Georgia Hall; Joy Saikasem; Michael Yeo
Area: Victoria
Year: 2021
Location: Dales Park – 570, Warrigal Road, Washington Dr, Oakleigh South VIC 3167
Consultants: Structural & Civil Engineers – WGA; Landscape Architect – Hansen Partnership; Planning – Hansen Partnership; Access Consultant – Equal Access; 2MH – Field of Play Consultant
Photography Credits: Robbert Hammer
Render Credits: k20 Architecture
Other Credits: Kingston City Council; Kingston & District Netball Association
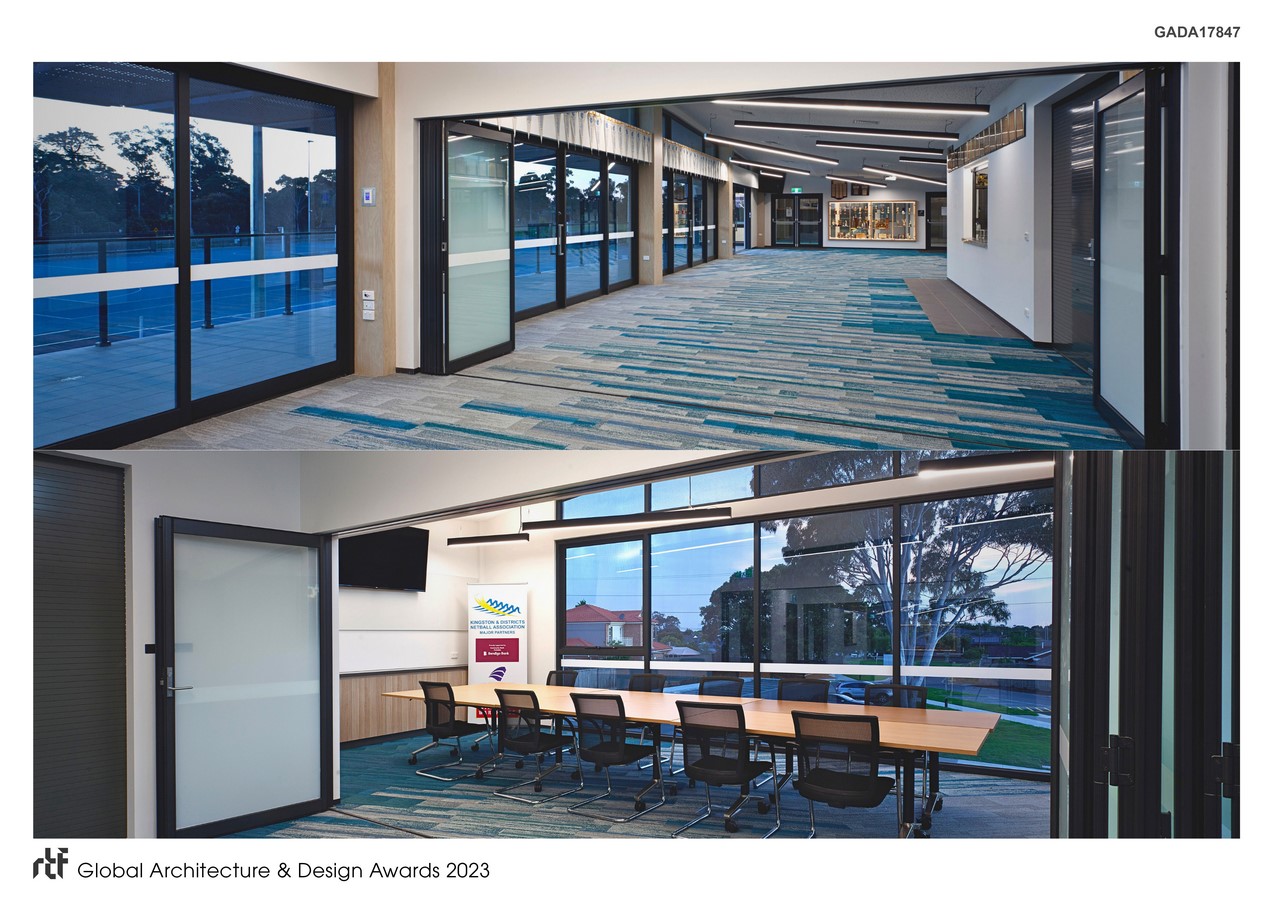
From inception, the client’s brief was clear – to promote health and well-being through women’s sports and to provide a space for local netball enthusiasts, spanning all age groups and skill levels, that also promotes communal engagement in both social and competitive netball. Our design responded to this call with precision, crafting a proposal that exceeded these requirements:
DPCP boasts two well-appointed change rooms, public facilities, and dedicated umpire areas on the ground level, ensuring that all players can prepare for their games with ease. With a brand-new netball court, DPCP broadens the capacity for netball games and training sessions. This benefits seasoned players seeking competitive opportunities and novices looking to develop their skills, promoting inclusivity across skill levels. Similarly, DPCP has accessibility at its core, ensuring that players of all ages and abilities can enjoy its amenities without hindrance. This inclusive approach guarantees that everyone, including elderly players and those with mobility challenges, can actively participate.
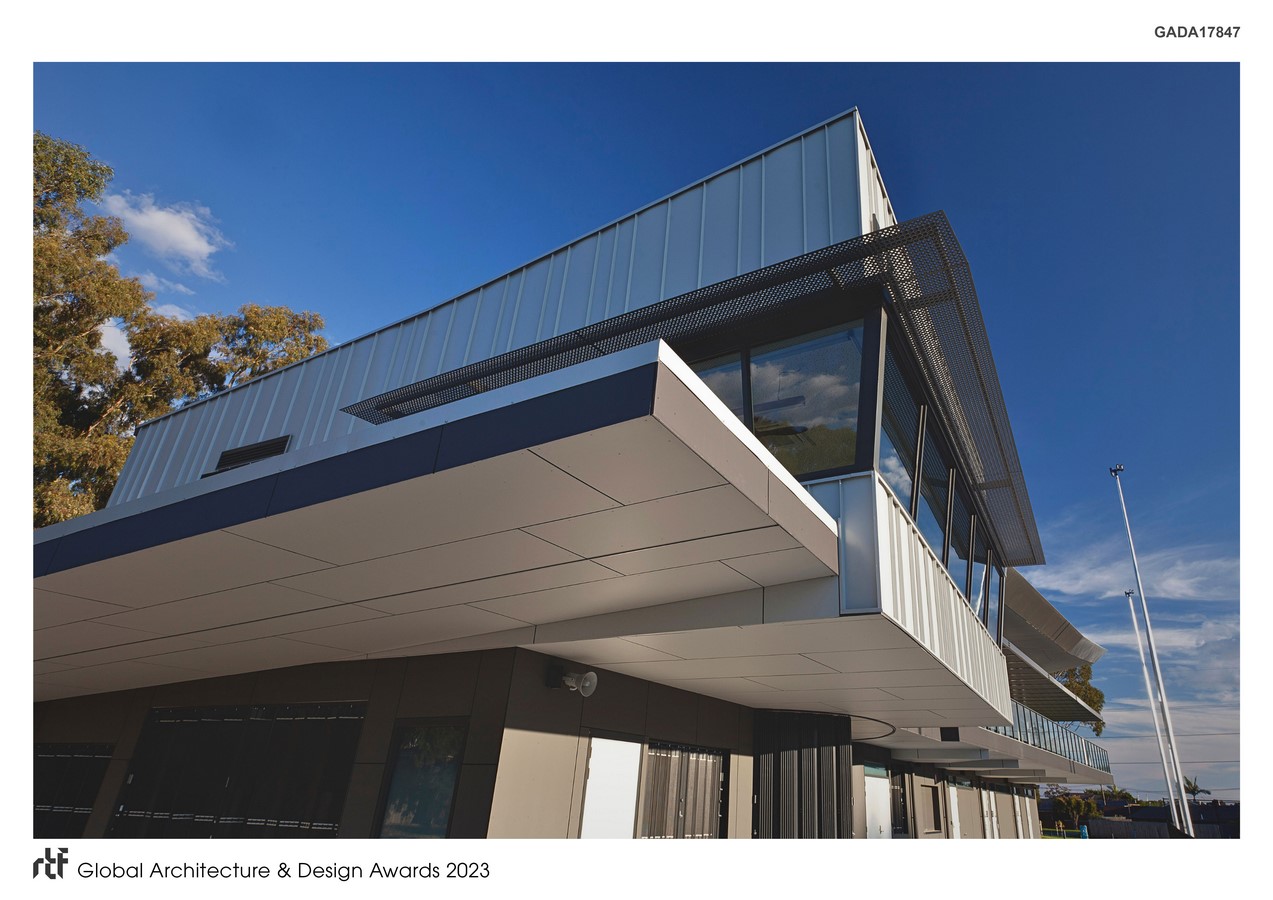
Moreover, the upper level of DPCP is a multifunctional marvel, addressing needs of coaches, spectators, and players alike. Its design, featuring a tournament office, gym, meeting room, kitchen with amenities, a social area, and a balcony, is a testament to inclusivity in sports. Its flexibility is furthered by operable walls that can adapt spaces to different sporting activities and recreational events. Simultaneously, DPCP extends its inclusivity by offering additional amenities such as a playground, an off-leash dog area, food trucks, and public seating. These features exude a welcoming space for the broader community to enjoy a range of outdoor sporting and recreational activities as well as supporting special events.
Most importantly, DPCP raises the bar for community sports buildings, with a project vision of 100+ years. Our commitment to sustainability is evident in DPCP’s meticulous planning, featuring a column-free floor plan for future flexibility, solar power adoption to achieve electrical neutrality, insulation enhancements for superior thermal comfort, and high ceilings to promote overall well-being. Additionally, we’ve incorporated rainwater harvesting for smart water reuse and air sealing for a healthier indoor environment. These elements, combined with passive design principles, are all part of our endeavor to align with the Green Building Council Australia’s prestigious 5 Star category, setting a shining example of excellence in sustainability.
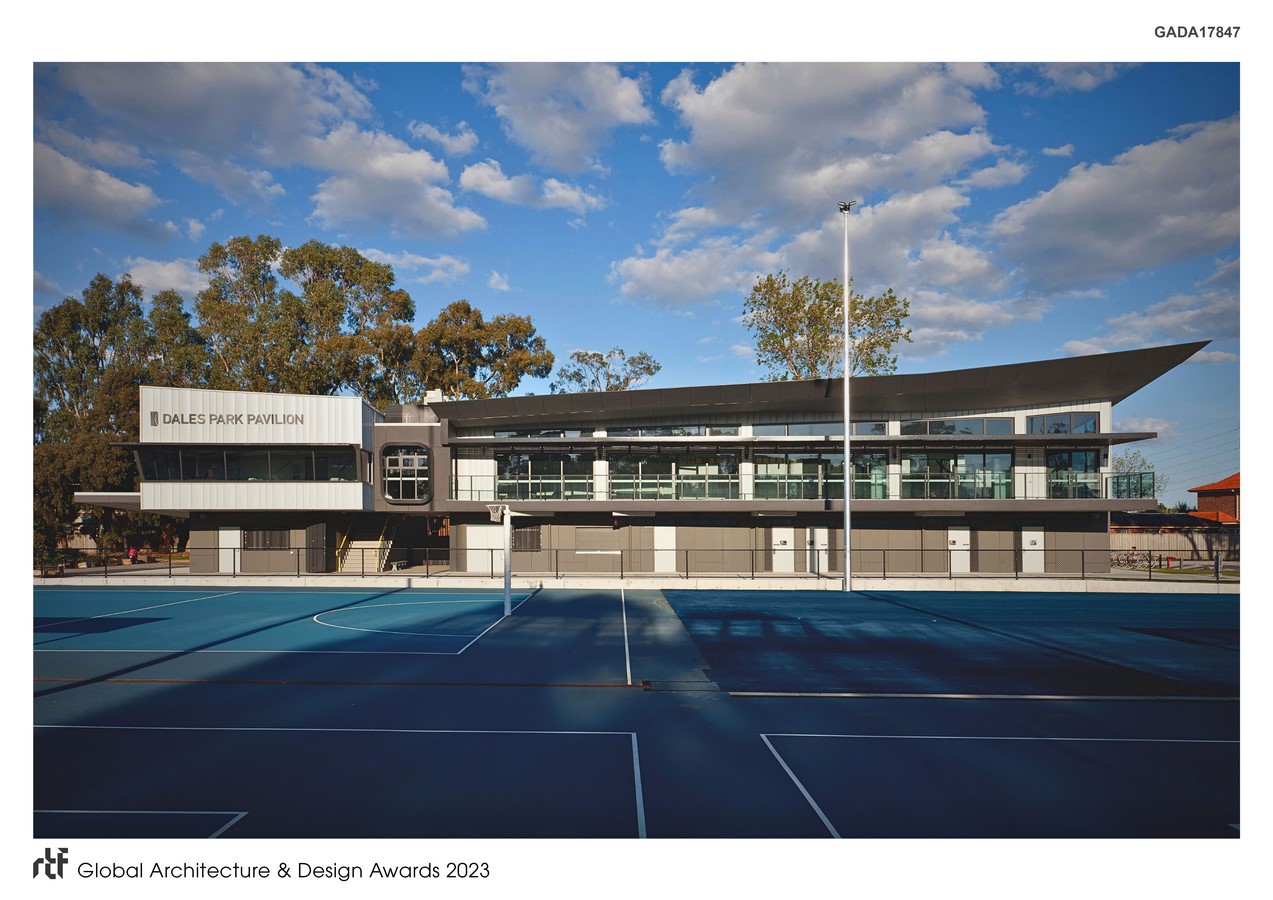
Dales Park Community Pavilion goes beyond offers an environment where enthusiasts of all ages and skill levels can come together not only to play netball but also to stay active and be part of a vibrant community. In essence, DPCP is where functionality meets excellence, innovation redefines tradition, and architectural language evolves for sports and recreation.

