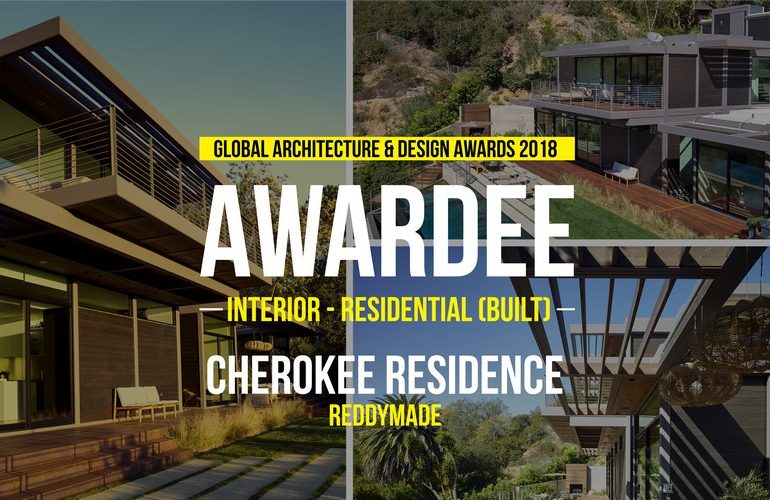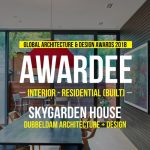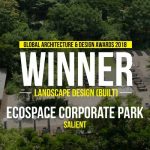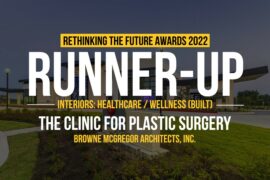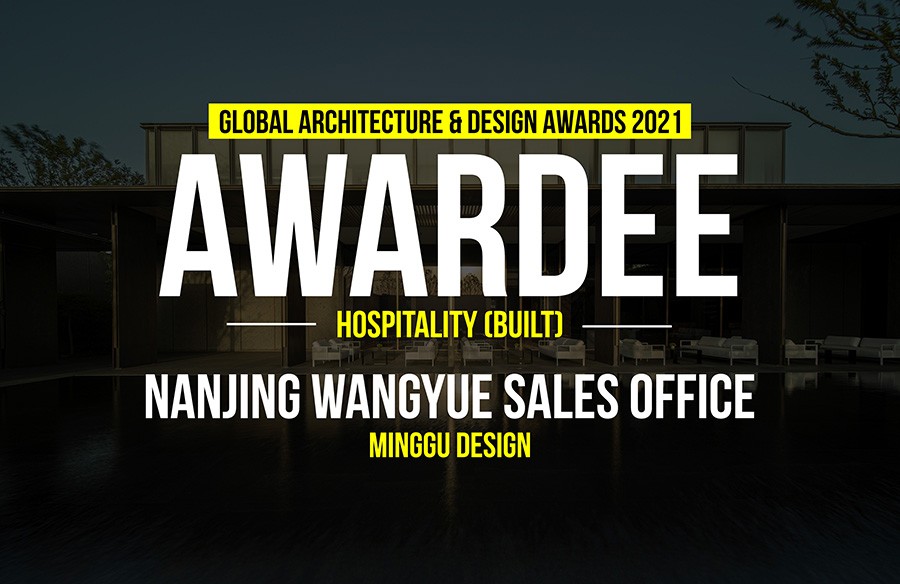A hybrid prefab and site built project, this house built on a steeply sloping site, is based on a design by Ray Kappe FAIA. Comprised of 6 modules on two levels, containing four bedrooms, two-and-a-half bathrooms, kitchen and dining area, it is customized with a glass stair tower, garage, guest wing, and infinity pool.
Global Architecture & Design Awards 2018
Second Award | Category: Interior – Residential (Built)
Architects: Reddymade
Team Members: Suchi Reddy, Steve Glenn, Amy Sims, Earl Staley, Anastasia Czarnick
Country: United States

The midcentury modern inspired design blurs the boundary between exterior and interior spaces with a courtyard and decks while maintaining a sense of privacy behind high exterior wood cladded walls and clerestory windows. The use of overhangs emphasizes the horizontality of the plan while doubling as passive cooling. Exposed steel frames, cedar and glass keep the exterior palette simple, durable and timeless.

The design utilizes sustainable strategies for passive cooling, solar energy use, and conserving water, preserves native tree and uses environmentally preferable products. Floor to ceiling glass maximizes daylight cutting down the need for interior lighting. The interior uses natural fibers, efficient energy and water fixtures, no VOC finishes and Cradle to Cradle certified materials.
The home is sited for optimal solar orientation with opposing operable doors and windows located to capture prevailing breezes. Home size was a considered decision and is close to the national average (2,850 sf based on NAHB) which reduces overall energy consumption and material usage.
The landscape is designed for minimal water usage with native and drought tolerant plants. The existing hillside lot was covered in native oak tree, all maintained during construction with additional trees planted to provide shading for the home.

Materials were well considered for overall lifecycle and end of cycle. The exposed structural steel frame is made from recycled materials. Interior wall and floor tile is C2C certified. While in the factory, leftover materials are reused or recycled as part of their internal QAA program.

The design is intended to dramatically reduce the overall energy load with high R value insulation, efficient equipment and lighting, and careful detailing of the entire enclosure. A photovoltaic array is designed for the entire roof of the first floor intended to offset 50% of the homes’ power needs.
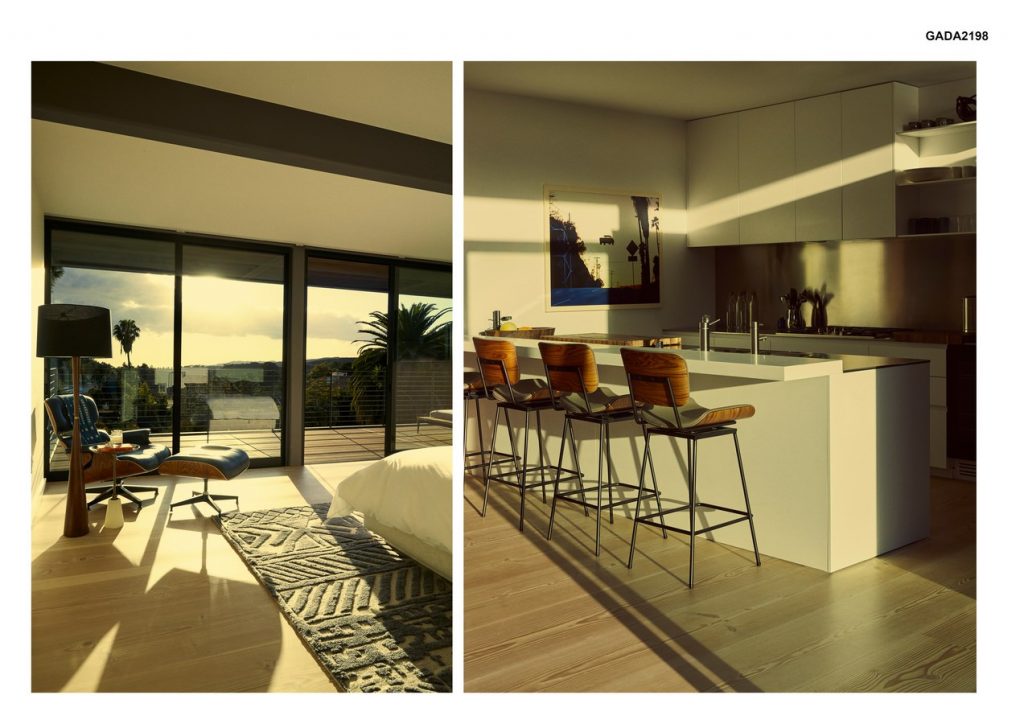
The interior design complements the mid-century exterior creating a flow of indoor space to outdoor space uniting both in the colors, textures, and materials. Soft textures, classic rugs, and cutting edge materials such as cast paper walls create a natural feel inside complementing the views into the canyons.
If you’ve missed participating in this award, don’t worry. RTF’s next series of Awards for Excellence in Architecture & Design – is open for Registration.
Click Here

