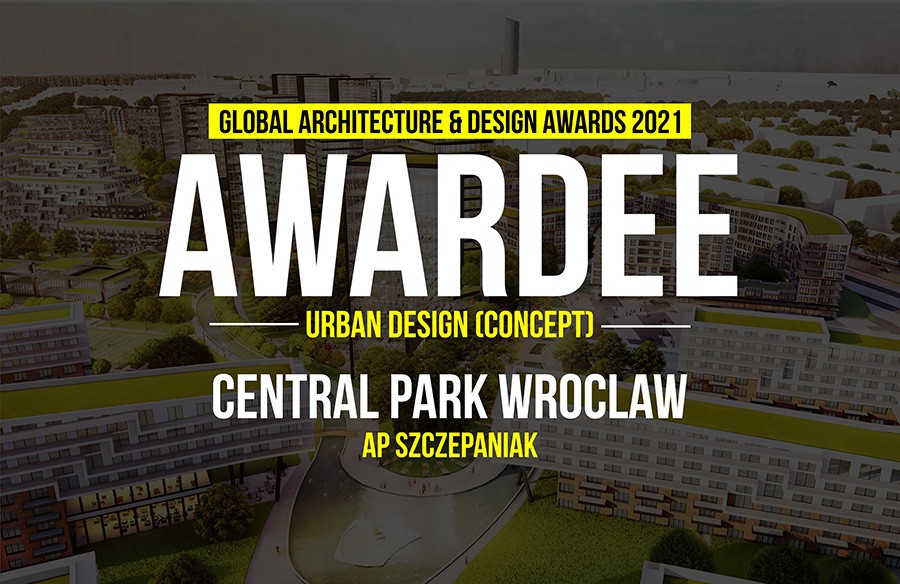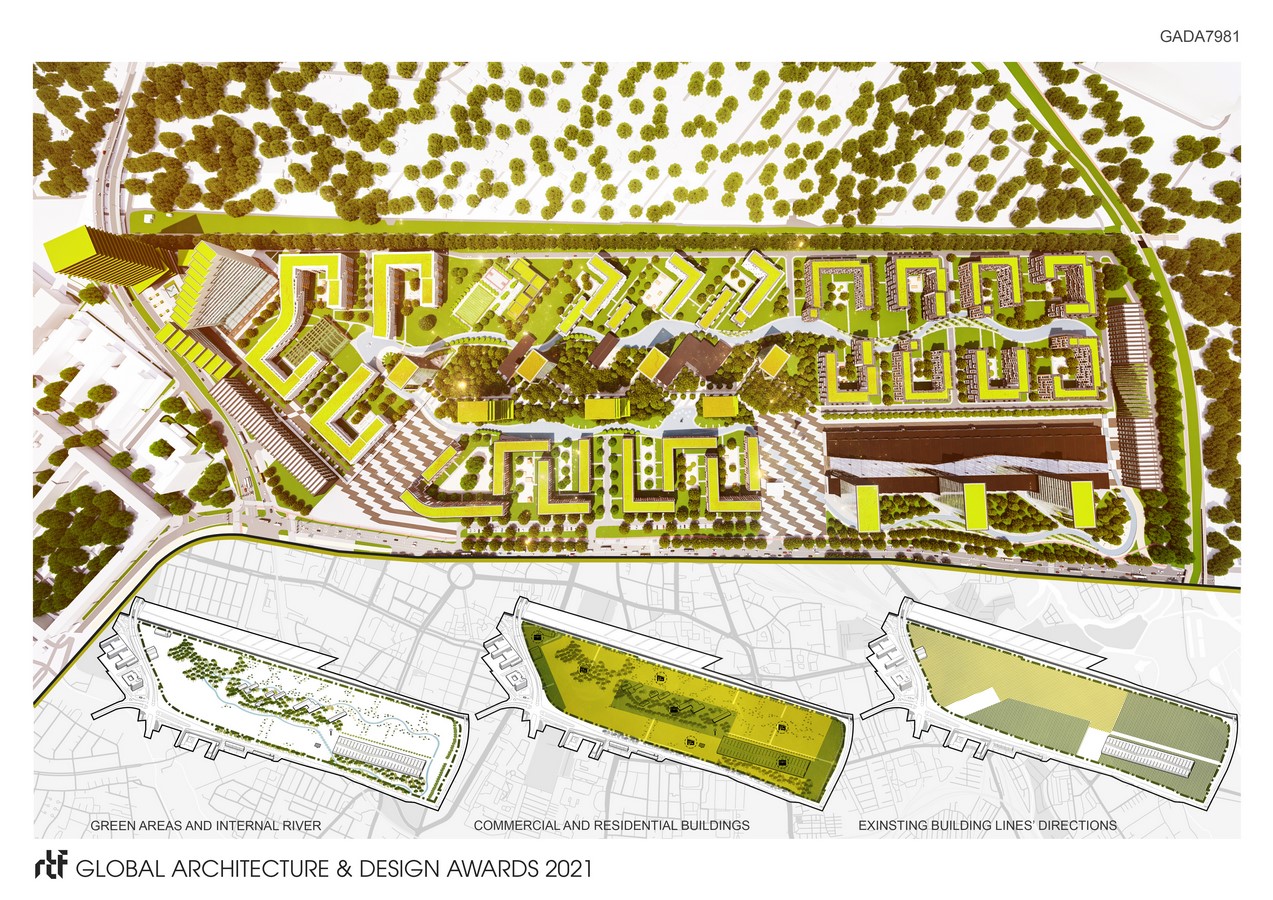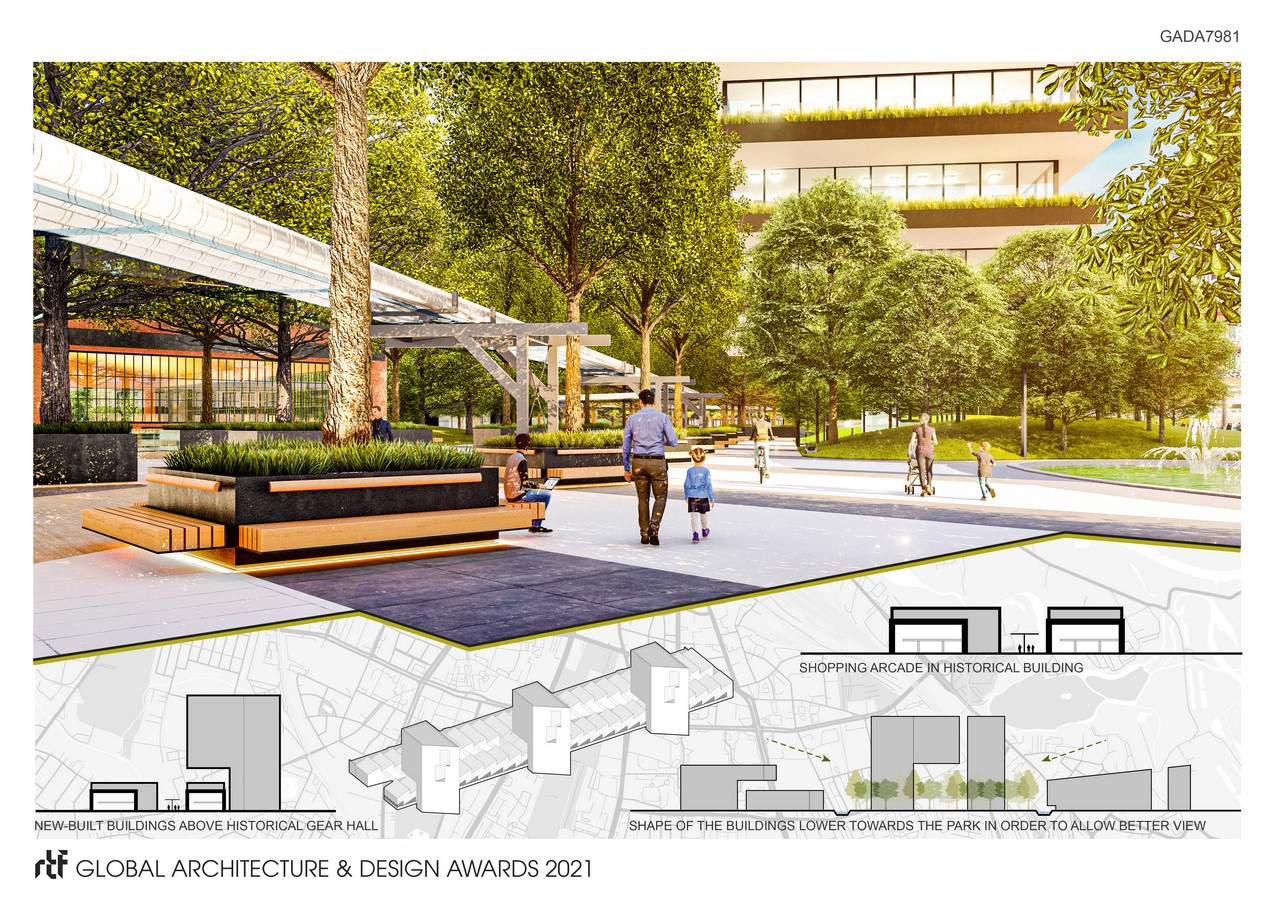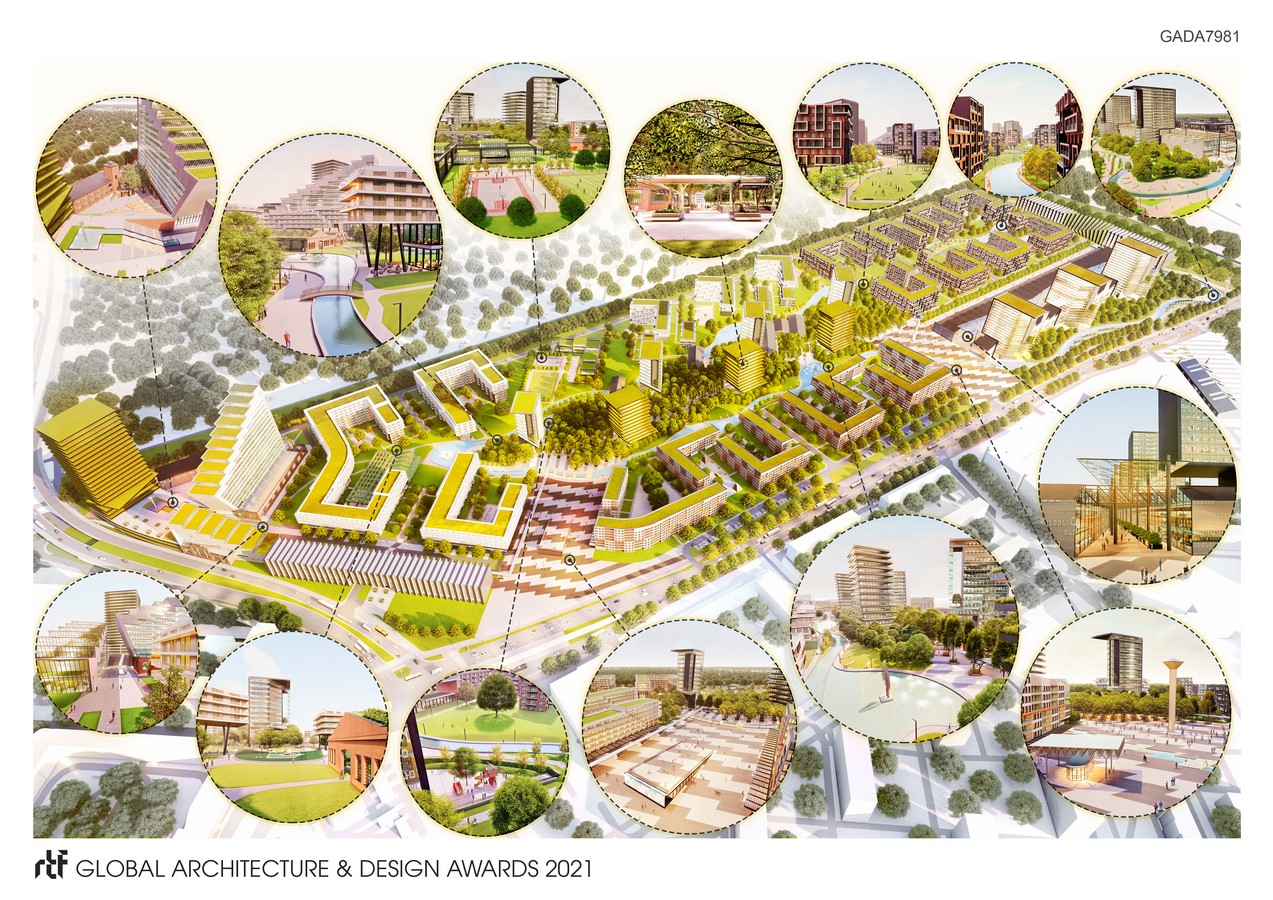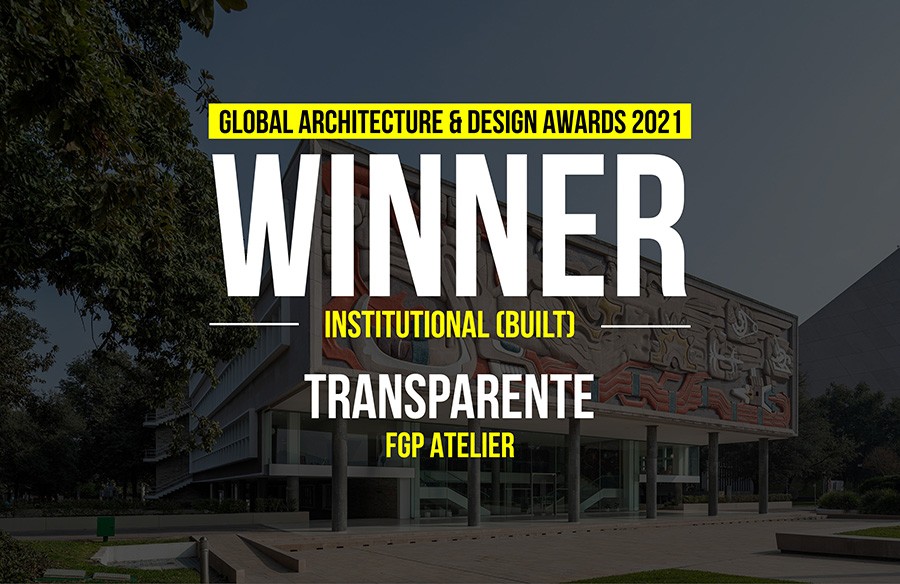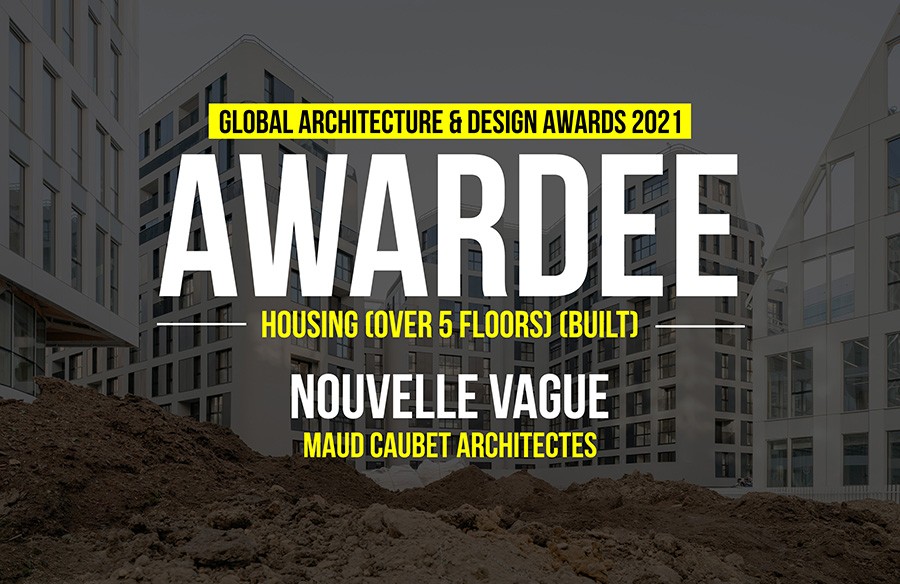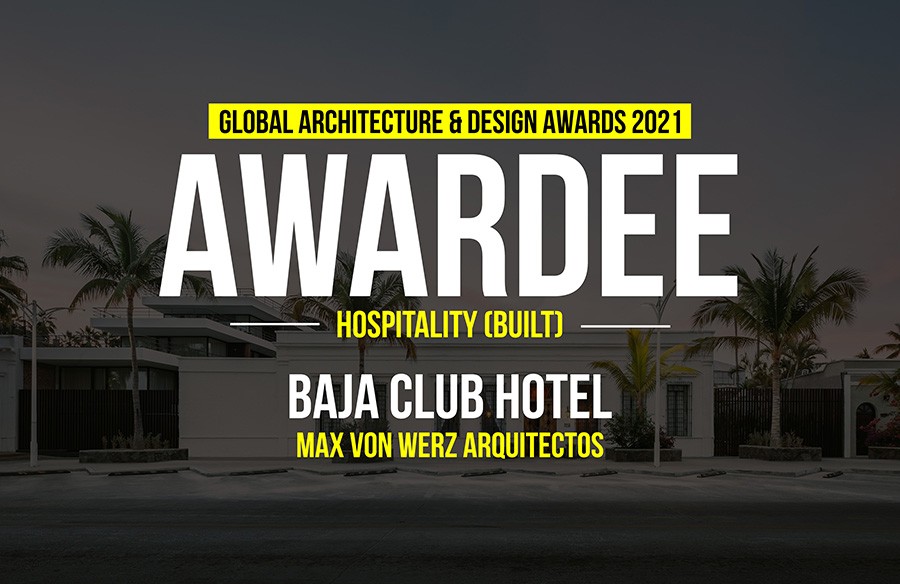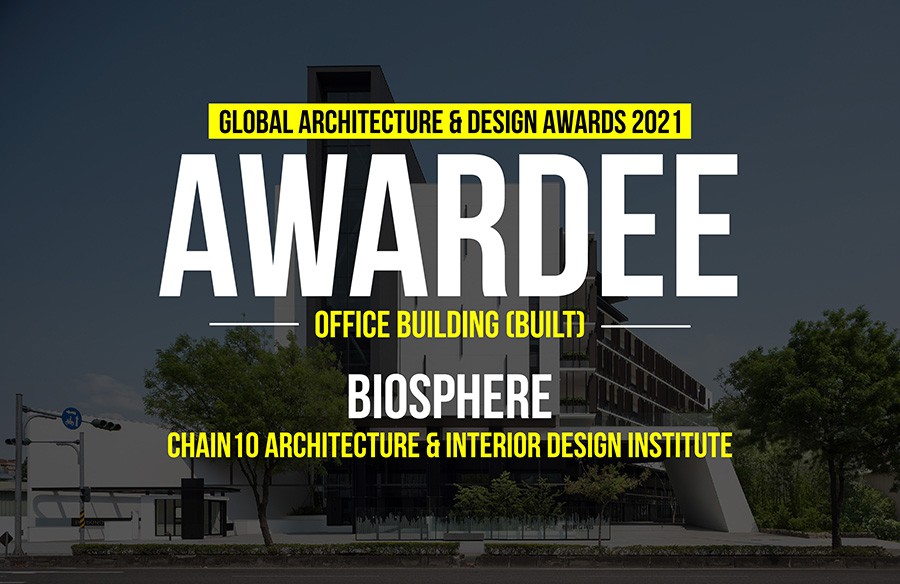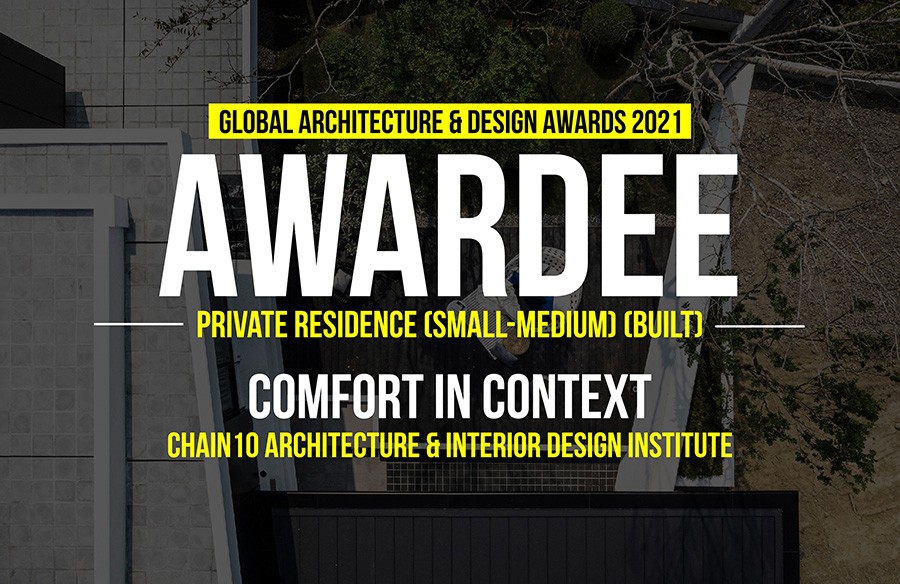Complex Central Park Wroclaw is to be built in an area of special importance and unique history. This history started long before the war, and shortly after it had finished, the post-industrial area around FAT and Hutmen became an icon of this part of the city. The investment will be implemented with the utmost respect for history, and at the same time in the spirit of best modern and urban planning solutions.
Global Design & Architecture Design Awards 2021
Third Award | Category: Urban Design (Concept)
Project Name: Central Park Wroclaw
Project Category: Urban Design (Concept)
Studio Name: AP Szczepaniak
Design Team: Artur Szczepaniak, Pawel Szczepaniak, Agnieszka Szczepaniak, Lucja Noweta, Agnieszka Sobczak-Piskorska, Joanna Hnat, Pawel Przybycin, Tomasz Janiaczyk, Joanna Gronostajska
Area: 400 000 sqm
Year: 2020
Location: Wroclaw, Poland
Consultants: Doctor of historical architecture Maciej Malachowicz – historical analysis
Photography Credits: Maciej Lulko, Ewa Skibinska
Text Credits: AP Szczepaniak
Other Credits: AP Szczepaniak
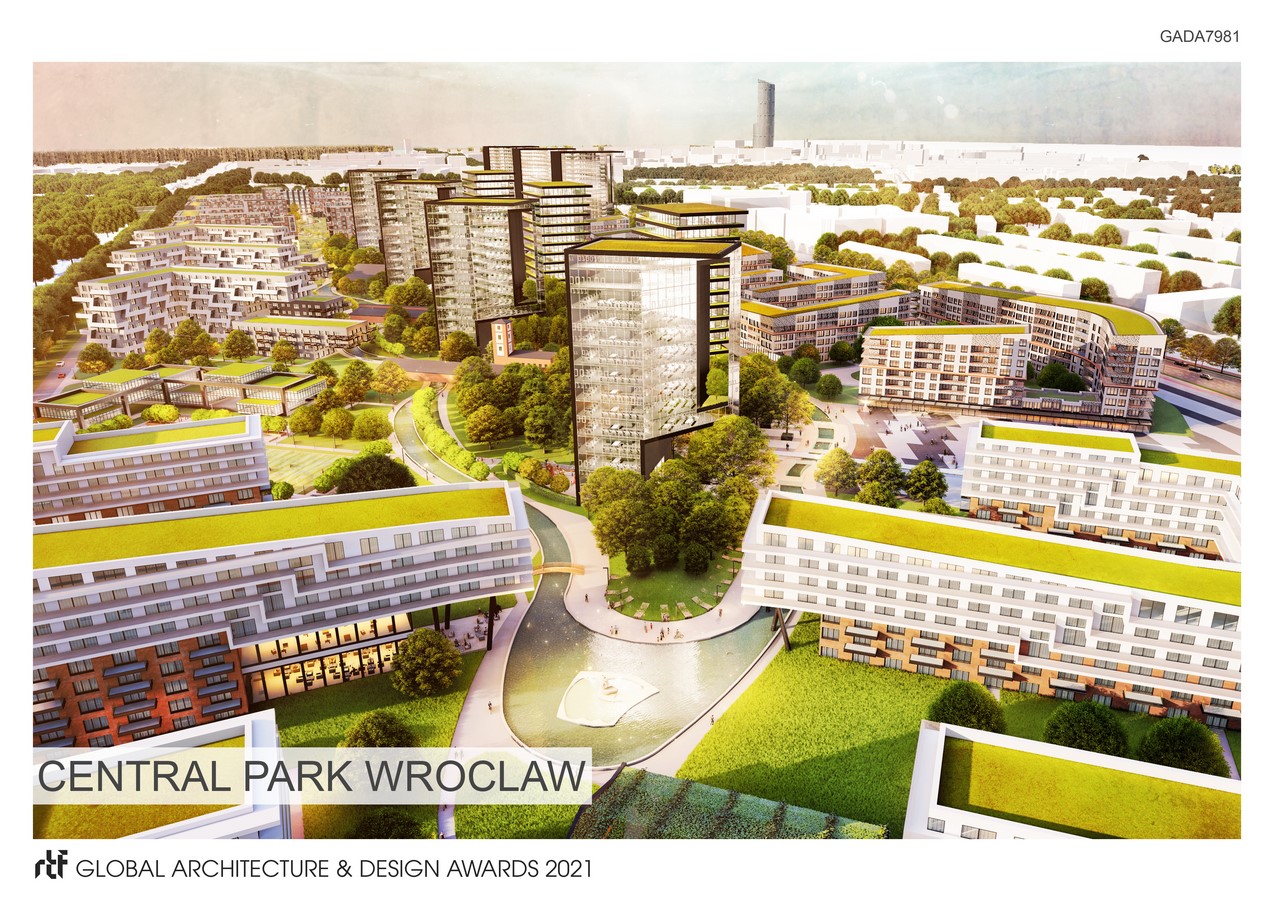
The planned area is limited by two main streets from the south and west respectively, and by a railway line from the north and east. This location provides excellent access to the city centre and other parts of Wroclaw. The Hutmen site, situated in the eastern part of the investment, may become the last point of the Rychter Promenade. This iconic walking route along the railway embankment would finally have a clear finish line. The history of the area was of key importance in the design of Central Park Wroclaw. In the area of the investment, there are objects included in the conservation register, which will be preserved just like other historic buildings and city sculptures, and will be additionally displayed in the new space. The heart of the estate will be the central park, which will be accessed by a square along the modernised Gear Hall.
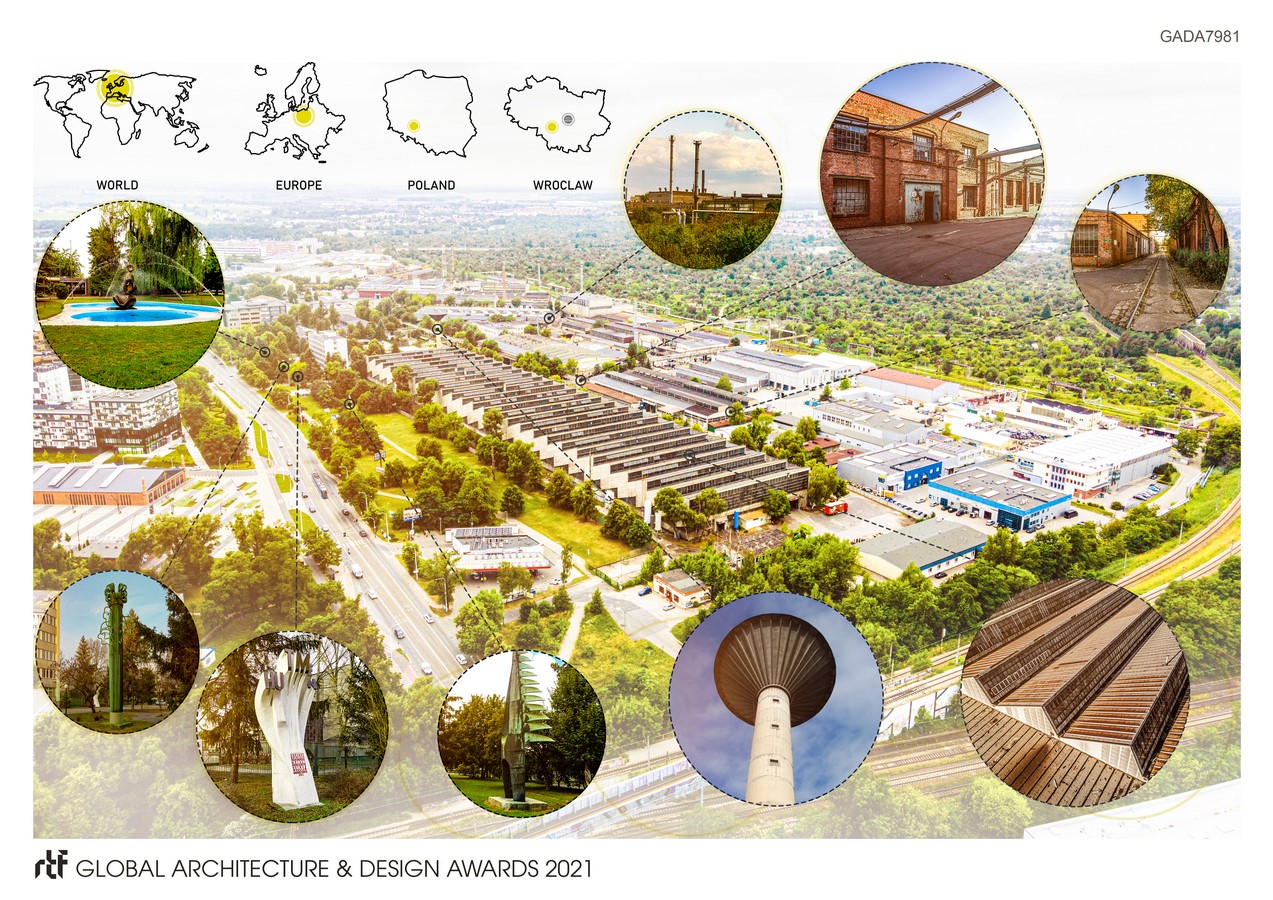
Apart from green areas, public squares and alleys have been designed. The communication route begins in the service and office centre located in the rebuilt gear hall. It runs through the exposed Hutmen Square, which is at the site of the historic main entrance to the plant, and then along the office buildings, around the park, all the way to FAT Square and then along the further office buildings. The main routes and directions of pedestrian traffic were carefully analysed at the concept stage. Car traffic will take place along the ring surrounding the investment area, with numerous access roads. Thanks to this solution, the inside of the complex remained available to pedestrians and cyclists. The spatial conditions determined the layout of the building complex. From the busy and noisy west side, office and service buildings have been designed, which constitute an acoustic barrier for the residential buildings located deep inside the complex.
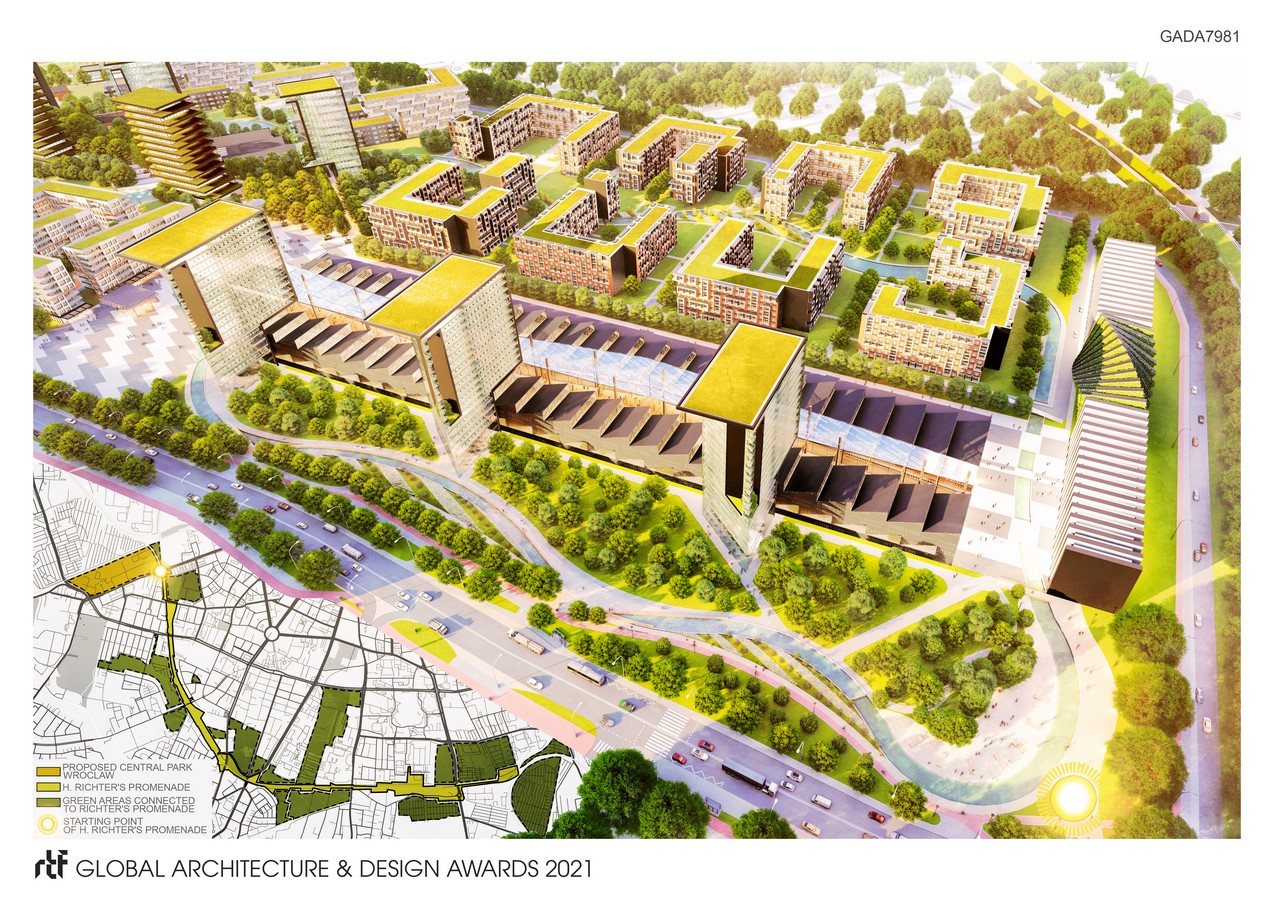
Residential buildings surround the Central Park, giving all residents direct access to it. The complete Central Park Wroclaw estate will also include a kindergarten and a school. Everything necessary for a comfortable life will be right at your fingertips. Two dominant development lines directions can be distinguished in the investment area and in the immediate vicinity. Due to the combination of residential and office functions, we offer shared underground parking space. The buildings are cut or cascaded towards the park. The different heights mean that all residents and employees will have access to the green areas.
The composition is balanced. It harmoniously combines all the functions of Central Park Wroclaw: residential, business and recreational.

