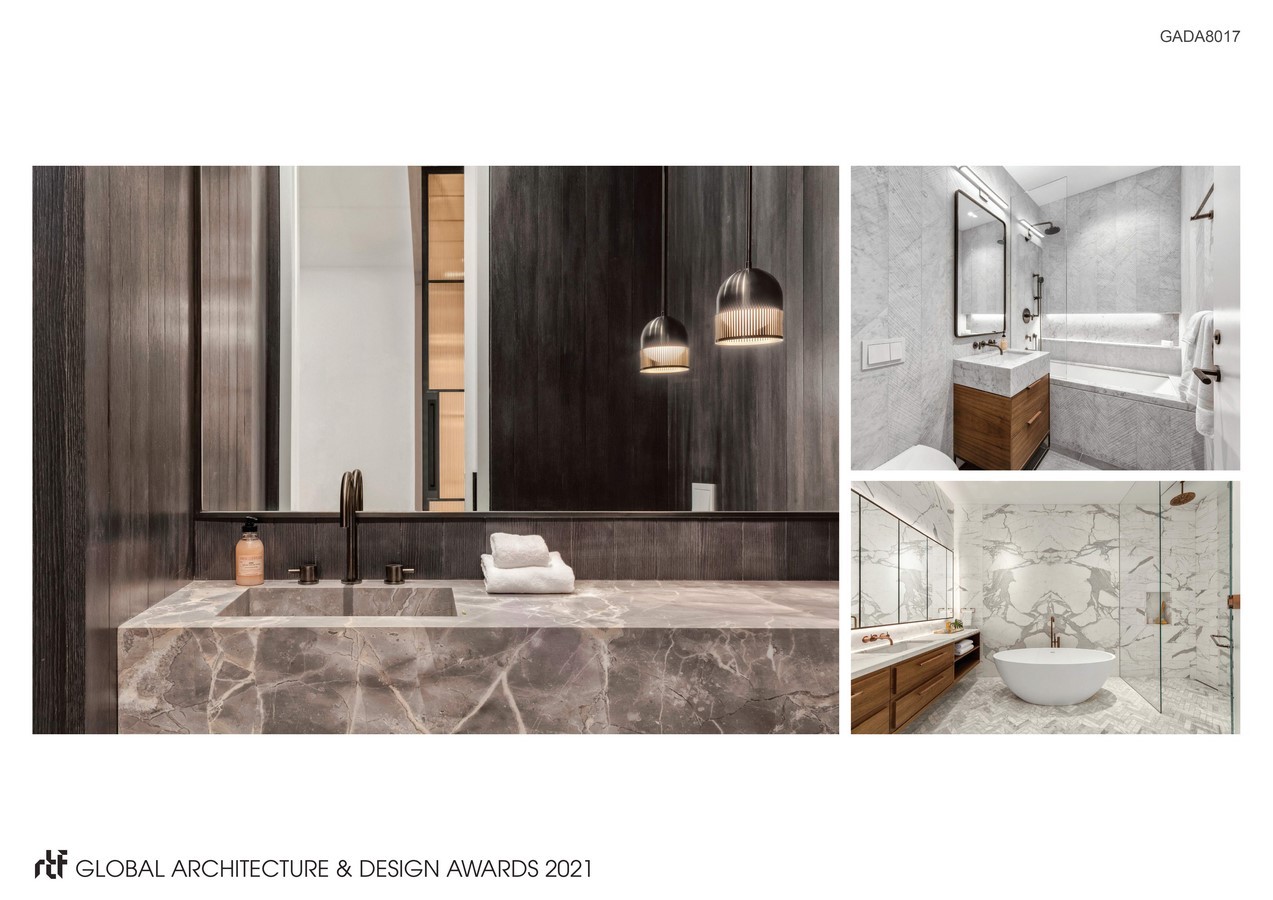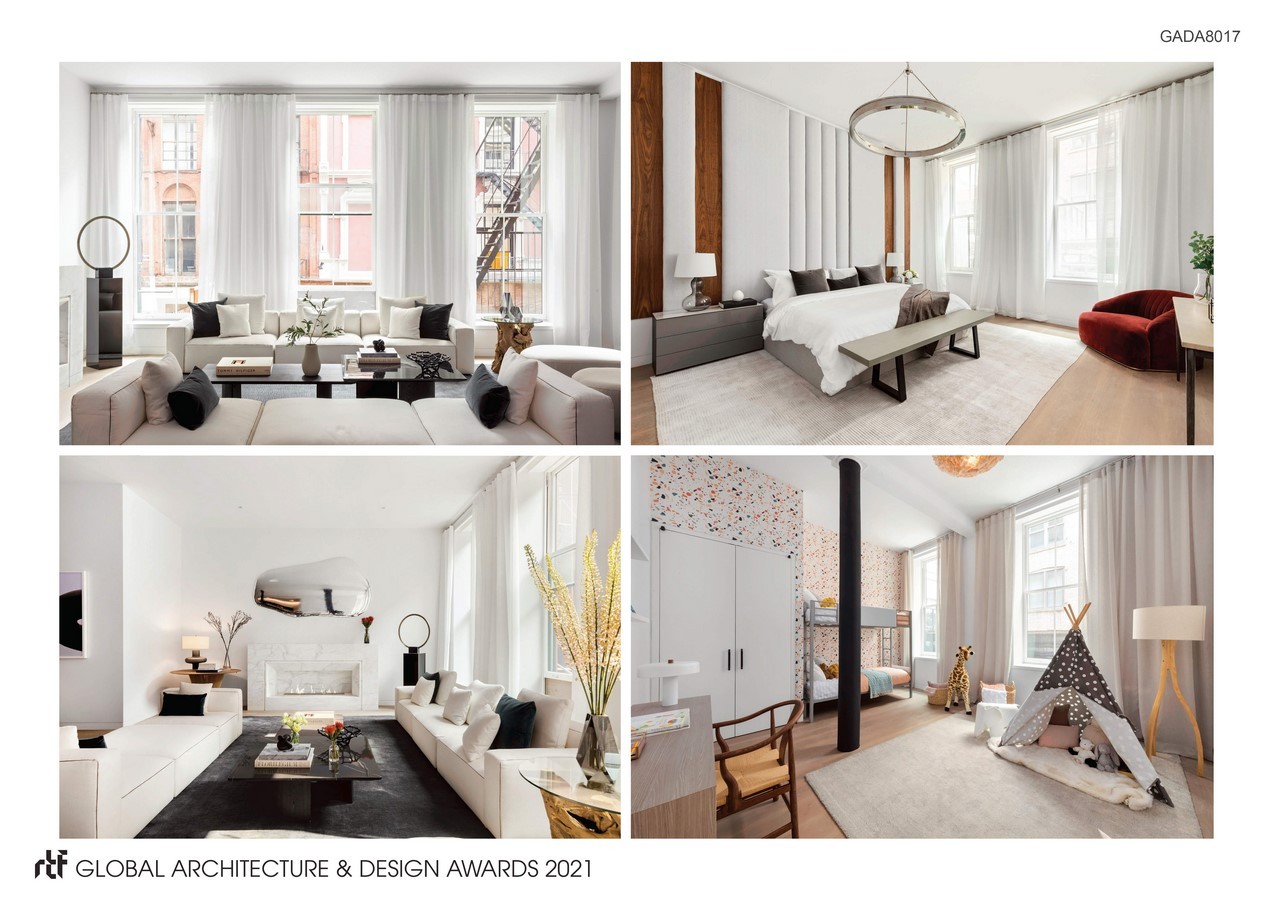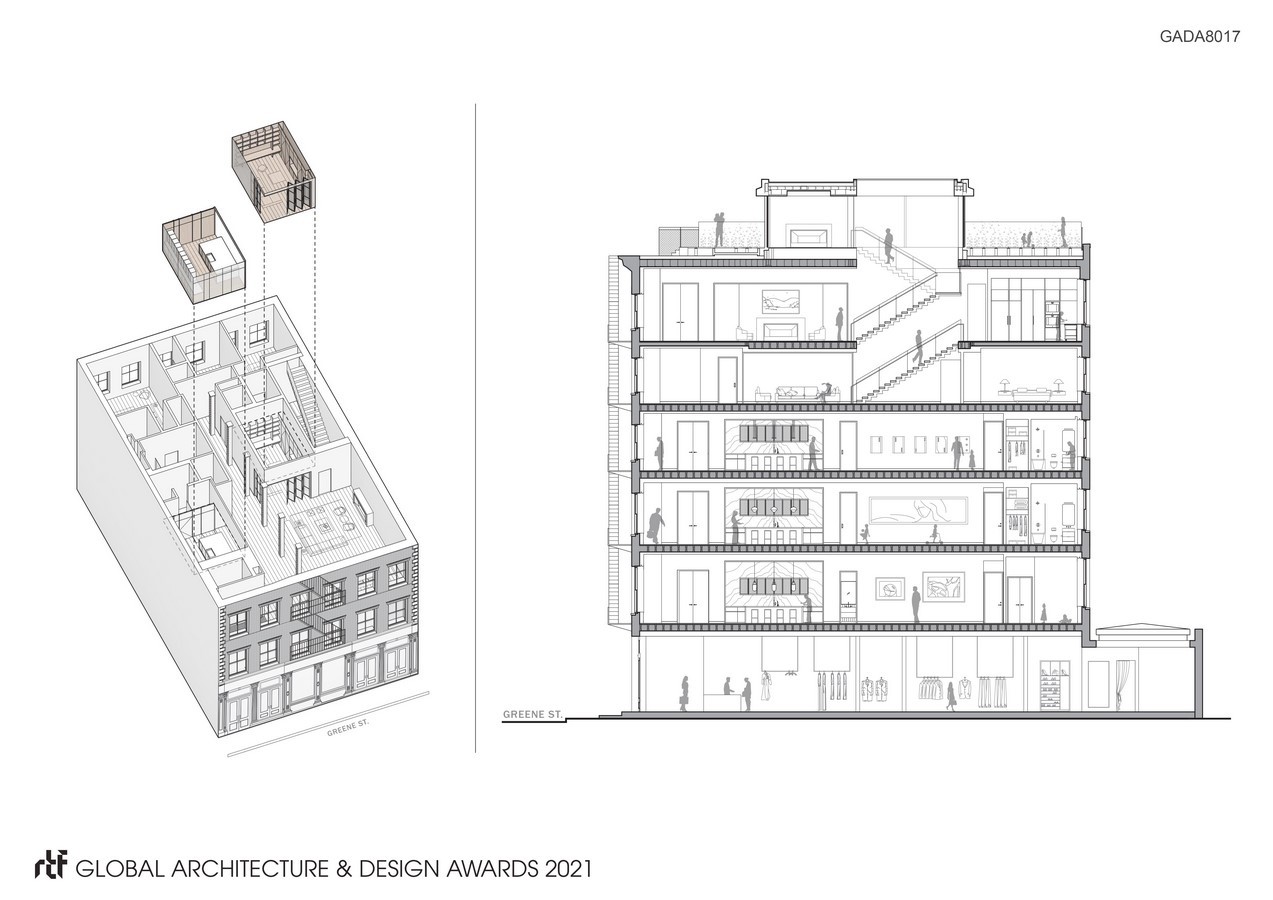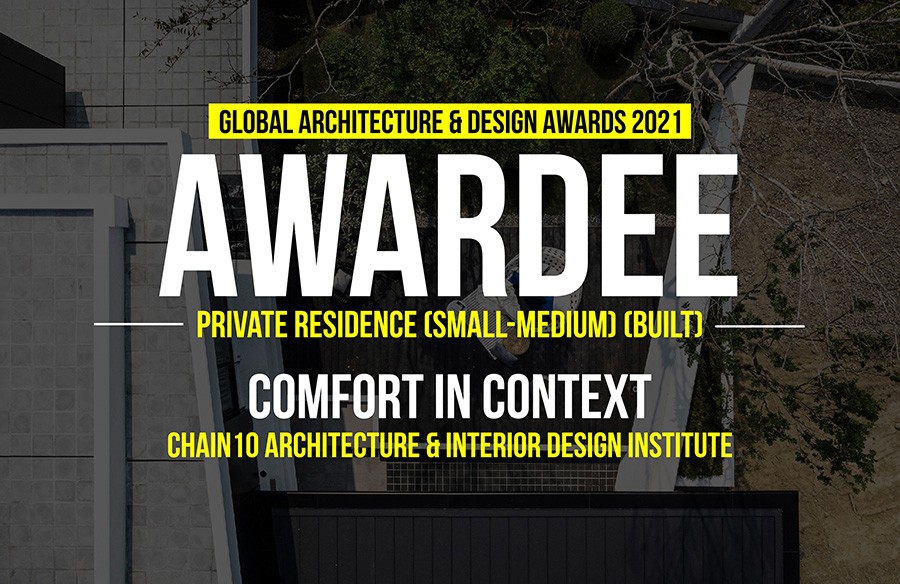47-49 Greene Street, a 6-story building between Broome and Grand Street in the landmarked district of SoHo, NY was built in 1886 for manufacturing purposes by HJ. Howard. It is an extant example of the mixed iron and masonry construction of the post-Civil war period. Perimeter masonry load-bearing walls enclose a timber structure. Yellow pine joists span the width of the 48’ wide building and a column line runs down the center of each floor supporting the central beams.
Global Design & Architecture Design Awards 2021
Third Award | Category: Interiors – Residential (Built)
Project Name: 47-49 Greene Street
Project Category: Residential (Built)
Studio Name: DXA studio
Design Team: Jordan Rogove, Wayne Norbeck, Sarah Keane, Axelle Zemouli
Area: 19,527 SF
Year: 2021
Location: New York, NY
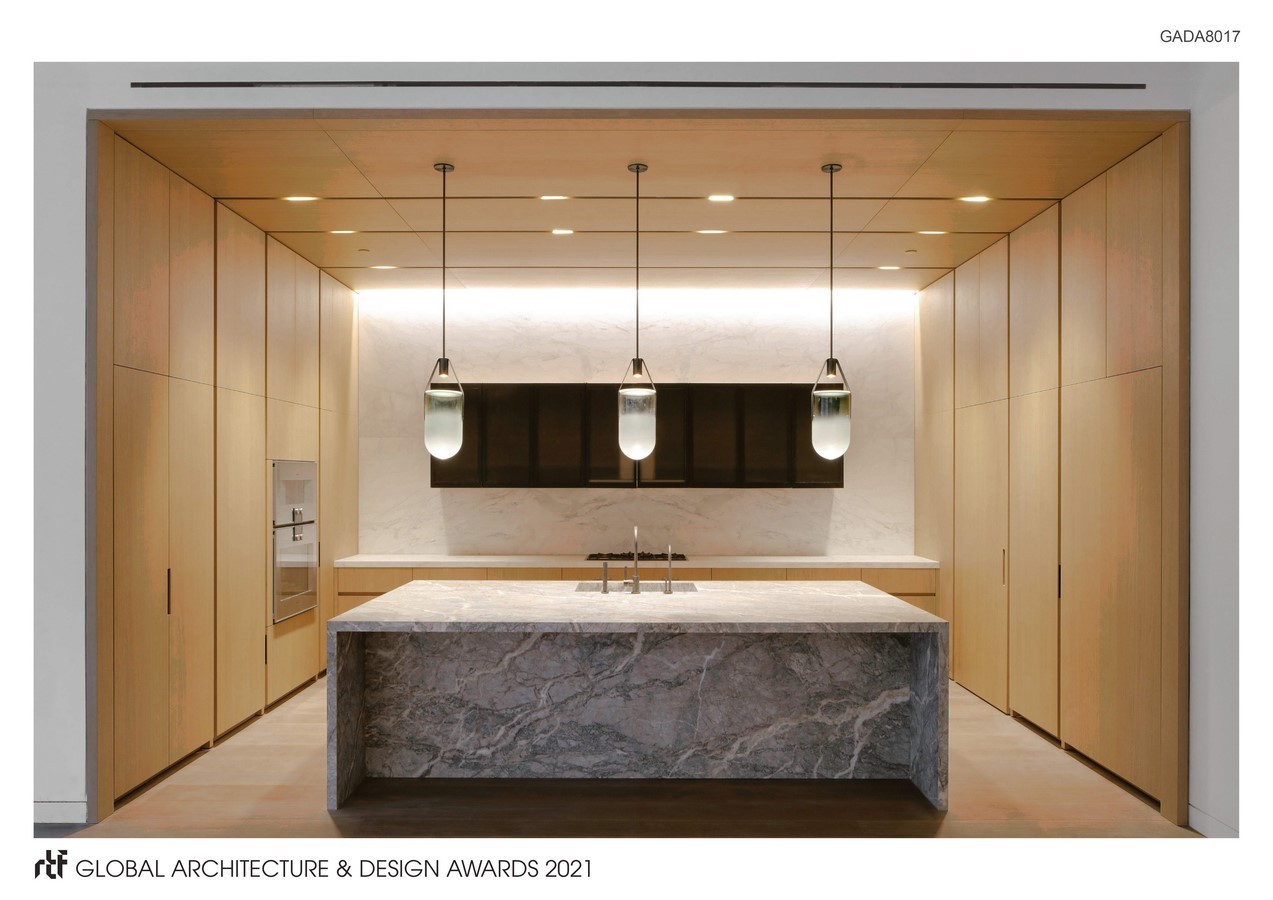
- Structural Consultant – Silman Structural Engineers
- MEP Consultant – B2 Engineering DPC
- AV Consultant – Home Integration Specialists
- Elevator Consultant – Jenkins & Huntington Inc.
Photography Credits: Florian Holzherr (unstaged photos); Evan Joseph (staged photos)
Text Credits: DXA studio
Other Credits:
- Kitchen and Den Millwork: Canova Kitchens
- Den Doors: Manhattan Steel Door Co.
47-49 Greene Street, a 6-story building between Broome and Grand Street in the landmarked district of SoHo, NY was built in 1886 for manufacturing purposes by HJ. Howard. It is an extant example of the mixed iron and masonry construction of the post-Civil war period. Perimeter masonry load-bearing walls enclose a timber structure. Yellow pine joists span the width of the 48’ wide building and a column line runs down the center of each floor supporting the central beams.
Our work on the building in 2015, restoring its façade and cast-iron storefront, and converting the interiors into three full-floor condominium units and a triplex Penthouse unit with a rooftop addition and private roof deck.
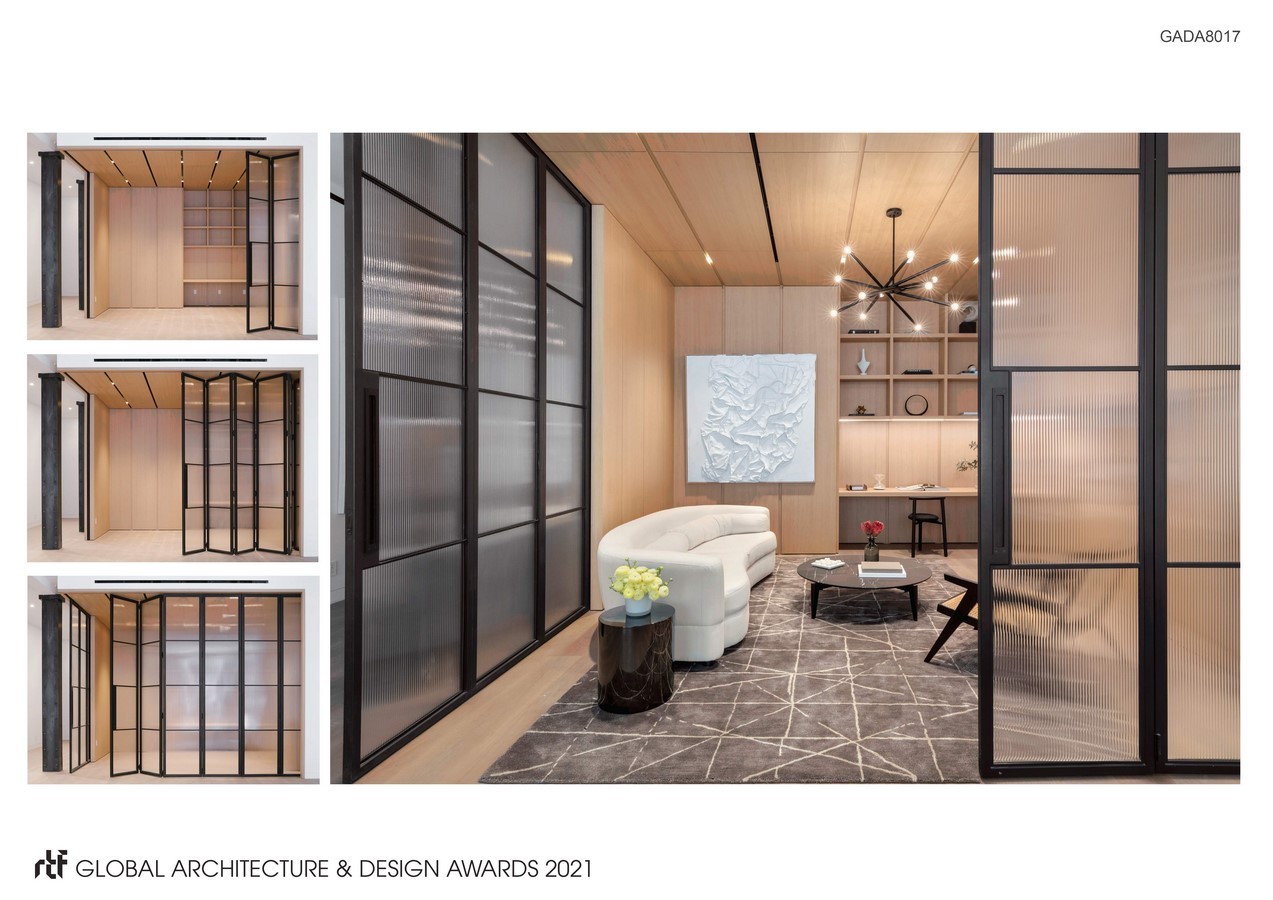
Our design process began like most of our other projects – studying the history of the area and the building itself. In our design, we wanted to speak to SoHo’s past and the various movements that lent themselves to the creation of the area’s unique character and charm. Much like the artists who were attracted to the empty SoHo lofts in the 1960s, we too were drawn to the buildings’ high ceilings, abundant light, and expansive floor plates. The units are designed to celebrate these traits and to fully embrace the concept of loft living.
Rather than chopping up the floor plate into all the typical rooms that make up a New York apartment, we focused on organizing the spaces in a manner that retained as much open, un-programmed floor space as possible. The plan for the typical unit arranges the private components (bedrooms, bathrooms, and storage) of an apartment towards the back of the building. The front of the unit is kept more fluid, with the public living spaces bleeding into one another, giving the inhabitant the freedom to occupy them in numerous ways.
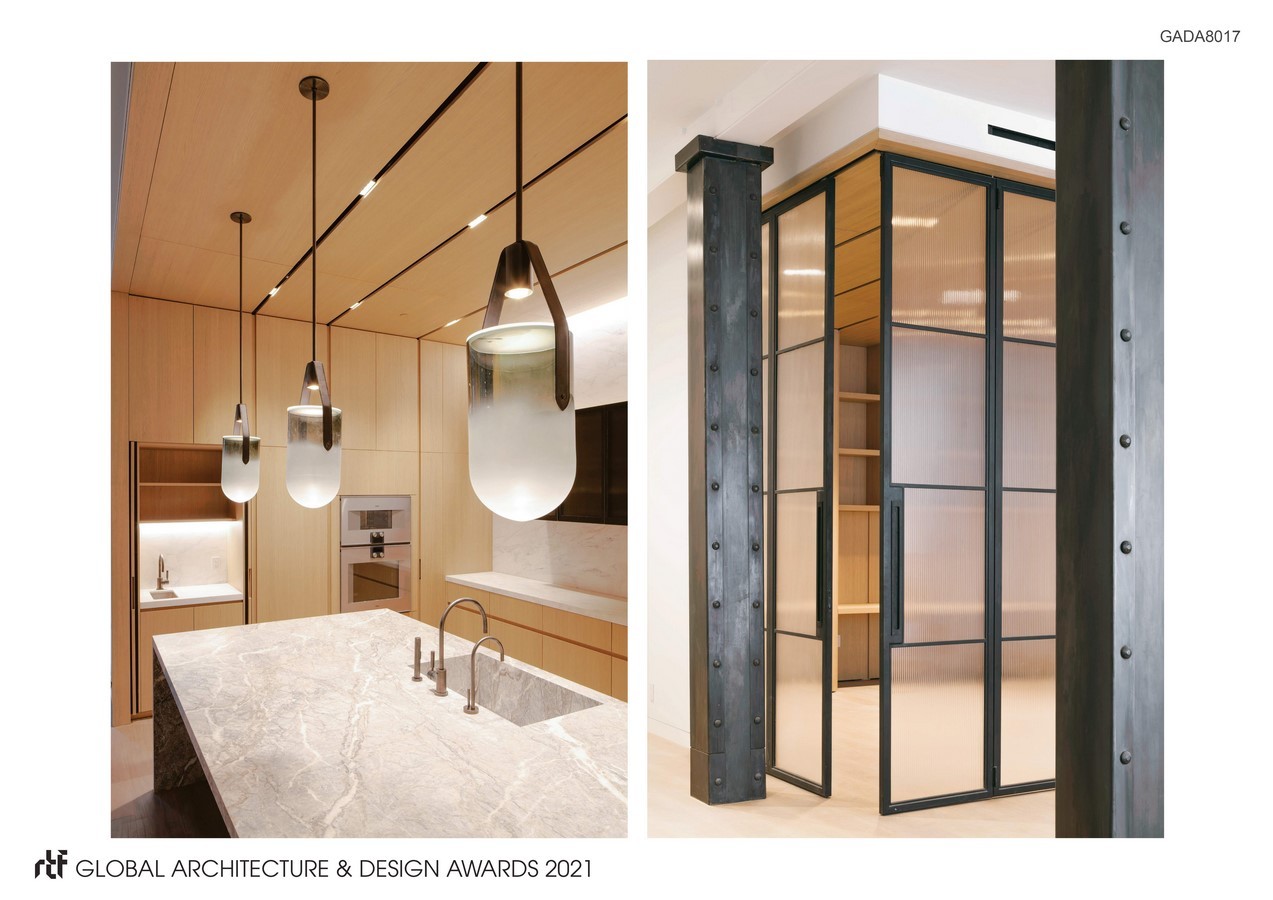
While we were committed to maintaining the characteristics of the loft as much as possible, we were acutely aware that we were designing a home. Introducing the residential scale was important to make the space comfortable and inviting. In both the kitchen and the den, we were more assertive. We lowered the ceilings and wrapped the spaces in warm white oak millwork, creating intimate experiences that contrast to those belonging to the grander living areas. The rooms feel separate and connected.
The existing building had its primary circulation justified to the perimeters – an old freight elevator sat to the left of the first floor’s retail storefront and a historic wood staircase to the right. We decided to maintain the locations of the circulation cores. By keeping both the new passenger elevator and the restored historic stair at the original locations, the floor plates of each unit are uninterrupted, and the full width of the building can be fully appreciated within the units themselves.


