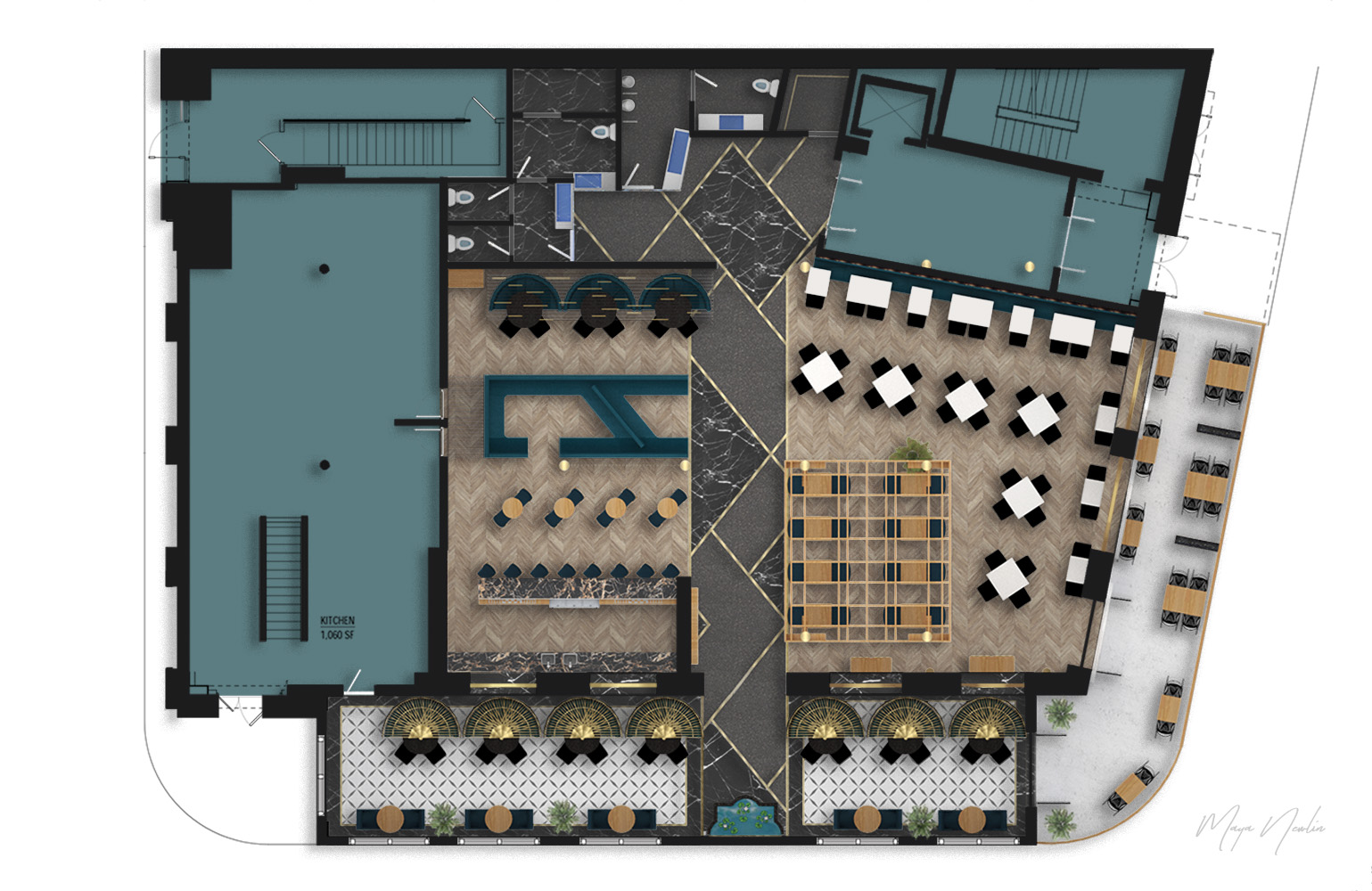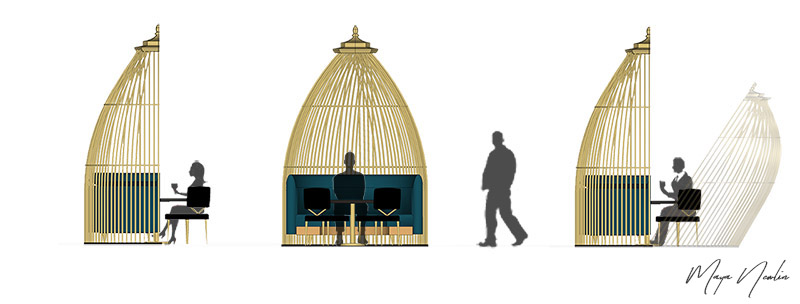Celeste is for the diner who isn’t afraid of adventure or falling down the rabbit hole. Everything from the food to experience is curated with a whimsical eye. Chef Nancy Silverton and baker, Miche Bacher, team together to create hand crafted creations with inspiration from the Mediterranean Sea. This space plays off of the unique and colorful cuisine and creates an environment that envelopes the user into the story that they are immersed in. Take a second look. New details and experiences are unfurled in each user’s journey through Celeste, day or night.
Architects: Maya Newlin
Location: 89 E Nationwide Blvd, Columbus, OH 43215
Stage: Concept

Floor Plan: A grand entry and main point of circulation allows diners to choose which area to explore. Custom linear hanging dividers help to break up the space and highlight areas of importance and add visual interest.

Day to Night Section: A longitudinal and latitudinal section show a day to night transformation in the restaurant. When selecting materials, it was important to consider what their qualities would be in both day and night time situations.

The Sun Room: Custom “caged booths” play on creating a more intimate space offering a different view while sitting within the infrastructure. The scale adds an element of surprise and is another hidden gem in Celeste. A fountain with interlocking brass tubes nods to the brick arches and caged booths that can acoustically transport diners to a relaxing environment.

Caged Booths Diagram: A study for encasing demi-lune booths with a visual and physically interesting divider. Inspired by a bird cage, the halved metal frame scales down the user and creates an intimate pocket within the open existing atmosphere.

Plating: A combination of colorful meals and mixed plating gives each person a unique dining experience. As users enjoy their meal, a new plate is revealed to serve as a new canvas for the next course.

Entry View Swings: The swings are a selling point for Celeste. It is a fun way to create buzz for a new space, yet in an upscale manner and elevate user’s experiences. As a business tactic, users are prompted to wait or return to the scene if the coveted seats aren’t available.

Swings Diagram: A study of the pergola for the swings. Existing columns in the space prompted for some sort of element to be placed here. This special moment, in the form of swing dining, takes on the playful side of seating while still maintaining an elegant form.

The Bar: Hanging pendants help visually divide lounge seating from the high top tables. These also double as lights and can be found around other parts of the space to highlight areas of interest.

Night Dining: Specular lights illuminate the space by giving everything movement. Whether it is the flickering light emitted from a lantern, to a glimmer in the lux fabric, to actual movement of the swing cords, Celeste at night is constantly in motion from both a visual and physical standpoint.
 Maya Newlin
Maya Newlin
Maya Newlin is a 5th year at the University of Cincinnati for interior architecture and design at the College of Design, Architecture, Art, and Planning (DAAP). Her passion for interior design stemmed from a young age and she has always had an appreciative eye towards color, texture, and details. Her love for design has grown through internships for Walt Disney Imagineering, MKG experiential design, and Victoria’s Secret INTL. After studying abroad in Germany and traveling Europe in 2017, her view on international design and the experience/impact it can have on others launched the idea to create one of the US’s first experiential hostels. This idea is currently being implemented as a concept phase for her senior capstone and will be finished early 2019.





