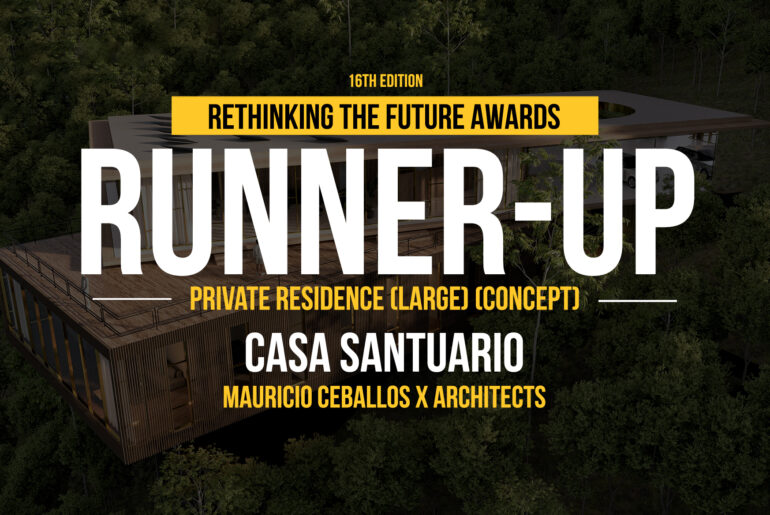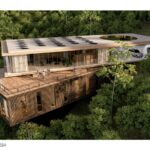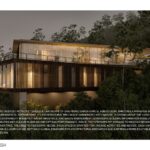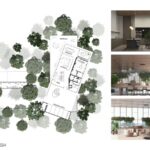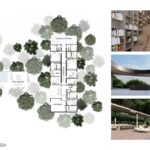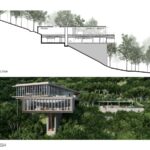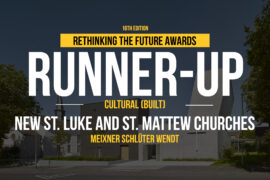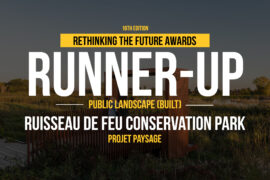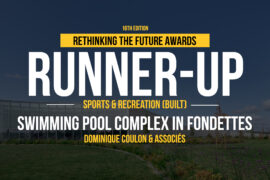Nestled in the breathtaking landscape of San Pedro Garza Garcia, Nuevo Leon, Casa Santuario stands as a beacon of architectural brilliance and environmental stewardship. More than a mere residence, Casa Santuario embodies a holistic approach to residential design, addressing contemporary global challenges while redefining the very essence of luxury living.
Rethinking The Future Awards 2024
Second Award | Private Residence (Large) (Concept)
Project Name: Casa Santuario
Category: Private Residence (Large) (Concept)
Studio Name: Mauricio Ceballos x Architects
Design Team: MCxA
Area: 1,891 m2
Year: 2022
Location: Nuevo Leon, Mexico.
Consultants: José De Silva, Luz + Forma, Monserrat Padilla, Saad Acústica, AKF, Three.
Photography Credits:
Render Credits: Francisco Vázquez
Other Credits:
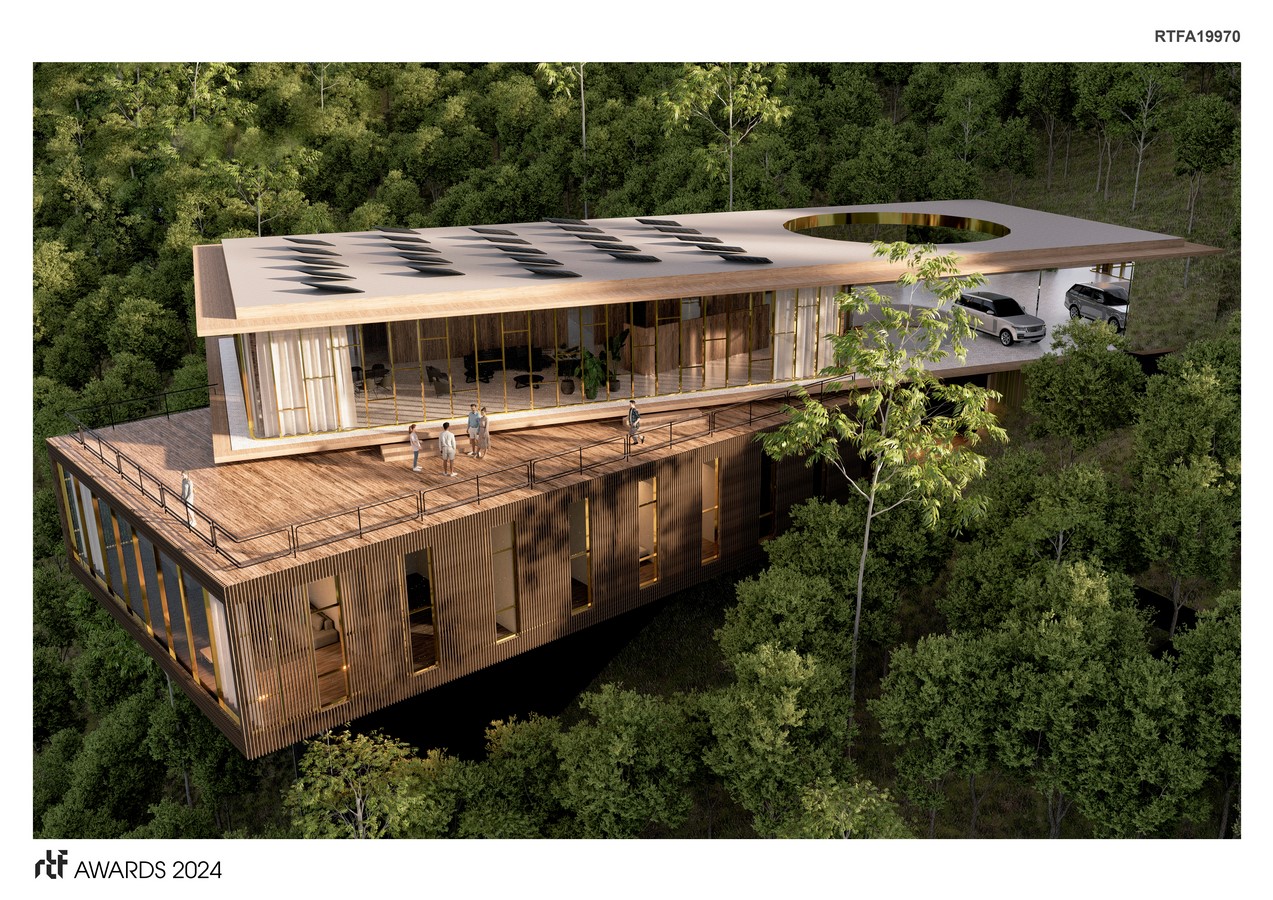
At the heart of Casa Santuario lies its profound connection with nature, a testament to its unwavering commitment to environmental preservation. Resting delicately upon a sturdy concrete column, the house gracefully floats above the verdant tree canopy, offering panoramic views of the surrounding forest and cityscape. This innovative design minimizes its ecological impact and fosters an intimate relationship between inhabitants and their natural surroundings.
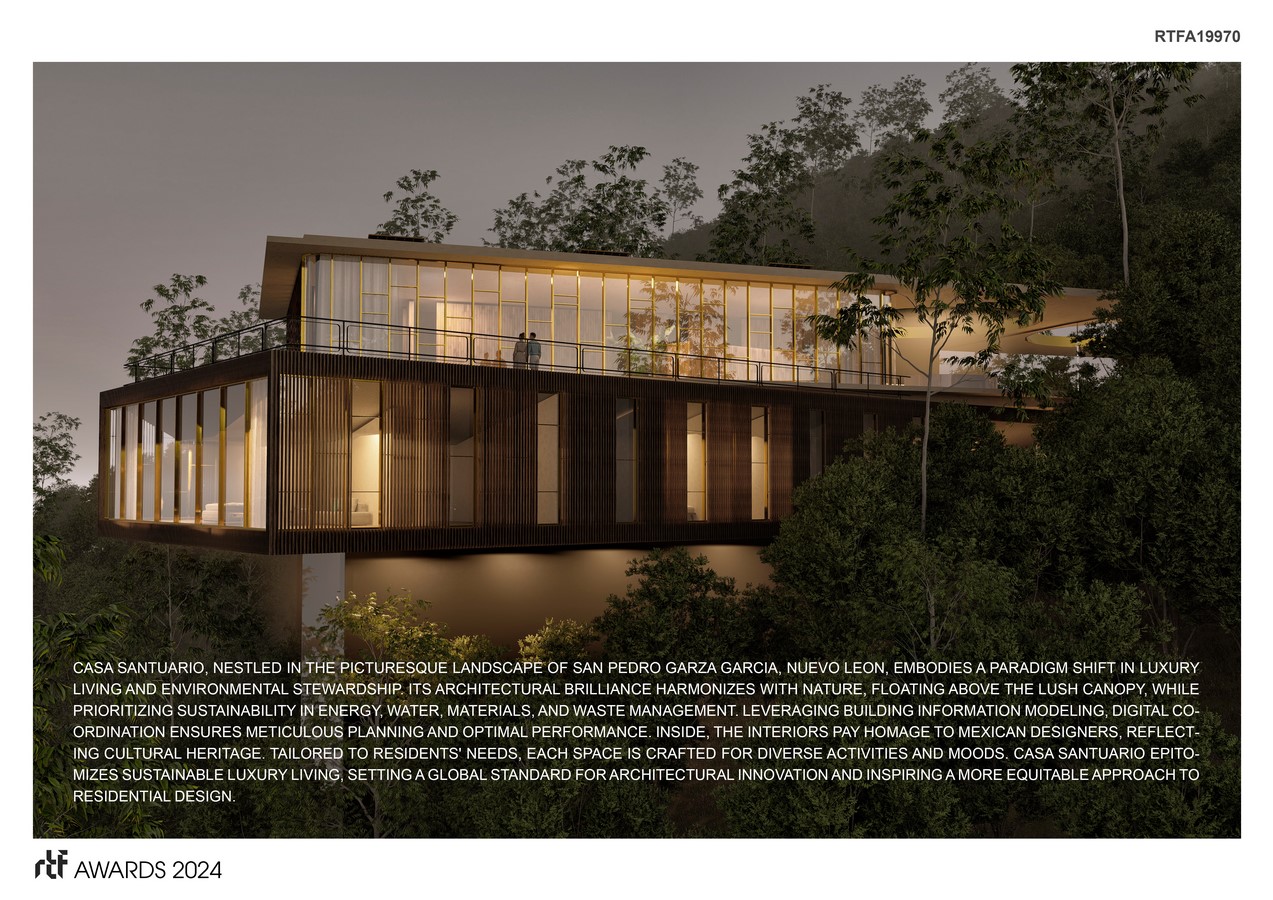
Sustainability acted as the guiding principle for the design philosophy. Beyond passive design strategies, the residence embraces sustainable principles across four main areas: energy consumption, water cycle management, materials selection, and waste management. Meticulous analysis and design yield significant reductions in energy consumption, supported by solar panels harnessing the abundant sunlight. High-efficiency equipment for rainwater harvesting and treated water usage ensures responsible water utilization. Moreover, integrating low-VOC materials underscores a commitment to indoor air quality and occupant well-being. A comprehensive waste management system, categorized into seven classifications, optimizes recycling efforts and minimizes landfill contributions.
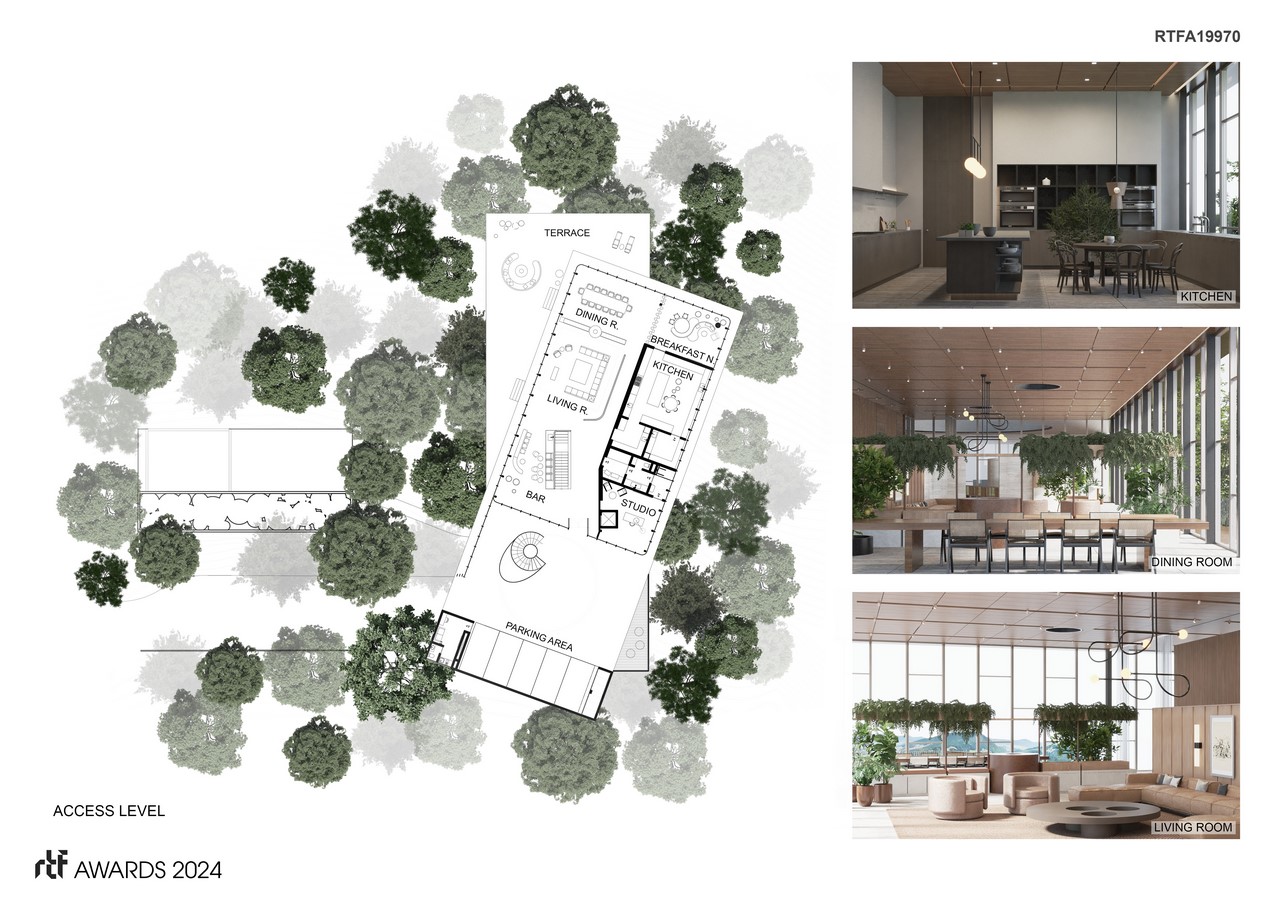
Furthermore, the architectural process integrated Building Information Modeling (BIM) and digital coordination, setting a new standard for design excellence. From inception to completion, every facet of the house’s design and coordination is thoroughly planned and executed through digital platforms. Detailed solar, energy, and thermal analyses ensure maximum energy savings and performance optimization throughout the building’s lifecycle.
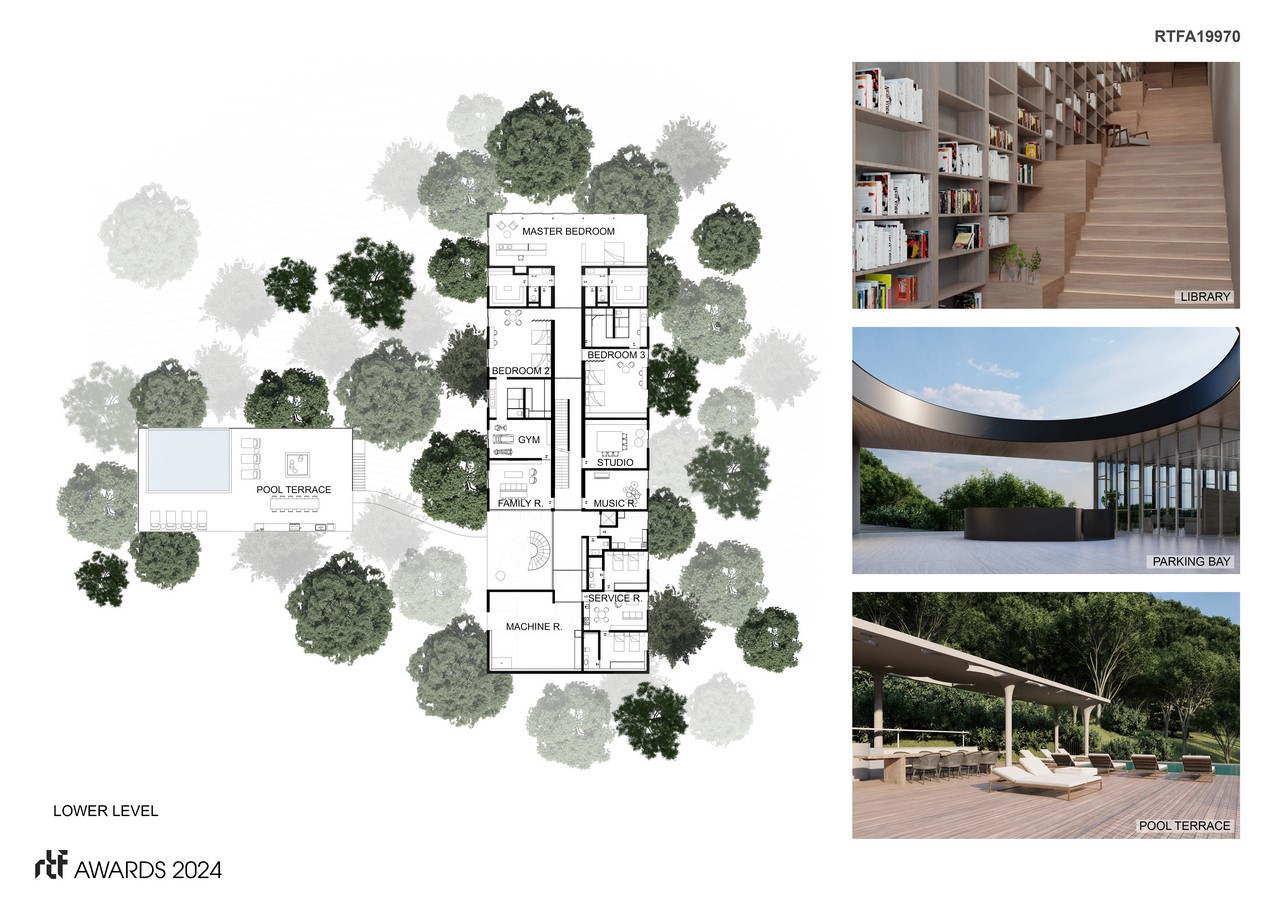
The interiors of Casa Santuario serve as a canvas that honors Mexican designers, celebrating the region’s rich cultural heritage. Impeccable detailing and craftsmanship reflect a deep appreciation for local artistry, creating a truly immersive living experience for residents.
Moreover, Casa Santuario’s commitment to design excellence is exemplified by its dedication to meeting its owners’ unique lifestyle preferences and needs. Extensive conversations and collaborations ensure that each space within the residence is carefully crafted to cater to the community’s diverse requirements, offering a myriad of environments and conditions to accommodate various activities and moods.
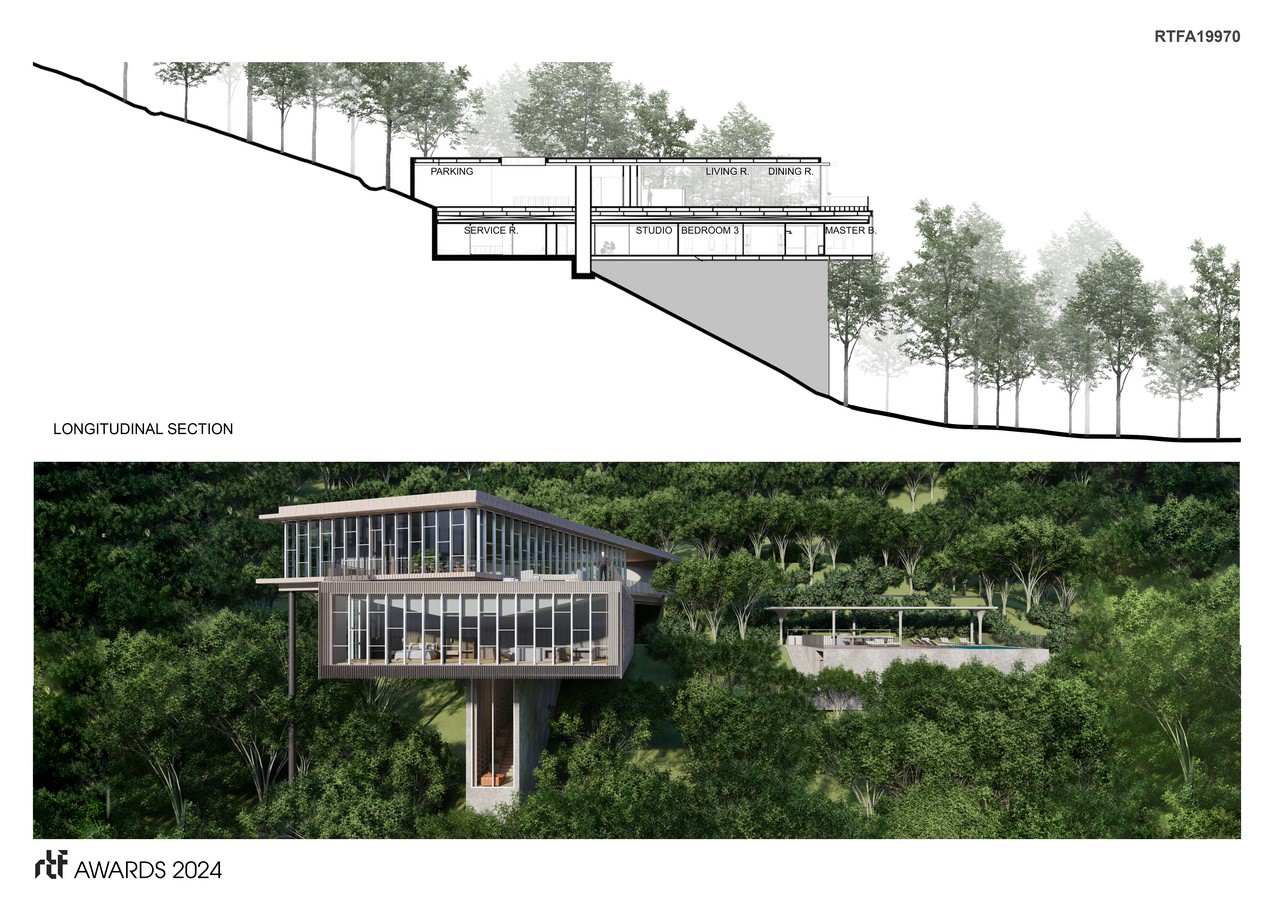
In conclusion, Casa Santuario stands as a testament to the transformative power of sustainable luxury living. Through its commitment to sustainability, social responsibility, and architectural innovation, Casa Santuario redefines the future of residential design and inspires architects and designers worldwide to embrace a more sustainable and equitable approach to building and living.

