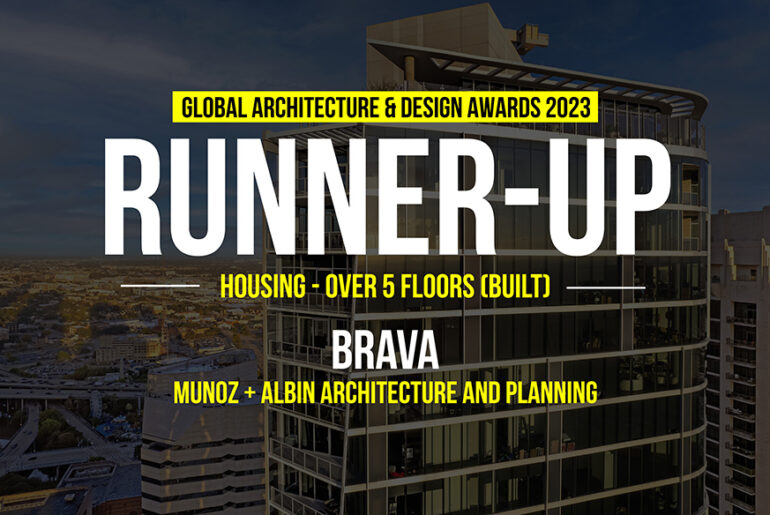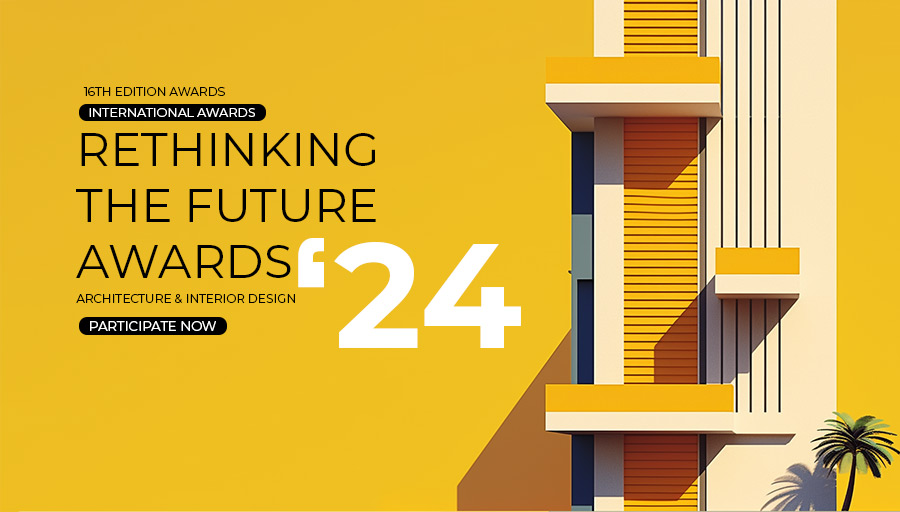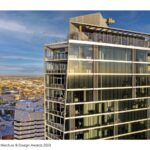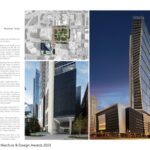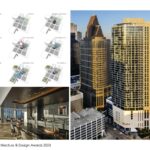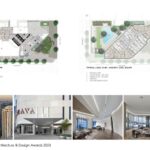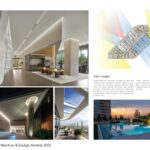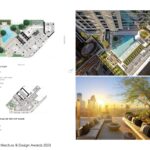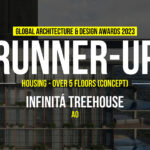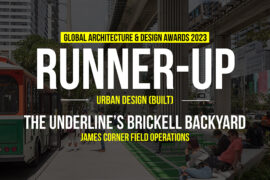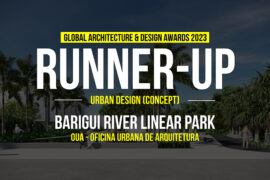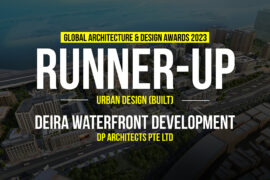Brava is a 46-story luxury, mixed-use apartment tower that is the tallest multifamily high-rise in downtown Houston.
Global Design & Architecture Design Awards 2023
Second Award | Housing (over 5 floors) (Built)
Project Name: Brava
Category: Housing (over 5 floors) (Built)
Studio Name: Munoz + Albin Architecture and Planning
Design Team: Enrique Albin – Partner in Charge, Jorge Munoz – Partner in Charge, Jeff Schmidt – Senior Designer, Richard Rodgers – Senior Designer, Michael Cox –Designer
Area: 40,124 SM = 431,900 SF
Year: 2022
Location: Houston, Texas
Consultants:
- House + Partners/Kirksey Architecture – Architect of Record
- TGB Partners – Landscape Architect
- Mayfield and Ragni Studio (MaRS) – Interior Designer
- Magnusson Klemencic Associates (MKA) – Structural Engineer
- Schmidt & Stacy Consulting Engineers – MEP Engineer
Photography Credits: Eric Laigne
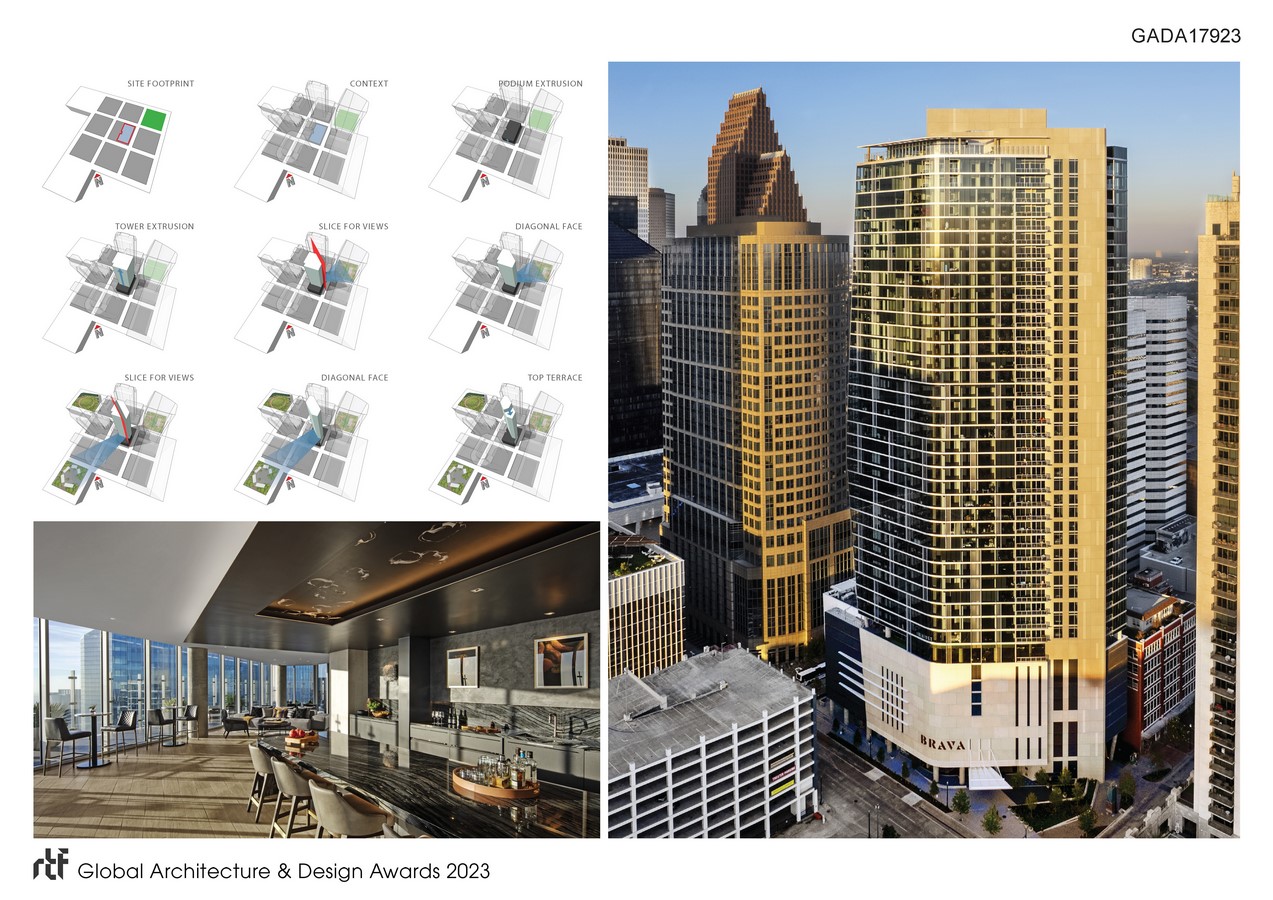
A chief consideration when designing high-rise buildings are the views. By rotating the tower 45 degrees on the site, we avoided current and future view obstructions by tall, neighboring buildings and gained long distance view corridors to nearby parks and open spaces. The average distance between buildings downtown is 24 meters (80 feet), so rotating avoids the cavernous walling-in of cross street buildings.
The tower has a slender outline on opposing sides; one defined by a series of undulating balconies that create a dynamic twisting shape that rises up the building. This architectural feature is distinctive and a deliberate departure from the standard expectation of a high-rise residential building. Like a glass sail, the northeast face of the building terminates on a vertical sloping line spanning the entire height of the tower, it drifts in and out along its edge as a twisting volume.
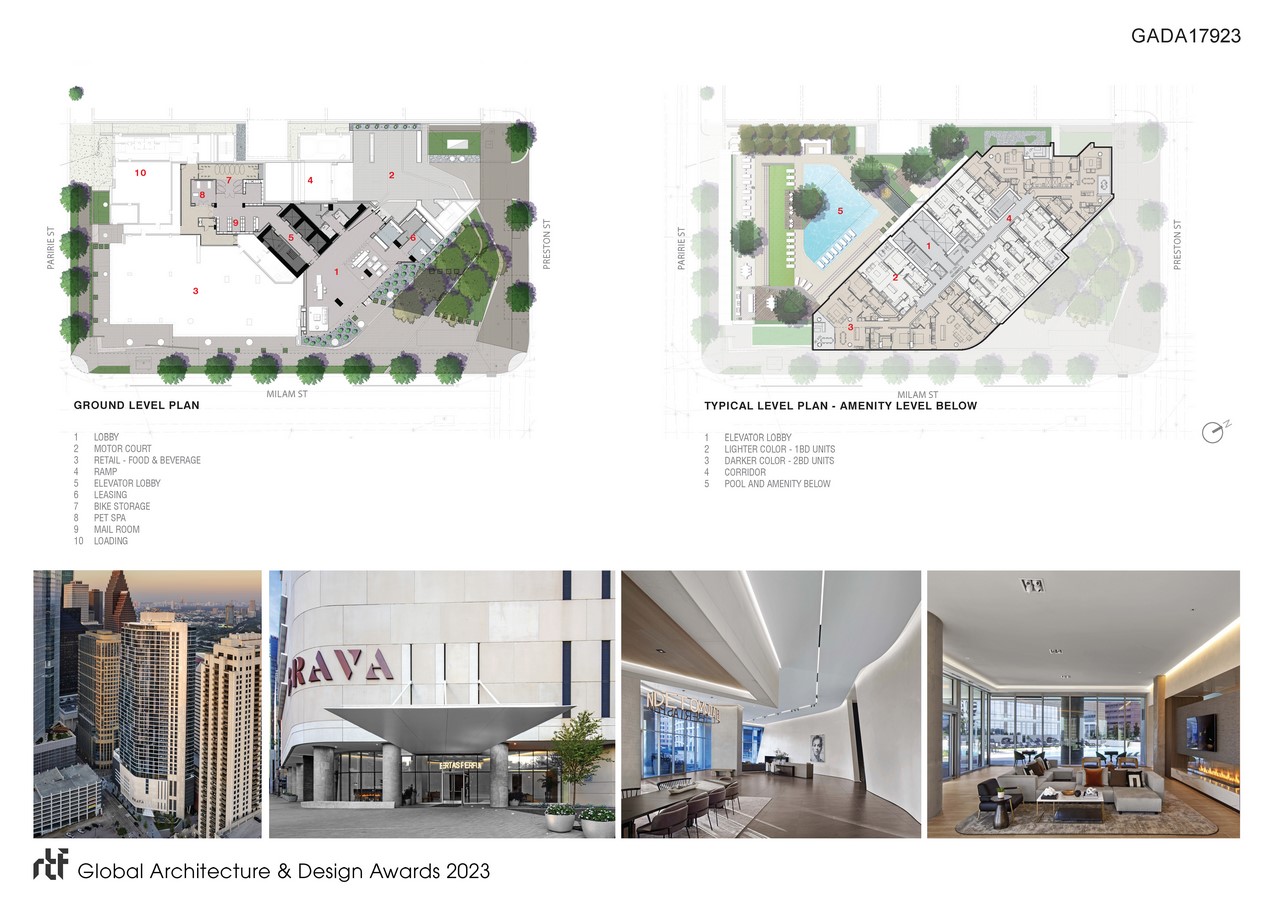
Distinctive in this market, Brava provides “livable balconies” – balconies that are protected from the wind on two or three sides with ample depth of at least 2.4 meters (8 feet) that can be furnished with a dining table and seating area.
The ground level can be broken down into four main uses: a motor court with direct connection to the lobby, a generous lobby that creates a dignified entry sequence, a corner retail provision that can accommodate outdoor dining, and an urban landscaped plaza. The plaza is the open space at the dominant corner of the site that is now shared with the public.
The parking garage contains eight levels with a capacity for 517 cars. Level 10, on top of the parking podium, is dedicated to residential amenities including work areas, fitness, social areas, pool, and exterior decks.
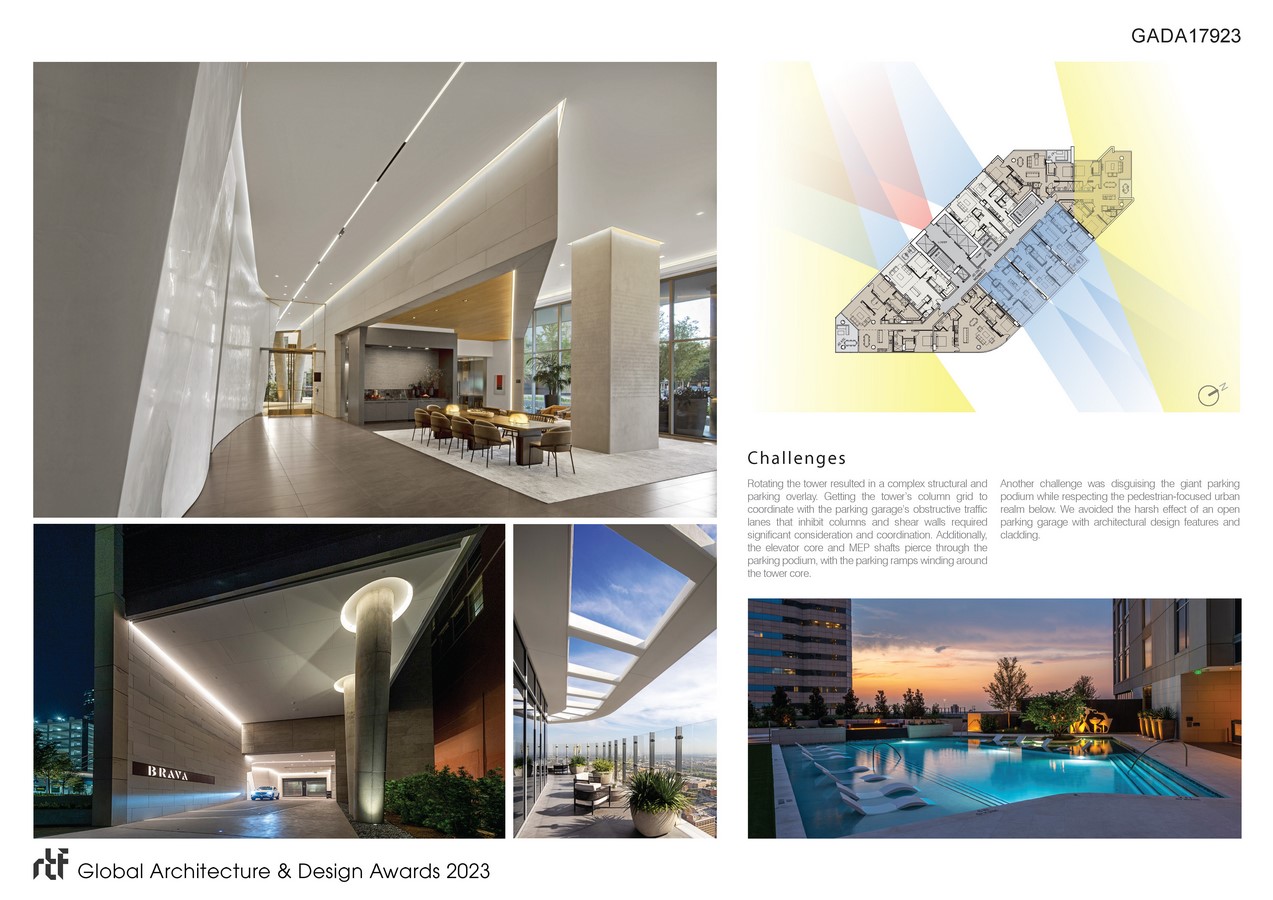
Levels 11 to 43 are the typical floor levels. The elevator lobby is located on the face of the building to bring in natural light and exterior exposure. Each level has 10 units per floor comprised of studio units, one-bedroom units, and two-bedroom units. The inboard units have a more traditional layout, while the corner units take advantage of the building’s geometry to create rich interior spaces and expansive views in multiple directions.
Levels 44 and 45 include five penthouse units each. A sky amenity space and a terrace for common use is located on level 46, the top level of the tower, a perch in Houston’s skyline.
Challenges
Rotating the tower resulted in a complex structural and parking overlay. Getting the tower’s column grid to coordinate with the parking garage’s obstructive traffic lanes that inhibit columns and shear walls required significant consideration and coordination. Additionally, the elevator core and MEP shafts pierce through the parking podium, with the parking ramps winding around the tower core.
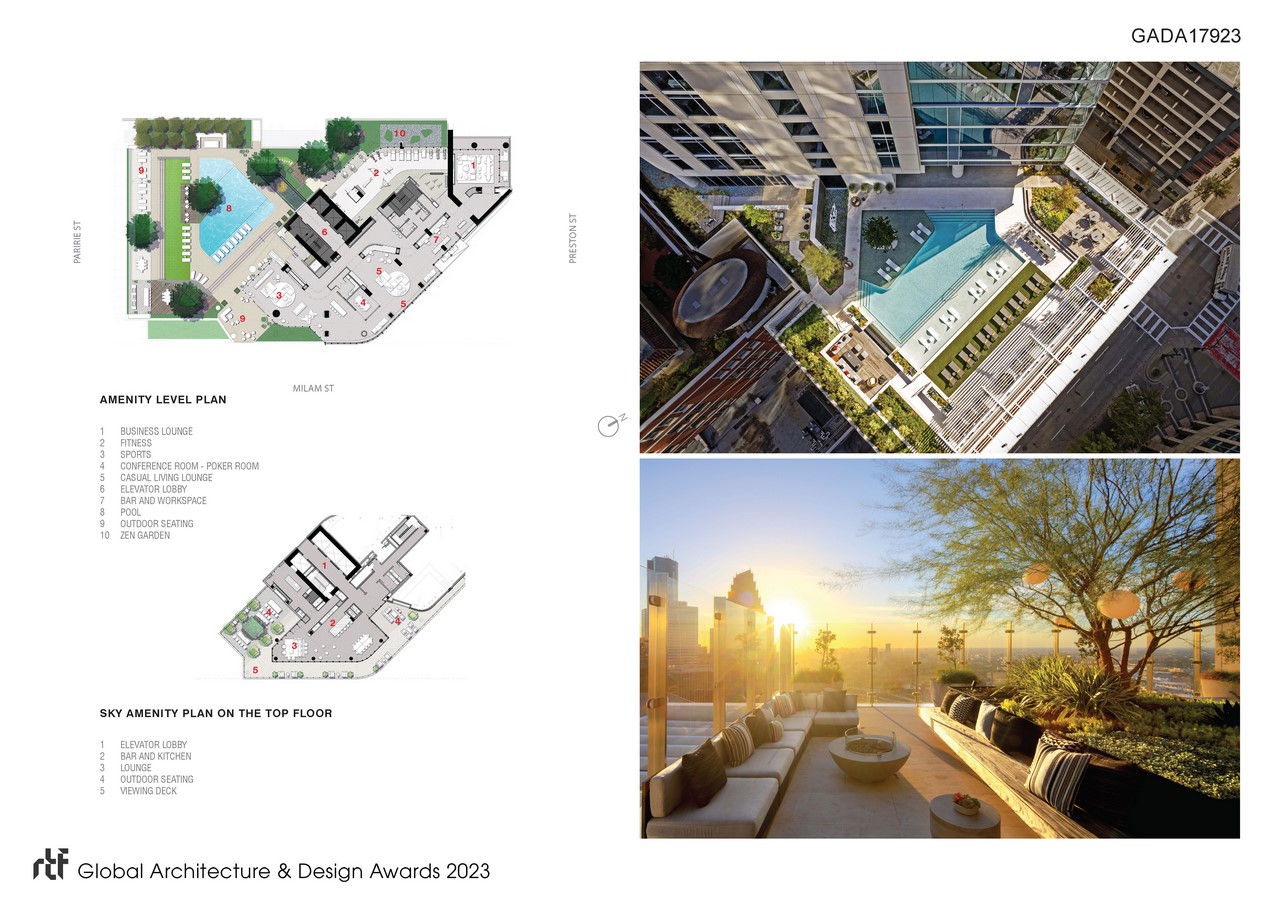
Another challenge was disguising the giant parking podium while respecting the pedestrian-focused urban realm below. We avoided the harsh effect of an open parking garage with architectural design features and cladding.

