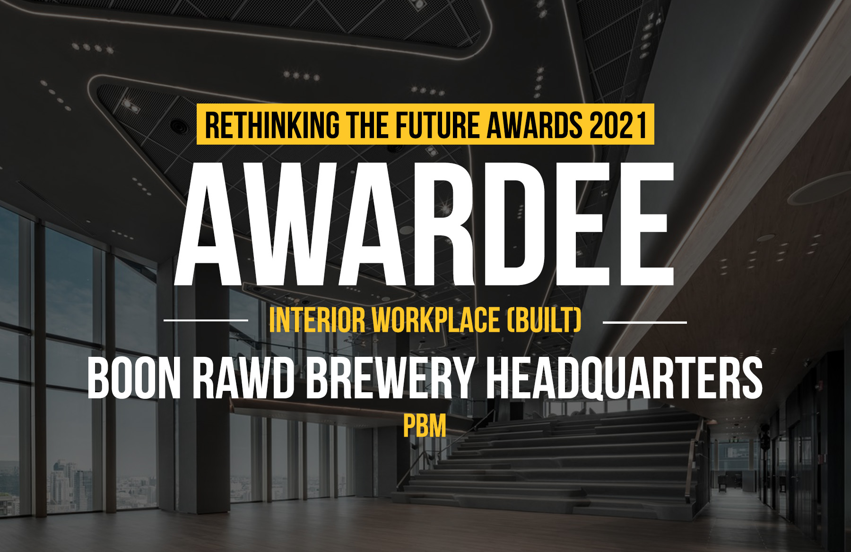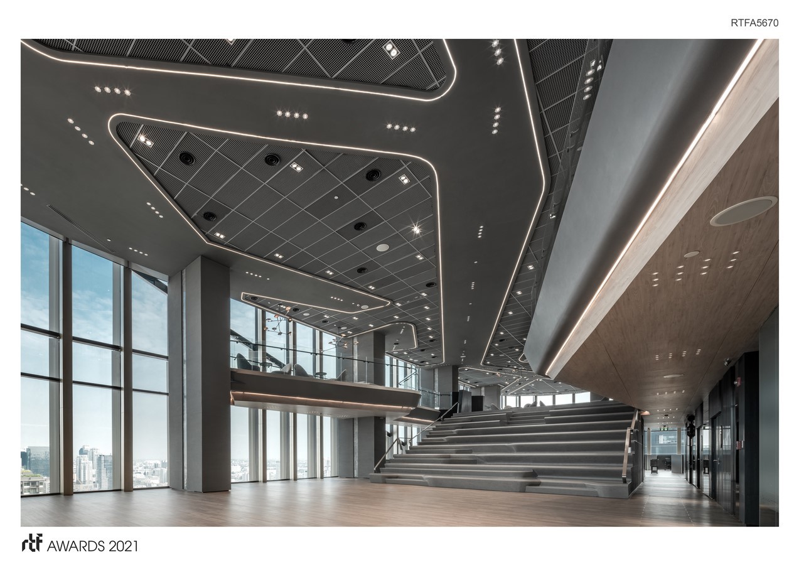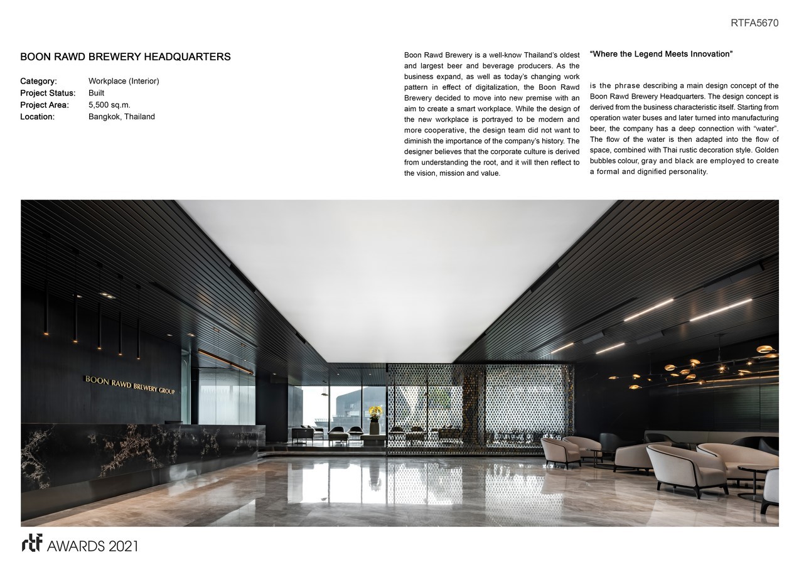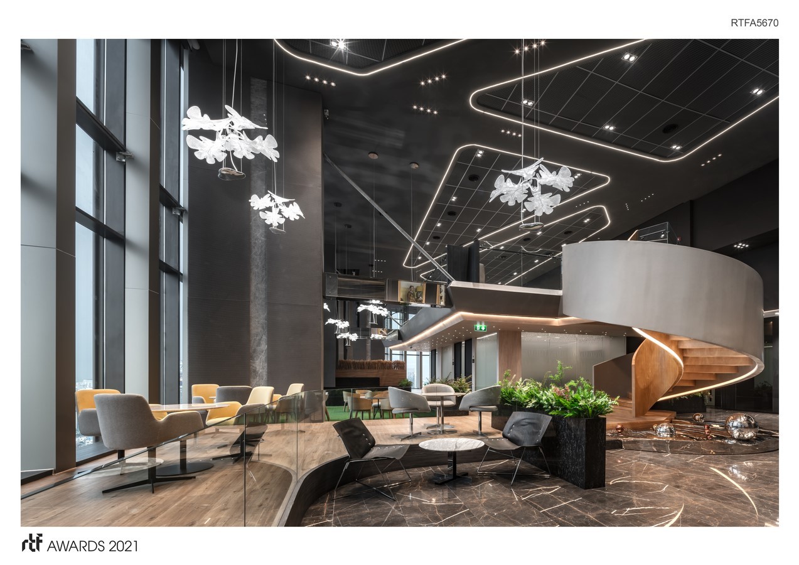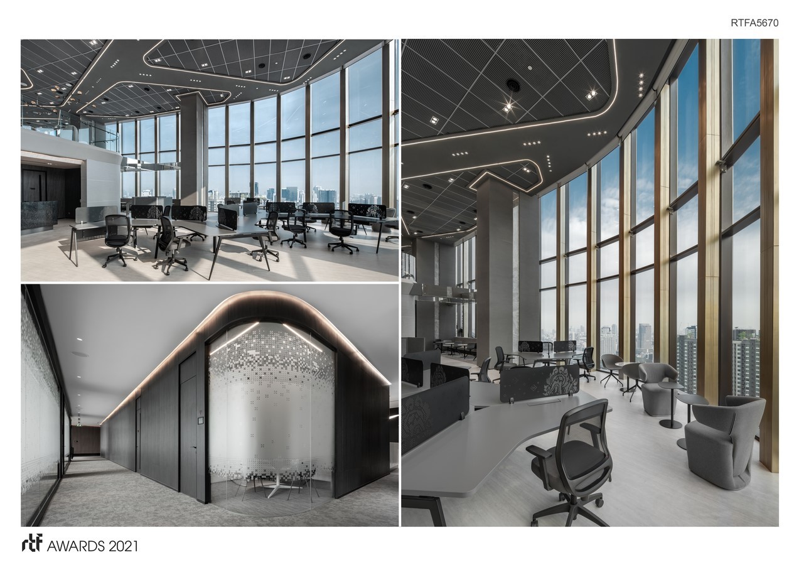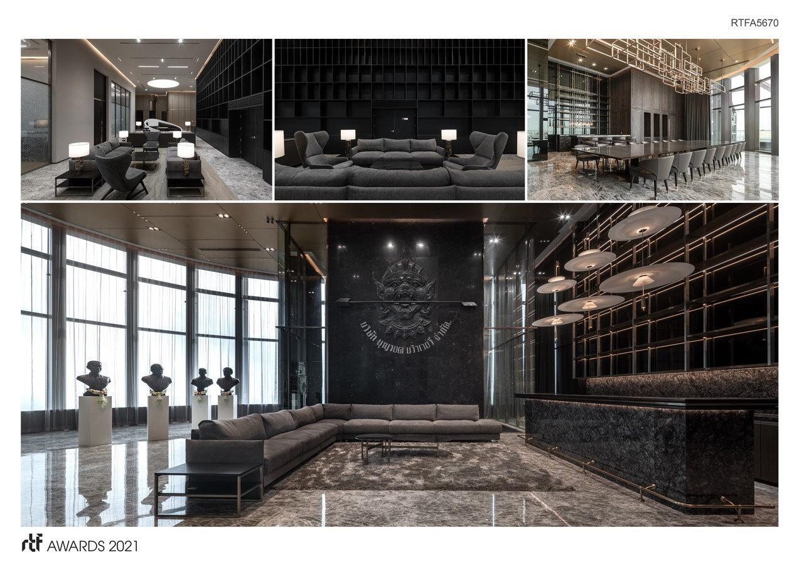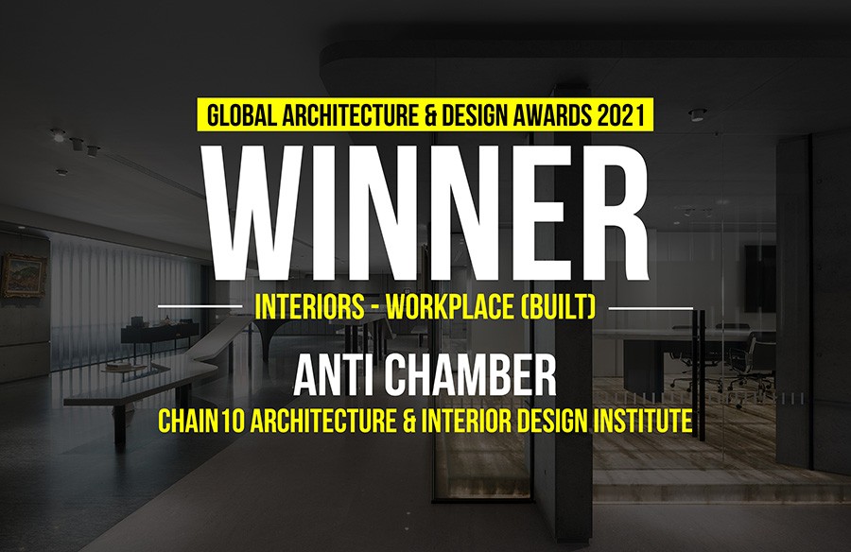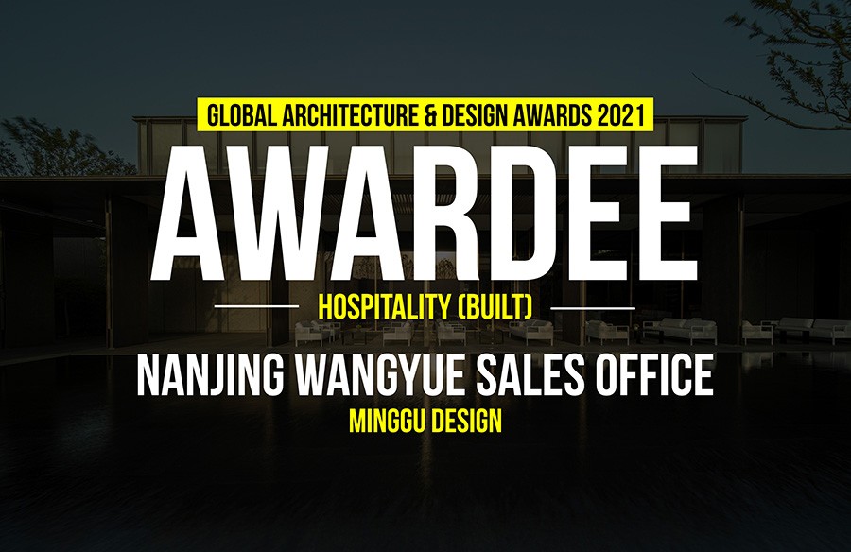Boon Rawd Brewery is a well-know Thailand’s oldest and largest beer and beverage producers. The business remains under the management of 3rd and 4th generations of the founder’s descendants. They continue to produce renowned beer, beverages, soda and drinking water under the numerous brand names, namely Singha, Leo, Purra, and Syder Bay trademarks.
Rethinking The Future Awards 2021
Third Award | Interior Workplace (Built)
Project Name: Boon Rawd Brewery Headquarters
Studio Name: pbm
Design Team:
Interior designer: pbm
Lighting designer: pbm
Environmental graphic designer: pbm
Area:5,500 sq.m.
Year: 2019
Location: Bangkok, Thailand
Photography Credits: ©W Workspace
Project owner: Boon Rawd Brewery
As the business expand, as well as today’s changing work pattern in effect of digitalization, the Boon Rawd Brewery decided to move into new premise at Singha Complex Building with an aim to create a smart workplace, or “workplace 4.0”. While the design of the new workplace is portrayed to be modern and more cooperative, the design team did not want to diminish the importance of the company’s history. The designer believes that the corporate culture is derived from understanding the root, and it will then reflect to the vision, mission and value.
“Where Legend Meets Innovation” is the phrase describing a main design concept of the Boon Rawd Brewery Headquarters. The design concept is derived from the business characteristic itself. Starting from operation water buses and later turned into manufacturing beer, the company has a deep connection with “water”. The flow of the water is then adapted into the flow of space, combined with Thai rustic decoration style. Golden bubbles colour, gray and black are employed to create a formal and dignified personality.
The movement of the river concept is used to balance the motif in the lobby area. When guests first enter the main entrance, to create a lavish atmosphere, the unique quartz rippling water patterned reception desk together with the greyish-black background and a touch of golden effect from stainless-steel brings about the profound design with light and shadow effect, awaiting to welcome all guests. Moreover, stretch ceiling is installed in the central area in order to stimulate the natural lighting, and also to reduce the detail in interior design and to lead attention to the kinetic wall which purposely designed to move freely resembling the moving water surface. Numerous cutting and folding sheets put together through the wires and rivets have formed the design inspired from a part of “Singha – a great lion in Thai literature”, as Singha beer is the Boon Rawd’s best-known product. Thainess is once again implicitly shown here to create highlight and feature.
The continuous, flowing water is a main concept to define the direction and create a new central space for the organization. The existing 7-meter high space allows the designer to add the mezzanine creating the dimension and a vertical space, to support more users. This also can initiate more activities, and cooperation.
From a family business, the company is unique in a certain way. Therefore, the design has accompanied the warm, cozy, residential touch. There are several reception and lounge areas, the grand dining room for the family, the executive meeting room, and the top executive offices. All these have leveraged the place to be much more than an office.

