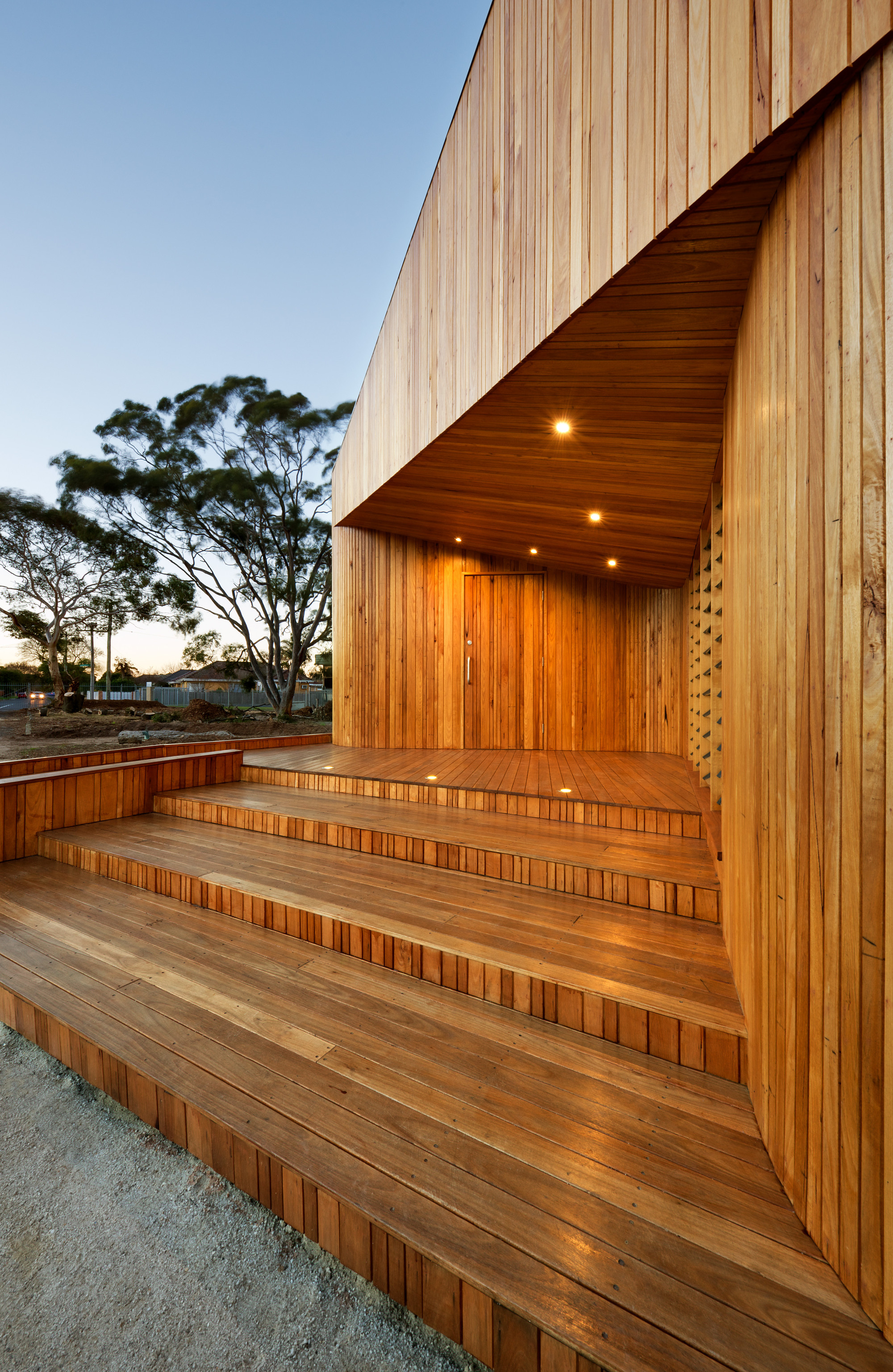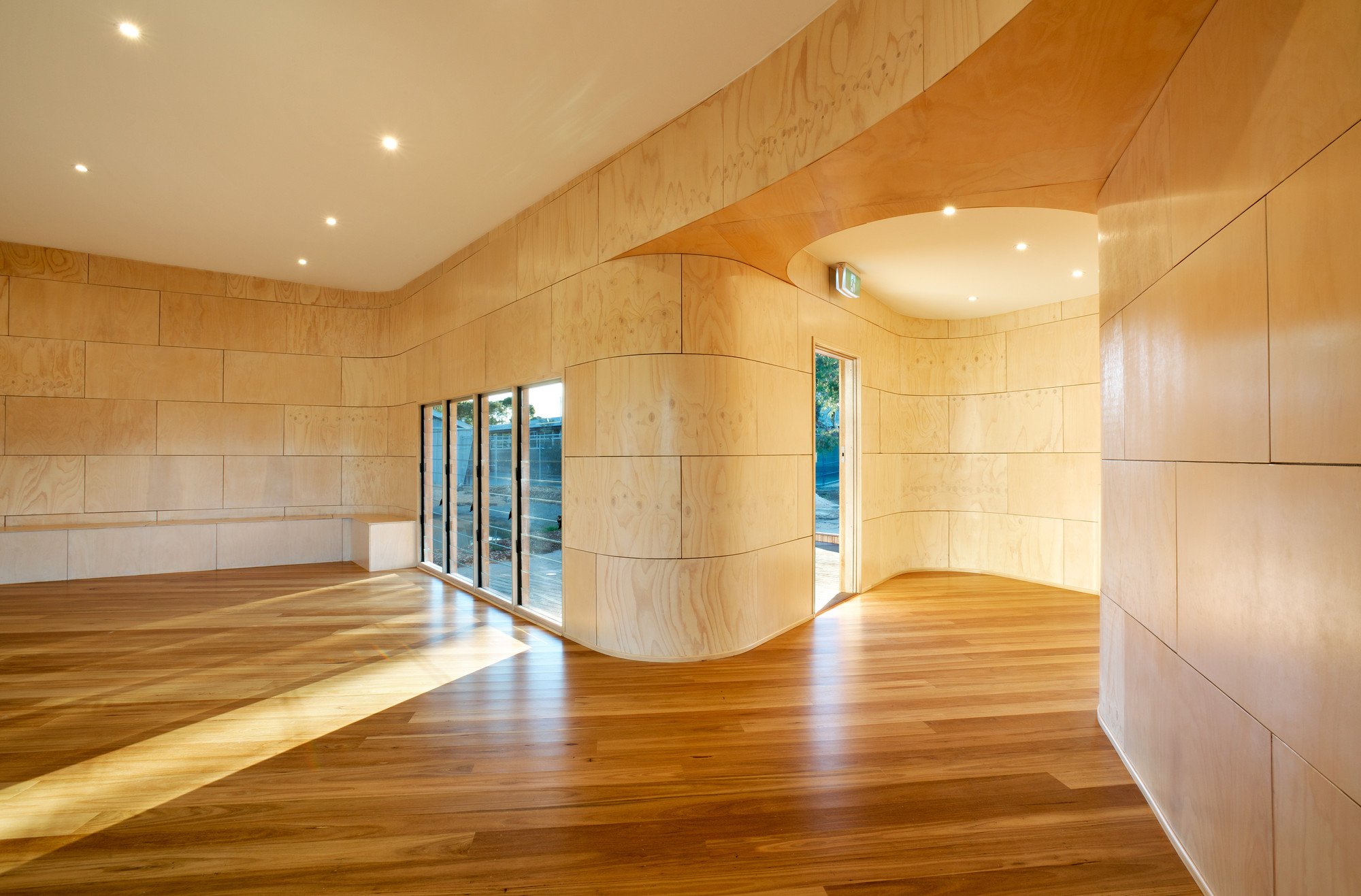Project Info
Architects: dwp suters
Location: Bentleigh East, Victoria, Australia
Architect In Charge: Nick Cini
Project Team: John Schout, Shea O’Donoghue
Area: 109 sqm
Year: 2013
Photographs: Emma Cross
Consulting Structural Engineer: Burns Hamilton and Partners
Certifying Structural Engineer: Pryda
Services Engineer: Cortese Consultants
Building Surveyor: Group 4
Builder : Dzine Construction Group

Introduction
The Meditation and Indigenous Cultural Centre (M&ICC) at Bentleigh Secondary College was conceived to educate the students about the importance of sustainable design. Set in the schools Moorooboon wetland and forest landscape, the building acts as a piece of furniture – something to be sat in, on and around – whist the students engage with the natural surrounds and a curriculum focused on the environment, indigenous culture and mindfulness meditation.

Details
Constructed entirely of timber the centre incorporates passive heating and cooling design, carbon sequestration design, a wind turbine to provide power and a future geothermal exchange unit for heating and cooling. The design concept is to reflect the contrasting nature of our inner and outer self through materiality and form. The choice of materials to reflect these concepts was a key part of the success of the design and showcases the flexibility of both plywood and hardwood cladding.

The use of plywood with its light golden appearance against the external timber creates a striking distinction between the internal golden, glossy appearance of the plywood with the soft textural grey of the external silvertop ash cladding designed to eventually silver over time. In essence the inside of the building will maintain its ‘youthful’ appearance whilst the external will develop and mature with age. To respond to the multitude of programmatic requirements dwp|suters designed a building with an elemental plan with a single primary space that is flexible, can be reprogrammed as necessary and includes smaller service spaces grouped to the side.

The M&ICC is dwp|suters latest collaboration with the school. This project emerged from the spirit of earlier work tog¬ether but it is unfunded. Over the past 5 years dwp|suters has worked in partnership with the college to design stages 1 and 2 of the school’s redevelopment. What started as a suburban schools ambition has turned into a worldwide exemplar of sustainable education that reflects the needs and aspirations of its community.





