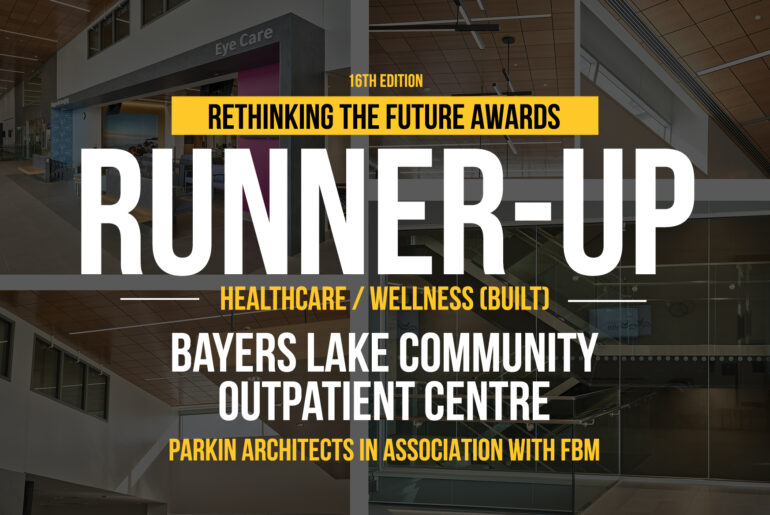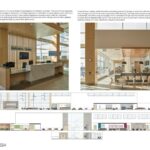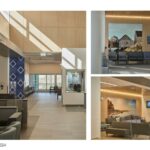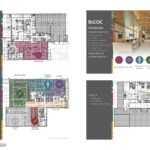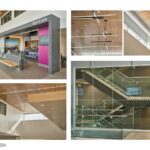Bayers Lake Community Outpatient Centre (BLCOC) stands as a beacon of innovation and excellence in urban design and architecture, situated just west of Halifax, Nova Scotia, against the breathtaking backdrop of the Birch Cove Lakes Wilderness Area. As a pivotal component of the master plan for the QEII Health Sciences Centre, the BLCOC redefines healthcare delivery by decentralizing services from the Halifax Infirmary site and providing essential ambulatory care closer to patients residing outside the Greater Halifax Region.
Rethinking The Future Awards 2024
Second Award | Healthcare / Wellness (Built)
Project Name: Bayers Lake Community Outpatient Centre
Category: Healthcare / Wellness (Built)
Studio Name: Parkin Architects in Association with FBM
Design Team: Robin Snell, Parkin
Laura Hann, Parkin
Dennis Ramsay, FBM Architects
Area: 134,000 sq.ft.
Year: 2023
Location: Halifax, Nova Scotia, Canada
Consultants: HH Angus
Dillon O’Neill Scriven
G J Cahill & Company (c/o Atlantica Contractors)
Plan Group Inc.
Mulvey & Banani International
Stephenson Engineering Ltd.
Pinto Engineering Ltd.
Hatch Ltd.
Vertech Design
RDH
Soberman Engineering
LMDG
Legge Foodservice Facilities Design Inc.
Theakston EnvironmentalSwallow Acoustics (part of Thornton Tomasetti)
Morrison Hershfield
Trillium Architectural Products Ltd.
Cygnus Design Group
3sI Risk Strategies Inc.
Photography Credits: JULIAN PARKINSON, Architecture + Interiors + Hospitality
Photographer
Render Credits: 95 degree
Other Credits: Parkin Architects Western Ltd. in Joint Venture with FBM Architects
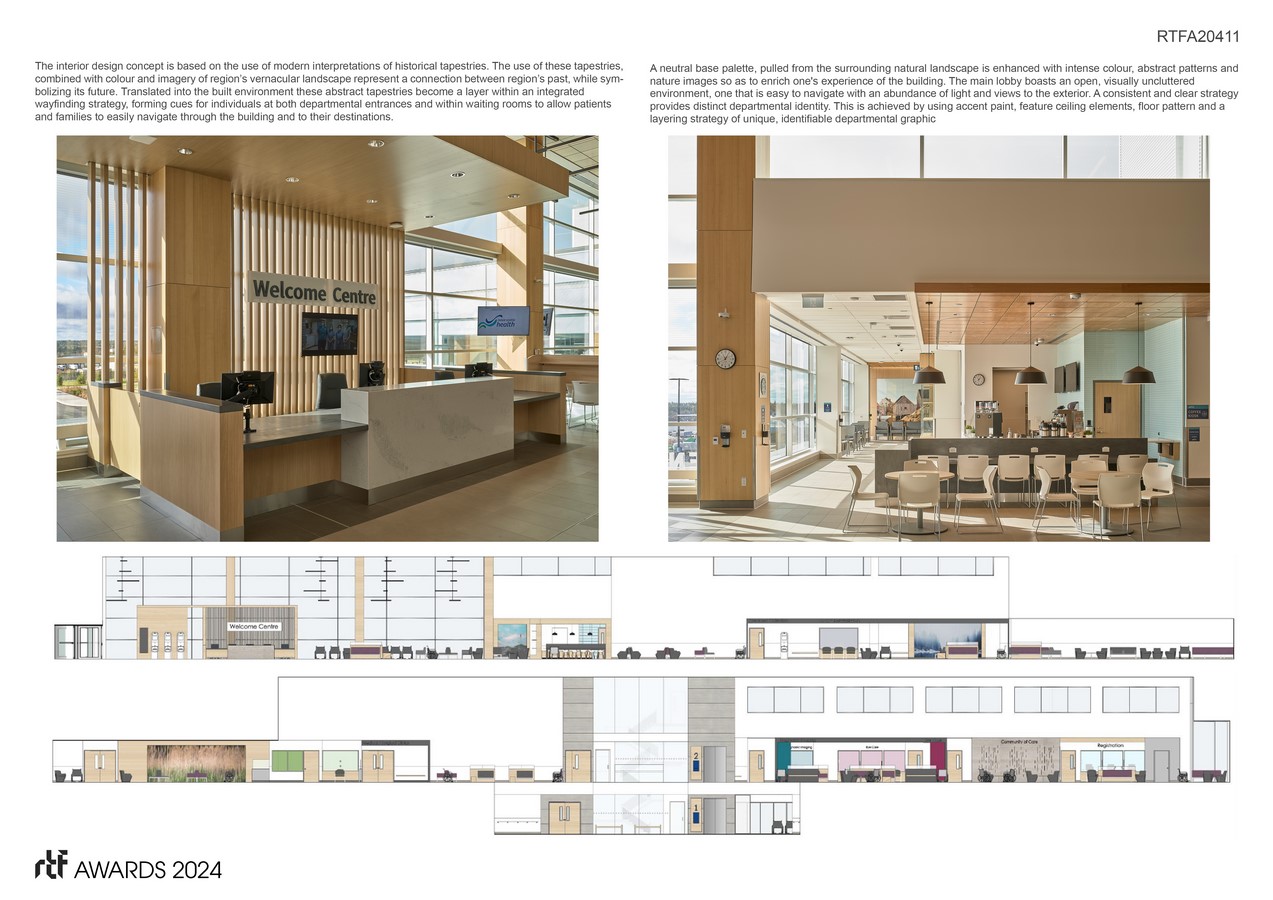
BLCOC serves as a comprehensive healthcare hub, offering a spectrum of primary care and specialized services. With approximately 100 clinical spaces, the facility caters to diverse medical needs, encompassing physiotherapy, diagnostic imaging, dialysis, and post-treatment follow-ups. Central to its architectural vision is the Great Hall, a double-height space designed to nurture patient well-being, fostering social interaction and tranquility amidst its welcoming ambience.
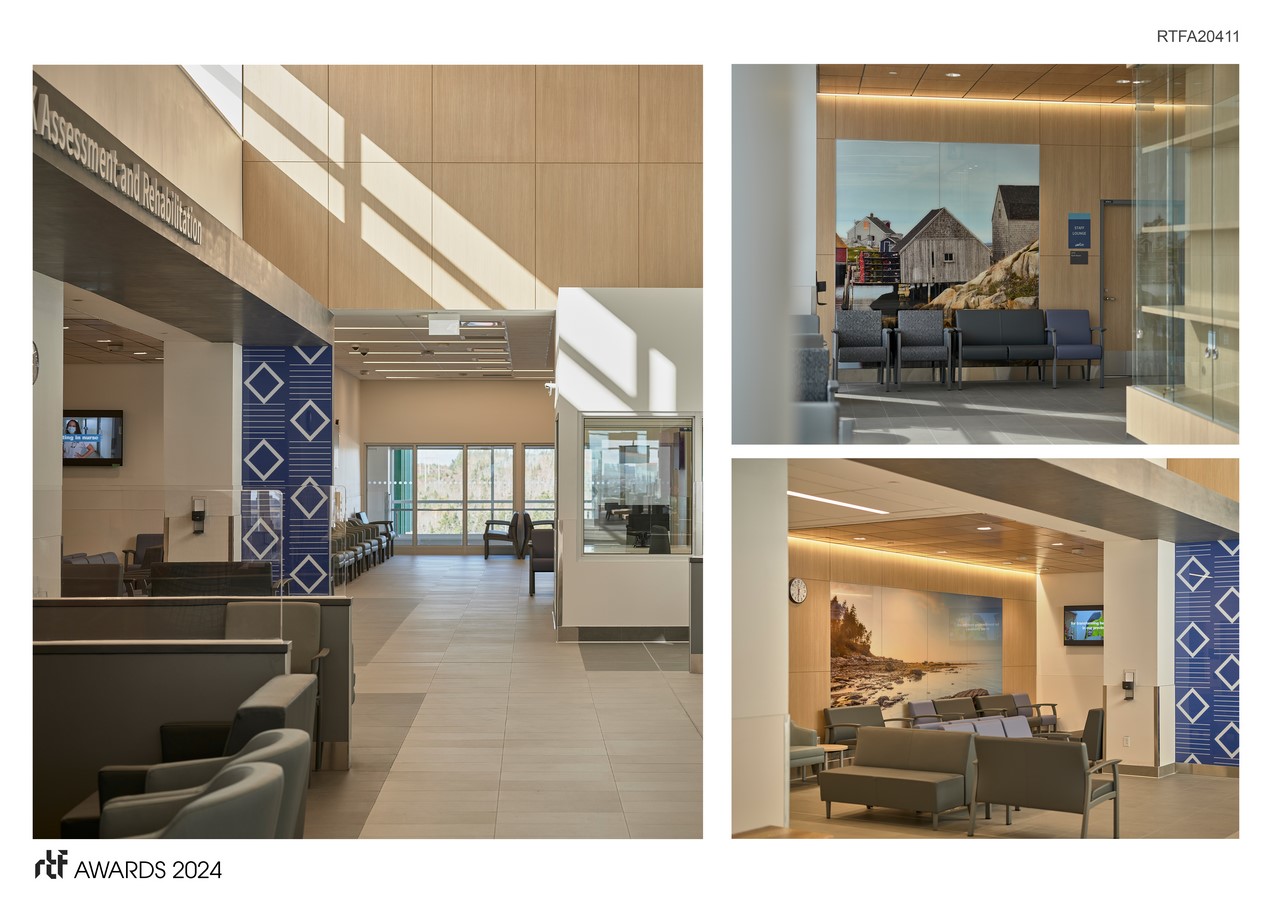
Embracing a contemporary architectural approach, BLCOC seamlessly integrates with its natural surroundings, promoting a sense of serenity and connection to nature. The facility’s design prioritizes patient comfort and dignity, employing elements such as ample natural light, soothing colors, and access to outdoor views to cultivate a healing environment. Patient-centered amenities like the Great Hall and outdoor seating areas further enrich the patient experience, fostering emotional resilience and community engagement.
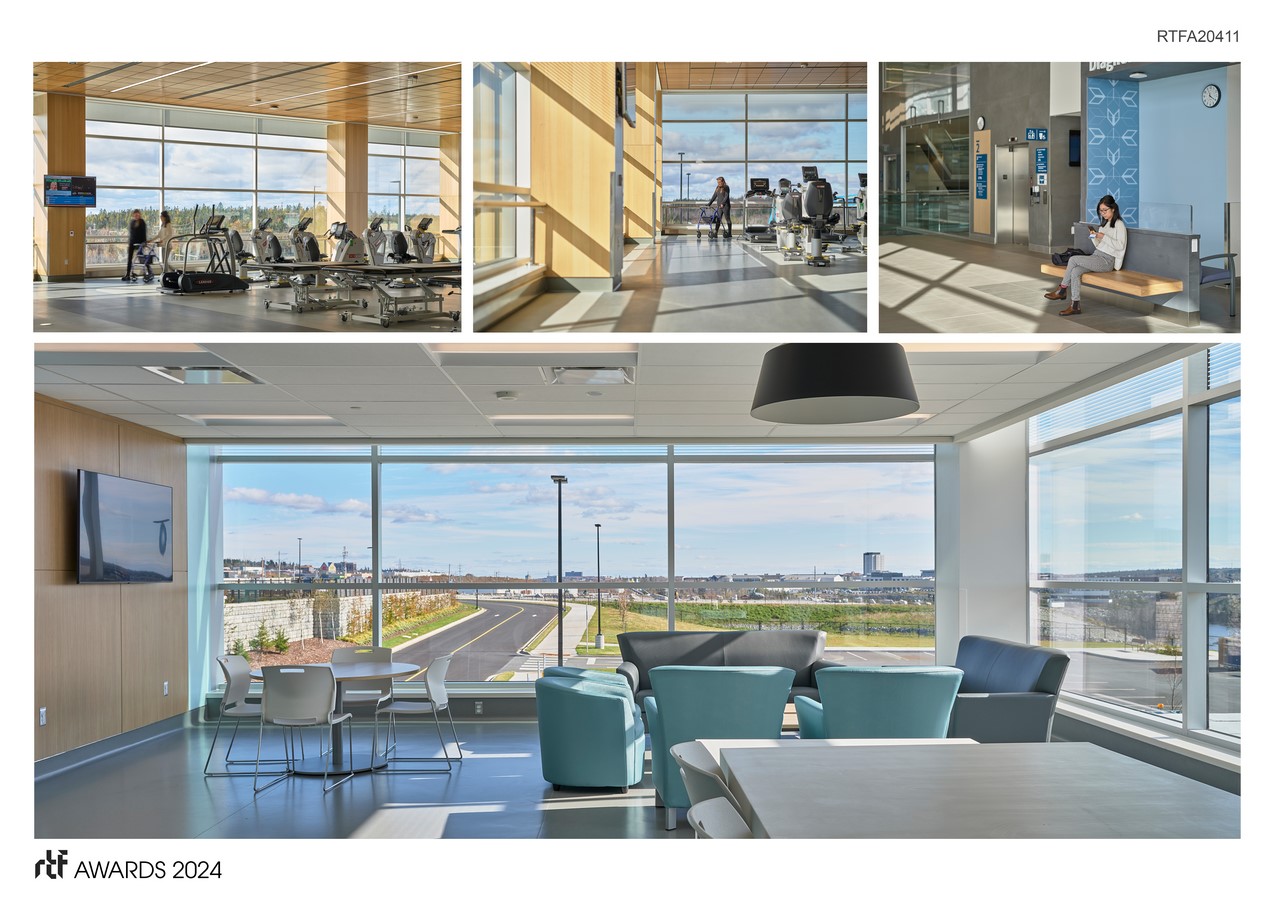
Beyond its architectural splendor, BLCOC demonstrates a steadfast commitment to sustainability and environmental stewardship. Energy-efficient features and waste management practices are seamlessly integrated into its design, reducing energy consumption, and minimizing landfill waste. By prioritizing environmental responsibility, BLCOC sets a precedent for sustainable healthcare delivery, ensuring a cleaner and healthier future.
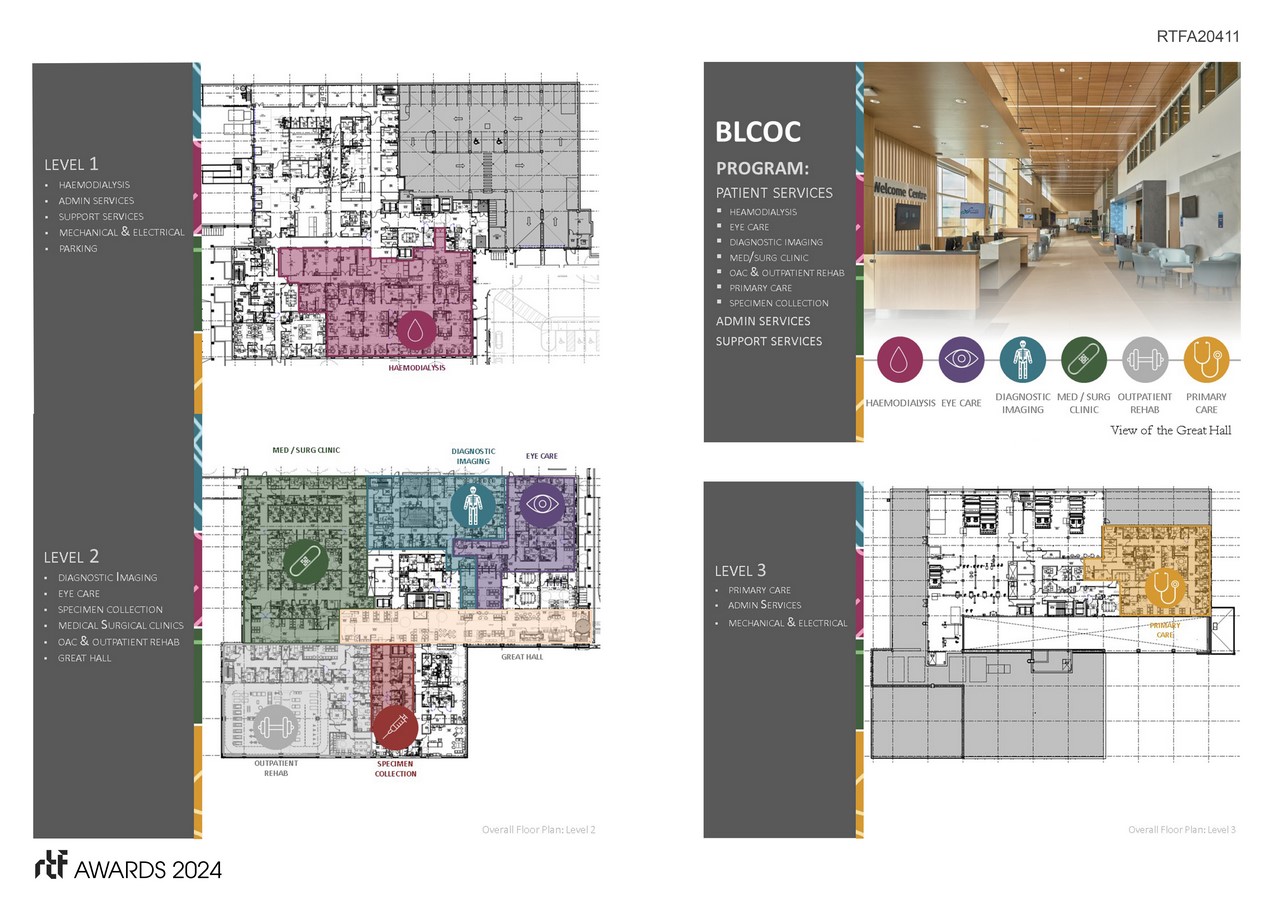
At the heart of BLCOC’s operational strategy lies a dedication to service and technological innovation. Advanced scheduling systems and telehealth capabilities optimize patient-provider interactions, while modular design principles facilitate flexible space utilization, adapting seamlessly to evolving service demands. Through continuous technological advancements, the facility remains at the forefront of healthcare innovation, setting a benchmark for operational excellence and adaptability.
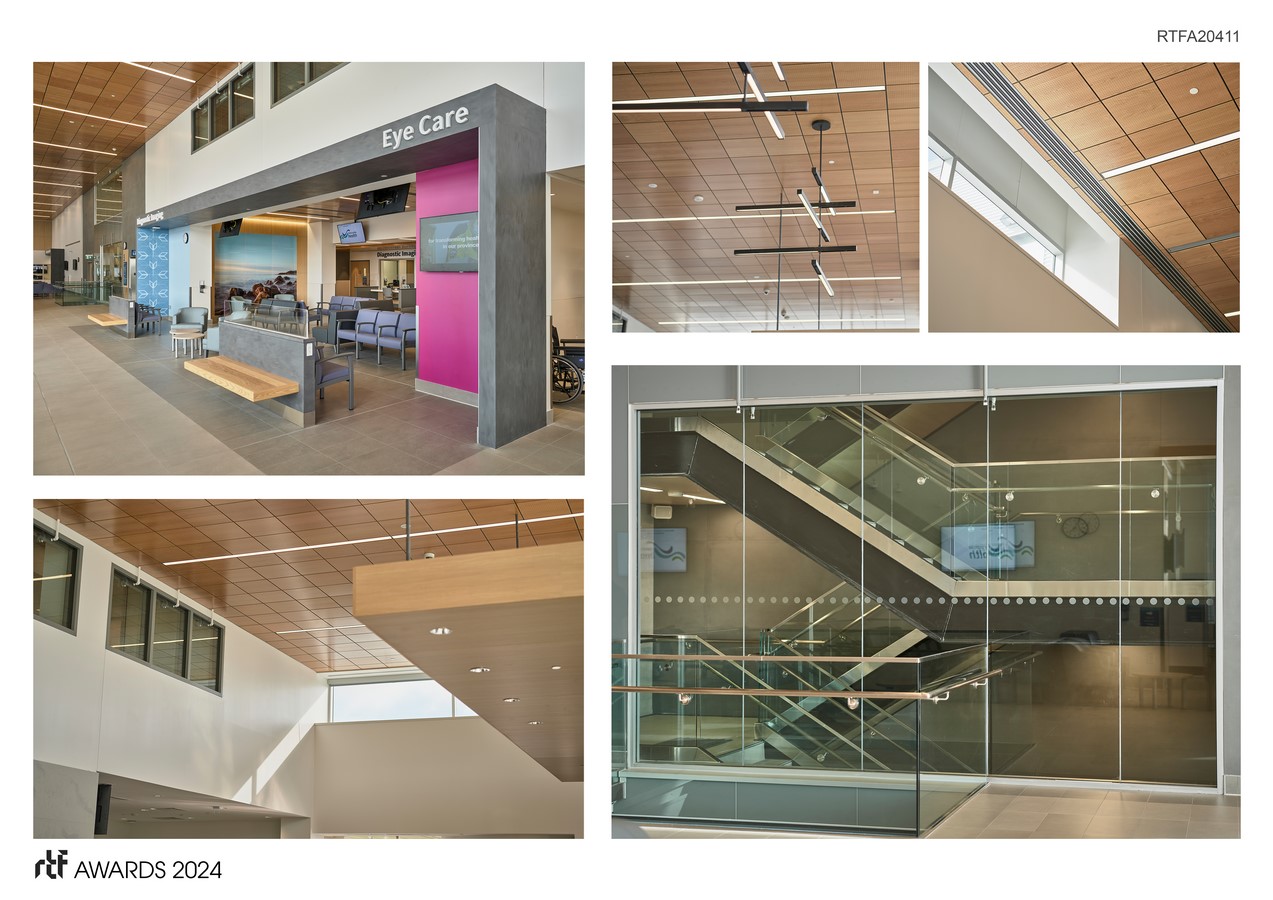
BLCOC’s influence profoundly impacts its local community and environment. By providing accessible healthcare services and enhancing the natural landscape, the facility improves the overall quality of life for residents while promoting sustainability and environmental awareness. Through its holistic approach to design and service delivery, BLCOC emerges as a beacon of hope and healing, transforming lives and communities.

