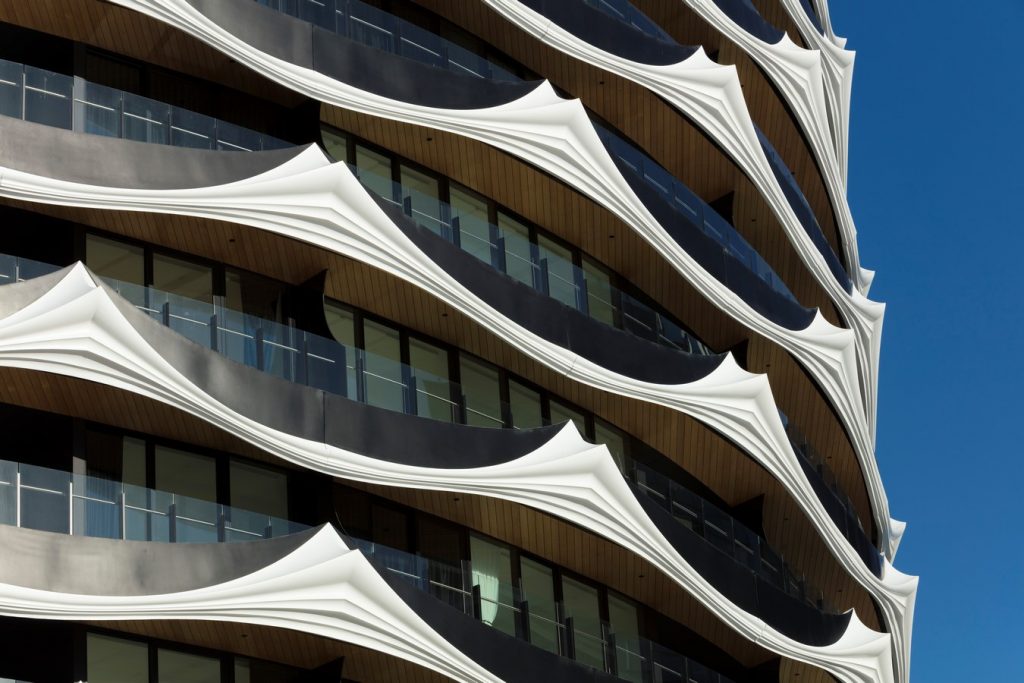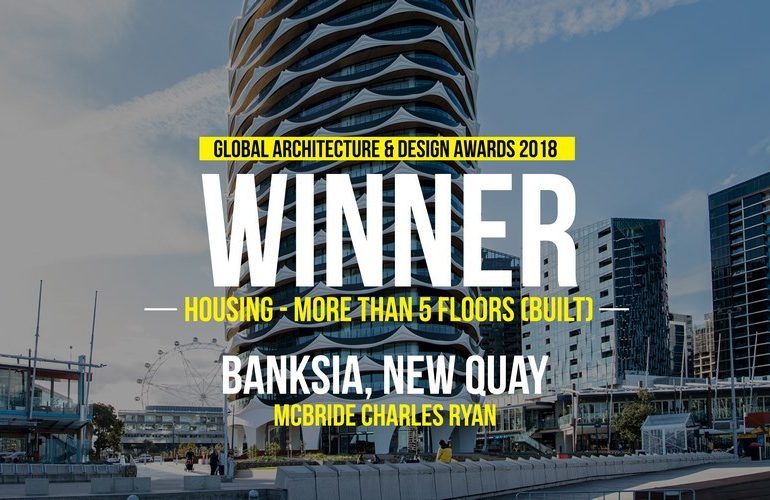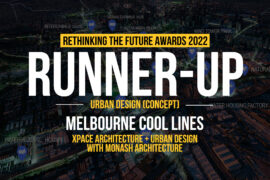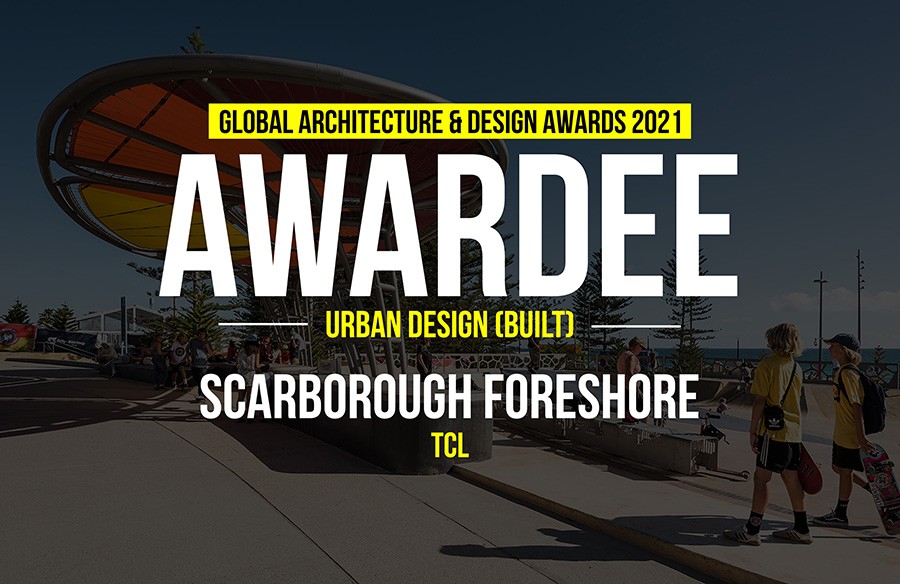Banksia is Melbourne Docklands most recent building, located on the northern waterfront of the docklands. On a 9 Ha strip of waterfront, the location offered a unique opportunity to bring further diversity and urban legibility to this important urban waterfront precinct. The site is located directly opposite the boat mooring and future ferry terminal and is aligned with the docklands retail precinct, Harbour Town, to the north. Between this new development and Harbour Town is a new public park.
Global Architecture & Design Awards 2018
First Award | Category: Housing (More than 5 Floors) (Built)
Architects: McBride Charles Ryan
Country: Australia

The project presented the opportunity for a design that acted as a clear gateway on the waterfront and an important axial termination to the new public park. In essence, the project offered a series of complex and exciting urban relationships which the Architecture could respond to, many of which are rarely encountered within Melbourne.

This urban scenario called for a distinct architectural response. The building is an extruded oval, the footprint shape important in minimizing the effects of high winds on the public realm. The distinct facade was developed to recall the Australian Banksia flower, the bio-mimicry linking the building metaphorically to the public park in which it sits.
The building plan has a rotated core; this device allows all apartments to have both good aspects and natural daylight and ventilation. Of the 108 apartments over 18 levels, there is a large variety of apartment types from small residences, to sky homes and penthouses, ranging in size from 50sq.m. to 315sq.m. The ground level contains the foyer, a retail outlet and building services. A large portion of the rooftop has been given over to the residents, providing a banksia lounge in the crown of the building with startling views of the docklands harbour and Melbourne’s skyline.

In many ways the building’s architectural language has been configured in a conventional manner reflecting the great traditional element of architecture, the column, with its base, its middle and its capital. Banksia has a robust colonnade at ground level, a unique repetitive middle and a distinct and playful top. This combination of elements and scales allows the building to be experience and enjoyed from a variety of vantage points, both nearby and distant, assisting it to add legibility to its important urban condition. The building’s facade is realized through a combination of boat technology, digital design and on-site craftsmanship.

Banksia is distinctly Australian, its design recalls the past landscape and dwellers of this area. Its echoing of the natural setting was developed internally throughout the design of the individual apartments, the foyers, and the unique lounge rooftop of the project. A key design move in this project is the extensive use of different Australian timbers, Victorian Ash and Spotted Gum. The intention was to metaphorically commemorate the native character of the indigenous landscape as well as contribute to the process of long term carbon sequestration of the atmosphere.

To further enhance its sense of Australian lighting was developed by young local design practices and local artists commissioned to produce integrated artworks.

If you’ve missed participating in this award, don’t worry. RTF’s next series of Awards for Excellence in Architecture & Design – is open for Registration.
Click Here








