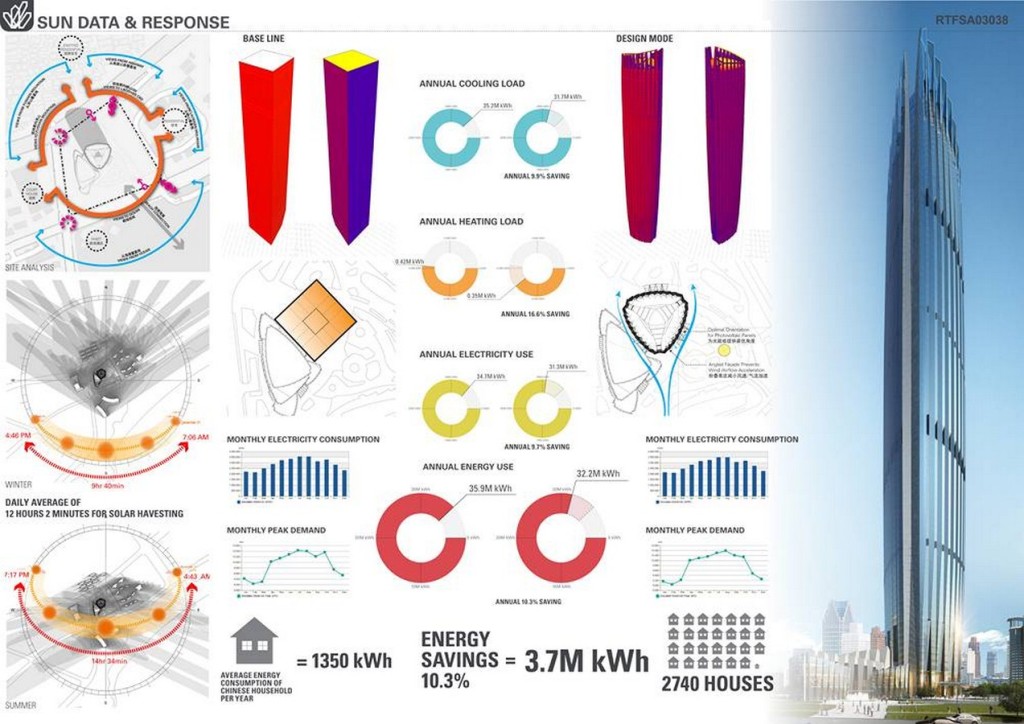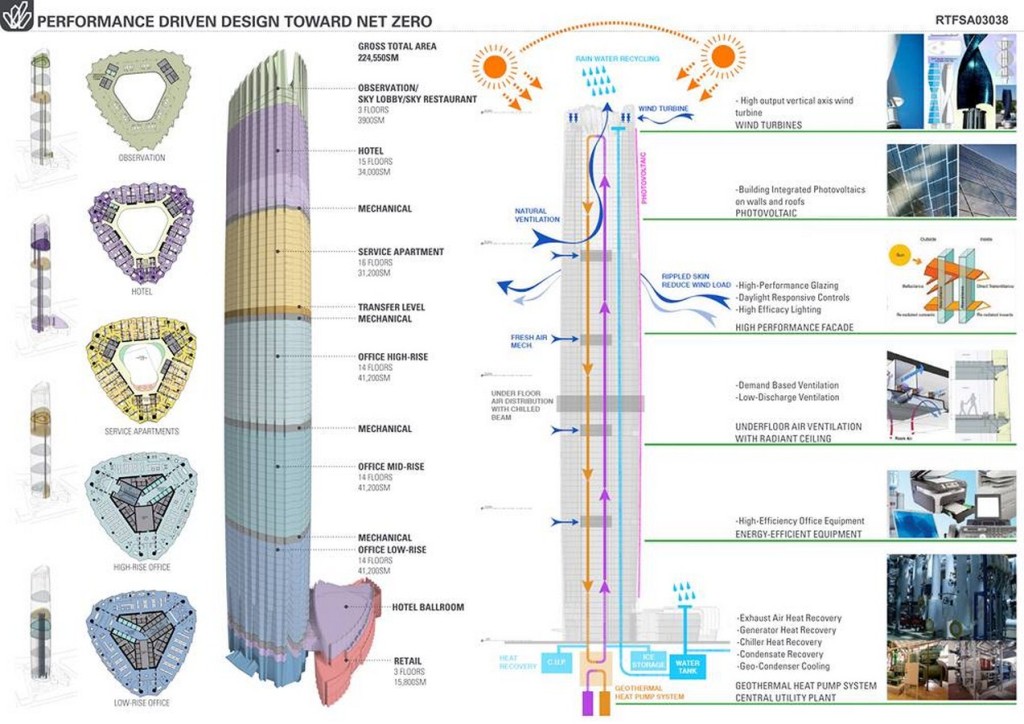Conceived as a vertical city, including offices, hotel, dining, residences, and retail, the 400-meter tower links surrounding neighborhoods, business districts, and government center, aiming to become the central landmark for the region.
Architect: Huy Bui, Ray Peloquin
Team Members: Irfan Samiadji, Brandon Newcomer, Wen Xu
Country: United States

The shape of the super-highrise tower is designed to reduce wind loads by facilitating air flow, while the serrated surface modulates wind pressure to avoid too much acceleration, saving significantly on structural material and costs. The fins also shade the glazing to avoid undue heat gain and provide ample surfaces for building-integrated solar panels. Building-integrated wind turbines embedded in the pinnacle supplement energy production and provide visual interest as kinetic sculpture for the winter garden at the tower’s peak.


The design could set the standard for super-tall high-rise energy efficiency and become a model for climate-conscious development in China.
In
Mixed Use
Azure Coast Mixed-Use Towe | RTKL Associates Inc./Washington DC Commercial Group
1 Min Read
Prev Post
Holland Park School | AHR
3 Mins Read
Next Post
Vertical Farm Centre | 10 DESIGN
3 Mins Read





