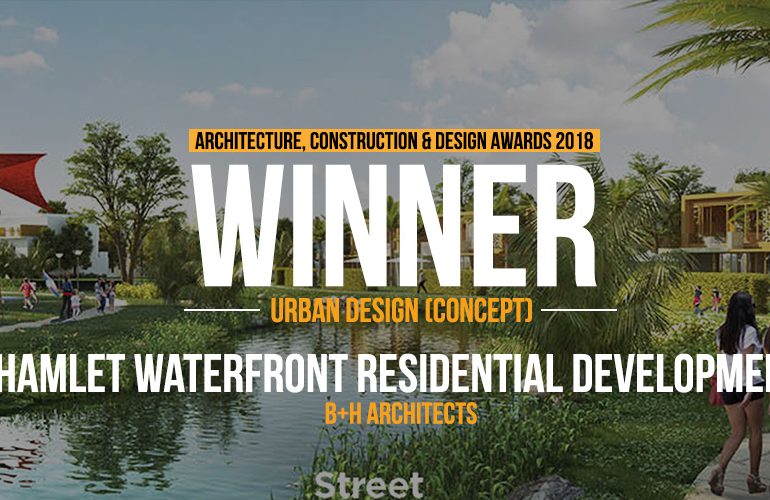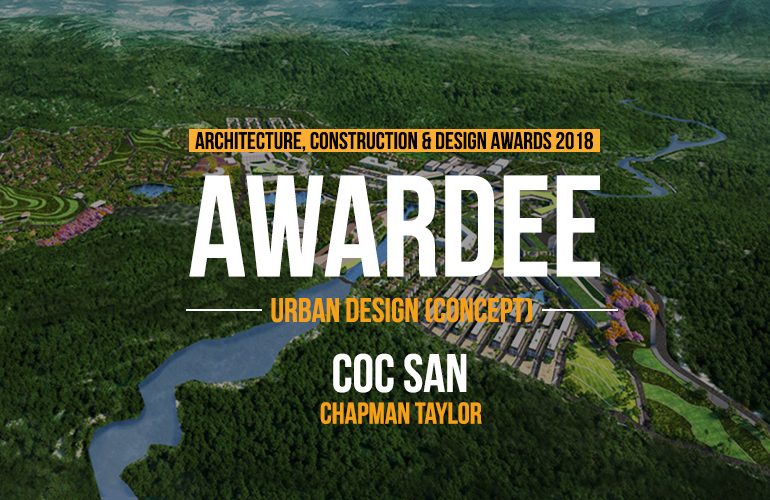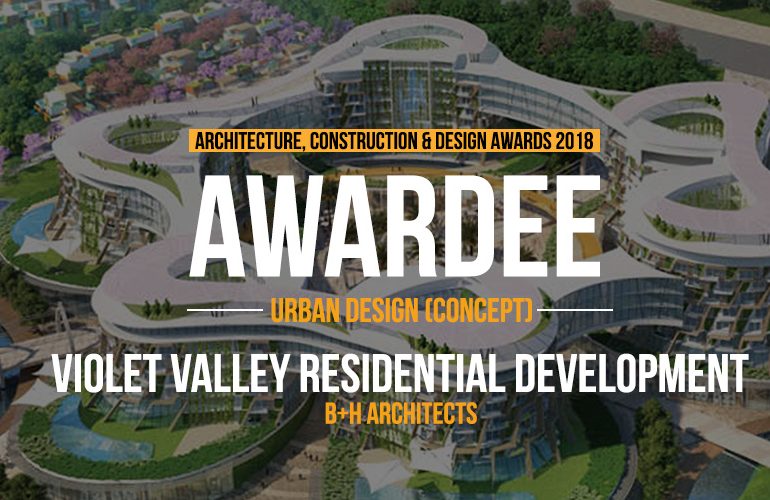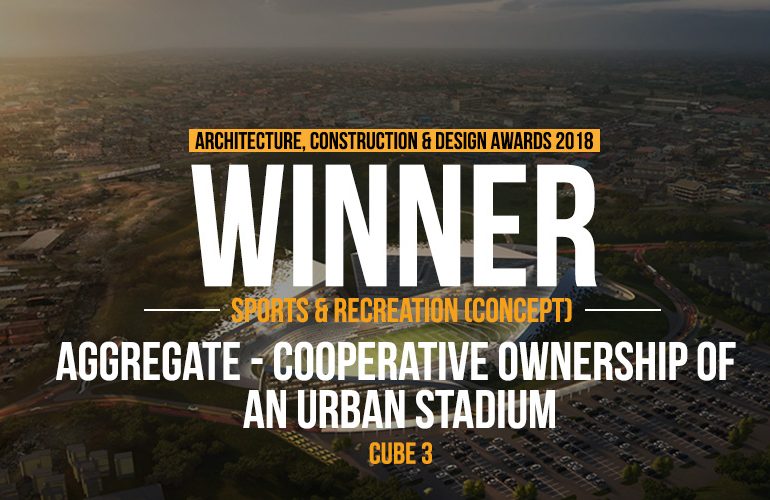Our clients came to us to remodel their existing traditional home to make it a modern masterpiece. Typically Maydan Architects does ground-up design, but we were excited by the challenge…
Ark Sausalito by Lee Hammack Architect Architects: Lee Hammack Architect Status: Built Lee Hammack Architect Lee Hammack, Architect, primarily serves clients like himself – who have goals and ambitions for their…
The multiple student housing building is located on the site with very unique characteristics. It is surrounded by streets on the three sides sitting amidst a dense residential neighbourhood in…
CAESURA by Dattner Architects Architects: Dattner Architects Status: Built Dattner Architects’ foundation is civic architecture. Through their design of transit stations, schools, housing, parks, recreation facilities, and police and fire stations,…
Set in the harsh high desert of California, Sawmill is a family retreat embedded into the tough, scrubby landscape. Sawmill harnesses the challenges and opportunities of its remote site, emphasizing…
The Challenge: Through phased planning and development aimed at increasing access to and within the site via waterways, linear parks, streets, and walkways, the long-term vision positions the development as…
Coc San urban area is located in the administrative boundaries of Coc San commune and within the expanded area of Lao Cai city in Vietnam. A new urban area that…
Challenge: To develop an integrated residential and resort community addressing the need of high-quality and sustainable living space for local residents as well as creating a lifestyle destination for tourists.…
This proposal re-imagines the form, function, and funding of the stadium typology to ensure its vitality while activating an underutilized parcel in a developing metropolis. The former Olusosun Landfill in…
Fitness First’s new fitness development in Icon Siam, Bangkok Thailand. This will be a flagship club, which will sit above the Platinum range and provide for a new category which…




