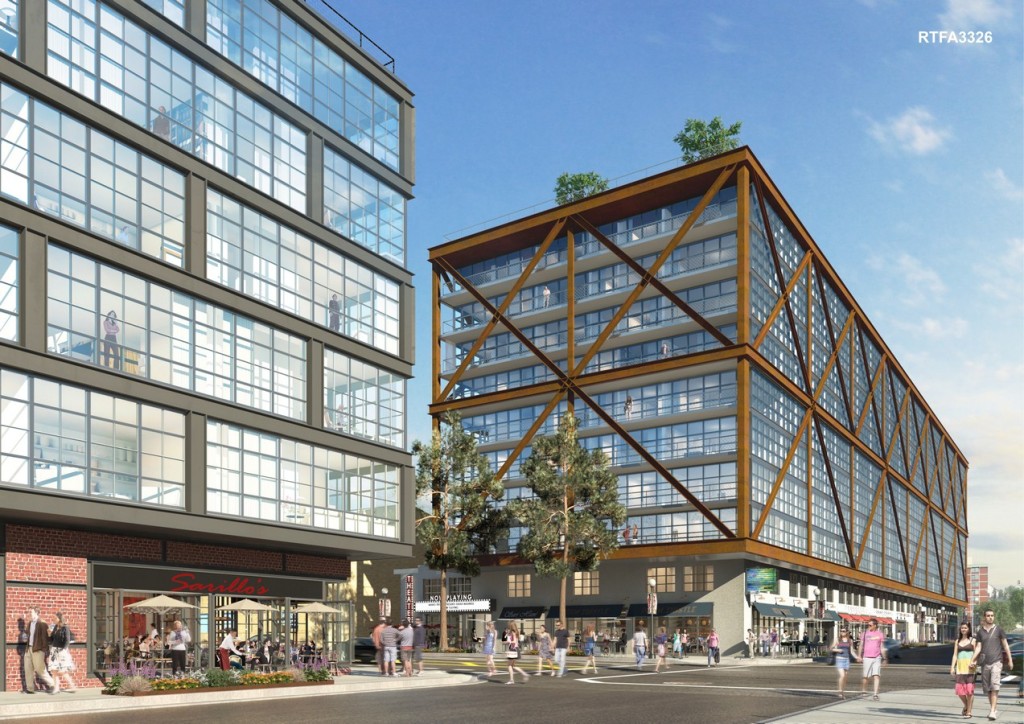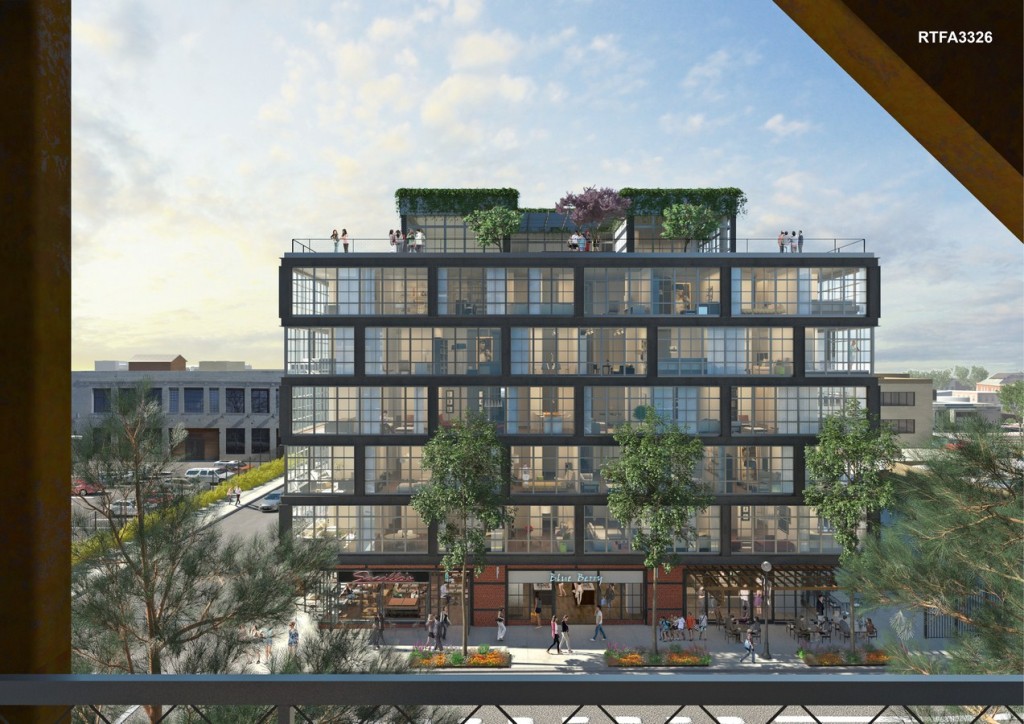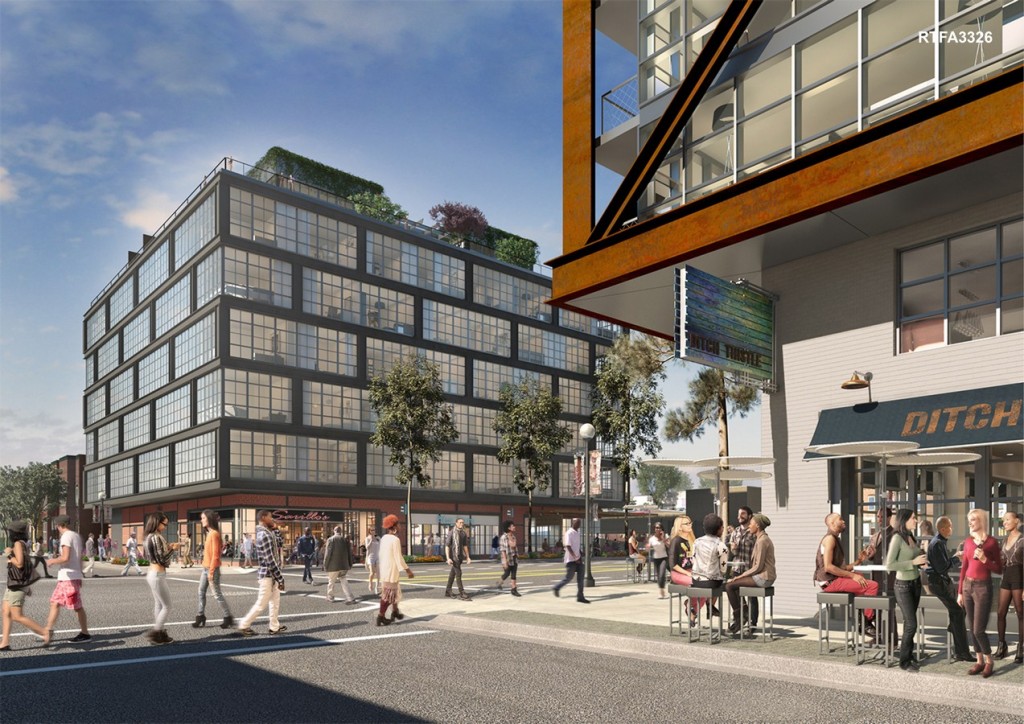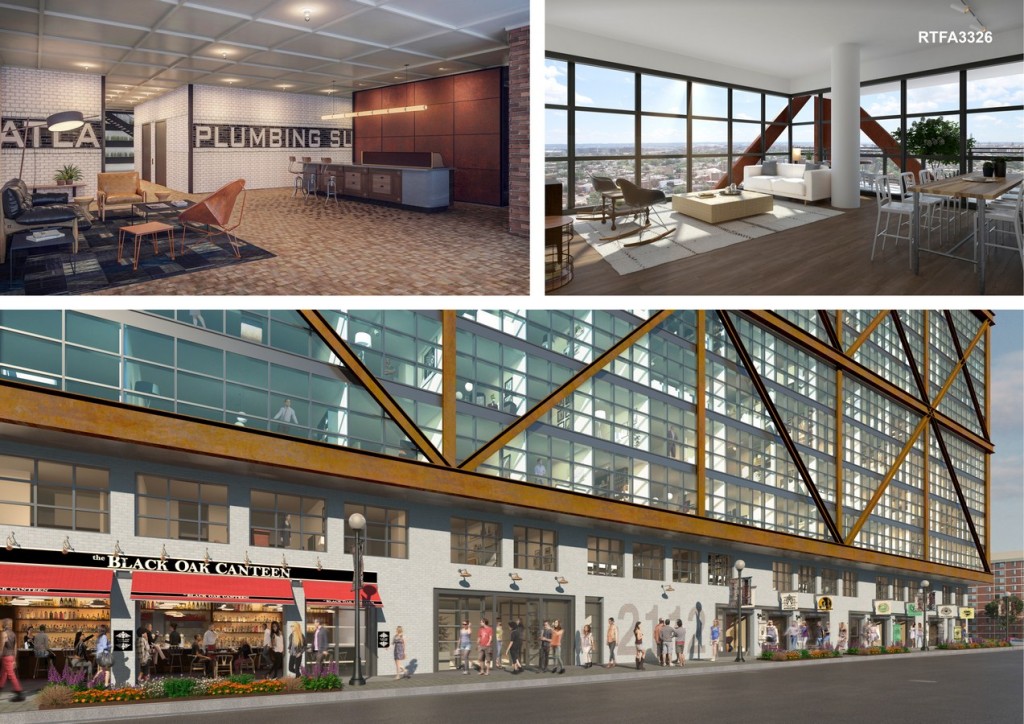Located adjacent to the renowned 9:30 Club on sites previously occupied by the Atlantic Plumbing Supply Co., three new mixed-use residential buildings will provide 800,000 square feet and 621 units of rental and market housing with artist studios spaces, retail and restaurant spaces along with other amenities such as parking, fitness centers, lounges and clubrooms, and planted green roofs open to residents.
Architect: James Way
Country: United States

Each building’s distinct character derives from its structural features—a Corten steel exoskeleton and a facade of brick and steel with factory-sash windows—both will open this year. The designs are inspired by Bernd and Hilla Becher’s industrial photography and the factories alongside Amtrak’s Northeast corridor between New York and Washington, DC.

The 310-unit rental building features a unique formal and structural resolution. A solid masonry base anchors the 290,000-square-foor building while a glass and aluminum bar framed in a Corten steel truss cantilevers to the south. The truss moves sheer reinforcing to the exterior of the building allowing more flexible interior layouts. The interior design utilizes an industrial palette from the former warehouses and even reuses some materials, including the former warehouse bricks spelling out “Atlantic Plumbing” in the lobby. The ground level offers retail space, a café, an independent cinema, and a series of artist’s loft-garages to maintain a vital and vibrant neighborhood.

Across the street, the smaller market housing counterpart building features 62 condos within a façade of brick and aluminum factory-sash windows. The 60,000-square-foot design combines modern and post-industrial elements expressive of the offbeat neighborhood. Resident amenities include a gym, club room, and a landscaped roof terrace. The design appeals to urban professionals looking to be a part of this neighborhood’s dynamic transformation from a low-density post-industrial sector to a dense urban neighborhood.

The third phase comprises two buildings connected by a 6-story sky bridge. The 350,000-square-foot, 10-story ensemble houses condominiums, two levels of parking, and a Dutch-styled ‘woonerf,’ a pedestrian and slow traffic street, providing access to retail spaces and restaurants. The north building will feature a window wall with a terra cotta baguette screen system, while the south building will have painted aluminum extrusions and a window wall. Residential amenities will include outdoor spaces, terraces, and a pool.

While each building contains a number of amenities, the design provides a number of street frontage activities to enhance a pedestrian experience and lifestyle. The city traditionally maintains a low rise typology that the development embraces with a strategy to increased density, enriching the urban environment. This strategy includes landscaped sidewalks, but more importantly green roofs and terraces to provide landscaping where none had existed previously.
The new development addresses a desire for sustainability, materiality, and authenticity and inaugurates a renewed interest in the neighborhood anchored by the legendary 9:30 Club.
Next Post
Sliding Pergola's House | FGMF Arquitetos
3 Mins Read





