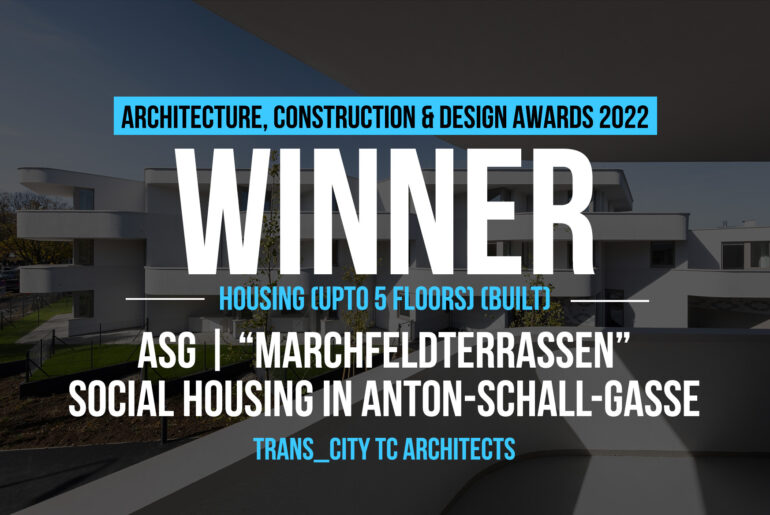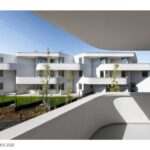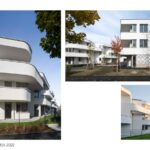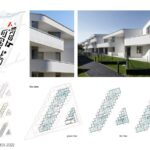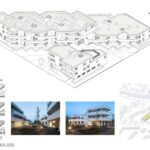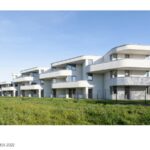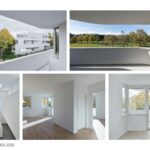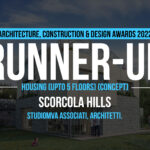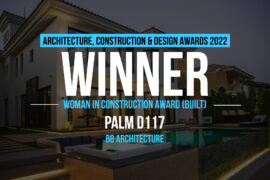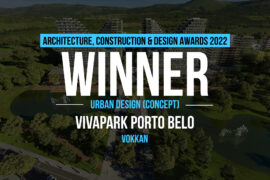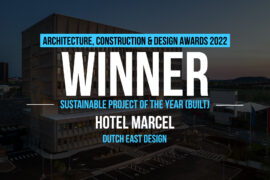ASG – “marchfeldterrassen” Social Housing in Anton-Schall-Gasse
Marchfeldterrassen is low-cost social housing located on an exceptional site. To the north is the rambling, natural park that lies along the “Marchfeldkanal”, an irrigation work built in the second half of the 20th century. To the south is the “Ernst-Theumer-Hof”, an expansive and compelling example of low-slung 1980’s Viennese social housing, which is organized around a long, green commons.
Architecture, Construction & Design Awards 2022
First Award | Housing (upto 5 floors) (Built)
Project Name: ASG – “marchfeldterrassen” Social Housing in Anton-Schall-Gasse
Project Category: Housing (up to 5 floors) (Built)
Studio Name: trans_city TC Architecture
Design Team: Partners: Mark Gilbert, Christian Aulinger / Design Architect: Matthias Brandmaier /
Project Manager: Markus Albrecht-Steiner
Area: 3.370 m² Gross Floor Area / 2.403 m² Net Rentable Floor Space
Year: 2021
Location: Anton-Schall-Gasse, 1210 Vienna, Austria
Consultants: Structure and Building Physics: Buschina & Partner ZT GmbH
Landscaping: Jakob Fina Landschaftsarchitekt
Photography: Daniel Hawelka, David Schreyer
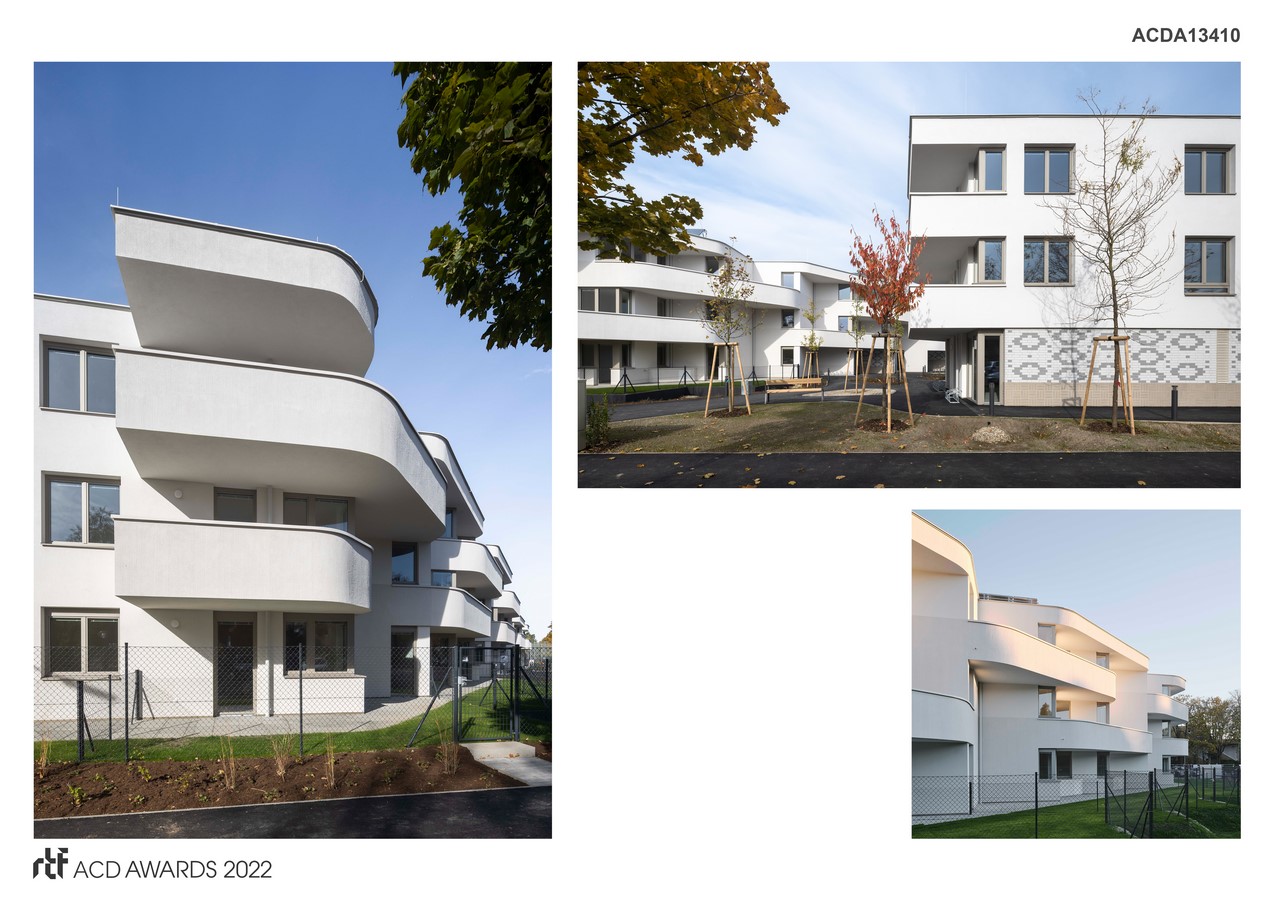
The project uses two buildings to form a single urban figure that dexterously responds to these imposing neighbours. The figure’s open centre serves as a space-defining terminus for the Theumer-Hof’s central axis. The sculptural facades of the figure’s perimeter form an eye-catching edge along the wooded fields of the canal-side park.
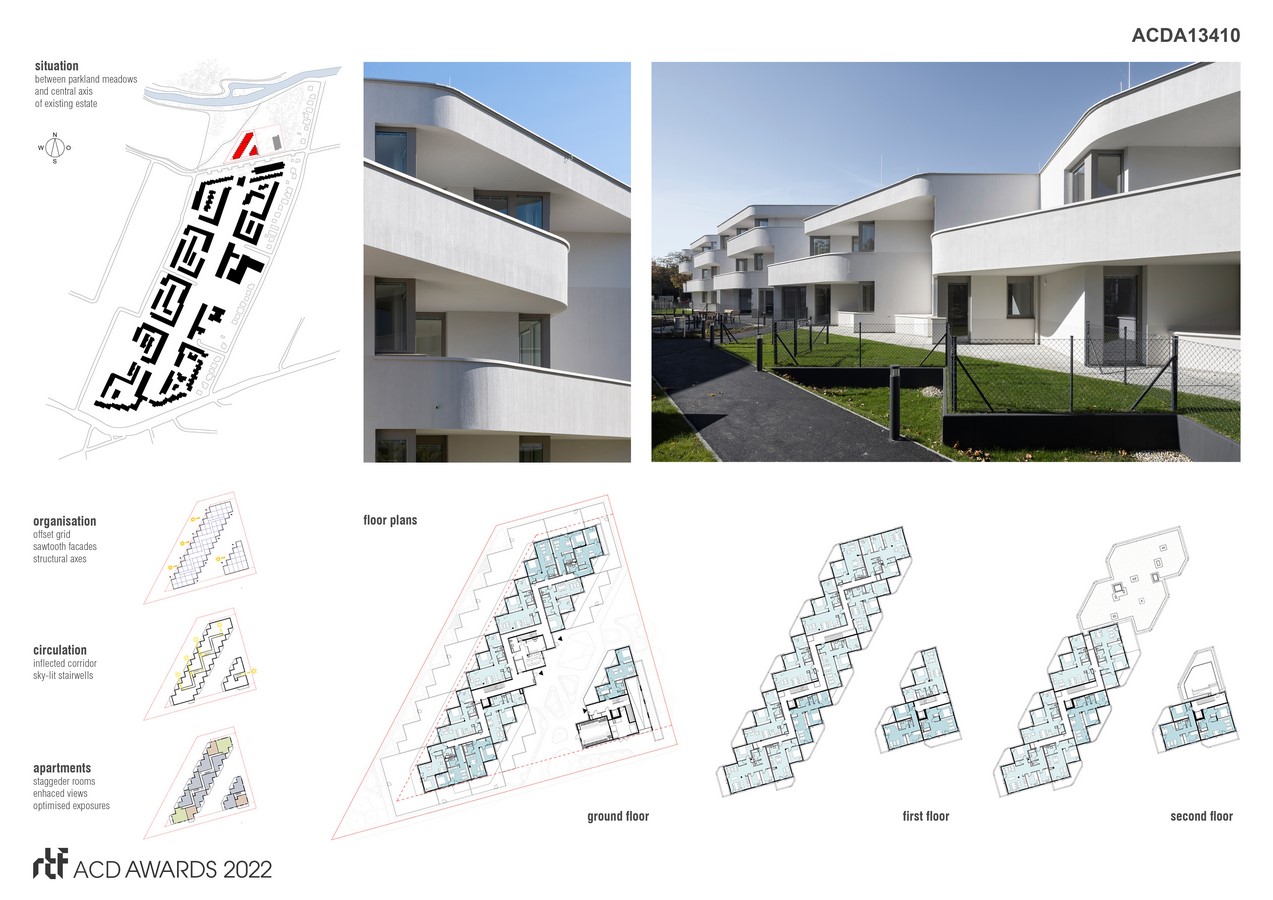
The buildings’ distinctive, saw-toothed floor plans are a response to the triangular geometry of the site; they optimise both the views and the solar exposure of the apartments. The sinuous composition of generously proportioned balconies develops organically out of this exceptional building organisation. Marchfeldterrassen’s stucco facades are rendered into a structured pattern of finely fluted and smoothly screed finishes. These subtly contrasting surface variations emphasize the buildings’ sculptural lines and lend them a tactile, hand-crafted quality.
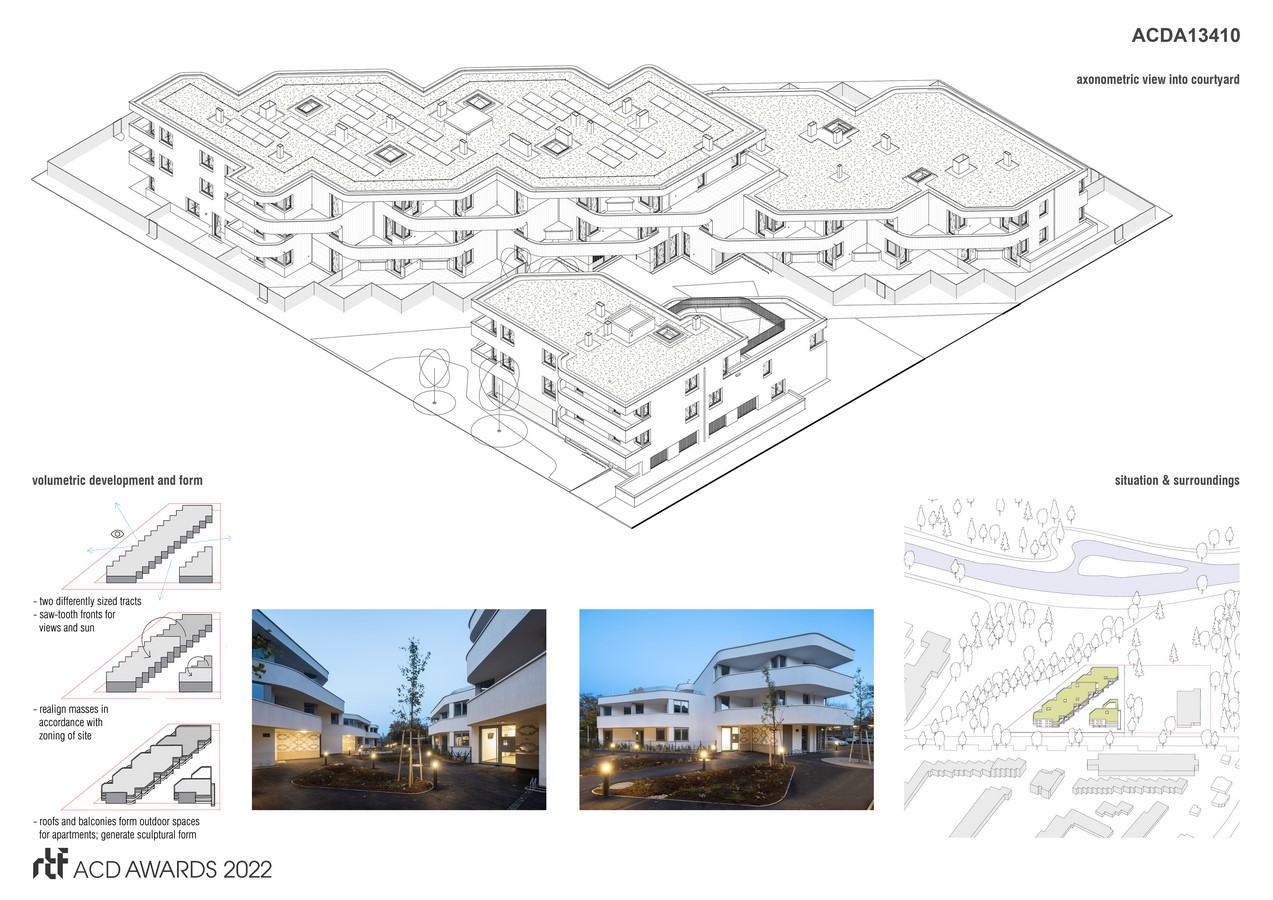
Selected surfaces – the entry-zone of the estate, the individual entry-niches of the houses themselves – are clad in patterns of glazed, multi-coloured bricks, which endows the estate with a touch of warmth, and delicacy.

