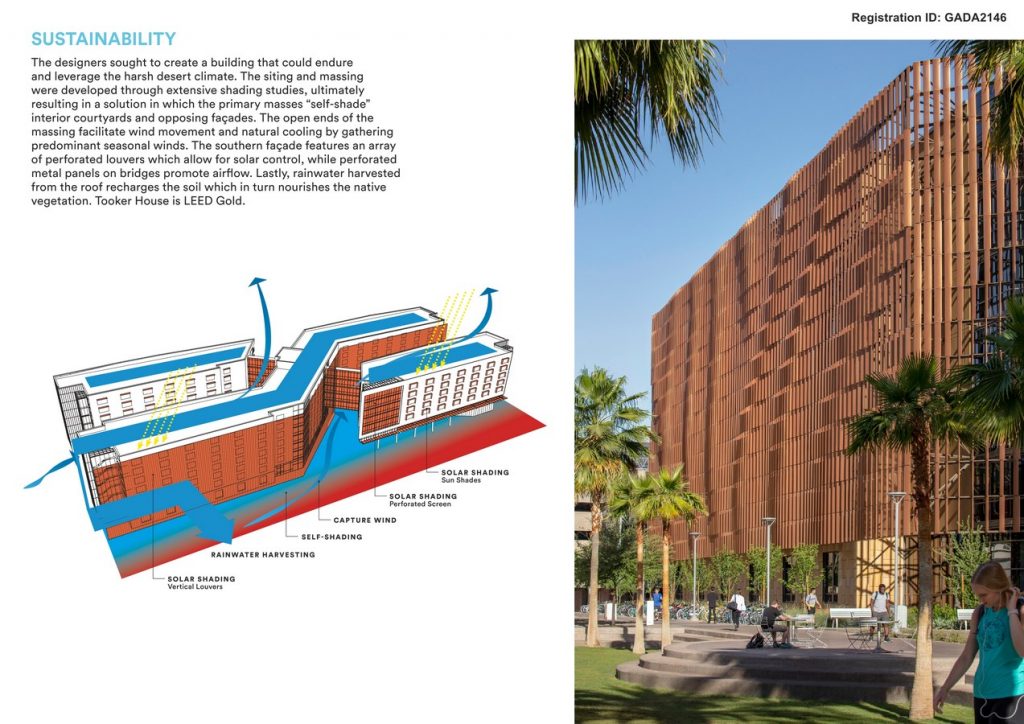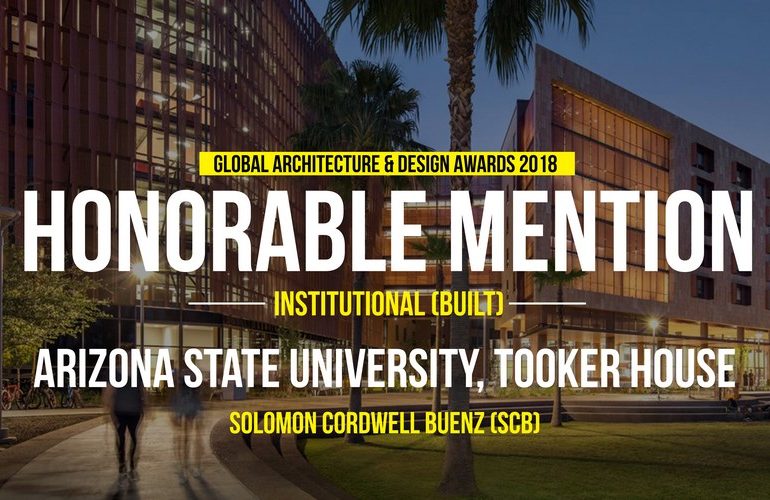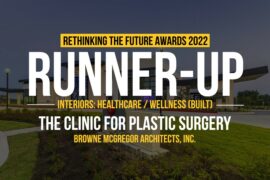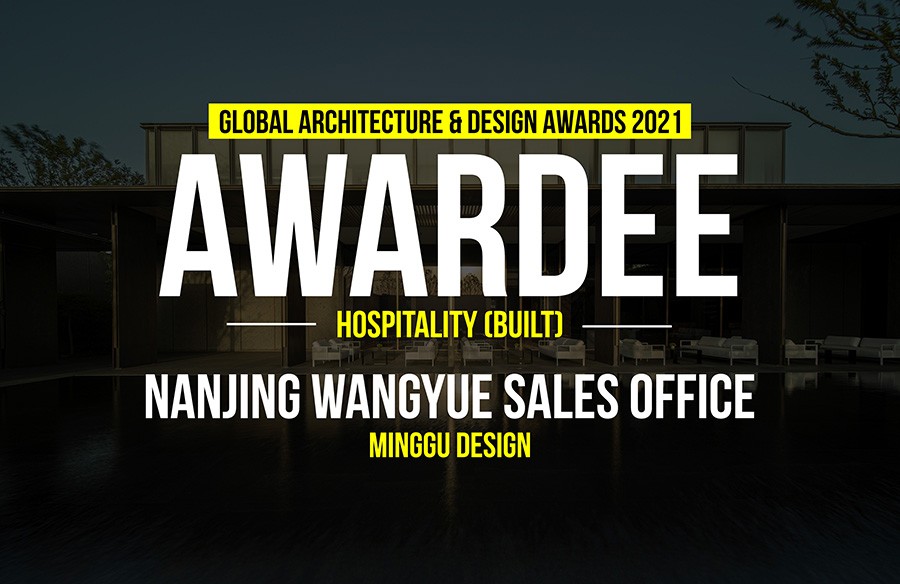Tooker House at Arizona State University is a new seven-story, 458,000-square-foot living/learning facility for freshman engineering students. Developed through a collaboration between the University and the Fulton Schools of Engineering, Tooker House a case study on the impact of design solutions created for unique student groups to further their social growth and development. The building features 1,582 beds; five staff apartments; a 27,000-square-foot dining hall and convenience store; numerous study and social lounges; a large maker lab and flexible classroom; and a fitness center.
Global Architecture & Design Awards 2018
Honorable Mention | Category: Institutional (Built)
Architect: Solomon Cordwell Buenz (SCB)
Team Members: Jim Curtin, Chadd Harrison, Michael Thompson, Gail Wozniak
Country: United States

Using the vernacular of desert architecture as the point of departure, the designers sought to create a sustainable building appropriate to its context that could endure, and even leverage, the harsh desert climate of Tempe. The building’s massing was developed through extensive shading studies on the constrained site. The complex’s figure-eight shape positions the two primary building masses in parallel east-west orientations, allowing the building to “self-shade” interior courtyards and façades. The southern façade incorporates U-shaped visors and an array of perforated vertical louvers designed and positioned according to a sophisticated algorithm, balancing visual interest with optimal daylight control unique to each window’s location on the façade. The massing also facilitates wind movement, with predominant winds from the east and west flowing through the interior shaded courtyards to further cool the public spaces. Perforated metal panels on the building’s bridges and breezeways promote airflow through the circulation spaces. Rainwater is harvested from the roof and nourishes select landscape zones in bioswales, reducing the reliance on potable water while also reducing the amount of underground piping and vault infrastructure.

Tooker House is located at the terminus of the historic Palm Walk and fronts the “Beach,” a major green gathering space on campus. Connecting to and enhancing the site’s civic nature became a major driver for the planning, massing, and design of the project. The site lays between the main campus, Sun Devil Stadium, and Wells Fargo Arena; the designers were challenged to develop a solution that would allow crowds to permeate the building. The design responds by undercutting the expansive southern façade, allowing pedestrians to intuitively flow under and through the building. A series of vertical terraces above the entry guides pedestrians to the path between the campus and athletics district while public-facing program elements are organized along the path.

A large maker lab provides residents with space and resources to continue class work and experimental ideas at any time of day. Sliding glass walls allow activities to spill outdoors, where exhibition pedestals enable student residents to present their work and invite passersby to learn more. As a home for engineering students, the designers sought to honestly express the engineering and sustainable design elements, making the building itself a teaching tool. Minimal finishes and materials expose the intricate layers of infrastructure such as plumbing, electrical, mechanical, and data pathways. The mechanical room is visible through a glass enclosure, with systems colored and labeled by function. This colored piping runs throughout the facility, reinforcing the educational component.
If you’ve missed participating in this award, don’t worry. RTF’s next series of Awards for Excellence in Architecture & Design – is open for Registration.
Click Here








