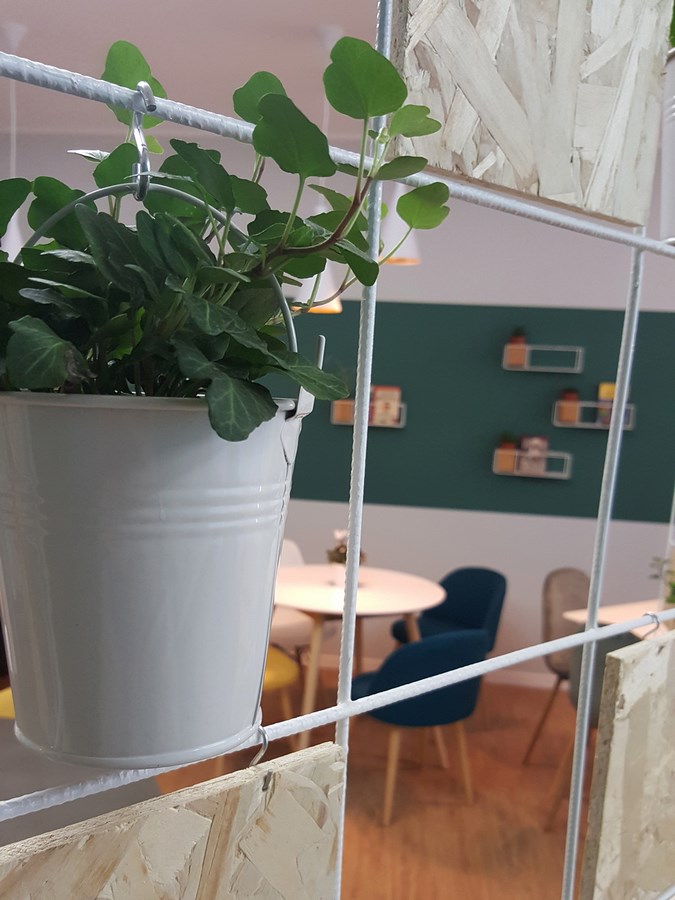The project was conceived to provide the office of Evolvere, a company working in the renewables field, of a new break area. The idea was to create a cozy and comfortable space to offer a mental and physical break from the frenetic and chaotic work environment.
Architects: Alex Fantozzi and Federica Paviadd
Status: Built

The aim was to make people feel home even when in the office, making the break from work more pleasant and relaxing.
For this purpose, high performance materials have been chosen to recall natural elements such as wood; warm and relaxing colors have been used such as light gray and green. The furniture is minimal but refined and the choice of using different models and colors recalls the variety of people in the workplace and identifies different relax environments despite the open space.

To reflect the smart and green character of the company, it has been decided to opt for a creative reuse of materials and a reinterpretation of the poor and sustainable elements of the building such as the osb and the electro-welded meshes used as partition between the environments.


The electro-welded net has been painted white and it has been created a game in the mesh with the alternation of osb squares and pots of seedlings.



Alex Fantozzi and Federica Pavia met 4 years ago in Milan. They came from 2 different realities but with common passion for design and with conceptual kinship. Architectonic project is the core of their work ranging from residential and offices to commercial and restaurants.
Their projects and services are the result of a work based on constant commitment and real involvement, putting the client needs in the center.
In 2017, they found together Grigiomateria. Their goal was to take care of the whole project process from the design to the execution, with precision and passion, clear communication, effective management and technical skills; collaborating with specialists and professionals with high technical expertise in their field.





